Kitchen with Flat-panel Cabinets and Soapstone Worktops Ideas and Designs
Refine by:
Budget
Sort by:Popular Today
181 - 200 of 2,672 photos
Item 1 of 3
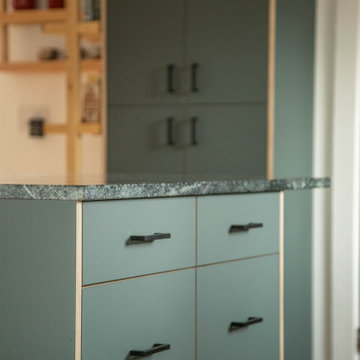
Inspiration for a modern kitchen in Boston with a submerged sink, flat-panel cabinets, green cabinets, soapstone worktops, blue splashback, glass tiled splashback, stainless steel appliances, light hardwood flooring and green worktops.
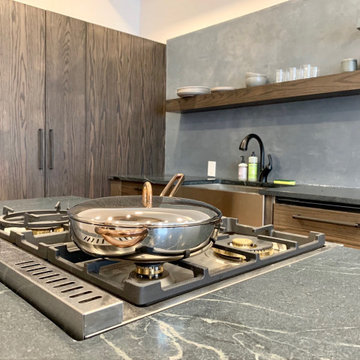
Interior design of modern apartment kitchen with white walls and wood floors. Including wood cabinets and gray soapstone countertops with concrete backsplash.
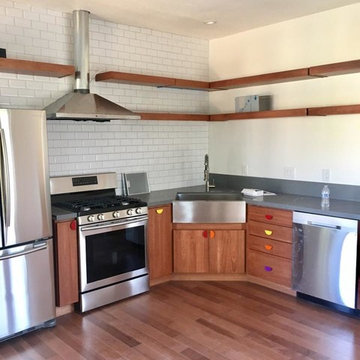
This is an example of a medium sized traditional l-shaped enclosed kitchen in San Francisco with a belfast sink, flat-panel cabinets, medium wood cabinets, soapstone worktops, white splashback, metro tiled splashback, stainless steel appliances, medium hardwood flooring, no island, brown floors and black worktops.
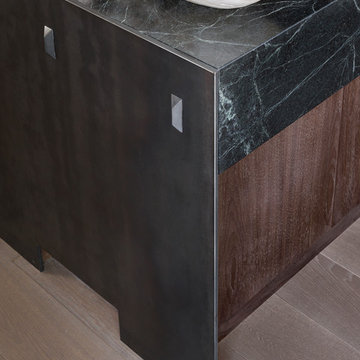
Emily Followill
Large classic u-shaped open plan kitchen in Atlanta with a double-bowl sink, flat-panel cabinets, dark wood cabinets, soapstone worktops, green splashback, marble splashback, integrated appliances, light hardwood flooring, multiple islands, grey floors and green worktops.
Large classic u-shaped open plan kitchen in Atlanta with a double-bowl sink, flat-panel cabinets, dark wood cabinets, soapstone worktops, green splashback, marble splashback, integrated appliances, light hardwood flooring, multiple islands, grey floors and green worktops.
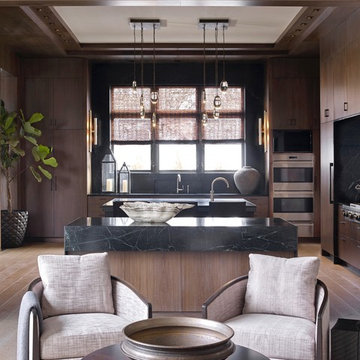
Emily Followill
Large traditional u-shaped open plan kitchen in Atlanta with a double-bowl sink, flat-panel cabinets, dark wood cabinets, soapstone worktops, green splashback, marble splashback, integrated appliances, light hardwood flooring, multiple islands, grey floors and green worktops.
Large traditional u-shaped open plan kitchen in Atlanta with a double-bowl sink, flat-panel cabinets, dark wood cabinets, soapstone worktops, green splashback, marble splashback, integrated appliances, light hardwood flooring, multiple islands, grey floors and green worktops.
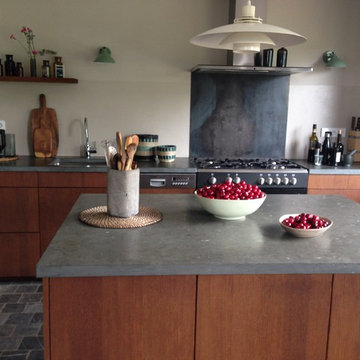
S. Dauven
Inspiration for a medium sized contemporary single-wall open plan kitchen in Cologne with a submerged sink, flat-panel cabinets, dark wood cabinets, soapstone worktops, beige splashback, stainless steel appliances, an island, blue floors and blue worktops.
Inspiration for a medium sized contemporary single-wall open plan kitchen in Cologne with a submerged sink, flat-panel cabinets, dark wood cabinets, soapstone worktops, beige splashback, stainless steel appliances, an island, blue floors and blue worktops.
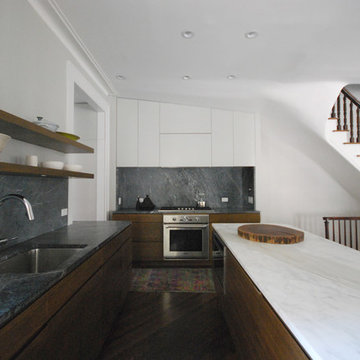
We had worked with our client on their previous home and they loved the island we designed for them there. The one we designed here is similar albeit with smooth rounded edges and a furniture-like shape.
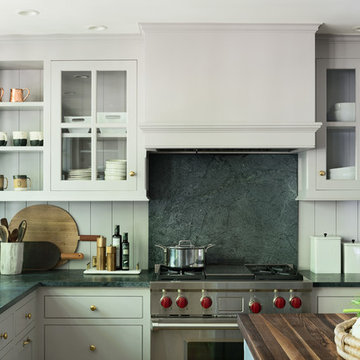
Design ideas for a medium sized farmhouse u-shaped kitchen in New York with a belfast sink, flat-panel cabinets, grey cabinets, soapstone worktops, green splashback, stone slab splashback, stainless steel appliances, light hardwood flooring and an island.
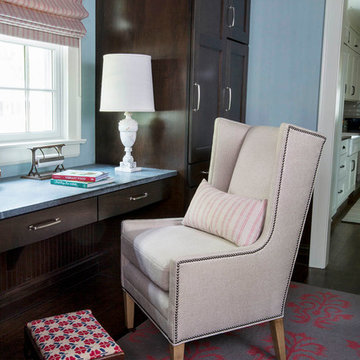
Heidi Zeiger
Inspiration for a farmhouse kitchen in Other with flat-panel cabinets, dark wood cabinets and soapstone worktops.
Inspiration for a farmhouse kitchen in Other with flat-panel cabinets, dark wood cabinets and soapstone worktops.
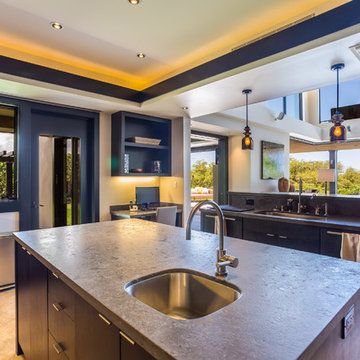
Photo of a large contemporary single-wall kitchen/diner in Hawaii with a submerged sink, flat-panel cabinets, dark wood cabinets, soapstone worktops, grey splashback, stone slab splashback, integrated appliances, marble flooring and multiple islands.
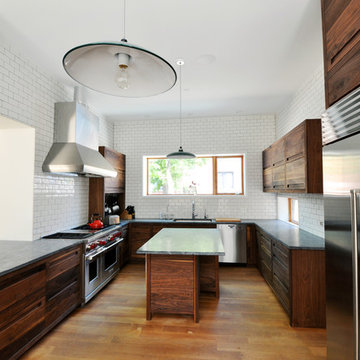
Solid walnut cabinets built by Fricano Construction
Design ideas for a large contemporary u-shaped enclosed kitchen in Chicago with a submerged sink, flat-panel cabinets, dark wood cabinets, soapstone worktops, white splashback, metro tiled splashback, dark hardwood flooring, an island and brown floors.
Design ideas for a large contemporary u-shaped enclosed kitchen in Chicago with a submerged sink, flat-panel cabinets, dark wood cabinets, soapstone worktops, white splashback, metro tiled splashback, dark hardwood flooring, an island and brown floors.
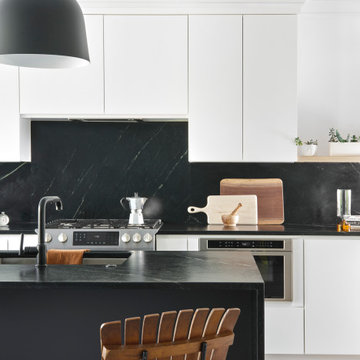
This is an example of a medium sized scandi l-shaped open plan kitchen in San Francisco with a submerged sink, flat-panel cabinets, white cabinets, soapstone worktops, black splashback, stone slab splashback, stainless steel appliances, light hardwood flooring, multiple islands, brown floors and black worktops.
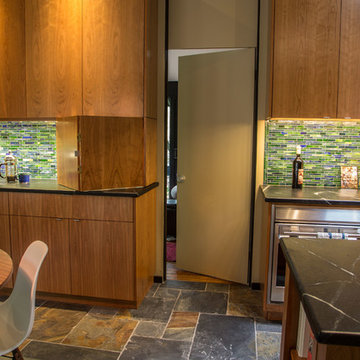
Photo Courtesy of: Rittenhouse Builders
Photo By: Josh Barker Photography
Lancaster County's Design-Driven Cabinetry Experts
Inspiration for a medium sized contemporary galley kitchen/diner in Philadelphia with a belfast sink, flat-panel cabinets, light wood cabinets, soapstone worktops, multi-coloured splashback, glass tiled splashback, stainless steel appliances, slate flooring and an island.
Inspiration for a medium sized contemporary galley kitchen/diner in Philadelphia with a belfast sink, flat-panel cabinets, light wood cabinets, soapstone worktops, multi-coloured splashback, glass tiled splashback, stainless steel appliances, slate flooring and an island.
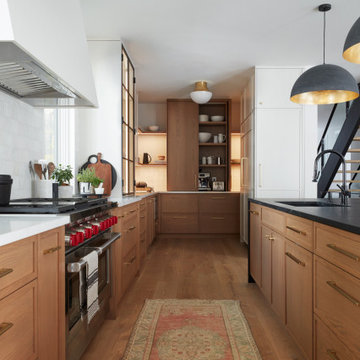
The main kitchen seamlessly connects to a back pantry space. Inside this pantry, you'll find a pocket-door coffee station, complete with open shelving beautifully illuminated with integrated lighting. The coffee station itself boasts finished white oak interiors and concealed lighting, becoming a standout feature when the doors are open. Additionally, a paneled refrigerator, paired with a conveniently situated shallow pantry, ensures effortless access to your essential food items.
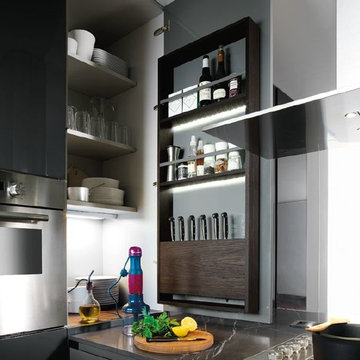
Photo of a large contemporary u-shaped open plan kitchen in San Francisco with a submerged sink, flat-panel cabinets, grey cabinets, soapstone worktops, window splashback, black appliances, concrete flooring, a breakfast bar, grey floors and grey worktops.
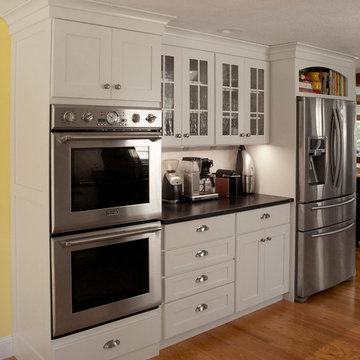
Our clients needed a much larger kitchen to accommodate their growing family and better functionality for their dream culinary haven.
They did not give it a moments notice to contact Cathy and Ed at Renovisions who designed and built a few recent projects and they were delighted with the overall experience. A design of an open floor plan in mind with relocated appliances totally transformed this kitchen space. Space was borrowed from the dining room allowing a much needed work flow and eat-in area for their two small children.
White painted cabinetry that boasts plenty of storage, deep drawers, pull-out trash drawer provided more functional space and the glass mullion doors created an attractive view. The stainless appliances, including a slim Meile hood, along with the stainless steel decorative diamond pattern backsplash reflected a sleek and contemporary style that the clients love for their transitional style home.
Soapstone with white veining countertops compliments the dark wood island with white marble Carrera-look quartz no-maintenance countertops.
The warmth of the hardwood flooring is stunning in contrast to the white painted kitchen cabinets and exudes a comfortable and most welcome feel when you enter the space.
These homeowners now enjoy more natural light from their existing dining room windows and beautiful views of their gardens from their table. This newly remodeled top notch kitchen is a delight for this homeowner’s top notch culinary skills.
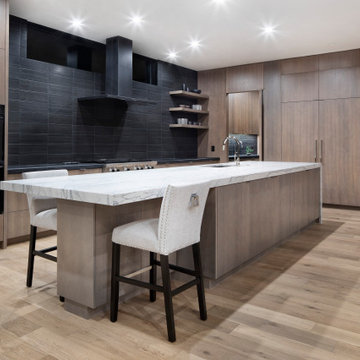
Design ideas for a large modern l-shaped kitchen/diner in Austin with a submerged sink, flat-panel cabinets, medium wood cabinets, soapstone worktops, black splashback, porcelain splashback, integrated appliances, medium hardwood flooring, an island, brown floors and black worktops.
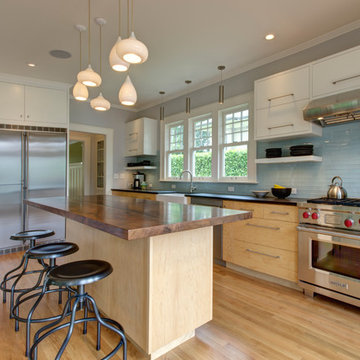
Kitchen expansion and full renovation
This is an example of a medium sized contemporary l-shaped open plan kitchen in Portland with a belfast sink, flat-panel cabinets, light wood cabinets, soapstone worktops, blue splashback, glass tiled splashback, stainless steel appliances, medium hardwood flooring and an island.
This is an example of a medium sized contemporary l-shaped open plan kitchen in Portland with a belfast sink, flat-panel cabinets, light wood cabinets, soapstone worktops, blue splashback, glass tiled splashback, stainless steel appliances, medium hardwood flooring and an island.
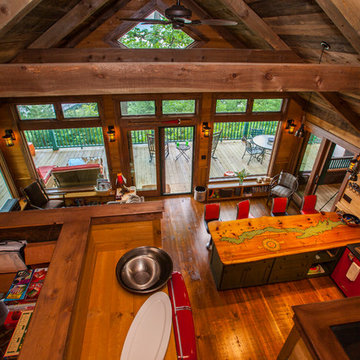
Nancie Battaglia
Inspiration for a medium sized rustic u-shaped open plan kitchen in Boston with a submerged sink, flat-panel cabinets, green cabinets, soapstone worktops, brown splashback, stone slab splashback, coloured appliances, medium hardwood flooring and a breakfast bar.
Inspiration for a medium sized rustic u-shaped open plan kitchen in Boston with a submerged sink, flat-panel cabinets, green cabinets, soapstone worktops, brown splashback, stone slab splashback, coloured appliances, medium hardwood flooring and a breakfast bar.
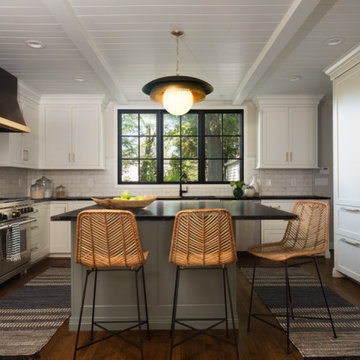
Photo of a medium sized modern u-shaped kitchen/diner in St Louis with a submerged sink, flat-panel cabinets, white cabinets, soapstone worktops, white splashback, marble splashback, integrated appliances, medium hardwood flooring, an island, brown floors and black worktops.
Kitchen with Flat-panel Cabinets and Soapstone Worktops Ideas and Designs
10