Kitchen with Flat-panel Cabinets and Stainless Steel Worktops Ideas and Designs
Refine by:
Budget
Sort by:Popular Today
1 - 20 of 7,521 photos
Item 1 of 3

A showstopper!
This Scandinavian styled kitchen is set to impress featuring a beautiful large white pigmented oak island. The worktop is particularly unique in that it is half oak and half stainless steel.
The open planned kitchen merges into the living room making this the perfect entertaining area. Even this family’s house rabbits love bouncing around the kitchen!

Inspiration for a contemporary u-shaped enclosed kitchen in London with a submerged sink, flat-panel cabinets, blue cabinets, stainless steel worktops, beige splashback, no island, grey floors and grey worktops.

Great family open space, with that wow factor.
Wanted a tall block of units with super-high storage- mainly for affect, but also back up storage. Island had to be a real show-stopper, so we designed a wraparound brushed stainless steel section over matt black units.

What this Mid-century modern home originally lacked in kitchen appeal it made up for in overall style and unique architectural home appeal. That appeal which reflects back to the turn of the century modernism movement was the driving force for this sleek yet simplistic kitchen design and remodel.
Stainless steel aplliances, cabinetry hardware, counter tops and sink/faucet fixtures; removed wall and added peninsula with casual seating; custom cabinetry - horizontal oriented grain with quarter sawn red oak veneer - flat slab - full overlay doors; full height kitchen cabinets; glass tile - installed countertop to ceiling; floating wood shelving; Karli Moore Photography

Whit Preston
Design ideas for a medium sized midcentury galley kitchen in Austin with an integrated sink, flat-panel cabinets, medium wood cabinets, stainless steel worktops, white splashback, an island and terrazzo flooring.
Design ideas for a medium sized midcentury galley kitchen in Austin with an integrated sink, flat-panel cabinets, medium wood cabinets, stainless steel worktops, white splashback, an island and terrazzo flooring.

Winner of the Homes & Gardens Kitchen Designer of the Year Award. Roundhouse Urbo handless bespoke matt lacquer kitchen in Farrow & Ball Downpipe. Worksurface and splashback in Corian, Glacier White and on the island in stainless steel. Siemens HB84E562B stainless steel compact45, Electronic microwave combination oven. Siemens HB55AB550B stainless steeel multifunction oven. Barazza 1PLB5 90cm flush / built-in gas hob with 4 burners and 1 triple ring. Westins ceiling extractor CBU1-X. Franke Professional Fuji tap pull out nozzle in stainless steel and Quooker Basic PRO 3 VAC 3BCHR Boiling Water Tap. Evoline Power port pop up socket.

This coastal, contemporary Tiny Home features a warm yet industrial style kitchen with stainless steel counters and husky tool drawers with black cabinets. the silver metal counters are complimented by grey subway tiling as a backsplash against the warmth of the locally sourced curly mango wood windowsill ledge. I mango wood windowsill also acts as a pass-through window to an outdoor bar and seating area on the deck. Entertaining guests right from the kitchen essentially makes this a wet-bar. LED track lighting adds the right amount of accent lighting and brightness to the area. The window is actually a french door that is mirrored on the opposite side of the kitchen. This kitchen has 7-foot long stainless steel counters on either end. There are stainless steel outlet covers to match the industrial look. There are stained exposed beams adding a cozy and stylish feeling to the room. To the back end of the kitchen is a frosted glass pocket door leading to the bathroom. All shelving is made of Hawaiian locally sourced curly mango wood. A stainless steel fridge matches the rest of the style and is built-in to the staircase of this tiny home. Dish drying racks are hung on the wall to conserve space and reduce clutter.

雪窓湖の家|菊池ひろ建築設計室
撮影 辻岡利之
Modern single-wall open plan kitchen in Other with a submerged sink, flat-panel cabinets, black cabinets, stainless steel worktops, black appliances, medium hardwood flooring, a breakfast bar, beige floors and grey worktops.
Modern single-wall open plan kitchen in Other with a submerged sink, flat-panel cabinets, black cabinets, stainless steel worktops, black appliances, medium hardwood flooring, a breakfast bar, beige floors and grey worktops.

Photos via: Jellis Craig Eltham
This kitchen renovation transformed our client's Warrandyte home into a modern/industrial space - beautifully complimenting the owner's existing decorating tastes. Our design brief included functionality for the family, kitchen-to-living accessibility and guest entertaining whilst also conveying the owners personal style. In collaboration with our client, we decided to use stainless steel bench tops with a waterfall end. This is featured at the end of the sink and cooktop run and also seen visually cutting through the front of the lightwood island. Being an abstract design, the use of symmetry was essential. This is seen with the dual waterfall ends, but also with the white cabinet creating a mirrored "L" shape to the lightwood wall oven tower and under bench cabinets. Complete with black tapware, black feature light, stainless steel stools and subway tile splashback, this design is definitely one to bookmark.

Design ideas for a medium sized modern galley open plan kitchen in Stuttgart with a single-bowl sink, flat-panel cabinets, white cabinets, stainless steel worktops, white splashback, glass sheet splashback, black appliances, concrete flooring, an island, grey floors and white worktops.
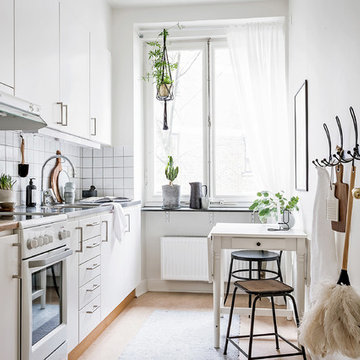
Bjurfors.se/SE360
Photo of a small scandi single-wall kitchen/diner in Gothenburg with flat-panel cabinets, white cabinets, stainless steel worktops, white splashback, lino flooring, no island and beige floors.
Photo of a small scandi single-wall kitchen/diner in Gothenburg with flat-panel cabinets, white cabinets, stainless steel worktops, white splashback, lino flooring, no island and beige floors.
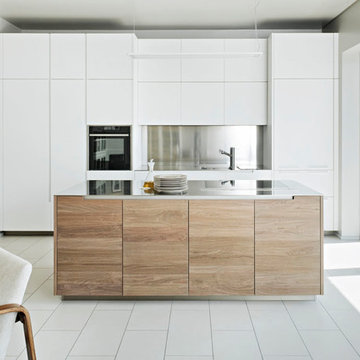
Germano Borrelli Photo
This is an example of a medium sized contemporary single-wall open plan kitchen in Milan with flat-panel cabinets, white cabinets, stainless steel worktops, metallic splashback, black appliances, an island and white floors.
This is an example of a medium sized contemporary single-wall open plan kitchen in Milan with flat-panel cabinets, white cabinets, stainless steel worktops, metallic splashback, black appliances, an island and white floors.
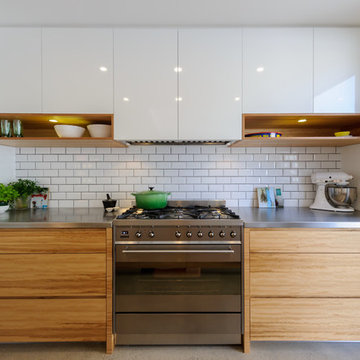
Vstyle + Imagery
This is an example of a contemporary kitchen in Melbourne with flat-panel cabinets, medium wood cabinets, stainless steel worktops, white splashback, metro tiled splashback and stainless steel appliances.
This is an example of a contemporary kitchen in Melbourne with flat-panel cabinets, medium wood cabinets, stainless steel worktops, white splashback, metro tiled splashback and stainless steel appliances.
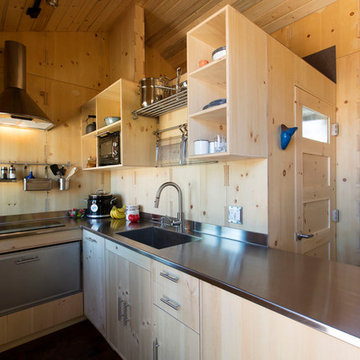
A seamless stainless steel countertop complements the knotty pine interior. A drawer refrigerator is located beneath the induction cooktop. Ladder rungs to the the felt-lined reading nook above the bathroom are hand fabricated.
Photo by Kate Russell
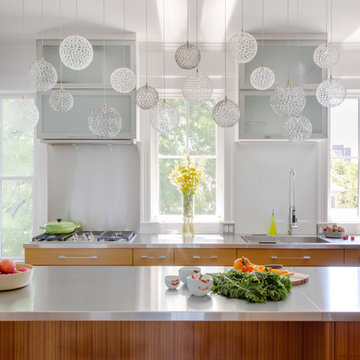
Pendant Lighting: Custom-made by Casa Design Boston
Photographer: Greg Premru Photography
Photo of a small contemporary enclosed kitchen in Boston with an integrated sink, flat-panel cabinets, medium wood cabinets, stainless steel worktops, white splashback, stainless steel appliances, medium hardwood flooring and an island.
Photo of a small contemporary enclosed kitchen in Boston with an integrated sink, flat-panel cabinets, medium wood cabinets, stainless steel worktops, white splashback, stainless steel appliances, medium hardwood flooring and an island.

Small classic u-shaped kitchen/diner in Madrid with a single-bowl sink, flat-panel cabinets, white cabinets, white splashback, medium hardwood flooring, no island and stainless steel worktops.
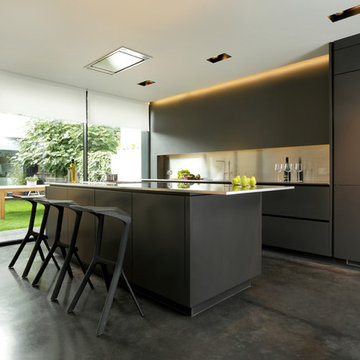
Kitchen in Matt Graphite with satin brushed stainless steel worktop and backsplash, polished concrete floor.
Kitchen style; one side of wall of units with island.
Appliances; Westin ceiling extractor, other appliances provided by client.
The dark tones of the kitchen and floor with the full glass wall works beautifully to accentuate the contrast between light and dark. This creates a beautiful room that transforms as the day turns into night.

Alex Maguire
This is an example of a contemporary kitchen in London with flat-panel cabinets, stainless steel cabinets, stainless steel worktops, white splashback, metro tiled splashback, stainless steel appliances, a breakfast bar and dark hardwood flooring.
This is an example of a contemporary kitchen in London with flat-panel cabinets, stainless steel cabinets, stainless steel worktops, white splashback, metro tiled splashback, stainless steel appliances, a breakfast bar and dark hardwood flooring.
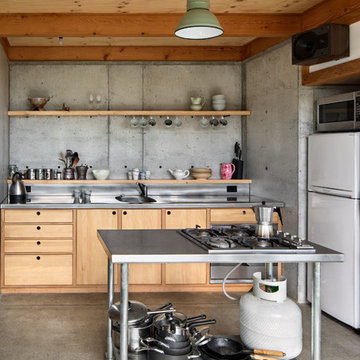
Paul McCredie
This is an example of a small industrial kitchen in Wellington with flat-panel cabinets, light wood cabinets, stainless steel worktops and white appliances.
This is an example of a small industrial kitchen in Wellington with flat-panel cabinets, light wood cabinets, stainless steel worktops and white appliances.

Eucalyptus-veneer cabinetry and a mix of countertop materials add organic interest in the kitchen. A water wall built into a cabinet bank separates the kitchen from the foyer. The overall use of water in the house lends a sense of escapism.
Featured in the November 2008 issue of Phoenix Home & Garden, this "magnificently modern" home is actually a suburban loft located in Arcadia, a neighborhood formerly occupied by groves of orange and grapefruit trees in Phoenix, Arizona. The home, designed by architect C.P. Drewett, offers breathtaking views of Camelback Mountain from the entire main floor, guest house, and pool area. These main areas "loft" over a basement level featuring 4 bedrooms, a guest room, and a kids' den. Features of the house include white-oak ceilings, exposed steel trusses, Eucalyptus-veneer cabinetry, honed Pompignon limestone, concrete, granite, and stainless steel countertops. The owners also enlisted the help of Interior Designer Sharon Fannin. The project was built by Sonora West Development of Scottsdale, AZ. Read more about this home here: http://www.phgmag.com/home/200811/magnificently-modern/
Kitchen with Flat-panel Cabinets and Stainless Steel Worktops Ideas and Designs
1