Kitchen with Flat-panel Cabinets and Yellow Floors Ideas and Designs
Refine by:
Budget
Sort by:Popular Today
1 - 20 of 1,109 photos
Item 1 of 3

Contemporary Apartment Renovation in Westminster, London - Matt Finish Kitchen Silestone Worktops
This is an example of a small contemporary single-wall open plan kitchen in London with an integrated sink, flat-panel cabinets, white cabinets, composite countertops, white splashback, engineered quartz splashback, stainless steel appliances, medium hardwood flooring, no island, yellow floors, white worktops and a wallpapered ceiling.
This is an example of a small contemporary single-wall open plan kitchen in London with an integrated sink, flat-panel cabinets, white cabinets, composite countertops, white splashback, engineered quartz splashback, stainless steel appliances, medium hardwood flooring, no island, yellow floors, white worktops and a wallpapered ceiling.
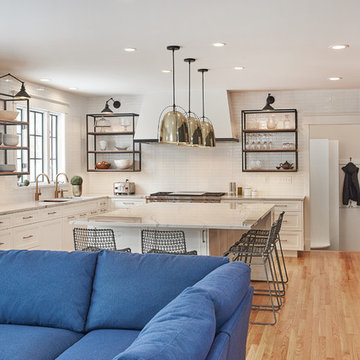
Black and White - Transitional horizontal design.
Photo of a large classic l-shaped kitchen/diner in Minneapolis with a submerged sink, flat-panel cabinets, white cabinets, quartz worktops, white splashback, metro tiled splashback, stainless steel appliances, light hardwood flooring, an island, yellow floors and white worktops.
Photo of a large classic l-shaped kitchen/diner in Minneapolis with a submerged sink, flat-panel cabinets, white cabinets, quartz worktops, white splashback, metro tiled splashback, stainless steel appliances, light hardwood flooring, an island, yellow floors and white worktops.
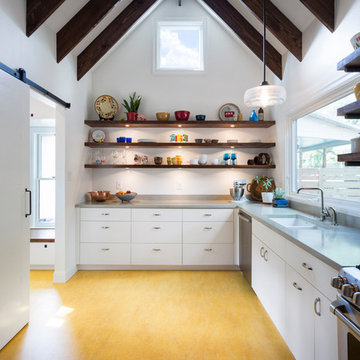
Whit Preston
This is an example of a farmhouse kitchen in Austin with a submerged sink, flat-panel cabinets, white cabinets, stainless steel appliances, no island and yellow floors.
This is an example of a farmhouse kitchen in Austin with a submerged sink, flat-panel cabinets, white cabinets, stainless steel appliances, no island and yellow floors.

Cabinetry: Sollera Fine Cabinetry
Photo courtesy of the Customer.
Inspiration for a medium sized modern l-shaped kitchen/diner in San Francisco with a submerged sink, flat-panel cabinets, white cabinets, engineered stone countertops, white splashback, porcelain splashback, stainless steel appliances, medium hardwood flooring, an island, yellow floors and white worktops.
Inspiration for a medium sized modern l-shaped kitchen/diner in San Francisco with a submerged sink, flat-panel cabinets, white cabinets, engineered stone countertops, white splashback, porcelain splashback, stainless steel appliances, medium hardwood flooring, an island, yellow floors and white worktops.

Photo of a medium sized modern galley kitchen/diner in Melbourne with a submerged sink, flat-panel cabinets, pink cabinets, wood worktops, white splashback, mosaic tiled splashback, stainless steel appliances, laminate floors, an island, yellow floors and yellow worktops.
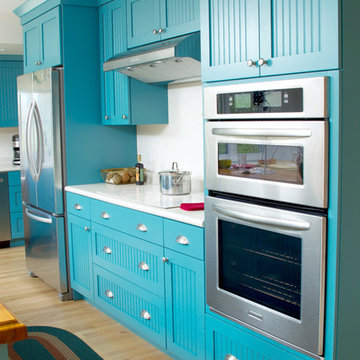
Diana Wiesner of Lampert Lumber in Chetek, WI worked with her client and Dura Supreme to create this custom teal blue paint color for their new kitchen. They wanted a contemporary cottage styled kitchen with blue cabinets to contrast their love of blue, red, and yellow. The homeowners can now come home to a stunning teal (aqua) blue kitchen that grabs center stage in this contemporary home with cottage details.
Bria Cabinetry by Dura Supreme with an affordable Personal Paint Match finish to "Calypso" SW 6950 in the Craftsman Beaded Panel door style.
This kitchen was featured in HGTV Magazine summer of 2014 in the Kitchen Chronicles. Here's a quote from the designer's interview that was featured in the issue. "Every time you enter this kitchen, it's like walking into a Caribbean vacation. It's upbeat and tropical, and it can be paired with equally vivid reds and greens. I was worried the homeowners might get blue fatigue, and it's definitely a gutsy choice for a rural Wisconsin home. But winters on their farm are brutal, and this color is a reminder that summer comes again." - Diana Wiesner, Lampert Lumber, Chetek, WI
Request a FREE Dura Supreme Brochure:
http://www.durasupreme.com/request-brochure

Open shelving and a fresh color palette keep the space feeling open, light and bright.
Design ideas for a medium sized scandi u-shaped kitchen in Minneapolis with a double-bowl sink, flat-panel cabinets, white cabinets, white splashback, ceramic splashback, stainless steel appliances, light hardwood flooring, no island, yellow floors and white worktops.
Design ideas for a medium sized scandi u-shaped kitchen in Minneapolis with a double-bowl sink, flat-panel cabinets, white cabinets, white splashback, ceramic splashback, stainless steel appliances, light hardwood flooring, no island, yellow floors and white worktops.

This photo features the integrated elements of the kitchen, including integrated fridge and freezer, integrated ranghehood, integrated drawers in pantry, integrated bin, and appliance cupboard,.

RISTRUTTURAZIONE: CREAZIONE OPEN SPACE CON NUOVO PARQUET DI ROVERE E RIVESTIMENTO SCALA IN ROVERE. CUCINA A VISTA REALIZZATA CON PARETE ATTREZZATA CON ELETTRODOMESTICI ED ISOLA CON CAPPIA ASPIRANTE IN ACCIAIO CON PIANO SNACK.

This kitchen was designed for a open floor plan in a newly designed home.
The juctapositioning of textured wood for the hood and side coffeebar pantry section, as well as BM Hale Navy Blue for hte island, with the Simply White Cabinetry, floor to ceiling, created a transitional clean look.

Photos By Cadan Photography - Richard Cadan
This is an example of a small modern single-wall open plan kitchen in New York with flat-panel cabinets, white cabinets, marble worktops, stainless steel appliances, medium hardwood flooring, an island, a submerged sink and yellow floors.
This is an example of a small modern single-wall open plan kitchen in New York with flat-panel cabinets, white cabinets, marble worktops, stainless steel appliances, medium hardwood flooring, an island, a submerged sink and yellow floors.

Kitchen open to Living Rom on left. Inspired by clients love of mid century modern architecture. Photo by Clark Dugger
Design ideas for a medium sized contemporary l-shaped enclosed kitchen in Los Angeles with a double-bowl sink, flat-panel cabinets, dark wood cabinets, white splashback, stone slab splashback, stainless steel appliances, marble worktops, light hardwood flooring, no island and yellow floors.
Design ideas for a medium sized contemporary l-shaped enclosed kitchen in Los Angeles with a double-bowl sink, flat-panel cabinets, dark wood cabinets, white splashback, stone slab splashback, stainless steel appliances, marble worktops, light hardwood flooring, no island and yellow floors.

Inspiration for a large contemporary u-shaped kitchen/diner in Adelaide with a double-bowl sink, flat-panel cabinets, white cabinets, engineered stone countertops, white splashback, metro tiled splashback, black appliances, light hardwood flooring, an island, yellow floors and grey worktops.
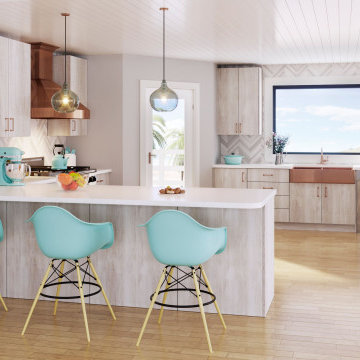
luxury european style cabinets
Inspiration for a large contemporary l-shaped kitchen/diner in Salt Lake City with a belfast sink, flat-panel cabinets, beige cabinets, engineered stone countertops, grey splashback, stainless steel appliances, light hardwood flooring, a breakfast bar, yellow floors and white worktops.
Inspiration for a large contemporary l-shaped kitchen/diner in Salt Lake City with a belfast sink, flat-panel cabinets, beige cabinets, engineered stone countertops, grey splashback, stainless steel appliances, light hardwood flooring, a breakfast bar, yellow floors and white worktops.

Medium sized shabby-chic style l-shaped enclosed kitchen in Other with a built-in sink, flat-panel cabinets, medium wood cabinets, granite worktops, white splashback, metro tiled splashback, stainless steel appliances, light hardwood flooring, an island, yellow floors and multicoloured worktops.

PixelProFoto
This is an example of a large retro galley kitchen/diner in San Diego with a single-bowl sink, flat-panel cabinets, dark wood cabinets, engineered stone countertops, blue splashback, glass tiled splashback, stainless steel appliances, light hardwood flooring, an island, yellow floors and white worktops.
This is an example of a large retro galley kitchen/diner in San Diego with a single-bowl sink, flat-panel cabinets, dark wood cabinets, engineered stone countertops, blue splashback, glass tiled splashback, stainless steel appliances, light hardwood flooring, an island, yellow floors and white worktops.
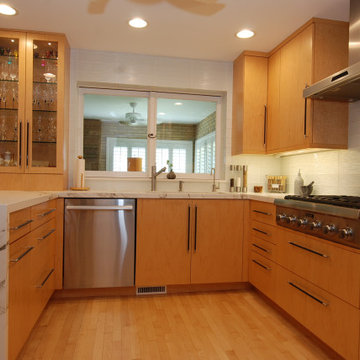
Photo of a medium sized contemporary u-shaped kitchen/diner in Chicago with a submerged sink, flat-panel cabinets, light wood cabinets, quartz worktops, white splashback, metro tiled splashback, stainless steel appliances, light hardwood flooring, yellow floors and white worktops.

Kitchen from step down Living Room with stair to upper floor primary suite at right. Photo by Clark Dugger
This is an example of a medium sized mediterranean galley open plan kitchen in Los Angeles with a submerged sink, flat-panel cabinets, grey cabinets, marble worktops, white splashback, marble splashback, stainless steel appliances, light hardwood flooring, an island and yellow floors.
This is an example of a medium sized mediterranean galley open plan kitchen in Los Angeles with a submerged sink, flat-panel cabinets, grey cabinets, marble worktops, white splashback, marble splashback, stainless steel appliances, light hardwood flooring, an island and yellow floors.
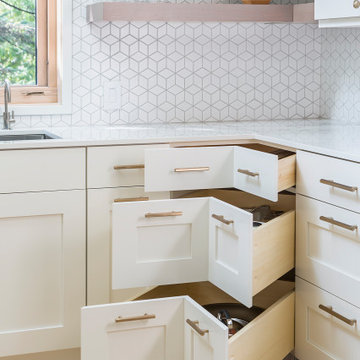
In this corner of the kitchen, a drawer solution was used to maximize the storage space.
Photo of a medium sized scandi u-shaped kitchen in Minneapolis with a double-bowl sink, flat-panel cabinets, white cabinets, white splashback, ceramic splashback, stainless steel appliances, light hardwood flooring, no island, yellow floors and white worktops.
Photo of a medium sized scandi u-shaped kitchen in Minneapolis with a double-bowl sink, flat-panel cabinets, white cabinets, white splashback, ceramic splashback, stainless steel appliances, light hardwood flooring, no island, yellow floors and white worktops.
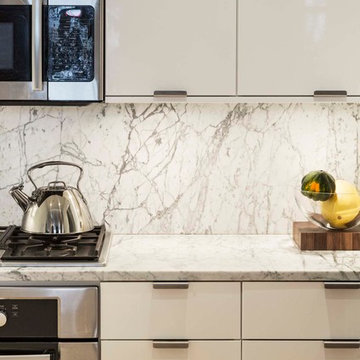
www.archphoto.com
Inspiration for a small modern u-shaped kitchen/diner in New York with a submerged sink, flat-panel cabinets, white cabinets, marble worktops, white splashback, marble splashback, stainless steel appliances, light hardwood flooring, a breakfast bar and yellow floors.
Inspiration for a small modern u-shaped kitchen/diner in New York with a submerged sink, flat-panel cabinets, white cabinets, marble worktops, white splashback, marble splashback, stainless steel appliances, light hardwood flooring, a breakfast bar and yellow floors.
Kitchen with Flat-panel Cabinets and Yellow Floors Ideas and Designs
1