Kitchen with Flat-panel Cabinets and Yellow Floors Ideas and Designs
Refine by:
Budget
Sort by:Popular Today
141 - 160 of 1,110 photos
Item 1 of 3
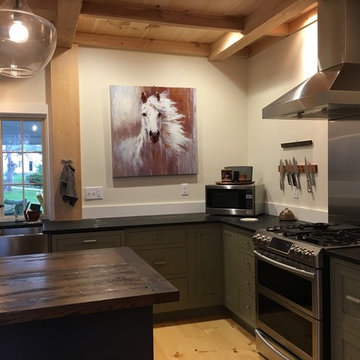
Beautiful Pine flooring coupled with the rustic surface on the reclaimed wood island top.
Photo of a rural l-shaped kitchen in Boston with flat-panel cabinets, wood worktops, light hardwood flooring and yellow floors.
Photo of a rural l-shaped kitchen in Boston with flat-panel cabinets, wood worktops, light hardwood flooring and yellow floors.
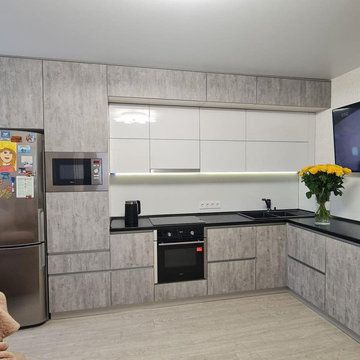
Создайте шикарную и стильную кухню с помощью этой большой встроенной кухни в серо-белых тонах с глянцевыми фасадами. Эта угловая кухня с современным скандинавским дизайном имеет просторные размеры, что делает ее идеальной для приема гостей. Cерый цвет придает утонченность любому кухонному пространству. Оцените эту большую серо-белую кухню, чтобы создать функциональное и модное пространство.
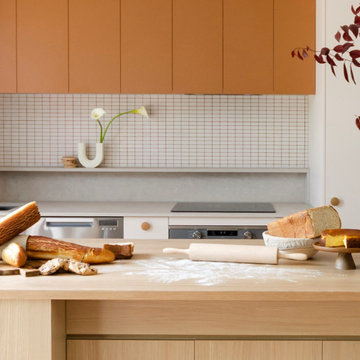
Medium sized modern galley kitchen/diner in Melbourne with a submerged sink, flat-panel cabinets, orange cabinets, wood worktops, white splashback, mosaic tiled splashback, stainless steel appliances, laminate floors, an island, yellow floors and brown worktops.
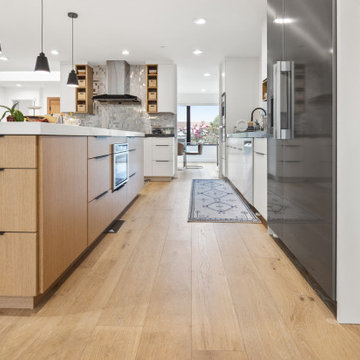
Design ideas for a large modern l-shaped kitchen/diner in San Francisco with a built-in sink, flat-panel cabinets, light wood cabinets, grey splashback, glass tiled splashback, stainless steel appliances, light hardwood flooring, an island, yellow floors and white worktops.
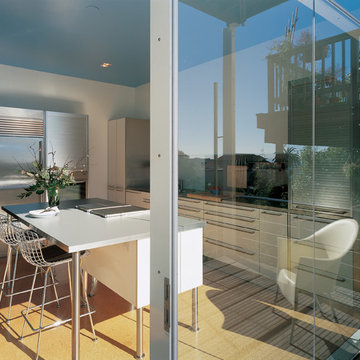
Photo of a contemporary kitchen/diner in San Francisco with stainless steel appliances, flat-panel cabinets, white cabinets, stainless steel worktops, a double-bowl sink, an island, yellow floors and a feature wall.
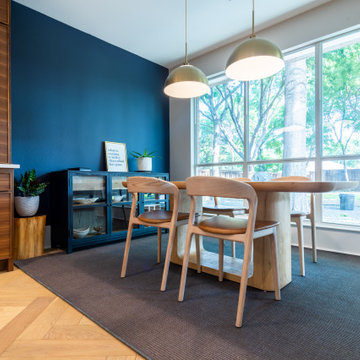
Both the design and construction teams put their heart into making sure we worked with the client to achieve this gorgeous vision. The client was sensitive to both aesthetic and functionality goals, so we set out to improve their old, dated cramped kitchen, with an open concept that facilitates cooking workflow, and dazzles the eye with its mid century modern design. One of their biggest items was their need for increased storage space. We certainly achieved that with ample cabinet space and doubling their pantry space.
The 13 foot waterfall island is the centerpiece, which is heavily utilized for cooking, eating, playing board games and hanging out. The pantry behind the walnut doors used to be the fridge space, and there's an extra pantry now to the left of the current fridge. We moved the sink from the counter to the island, which really helped workflow (we created triangle between cooktop, sink and fridge/pantry 2). To make the cabinets flow linearly at the top we moved and replaced the window. The beige paint is called alpaca from Sherwin Williams and the blue is charcoal blue from sw.
Everything was carefully selected, from the horizontal grain on the walnut cabinets, to the subtly veined white quartz from Arizona tile, to the black glass paneled luxury hood from Futuro Futuro. The pendants and chandelier are from West Elm. The flooring is from karastan; a gorgeous engineered, white oak in herringbone pattern. The recessed lights are decorative from Lumens. The pulls are antique brass from plank hardware (in London). We sourced the door handles and cooktop (Empava) from Houzz. The faucet is Rohl and the sink is Bianco.
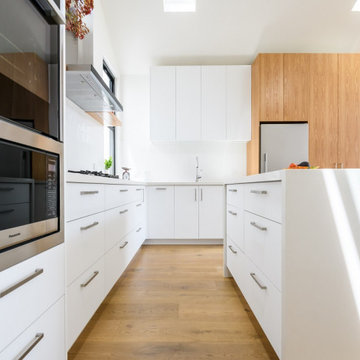
Modern, Light & Bright. Clean & Straight lines run throughout the whole kitchen space and the timber feature adds an element of organic warmth.
The Caesarstone 'White Shimmer' benchtops complimented the Polytec Legato 'Crisp White' cabinetry, while the beautiful feature timber veneer pantry in 'American Oak' breaks up the white and ties into the dining table.
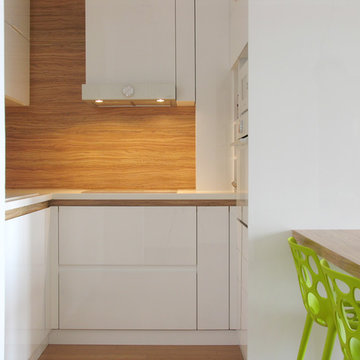
Abovus
Photo of a medium sized contemporary u-shaped kitchen/diner in Other with a single-bowl sink, flat-panel cabinets, white cabinets, laminate countertops, multi-coloured splashback, wood splashback, white appliances, bamboo flooring, a breakfast bar, yellow floors and white worktops.
Photo of a medium sized contemporary u-shaped kitchen/diner in Other with a single-bowl sink, flat-panel cabinets, white cabinets, laminate countertops, multi-coloured splashback, wood splashback, white appliances, bamboo flooring, a breakfast bar, yellow floors and white worktops.

Using soft natural wood tones in its simplest form was the key to this kitchen design. The beloved birds eye maple that is highlighted in the uppers trip of cabinets plays well with the beautiful bamboo flooring.
Using Architectural forms is not just for exteriors but interiors also. Using cabinetry, walls and bulkheads to create this 3-dimensional look that is dramatic yet a cozy seating when the kitchen comes to life when rich spices fill the air.
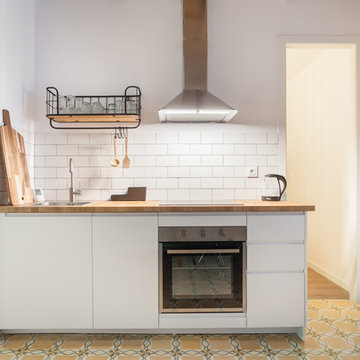
Inspiration for a small mediterranean kitchen/diner in Barcelona with flat-panel cabinets, wood worktops, stainless steel appliances and yellow floors.
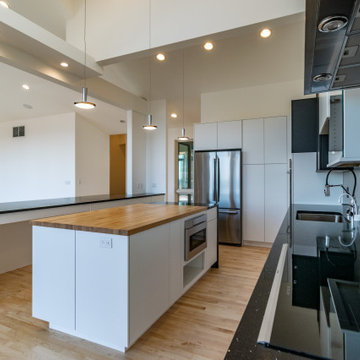
This is an example of a contemporary galley kitchen pantry in Seattle with a submerged sink, flat-panel cabinets, white cabinets, engineered stone countertops, stainless steel appliances, medium hardwood flooring, multiple islands, yellow floors, black worktops and a vaulted ceiling.
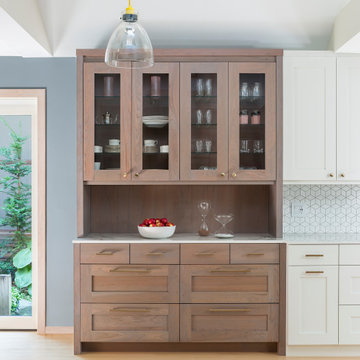
This large cherrywood hutch with a driftwood stain feels like a separate furniture piece yet it flows smoothly into the the counter space of the kitchen.
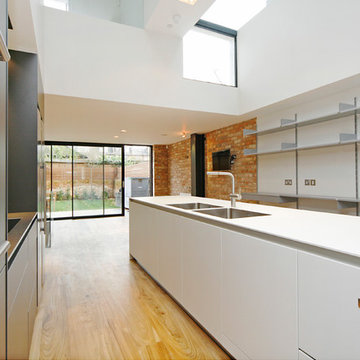
Removed all walls from ground floor to creat kitchen living space.
Large contemporary galley kitchen/diner in London with a built-in sink, flat-panel cabinets, white cabinets, composite countertops, white splashback, glass sheet splashback, integrated appliances, light hardwood flooring, an island, yellow floors and white worktops.
Large contemporary galley kitchen/diner in London with a built-in sink, flat-panel cabinets, white cabinets, composite countertops, white splashback, glass sheet splashback, integrated appliances, light hardwood flooring, an island, yellow floors and white worktops.
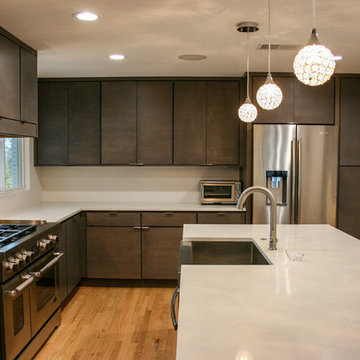
Extensive Kitchen Renovation in a 1950's Mid Century Modern Home in Highland Park.
Design ideas for an expansive midcentury l-shaped kitchen/diner in Chicago with a belfast sink, flat-panel cabinets, grey cabinets, engineered stone countertops, stainless steel appliances, light hardwood flooring, an island and yellow floors.
Design ideas for an expansive midcentury l-shaped kitchen/diner in Chicago with a belfast sink, flat-panel cabinets, grey cabinets, engineered stone countertops, stainless steel appliances, light hardwood flooring, an island and yellow floors.
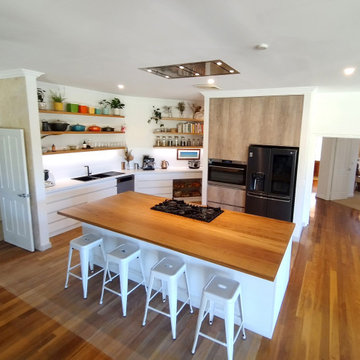
Creating this light, open inviting kitchen required a complete overhaul of the dark and enclosed feeling original space. we removed walls, bulkheads, added new walls to achieve an open area which nonetheless has a large walk-in pantry behind the oven/fridge. Beth likes Bali style interiors which we took as a cue for the colour/material/ finish choices. Solid tasmanian timber island bench top and floating shelving, sealed in Kunos from Livos gives a warm honey stain finish which is completely plant based. Chalk finish boards coupled with absolute matt cabinetry complements well. We also organised new floors where required (note the colour difference) which since has been all sanded back and "invisible" finished. to keep the vista unencumbered we also installed a recessed cassette range hood
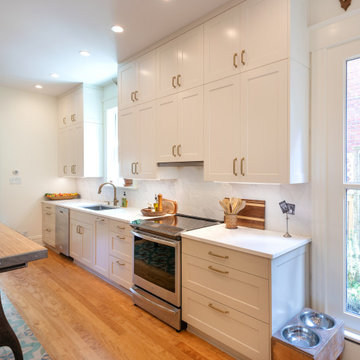
The kitchen cabinets are a subtle two-tone color scheme that brings out the veining in the quartz. The upper cabinets are Benjamin Moore Simply White and lowers are Sherwin Williams Subtle Beige. The Bosch pullout range hood is very subtle, about an inch and a half of stainless steel shows over the GE induction range. In an upgrade to typical subway tile, Fireclay Tile picket tiles are done in a braid pattern.
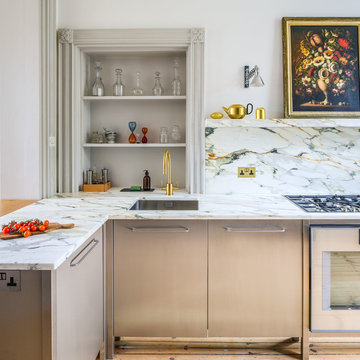
This Bespoke kitchen has a run of kitchen cabinets wrapped in stainless steel with d-bar handles. The worktop is Calacatta Medici Marble with a back wall panel and floating shelf. A Gaggenau gas hobs is set into the marble worktop and has a matching Gaggenau oven below it. An under-mount sink with a brushed brass tap also sits in the worktop. A Blocked in doorway forms an architectural display alcove.
Photographer: Charlie O'Beirne - Lukonic Photography
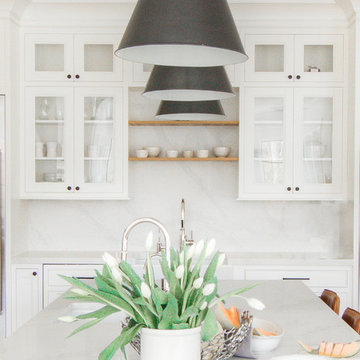
This kitchen was designed for a open floor plan in a newly designed home.
The juctapositioning of textured wood for the hood and side coffeebar pantry section, as well as BM Hale Navy Blue for hte island, with the Simply White Cabinetry, floor to ceiling, created a transitional clean look.
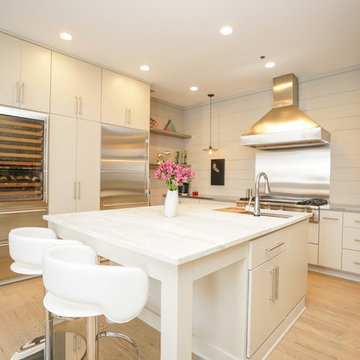
Christian Stewart Photography
Inspiration for a traditional u-shaped open plan kitchen in Other with a submerged sink, flat-panel cabinets, beige cabinets, marble worktops, grey splashback, wood splashback, stainless steel appliances, light hardwood flooring, an island and yellow floors.
Inspiration for a traditional u-shaped open plan kitchen in Other with a submerged sink, flat-panel cabinets, beige cabinets, marble worktops, grey splashback, wood splashback, stainless steel appliances, light hardwood flooring, an island and yellow floors.
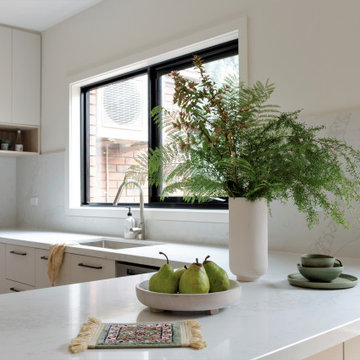
Design ideas for a medium sized traditional u-shaped kitchen/diner in Melbourne with a submerged sink, flat-panel cabinets, white cabinets, engineered stone countertops, white splashback, engineered quartz splashback, stainless steel appliances, light hardwood flooring, a breakfast bar, yellow floors and white worktops.
Kitchen with Flat-panel Cabinets and Yellow Floors Ideas and Designs
8