Kitchen with Flat-panel Cabinets Ideas and Designs
Refine by:
Budget
Sort by:Popular Today
21 - 40 of 122 photos
Item 1 of 3
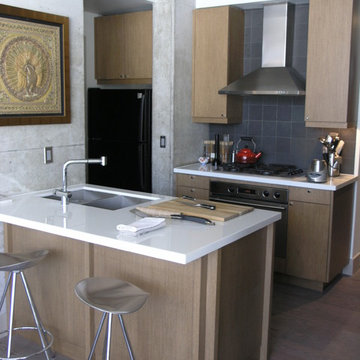
Inspiration for a contemporary kitchen in Toronto with flat-panel cabinets, light wood cabinets, grey splashback and stainless steel appliances.
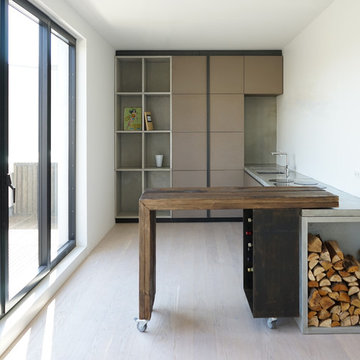
This is an example of a small contemporary l-shaped enclosed kitchen in Berlin with a submerged sink, flat-panel cabinets, brown cabinets, concrete worktops, white splashback, integrated appliances, an island, light hardwood flooring and beige floors.
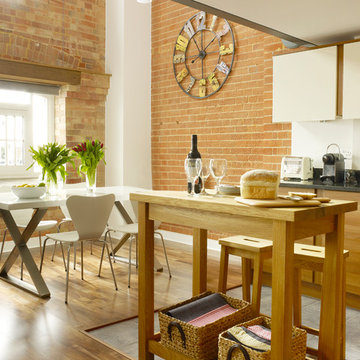
Rachael Smith
Photo of a small urban l-shaped kitchen/diner in London with a submerged sink, flat-panel cabinets, medium wood cabinets, granite worktops, white splashback, stainless steel appliances, porcelain flooring and an island.
Photo of a small urban l-shaped kitchen/diner in London with a submerged sink, flat-panel cabinets, medium wood cabinets, granite worktops, white splashback, stainless steel appliances, porcelain flooring and an island.
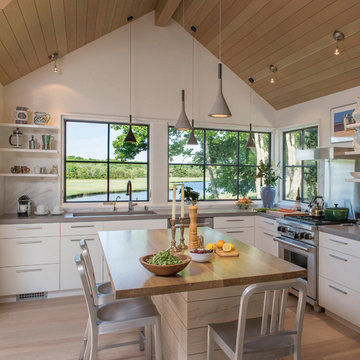
Inspiration for a beach style l-shaped kitchen in Providence with flat-panel cabinets, light wood cabinets, window splashback, stainless steel appliances, light hardwood flooring and an island.

Split Level 1970 home of a young and active family of four. The main public spaces in this home were remodeled to create a fresh, clean look.
The Jack + Mare demo'd the kitchen and dining room down to studs and removed the wall between the kitchen/dining and living room to create an open concept space with a clean and fresh new kitchen and dining with ample storage. Now the family can all be together and enjoy one another's company even if mom or dad is busy in the kitchen prepping the next meal.
The custom white cabinets and the blue accent island (and walls) really give a nice clean and fun feel to the space. The island has a gorgeous local solid slab of wood on top. A local artisan salvaged and milled up the big leaf maple for this project. In fact, the tree was from the University of Portland's campus located right where the client once rode the bus to school when she was a child. So it's an extra special custom piece! (fun fact: there is a bullet lodged in the wood that is visible...we estimate it was shot into the tree 30-35 years ago!)
The 'public' spaces were given a brand new waterproof luxury vinyl wide plank tile. With 2 young daughters, a large golden retriever and elderly cat, the durable floor was a must.
project scope at quick glance:
- demo'd and rebuild kitchen and dining room.
- removed wall separating kitchen/dining and living room
- removed carpet and installed new flooring in public spaces
- removed stair carpet and gave fresh black and white paint
- painted all public spaces
- new hallway doorknob harware
- all new LED lighting (kitchen, dining, living room and hallway)
Jason Quigley Photography

This high contemporary kitchen places an emphasis on the views to the expansive garden beyond. Soft colors and textures make the space approachable.
Photo of a large contemporary l-shaped kitchen/diner in Sacramento with a submerged sink, flat-panel cabinets, grey cabinets, white splashback, stone slab splashback, light hardwood flooring, an island, beige floors, white worktops, marble worktops and stainless steel appliances.
Photo of a large contemporary l-shaped kitchen/diner in Sacramento with a submerged sink, flat-panel cabinets, grey cabinets, white splashback, stone slab splashback, light hardwood flooring, an island, beige floors, white worktops, marble worktops and stainless steel appliances.
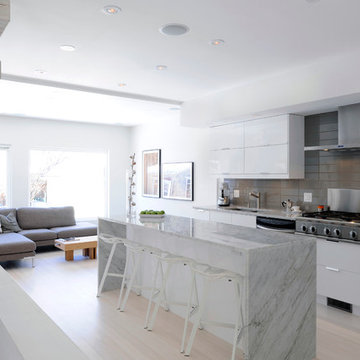
This beautiful 1940's Bungalow was consciously renovated to respect the architectural style of the neighborhood. This harmonious kitchen renovation was featured in The Ottawa Magazine: Modern Love - Interior Design Issue. Click the link below to check out what the design community is saying about this modern love.
http://www.ottawamagazine.com/homes-gardens/2012/04/05/a-house-we-love-after-moving-into-a-1940s-bungalow-a-design-savvy-couple-commits-to-a-creative-reno/#more-27808
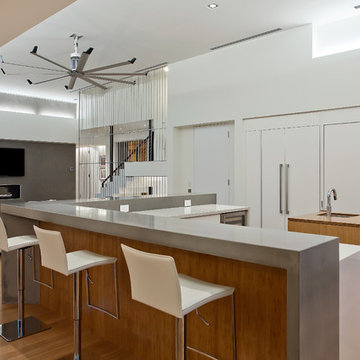
This home is constructed in the world famous neighborhood of Lido Shores in Sarasota, Fl. The home features a flipped layout with a front court pool and a rear loading garage. The floor plan is flipped as well with the main living area on the second floor. This home has a HERS index of 16 and is registered LEED Platinum with the USGBC.
Ryan Gamma Photography
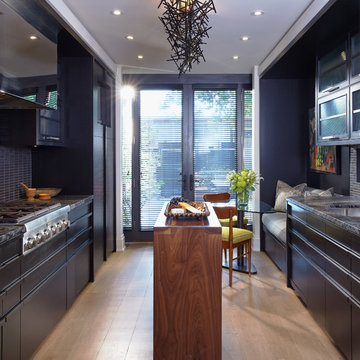
Michael Graydon
Design ideas for a contemporary kitchen/diner in Toronto with flat-panel cabinets, black cabinets, black splashback and stainless steel appliances.
Design ideas for a contemporary kitchen/diner in Toronto with flat-panel cabinets, black cabinets, black splashback and stainless steel appliances.
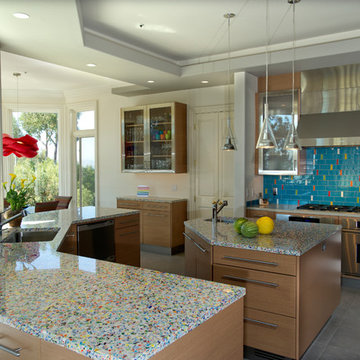
Clients' dreams come true with the new contemporary kitchen. Countertops are recycled glass by Vetrazzo "Mille Fiori". Horizontal quarter sawn oak cabinets along with stainless steel add to the contemporary, colorful vibe.
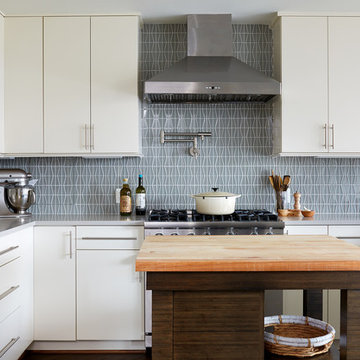
Project Developer MJ Englert https://www.houzz.com/pro/mjenglert/mj-englert-ckbr-udcp-case-design-remodeling-inc
Designer Scott North https://www.houzz.com/pro/snorth71/scott-north-case-design-remodeling-inc
Photography by Stacy Zarin Goldberg
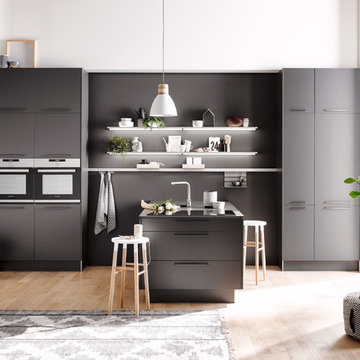
This is an example of an expansive contemporary single-wall open plan kitchen in Dresden with flat-panel cabinets, grey cabinets, composite countertops, grey splashback, wood splashback, stainless steel appliances, painted wood flooring, an island, brown floors and a built-in sink.
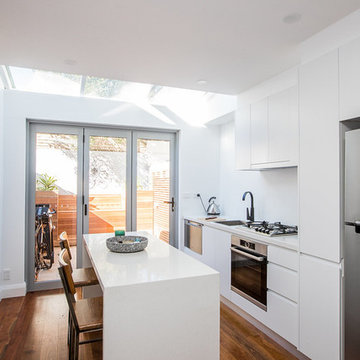
Design ideas for a small modern single-wall kitchen in Central Coast with an integrated sink, white cabinets, stainless steel appliances, dark hardwood flooring, an island, flat-panel cabinets, white splashback and brown floors.
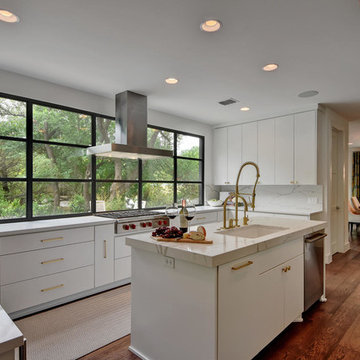
Inspiration for a contemporary u-shaped enclosed kitchen in Austin with a submerged sink, flat-panel cabinets, white cabinets, window splashback, stainless steel appliances, medium hardwood flooring and an island.
Lauren Colton
Inspiration for a midcentury kitchen in Seattle with a single-bowl sink, flat-panel cabinets, medium wood cabinets, marble worktops, integrated appliances, medium hardwood flooring, an island, window splashback and orange floors.
Inspiration for a midcentury kitchen in Seattle with a single-bowl sink, flat-panel cabinets, medium wood cabinets, marble worktops, integrated appliances, medium hardwood flooring, an island, window splashback and orange floors.
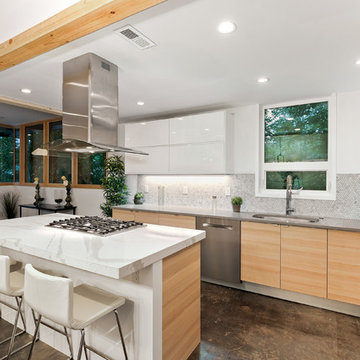
This white, gray and natural wood kitchen in Denver features wood cabinets, quartz countertops, stainless steel appliances and island seating.
Photo of a contemporary grey and cream open plan kitchen in Denver with a submerged sink, flat-panel cabinets, white cabinets, grey splashback, stainless steel appliances, concrete flooring, an island and brown floors.
Photo of a contemporary grey and cream open plan kitchen in Denver with a submerged sink, flat-panel cabinets, white cabinets, grey splashback, stainless steel appliances, concrete flooring, an island and brown floors.
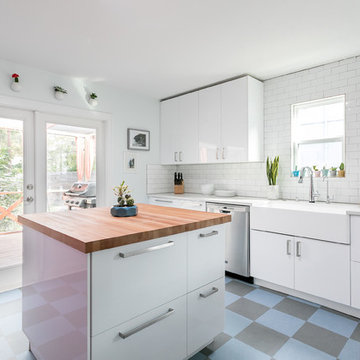
Contemporary u-shaped kitchen in Austin with a belfast sink, flat-panel cabinets, white cabinets, white splashback, metro tiled splashback, stainless steel appliances, an island and blue floors.
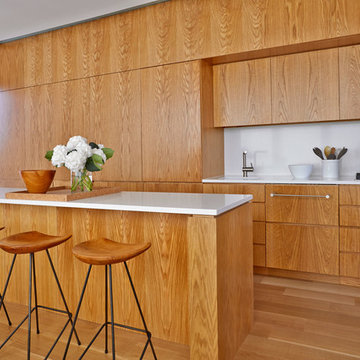
Photo of a large beach style galley kitchen/diner in New York with a submerged sink, flat-panel cabinets, medium wood cabinets, integrated appliances, medium hardwood flooring, an island, engineered stone countertops, brown floors and white splashback.
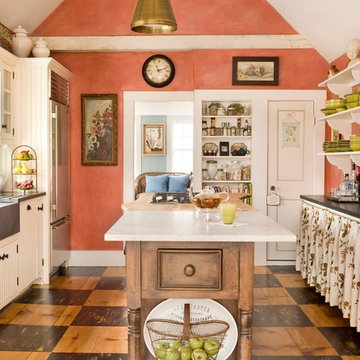
Country enclosed kitchen in Los Angeles with a belfast sink, white cabinets, multi-coloured splashback, stainless steel appliances, an island, brown floors and flat-panel cabinets.
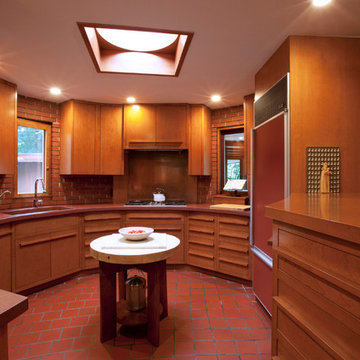
Tom Hogan
Inspiration for a modern u-shaped enclosed kitchen in Columbus with a submerged sink, flat-panel cabinets, medium wood cabinets and coloured appliances.
Inspiration for a modern u-shaped enclosed kitchen in Columbus with a submerged sink, flat-panel cabinets, medium wood cabinets and coloured appliances.
Kitchen with Flat-panel Cabinets Ideas and Designs
2