Kitchen with Glass-front Cabinets and Black Splashback Ideas and Designs
Refine by:
Budget
Sort by:Popular Today
61 - 80 of 630 photos
Item 1 of 3
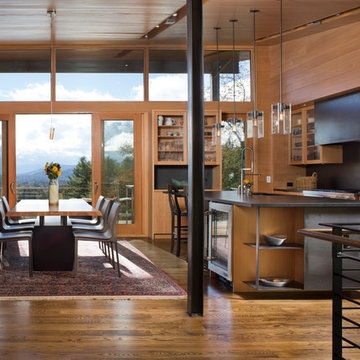
David Dietrich
Photo of a medium sized contemporary open plan kitchen in Charlotte with a submerged sink, light wood cabinets, granite worktops, black splashback, stainless steel appliances, medium hardwood flooring, an island, glass-front cabinets, matchstick tiled splashback and beige floors.
Photo of a medium sized contemporary open plan kitchen in Charlotte with a submerged sink, light wood cabinets, granite worktops, black splashback, stainless steel appliances, medium hardwood flooring, an island, glass-front cabinets, matchstick tiled splashback and beige floors.
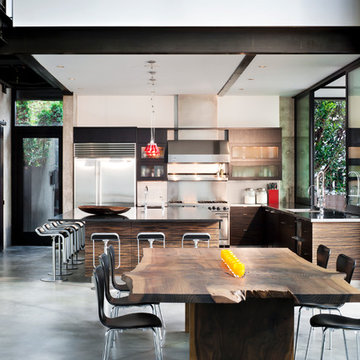
Inspiration for a medium sized industrial l-shaped kitchen in Seattle with dark wood cabinets, composite countertops, black splashback, stone slab splashback, stainless steel appliances, concrete flooring, an island and glass-front cabinets.
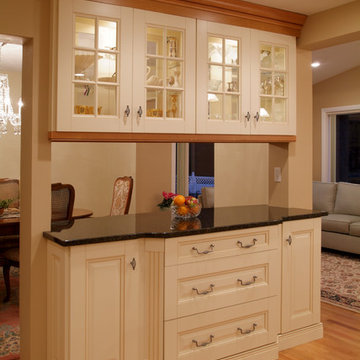
This is an example of a large mediterranean u-shaped kitchen/diner in Boston with a single-bowl sink, glass-front cabinets, white cabinets, granite worktops, black splashback, stone slab splashback, stainless steel appliances, light hardwood flooring and an island.
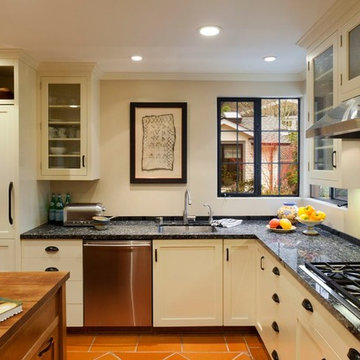
Tony Metaxas
Inspiration for a traditional l-shaped kitchen in San Francisco with glass-front cabinets, integrated appliances, wood worktops, black splashback, mosaic tiled splashback, a submerged sink and beige cabinets.
Inspiration for a traditional l-shaped kitchen in San Francisco with glass-front cabinets, integrated appliances, wood worktops, black splashback, mosaic tiled splashback, a submerged sink and beige cabinets.
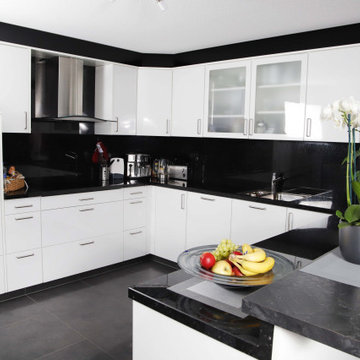
Hier ist eine hochschwertige Einbauküche in U-Form in schwarz und weiß zu sehen. Die Einbaugeräte kommen alle vom Hersteller Miele.
Large contemporary u-shaped open plan kitchen in Other with an integrated sink, glass-front cabinets, white cabinets, granite worktops, black splashback, granite splashback, stainless steel appliances, porcelain flooring, no island, grey floors, black worktops and a wallpapered ceiling.
Large contemporary u-shaped open plan kitchen in Other with an integrated sink, glass-front cabinets, white cabinets, granite worktops, black splashback, granite splashback, stainless steel appliances, porcelain flooring, no island, grey floors, black worktops and a wallpapered ceiling.
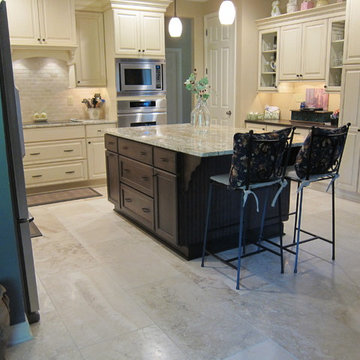
Traditional kitchen with contrasting island and large traverine tile floor Design and photos by Dottie Petrilak
Inspiration for a medium sized classic l-shaped kitchen/diner in Other with a submerged sink, glass-front cabinets, white cabinets, granite worktops, black splashback, stone tiled splashback, stainless steel appliances, travertine flooring and an island.
Inspiration for a medium sized classic l-shaped kitchen/diner in Other with a submerged sink, glass-front cabinets, white cabinets, granite worktops, black splashback, stone tiled splashback, stainless steel appliances, travertine flooring and an island.
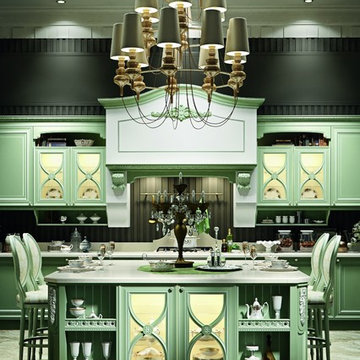
Кухня ROSA создана для тех, кто не идет на компромисс. Утончённая отделка, теплота натурального дерева — в этом она следует современным тенденциям мебельной моды, сохраняя при этом верность классическим формам и материалам.
Роскошный резной декор фасадов, подчеркнутый серебряной или золотой патиной, балюстрады, колонны с массивными резными капителями, благородство цветовой гаммы выделяет эту изысканную кухню во всём модельном ряде.
Материал фасада: массив ясеня / массив липы
*В производстве данной модели используются следующие материалы: массив, шпон, мдф, полиуретан, стекло, пластик, металл.
Подробности уточняйте у менеджеров-дизайнеров в Кухонных студиях «Мария».
Покрытие / Обработка: эмаль (либо натуральная без эмали) с патинированием и глянцевым лакированием
Особенности: крашеная / натуральная
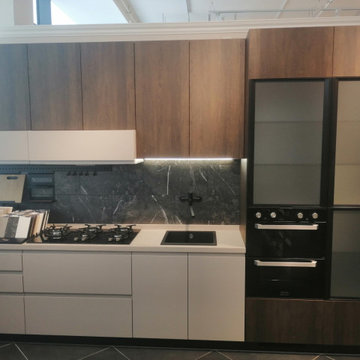
Medium sized urban single-wall enclosed kitchen in Other with a submerged sink, glass-front cabinets, dark wood cabinets, engineered stone countertops, black splashback, ceramic splashback, black appliances and beige worktops.
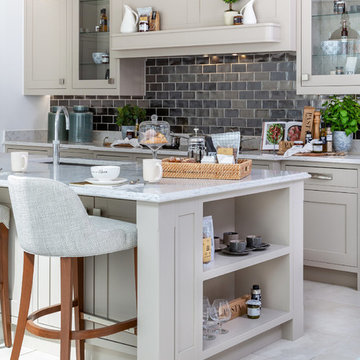
These stylish barstools in richly textured, double weave fabric by Kirkby Design add a homely sense of comfort to our kitchen design, the grey Flint shades complementing the marble worktop.
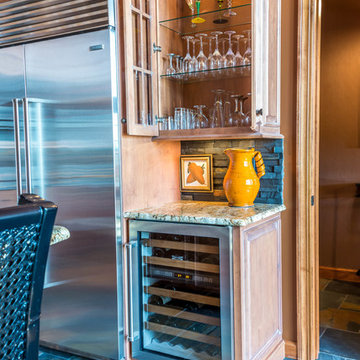
Mark Karrer
Design ideas for a small bohemian l-shaped open plan kitchen in Other with a submerged sink, glass-front cabinets, light wood cabinets, granite worktops, black splashback, stone tiled splashback, stainless steel appliances, slate flooring and an island.
Design ideas for a small bohemian l-shaped open plan kitchen in Other with a submerged sink, glass-front cabinets, light wood cabinets, granite worktops, black splashback, stone tiled splashback, stainless steel appliances, slate flooring and an island.
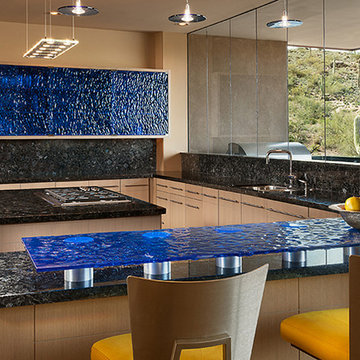
Glass Description:
Glass Cabinet Doors / Countertop
Starphire tempered kiln-fired glass
Texture: MD202 Flow / MD214 Chablis
Fused cobalt blue color
Hardware Description:
Metal Fittings & Clamps / Stand-off supported glass
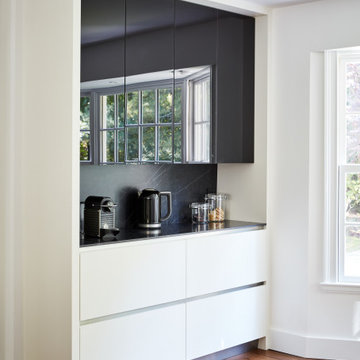
A modern handleless kitchen, with brushed stainless channels. Black and white glass wall cabinets with matte lacquer base and tall cabinets. Porcelain 12mm thick countertops and backsplash in a satin finish.
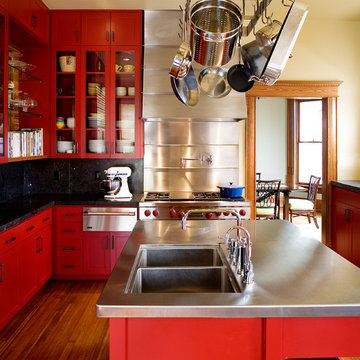
Design ideas for a classic l-shaped kitchen in Austin with a double-bowl sink, glass-front cabinets, red cabinets, stainless steel worktops, black splashback, stainless steel appliances, medium hardwood flooring and an island.
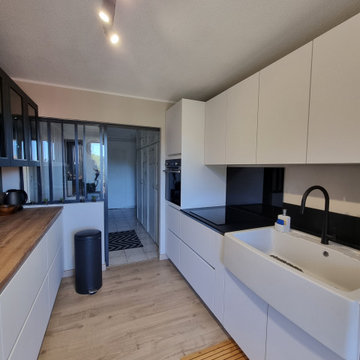
Inspiration for an industrial galley enclosed kitchen in Marseille with a built-in sink, glass-front cabinets, white cabinets, laminate countertops, black splashback, wood splashback, integrated appliances, light hardwood flooring, no island and black worktops.
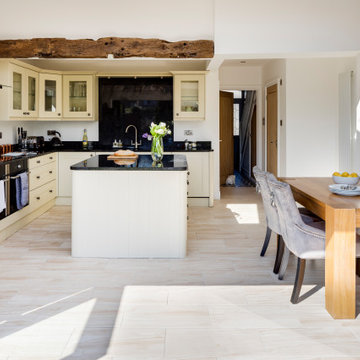
This Coventry based home wanted to give the rear of their property a much-needed makeover and our architects were more than happy to help out! We worked closely with the homeowners to create a space that is perfect for entertaining and offers plenty of country style design touches both of them were keen to bring on board.
When devising the rear extension, our team kept things simple. Opting for a classic square element, our team designed the project to sit within the property’s permitted development rights. This meant instead of a full planning application, the home merely had to secure a lawful development certificate. This help saves time, money, and spared the homeowners from any unwanted planning headaches.
For the space itself, we wanted to create somewhere bright, airy, and with plenty of connection to the garden. To achieve this, we added a set of large bi-fold doors onto the rear wall. Ideal for pulling open in summer, and provides an effortless transition between kitchen and picnic area. We then maximised the natural light by including a set of skylights above. These simple additions ensure that even on the darkest days, the home can still enjoy the benefits of some much-needed sunlight.
You can also see that the homeowners have done a wonderful job of combining the modern and traditional in their selection of fittings. That rustic wooden beam is a simple touch that immediately invokes that countryside cottage charm, while the slate wall gives a stylish modern touch to the dining area. The owners have threaded the two contrasting materials together with their choice of cream fittings and black countertops. The result is a homely abode you just can’t resist spending time in.
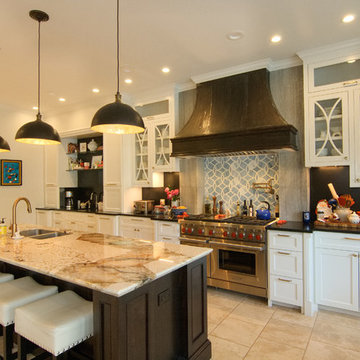
Bellaire Kitchen Remodel
Design ideas for a large traditional u-shaped kitchen/diner in Houston with a double-bowl sink, glass-front cabinets, white cabinets, onyx worktops, black splashback, stone slab splashback, stainless steel appliances, travertine flooring, an island and beige worktops.
Design ideas for a large traditional u-shaped kitchen/diner in Houston with a double-bowl sink, glass-front cabinets, white cabinets, onyx worktops, black splashback, stone slab splashback, stainless steel appliances, travertine flooring, an island and beige worktops.
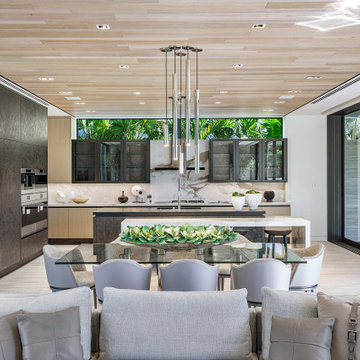
Wood ceiling, Marble countertops, waterfall island
Expansive contemporary kitchen in Miami with a built-in sink, glass-front cabinets, marble worktops, black splashback, marble splashback, stainless steel appliances, porcelain flooring, an island, beige floors, beige worktops and a wood ceiling.
Expansive contemporary kitchen in Miami with a built-in sink, glass-front cabinets, marble worktops, black splashback, marble splashback, stainless steel appliances, porcelain flooring, an island, beige floors, beige worktops and a wood ceiling.
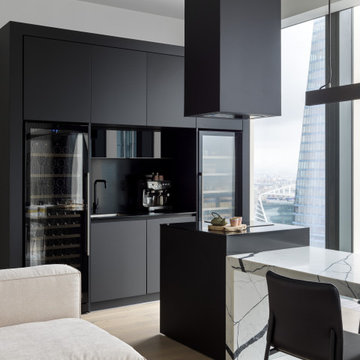
Design ideas for a small contemporary single-wall open plan kitchen in Moscow with a submerged sink, glass-front cabinets, black cabinets, composite countertops, black splashback, porcelain splashback, black appliances, medium hardwood flooring, an island, beige floors, black worktops and a drop ceiling.
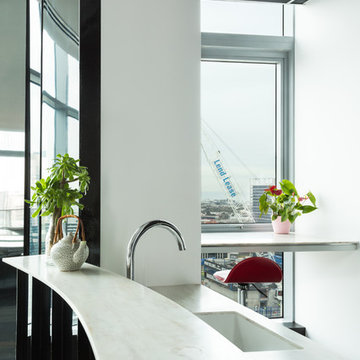
View over kitchen bar showing breakfast bar showcasing the view from 30th floor.
Undermount Corian Sink
Alison McWhirter
This is an example of a large contemporary u-shaped enclosed kitchen in Melbourne with a submerged sink, dark hardwood flooring, no island, glass-front cabinets, white cabinets, composite countertops, black splashback, metal splashback and black appliances.
This is an example of a large contemporary u-shaped enclosed kitchen in Melbourne with a submerged sink, dark hardwood flooring, no island, glass-front cabinets, white cabinets, composite countertops, black splashback, metal splashback and black appliances.
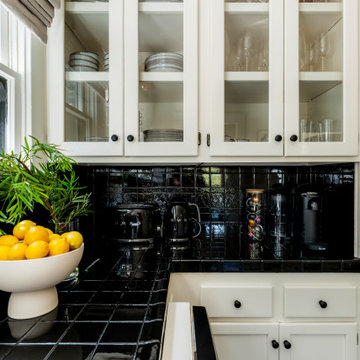
This is an example of a small bohemian galley kitchen/diner in Los Angeles with glass-front cabinets, white cabinets, tile countertops, black splashback, ceramic splashback, stainless steel appliances, black worktops and no island.
Kitchen with Glass-front Cabinets and Black Splashback Ideas and Designs
4