Kitchen with Glass-front Cabinets and Brown Splashback Ideas and Designs
Refine by:
Budget
Sort by:Popular Today
141 - 160 of 617 photos
Item 1 of 3
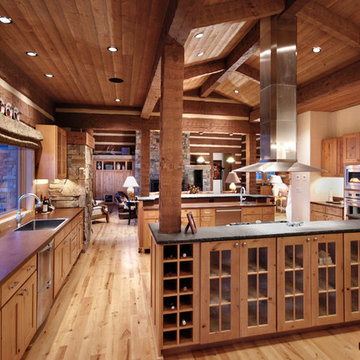
Robert Hawkins, Be A Deer
Design ideas for an expansive rustic u-shaped kitchen/diner in Other with a built-in sink, glass-front cabinets, light wood cabinets, concrete worktops, brown splashback, cement tile splashback, stainless steel appliances, light hardwood flooring and multiple islands.
Design ideas for an expansive rustic u-shaped kitchen/diner in Other with a built-in sink, glass-front cabinets, light wood cabinets, concrete worktops, brown splashback, cement tile splashback, stainless steel appliances, light hardwood flooring and multiple islands.
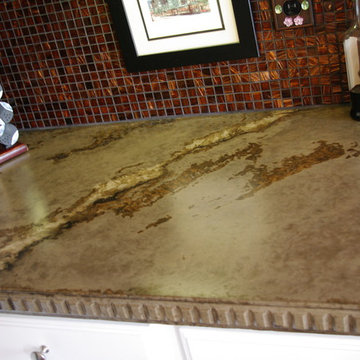
Brown Concrete Countertop
Design ideas for a midcentury kitchen/diner in Denver with a submerged sink, glass-front cabinets, white cabinets, concrete worktops, brown splashback, glass tiled splashback, dark hardwood flooring and an island.
Design ideas for a midcentury kitchen/diner in Denver with a submerged sink, glass-front cabinets, white cabinets, concrete worktops, brown splashback, glass tiled splashback, dark hardwood flooring and an island.
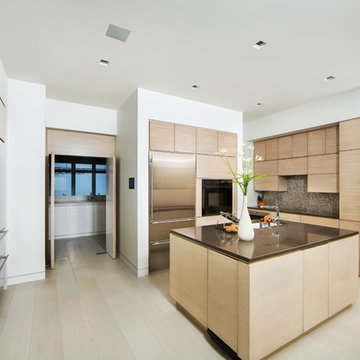
The "Illusionist" kitchen is a 2nd place winner in the prestigious Subzero and Wolf kitchen design contest in the state of Ohio. This tremendous house, which is situated on the lake, boasts a main kitchen and a prep kitchen. Its name was generated from the complete invisibility of the main kitchen's working components, whereas all of the appliances were completely concealed to provide a seamless look allowing for an unconventional look that is streamlined yet completely functional. The goal of the homeowners in the design stages were to simplify a more conventional house layout. A more predictable formal dining room was eliminated creating a merge of the main kitchen with a central eating area. The combining of these two spaces helped to develop the concept that the kitchen was an 'illusion'; accessible when necessary but unnoticed in every other way so there was less of a feel of being in a kitchen and more of a sense of being in a gathering area for family and friends to enjoy. The main kitchen boasts three ovens, a 36" Subzero refrigerator and a 36" Subzero freezer, all of which are paneled with white glass, providing a perfect reflective surface for the lake in the backdrop. The island is dual purposed, housing a sink and a 36" induction Wolf cooktop on one side and providing seating for 10 in a custom built banquette. The light fixture above the custom glass and stainless steel table is the "Etoile" from Terzanni while the massive light fixture over the island is the "Sospesa" from Fabbian and boasts a 2" sheet of glass with inset halogen lighting that is nearly invisible suspended from the 10' ceiling that features a drop ceiling with cove lighting. The prep kitchen, which was the 'workhorse' for everyday use is also a fully functional space, featuring additional 36" Subzero refrigerator and freezer, a 36" oven, microwave, two prep sinks (one in the island and one to the left of the freezer) and a concealed barstool which pulls out from the island and 'disappears' when not in use. A built-in dog feeding station allows for conveniences for all family members of this modern household.
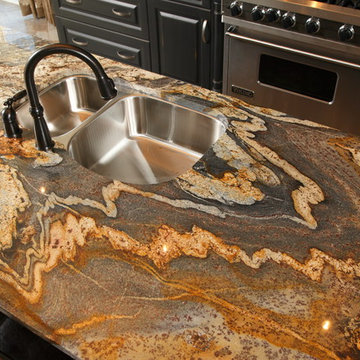
Unique colour varations and pattern in this Spetta Cola granite counter top by Progressive Countertop add a modern design element to this kitchen island with sink and eased edge. This detailed image of the counter top show cases the beautiful patterns of brown, copper and beige which compliment the dark cabinets and stainless steal stove.
Photography by Steve Martin
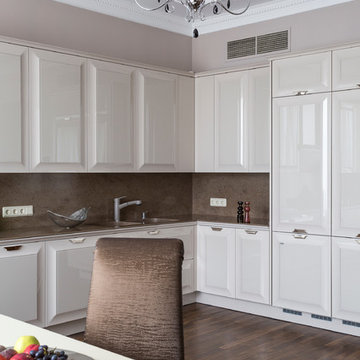
Черкасова Мария. Фотограф Евгений Кулибаба. В этой классической квартире кухня - самое легкое, современное и воздушное помещение. Мебель компании Scic светлого почти белого цвета с фасадами. отделанными стеклом создает ощущение свежего летнего утра. Вся техника, включая холодильник, спрятана за мебельными фасадами
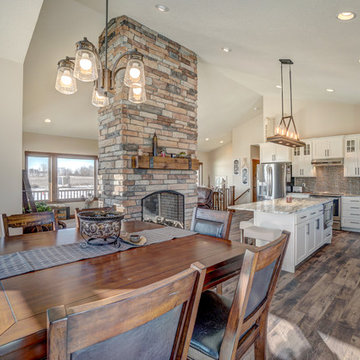
White Open Concept Kitchen & Dining Room with Stainless Steel Appliances, Island, White Cabinets, Walk-In Pantry, and Dual Fireplace.
Design ideas for a large rustic open plan kitchen in Minneapolis with a belfast sink, glass-front cabinets, white cabinets, brown splashback, stainless steel appliances, an island and brown floors.
Design ideas for a large rustic open plan kitchen in Minneapolis with a belfast sink, glass-front cabinets, white cabinets, brown splashback, stainless steel appliances, an island and brown floors.
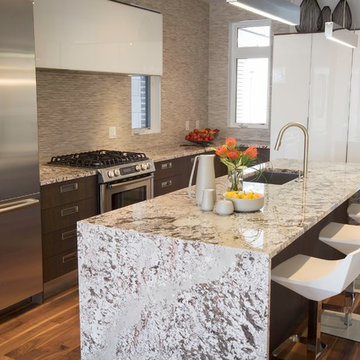
Beautiful Aster Kitchen located in Ottawa, and designed by Astro Design Centre encompasses the contemporary look with its clean lines and open concept kitchen.
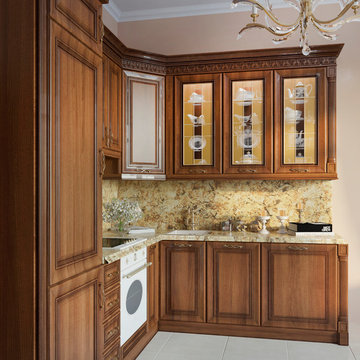
Inspiration for a medium sized classic l-shaped enclosed kitchen in Moscow with a submerged sink, glass-front cabinets, brown cabinets, engineered stone countertops, brown splashback, white appliances, porcelain flooring, no island, white floors and brown worktops.
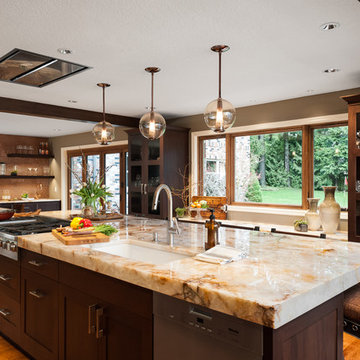
An extensive kitchen remodel in transitional modern contemporary style. The star of the show is the large island with a stunning granite slab counter top. Other features include globe pendant lighting, a plumbed-in espresso machine, stylish beverage bar, concealed range hood, and copper accents.
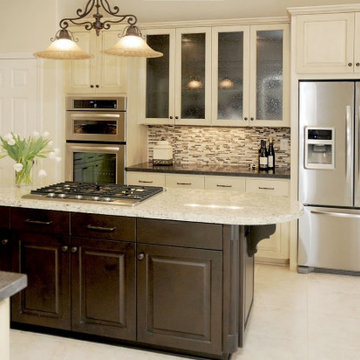
This is an example of a large classic u-shaped kitchen/diner in Chicago with a submerged sink, glass-front cabinets, beige cabinets, granite worktops, brown splashback, matchstick tiled splashback, stainless steel appliances, porcelain flooring, an island, beige floors and beige worktops.
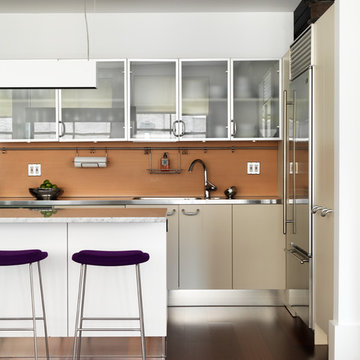
Jonny Valiant
Inspiration for a medium sized contemporary kitchen in New York with glass-front cabinets, stainless steel worktops, brown splashback and an island.
Inspiration for a medium sized contemporary kitchen in New York with glass-front cabinets, stainless steel worktops, brown splashback and an island.
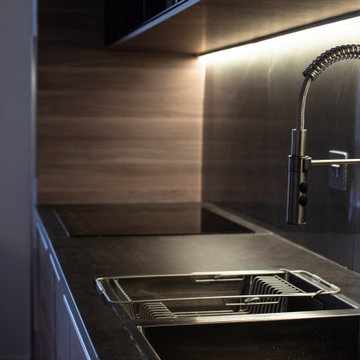
Mélange de placards en bois et en verre
Design ideas for an expansive modern galley kitchen/diner in Paris with a double-bowl sink, dark wood cabinets, laminate countertops, brown splashback, glass sheet splashback, black appliances, light hardwood flooring, an island, brown floors, brown worktops and glass-front cabinets.
Design ideas for an expansive modern galley kitchen/diner in Paris with a double-bowl sink, dark wood cabinets, laminate countertops, brown splashback, glass sheet splashback, black appliances, light hardwood flooring, an island, brown floors, brown worktops and glass-front cabinets.
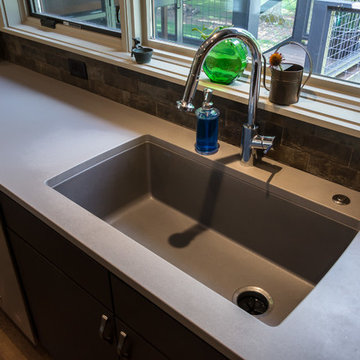
This was the second home we built for this retired couple. Downsizing with warm, contemporary sizzle, this 1,700 sq. ft. single-story features a spacious main living area, with direct access to the screened porch. Master on one end, guest room on the other. The brick-look kitchen backsplash wall is actually porcelain tile. High-efficiency, wood-burning fireplace heats the entire home. Glass panel doors add a flair. LED lighting throughout. The owners are thrilled with the realistic hardwood look and feel of the LVT (Luxury Vinyl Tile) flooring in all areas. Featured in the Asheville Parade of Homes.
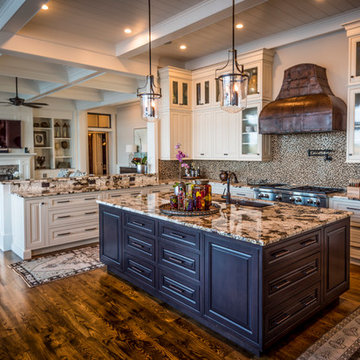
This open floor plan - so popular in the South Carolina Low Country - allows conversation and visiting from the kitchen to the great room and dining room, all while allowing the cook to, well, cook. This trend goes back to Colonial Days, when we had "keeping rooms" - wide open space for sharing family times. But make no mistake, this is not an old-fashioned keeping room; it has all the modern conveniences an aspiring chef would want.
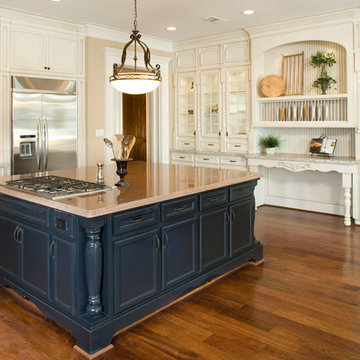
Interior Design by Collaborative Design Group / Photography by: Felix Sanchez
Design ideas for a large classic l-shaped open plan kitchen in Houston with glass-front cabinets, white cabinets, granite worktops, brown splashback, brick splashback, stainless steel appliances, medium hardwood flooring, an island, brown floors and grey worktops.
Design ideas for a large classic l-shaped open plan kitchen in Houston with glass-front cabinets, white cabinets, granite worktops, brown splashback, brick splashback, stainless steel appliances, medium hardwood flooring, an island, brown floors and grey worktops.
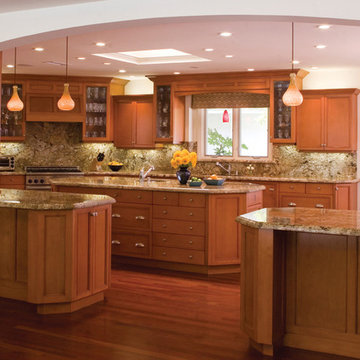
HartmanBaldwin’s design strategy was to remove walls, re-design the living and dining spaces, add skylights to brighten the rooms and create a home that was perfect for this family’s lifestyle.
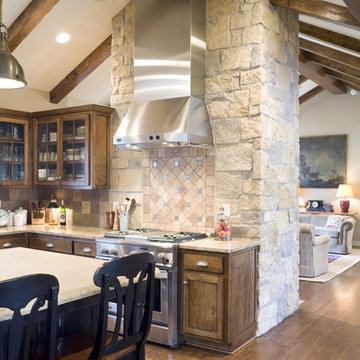
Photo by Bob Greenspan
Large traditional l-shaped open plan kitchen in Kansas City with a submerged sink, glass-front cabinets, medium wood cabinets, granite worktops, brown splashback, stone tiled splashback, stainless steel appliances, medium hardwood flooring and an island.
Large traditional l-shaped open plan kitchen in Kansas City with a submerged sink, glass-front cabinets, medium wood cabinets, granite worktops, brown splashback, stone tiled splashback, stainless steel appliances, medium hardwood flooring and an island.
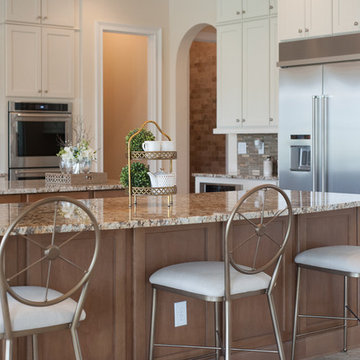
Photo of a large classic galley kitchen/diner in Jacksonville with a built-in sink, glass-front cabinets, white cabinets, engineered stone countertops, brown splashback, ceramic splashback, stainless steel appliances, ceramic flooring and multiple islands.
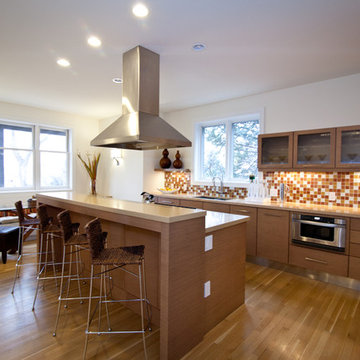
Home Staging & Interior Styling: Property Staging Services Photography: Katie Hedrick of 3rd Eye Studios
This is an example of a medium sized modern kitchen in Denver with a double-bowl sink, glass-front cabinets, medium wood cabinets, brown splashback, ceramic splashback, light hardwood flooring, an island, brown floors and beige worktops.
This is an example of a medium sized modern kitchen in Denver with a double-bowl sink, glass-front cabinets, medium wood cabinets, brown splashback, ceramic splashback, light hardwood flooring, an island, brown floors and beige worktops.
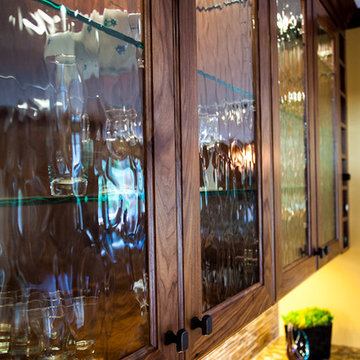
Flemish pattern glass with puc lighting inside the wine bar cabinetry. Walnut custom cabinet
This is an example of a large traditional kitchen in Minneapolis with dark wood cabinets, granite worktops, brown splashback, glass sheet splashback and glass-front cabinets.
This is an example of a large traditional kitchen in Minneapolis with dark wood cabinets, granite worktops, brown splashback, glass sheet splashback and glass-front cabinets.
Kitchen with Glass-front Cabinets and Brown Splashback Ideas and Designs
8