Kitchen with Glass-front Cabinets and Laminate Floors Ideas and Designs
Refine by:
Budget
Sort by:Popular Today
161 - 180 of 281 photos
Item 1 of 3
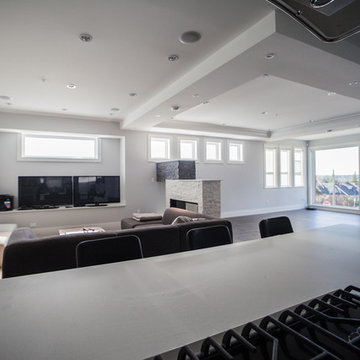
Inspiration for a large contemporary single-wall enclosed kitchen in Vancouver with a submerged sink, glass-front cabinets, black cabinets, composite countertops, multi-coloured splashback, matchstick tiled splashback, stainless steel appliances, laminate floors, an island and black floors.
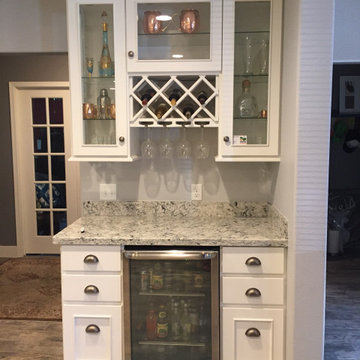
New dry bar for entertaining
Inspiration for a classic kitchen in Other with glass-front cabinets, white cabinets, granite worktops, granite splashback, stainless steel appliances, laminate floors and grey worktops.
Inspiration for a classic kitchen in Other with glass-front cabinets, white cabinets, granite worktops, granite splashback, stainless steel appliances, laminate floors and grey worktops.
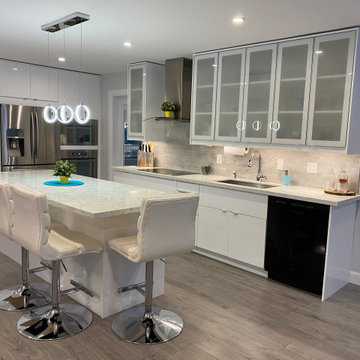
Open concept kitchen, large kitchen island, eat-in island design, quartz countertops, under cabinets led lighs.
Medium sized contemporary galley open plan kitchen in Toronto with a submerged sink, glass-front cabinets, white cabinets, engineered stone countertops, grey splashback, porcelain splashback, stainless steel appliances, laminate floors, an island, grey floors and multicoloured worktops.
Medium sized contemporary galley open plan kitchen in Toronto with a submerged sink, glass-front cabinets, white cabinets, engineered stone countertops, grey splashback, porcelain splashback, stainless steel appliances, laminate floors, an island, grey floors and multicoloured worktops.
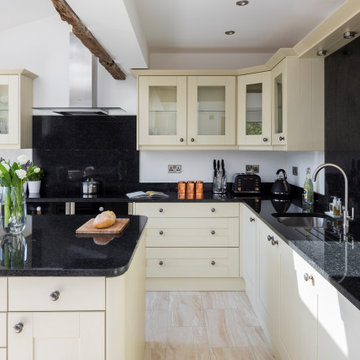
This Coventry based home wanted to give the rear of their property a much-needed makeover and our architects were more than happy to help out! We worked closely with the homeowners to create a space that is perfect for entertaining and offers plenty of country style design touches both of them were keen to bring on board.
When devising the rear extension, our team kept things simple. Opting for a classic square element, our team designed the project to sit within the property’s permitted development rights. This meant instead of a full planning application, the home merely had to secure a lawful development certificate. This help saves time, money, and spared the homeowners from any unwanted planning headaches.
For the space itself, we wanted to create somewhere bright, airy, and with plenty of connection to the garden. To achieve this, we added a set of large bi-fold doors onto the rear wall. Ideal for pulling open in summer, and provides an effortless transition between kitchen and picnic area. We then maximised the natural light by including a set of skylights above. These simple additions ensure that even on the darkest days, the home can still enjoy the benefits of some much-needed sunlight.
You can also see that the homeowners have done a wonderful job of combining the modern and traditional in their selection of fittings. That rustic wooden beam is a simple touch that immediately invokes that countryside cottage charm, while the slate wall gives a stylish modern touch to the dining area. The owners have threaded the two contrasting materials together with their choice of cream fittings and black countertops. The result is a homely abode you just can’t resist spending time in.
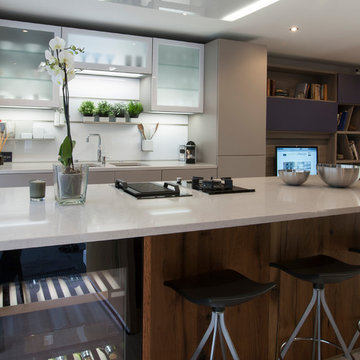
Design ideas for a medium sized modern single-wall open plan kitchen in Other with a double-bowl sink, white splashback, glass sheet splashback, integrated appliances, laminate floors, an island, grey floors, glass-front cabinets, medium wood cabinets and composite countertops.
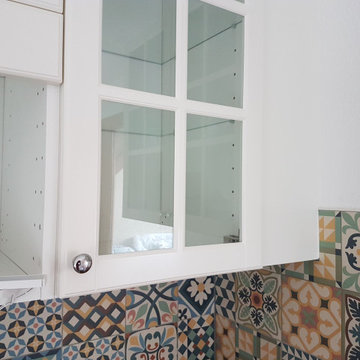
credence carreau de ciment coloré
Inspiration for a small midcentury single-wall kitchen/diner in Grenoble with a built-in sink, glass-front cabinets, beige cabinets, wood worktops, multi-coloured splashback, cement tile splashback, integrated appliances, laminate floors, brown floors and brown worktops.
Inspiration for a small midcentury single-wall kitchen/diner in Grenoble with a built-in sink, glass-front cabinets, beige cabinets, wood worktops, multi-coloured splashback, cement tile splashback, integrated appliances, laminate floors, brown floors and brown worktops.

Inspiration for a medium sized modern l-shaped kitchen/diner in Catania-Palermo with a built-in sink, glass-front cabinets, grey cabinets, wood worktops, metallic splashback, stainless steel appliances, laminate floors, no island and a vaulted ceiling.
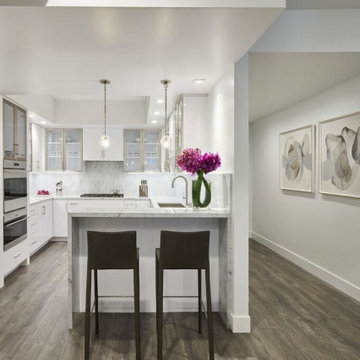
Photo of a contemporary kitchen in Los Angeles with a submerged sink, glass-front cabinets, white cabinets, marble worktops, white splashback, stone slab splashback, stainless steel appliances, brown floors, white worktops and laminate floors.
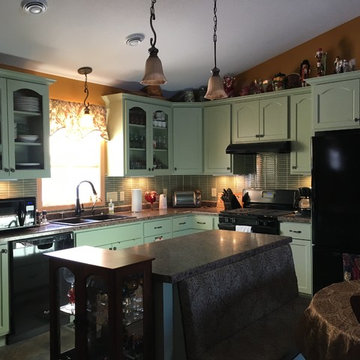
Using Houzz inspirations, I chose sage green painted cabinets and a banquette attached to the Island to give more living room area.
Small classic l-shaped open plan kitchen in Minneapolis with a double-bowl sink, glass-front cabinets, green cabinets, laminate countertops, green splashback, glass tiled splashback, black appliances, laminate floors and an island.
Small classic l-shaped open plan kitchen in Minneapolis with a double-bowl sink, glass-front cabinets, green cabinets, laminate countertops, green splashback, glass tiled splashback, black appliances, laminate floors and an island.
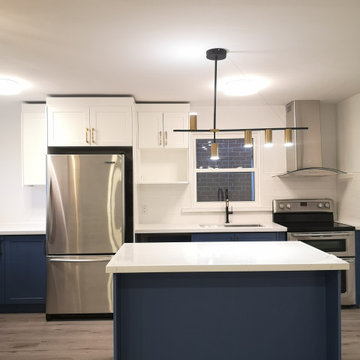
Kitchen design is one of the most popular demand in most homes. it brings more value to homes for future re-sell. and it is always worth to invest.
Inspiration for a medium sized contemporary l-shaped kitchen pantry in Toronto with a submerged sink, glass-front cabinets, white cabinets, marble worktops, multi-coloured splashback, marble splashback, stainless steel appliances, laminate floors, an island, multi-coloured floors and white worktops.
Inspiration for a medium sized contemporary l-shaped kitchen pantry in Toronto with a submerged sink, glass-front cabinets, white cabinets, marble worktops, multi-coloured splashback, marble splashback, stainless steel appliances, laminate floors, an island, multi-coloured floors and white worktops.
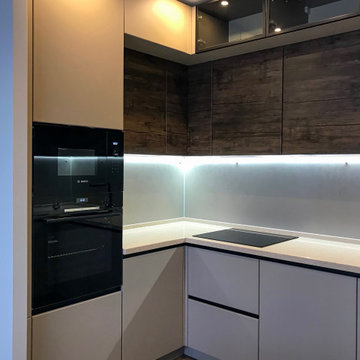
Прихожая плавно перетекает в общее пространство гостиной-столовой, с прямоугольным раскладным столом на 4-8 персон, большим удобным диваном с оттоманкой и приставным пуфом. Кухня встроенная в нишу, тем самым не обращает на себя внимание и является одним целым с пространством столовой. Все пространство квартиры выполнено в спокойных тёплых тонах, с акцентами серых и черных оттенков. Интерьер выполнен с учётом всех пожеланий молодого мужчины проживающего здесь.
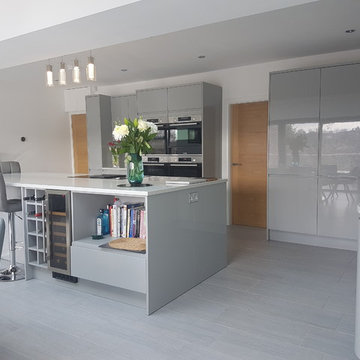
Range: Remo
Colour: Silver Grey Gloss
Worktops: Quartz
This is an example of a large contemporary l-shaped open plan kitchen in West Midlands with an integrated sink, glass-front cabinets, grey cabinets, quartz worktops, stainless steel appliances, laminate floors, an island, grey floors and white worktops.
This is an example of a large contemporary l-shaped open plan kitchen in West Midlands with an integrated sink, glass-front cabinets, grey cabinets, quartz worktops, stainless steel appliances, laminate floors, an island, grey floors and white worktops.
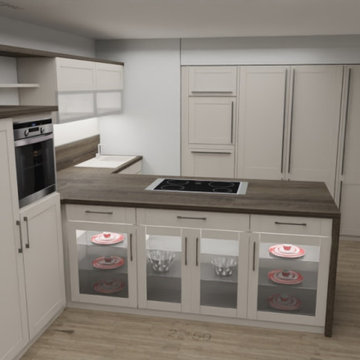
Photo of a medium sized contemporary l-shaped open plan kitchen in Other with an integrated sink, glass-front cabinets, white cabinets, wood worktops, brown splashback, wood splashback, black appliances, laminate floors, no island, brown floors and brown worktops.
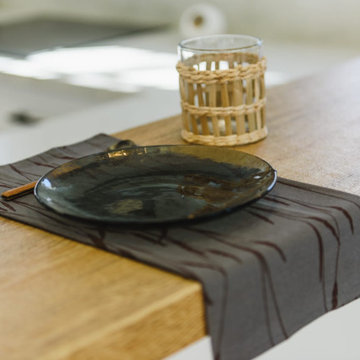
Cocina de estilo de campo
Inspiration for a medium sized rural u-shaped open plan kitchen in Seville with glass-front cabinets, white cabinets, white appliances, laminate floors, a breakfast bar and brown floors.
Inspiration for a medium sized rural u-shaped open plan kitchen in Seville with glass-front cabinets, white cabinets, white appliances, laminate floors, a breakfast bar and brown floors.
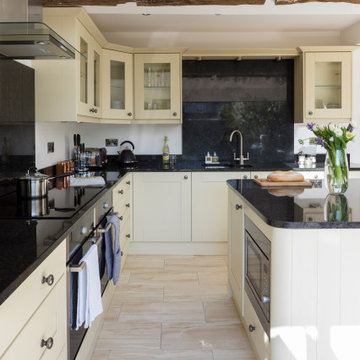
This Coventry based home wanted to give the rear of their property a much-needed makeover and our architects were more than happy to help out! We worked closely with the homeowners to create a space that is perfect for entertaining and offers plenty of country style design touches both of them were keen to bring on board.
When devising the rear extension, our team kept things simple. Opting for a classic square element, our team designed the project to sit within the property’s permitted development rights. This meant instead of a full planning application, the home merely had to secure a lawful development certificate. This help saves time, money, and spared the homeowners from any unwanted planning headaches.
For the space itself, we wanted to create somewhere bright, airy, and with plenty of connection to the garden. To achieve this, we added a set of large bi-fold doors onto the rear wall. Ideal for pulling open in summer, and provides an effortless transition between kitchen and picnic area. We then maximised the natural light by including a set of skylights above. These simple additions ensure that even on the darkest days, the home can still enjoy the benefits of some much-needed sunlight.
You can also see that the homeowners have done a wonderful job of combining the modern and traditional in their selection of fittings. That rustic wooden beam is a simple touch that immediately invokes that countryside cottage charm, while the slate wall gives a stylish modern touch to the dining area. The owners have threaded the two contrasting materials together with their choice of cream fittings and black countertops. The result is a homely abode you just can’t resist spending time in.
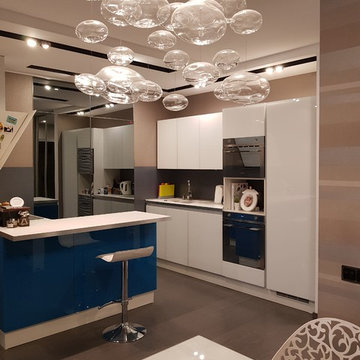
Daria London
Inspiration for a medium sized contemporary single-wall open plan kitchen in Moscow with a double-bowl sink, glass-front cabinets, white cabinets, laminate countertops, blue splashback, porcelain splashback, laminate floors, an island, grey floors and white worktops.
Inspiration for a medium sized contemporary single-wall open plan kitchen in Moscow with a double-bowl sink, glass-front cabinets, white cabinets, laminate countertops, blue splashback, porcelain splashback, laminate floors, an island, grey floors and white worktops.
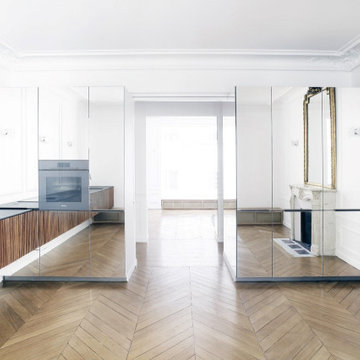
Encore une réalisation de haute volée pour nos amis Intérieurs Privés Paris Montparnasse.
Dans un appartement au style typiquement parisien, baigné dans une lumière qui se reflète sur les portes en miroirs des blocs muraux. Un mélange de matières nobles pour un résultat magnifique, une véritable cuisine de créateur.
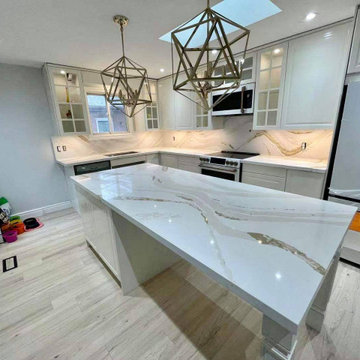
Kitchen with White Island
Photo of a medium sized contemporary l-shaped enclosed kitchen in Other with a submerged sink, glass-front cabinets, white cabinets, quartz worktops, white splashback, coloured appliances, laminate floors, an island and white worktops.
Photo of a medium sized contemporary l-shaped enclosed kitchen in Other with a submerged sink, glass-front cabinets, white cabinets, quartz worktops, white splashback, coloured appliances, laminate floors, an island and white worktops.
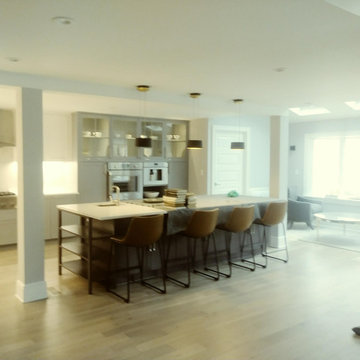
Design ideas for a medium sized contemporary l-shaped kitchen/diner in Other with a belfast sink, glass-front cabinets, beige cabinets, quartz worktops, grey splashback, ceramic splashback, coloured appliances, laminate floors, an island, beige floors and white worktops.
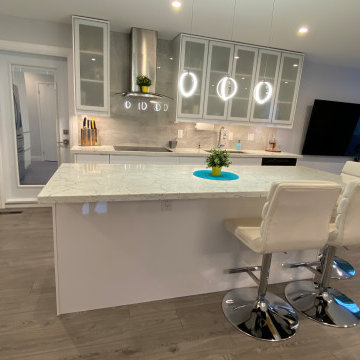
Open concept kitchen, large kitchen island, eat-in island design, quartz countertops, under cabinets led lighs.
Medium sized contemporary galley open plan kitchen in Toronto with a submerged sink, glass-front cabinets, white cabinets, engineered stone countertops, grey splashback, porcelain splashback, stainless steel appliances, laminate floors, an island, grey floors and multicoloured worktops.
Medium sized contemporary galley open plan kitchen in Toronto with a submerged sink, glass-front cabinets, white cabinets, engineered stone countertops, grey splashback, porcelain splashback, stainless steel appliances, laminate floors, an island, grey floors and multicoloured worktops.
Kitchen with Glass-front Cabinets and Laminate Floors Ideas and Designs
9