Kitchen with Glass-front Cabinets and Light Hardwood Flooring Ideas and Designs
Refine by:
Budget
Sort by:Popular Today
41 - 60 of 3,122 photos
Item 1 of 3

Modern Farmhouse kitchen remodel, Using Leicht kitchen cabinets, Quartz counter tops, Miele Refrigerator, gold accents and hood
Inspiration for a medium sized farmhouse u-shaped kitchen/diner in Atlanta with a single-bowl sink, glass-front cabinets, black cabinets, engineered stone countertops, white splashback, stone tiled splashback, stainless steel appliances, light hardwood flooring, an island, multi-coloured floors, white worktops and a coffered ceiling.
Inspiration for a medium sized farmhouse u-shaped kitchen/diner in Atlanta with a single-bowl sink, glass-front cabinets, black cabinets, engineered stone countertops, white splashback, stone tiled splashback, stainless steel appliances, light hardwood flooring, an island, multi-coloured floors, white worktops and a coffered ceiling.

Design ideas for a coastal u-shaped kitchen in Minneapolis with white cabinets, quartz worktops, metro tiled splashback, stainless steel appliances, light hardwood flooring, an island, a single-bowl sink, glass-front cabinets, white splashback, beige floors, black worktops and a timber clad ceiling.
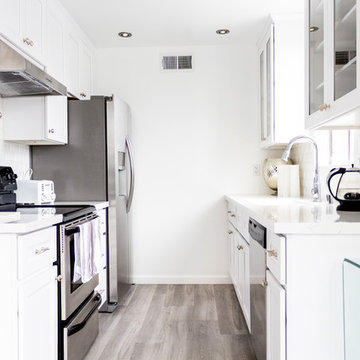
A complete over haul of this kitchen took place beginning with new flooring, marble countertops, cabinets and a beautiful backsplash that makes this kitchen a stunning and inviting place for cooking meals.

FX Home Tours
Interior Design: Osmond Design
This is an example of a large traditional u-shaped open plan kitchen in Salt Lake City with a belfast sink, white cabinets, marble worktops, white splashback, marble splashback, stainless steel appliances, light hardwood flooring, multiple islands, white worktops, glass-front cabinets and brown floors.
This is an example of a large traditional u-shaped open plan kitchen in Salt Lake City with a belfast sink, white cabinets, marble worktops, white splashback, marble splashback, stainless steel appliances, light hardwood flooring, multiple islands, white worktops, glass-front cabinets and brown floors.
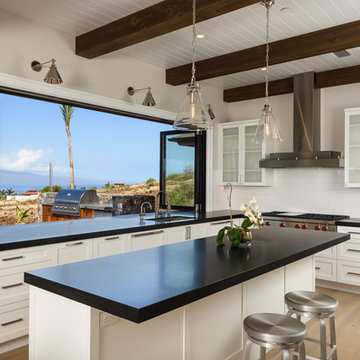
Travis Rowan
Photo of a traditional l-shaped kitchen in Hawaii with a submerged sink, granite worktops, white splashback, porcelain splashback, stainless steel appliances, light hardwood flooring, an island and glass-front cabinets.
Photo of a traditional l-shaped kitchen in Hawaii with a submerged sink, granite worktops, white splashback, porcelain splashback, stainless steel appliances, light hardwood flooring, an island and glass-front cabinets.
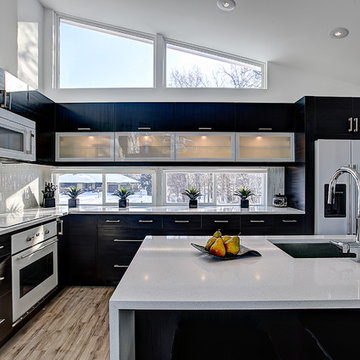
photos by Kaity
Photo of a medium sized contemporary l-shaped open plan kitchen in Grand Rapids with a submerged sink, glass-front cabinets, engineered stone countertops, white splashback, glass tiled splashback, white appliances, light hardwood flooring, an island and black cabinets.
Photo of a medium sized contemporary l-shaped open plan kitchen in Grand Rapids with a submerged sink, glass-front cabinets, engineered stone countertops, white splashback, glass tiled splashback, white appliances, light hardwood flooring, an island and black cabinets.
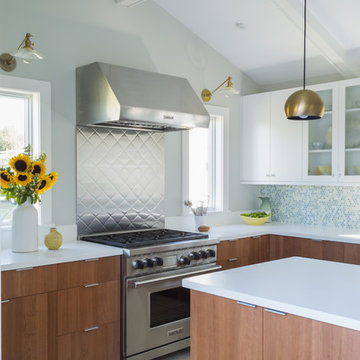
Photographed by Kyle Caldwell
Inspiration for a large modern l-shaped kitchen/diner in Salt Lake City with glass-front cabinets, white cabinets, composite countertops, multi-coloured splashback, mosaic tiled splashback, stainless steel appliances, light hardwood flooring, an island, white worktops, a submerged sink and brown floors.
Inspiration for a large modern l-shaped kitchen/diner in Salt Lake City with glass-front cabinets, white cabinets, composite countertops, multi-coloured splashback, mosaic tiled splashback, stainless steel appliances, light hardwood flooring, an island, white worktops, a submerged sink and brown floors.

Cuisine style campagne chic un peu British
Medium sized rural l-shaped open plan kitchen in Paris with a belfast sink, glass-front cabinets, blue cabinets, wood worktops, white splashback, ceramic splashback, stainless steel appliances, light hardwood flooring, no island, brown floors and brown worktops.
Medium sized rural l-shaped open plan kitchen in Paris with a belfast sink, glass-front cabinets, blue cabinets, wood worktops, white splashback, ceramic splashback, stainless steel appliances, light hardwood flooring, no island, brown floors and brown worktops.

Just off from the kitchen is this French Blue breakfast nook perfect for quick meals and daily routines. It is a lovely blend of elegant French Country charm in a more casual setting.
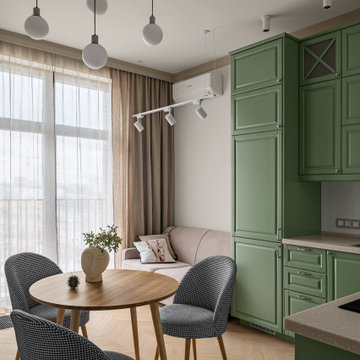
Photo of a medium sized bohemian l-shaped open plan kitchen in Moscow with a submerged sink, glass-front cabinets, green cabinets, composite countertops, white splashback, ceramic splashback, stainless steel appliances, light hardwood flooring and beige worktops.
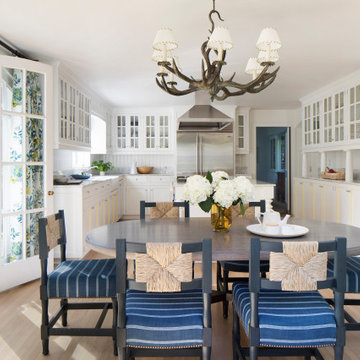
This large gated estate includes one of the original Ross cottages that served as a summer home for people escaping San Francisco's fog. We took the main residence built in 1941 and updated it to the current standards of 2020 while keeping the cottage as a guest house. A massive remodel in 1995 created a classic white kitchen. To add color and whimsy, we installed window treatments fabricated from a Josef Frank citrus print combined with modern furnishings. Throughout the interiors, foliate and floral patterned fabrics and wall coverings blur the inside and outside worlds.

Design: Montrose Range Hood
Finish: Brushed Steel with Burnished Brass details
Handcrafted Range Hood by Raw Urth Designs in collaboration with D'amore Interiors and Kirella Homes. Photography by Timothy Gormley, www.tgimage.com.
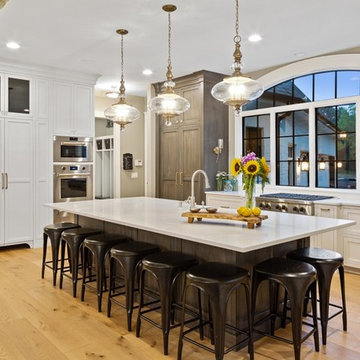
Greg Grupenhof
Design ideas for a large traditional u-shaped kitchen/diner in Cincinnati with a belfast sink, glass-front cabinets, medium wood cabinets, engineered stone countertops, integrated appliances, light hardwood flooring, an island and white worktops.
Design ideas for a large traditional u-shaped kitchen/diner in Cincinnati with a belfast sink, glass-front cabinets, medium wood cabinets, engineered stone countertops, integrated appliances, light hardwood flooring, an island and white worktops.
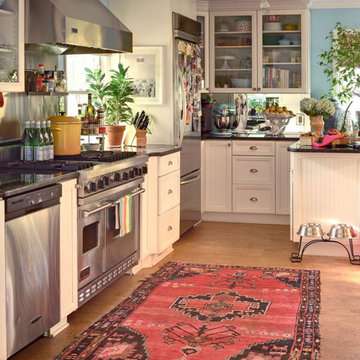
Oriental Rug Inspiration
This is an example of a small traditional u-shaped open plan kitchen in Other with glass-front cabinets, white cabinets, composite countertops, window splashback, stainless steel appliances, light hardwood flooring, no island, beige floors and brown worktops.
This is an example of a small traditional u-shaped open plan kitchen in Other with glass-front cabinets, white cabinets, composite countertops, window splashback, stainless steel appliances, light hardwood flooring, no island, beige floors and brown worktops.

Inspiration for a large traditional galley kitchen/diner in Bridgeport with glass-front cabinets, medium wood cabinets, multi-coloured splashback, stainless steel appliances, a double-bowl sink, granite worktops, light hardwood flooring, an island and black worktops.
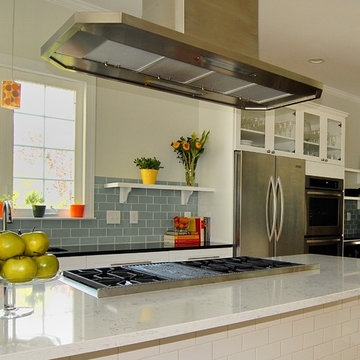
Photography: Glenn DeRosa
Medium sized traditional galley kitchen/diner in Charlotte with stainless steel appliances, white cabinets, granite worktops, blue splashback, glass tiled splashback, a submerged sink, light hardwood flooring, an island and glass-front cabinets.
Medium sized traditional galley kitchen/diner in Charlotte with stainless steel appliances, white cabinets, granite worktops, blue splashback, glass tiled splashback, a submerged sink, light hardwood flooring, an island and glass-front cabinets.
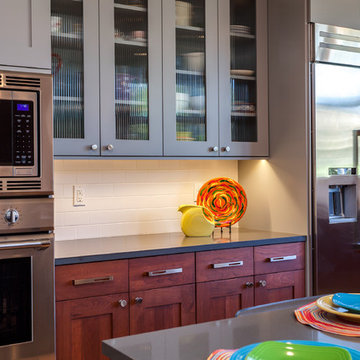
Cabinets: Kitchen
Encore by Crystal
Gentry Door
Cherry Wood
Umber Stain
Accents in:
Encore by Crystal
Gentry Door
Paint grade material
Stonebridge Paint
Cabinets Laundry
Executive Cabinetry
Shaker 3” Door
Paint Grade Wood
Slate Paint
Designer: Mike Thulson

As in many New York City buildings, the extent of this kitchen was limited to the original prewar footprint. Custom cabinets with glass doors, and integrated appliances help keep the space feeling open and airy.
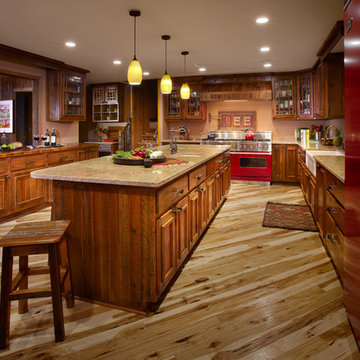
Photo of a rustic u-shaped kitchen/diner in Other with a belfast sink, glass-front cabinets, dark wood cabinets, granite worktops, coloured appliances, light hardwood flooring and an island.
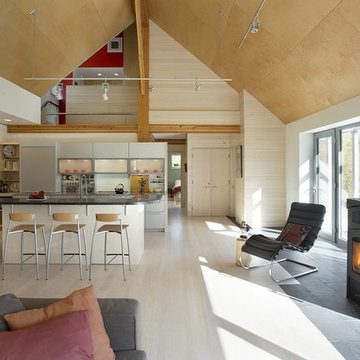
Eric Roth Photography
Inspiration for a country l-shaped open plan kitchen in Boston with glass-front cabinets, stainless steel appliances, light hardwood flooring and an island.
Inspiration for a country l-shaped open plan kitchen in Boston with glass-front cabinets, stainless steel appliances, light hardwood flooring and an island.
Kitchen with Glass-front Cabinets and Light Hardwood Flooring Ideas and Designs
3