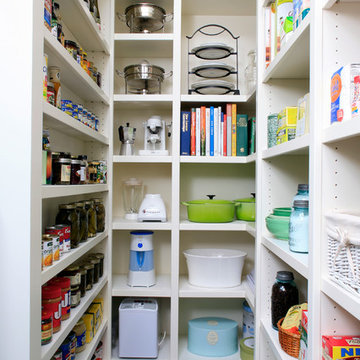Kitchen with Glass-front Cabinets and Open Cabinets Ideas and Designs
Refine by:
Budget
Sort by:Popular Today
141 - 160 of 29,904 photos
Item 1 of 3
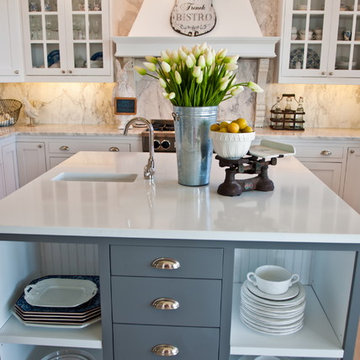
A grand Whidbey Island beach home in Washington State gets a much needed kitchen remodel. The owners wanted to refresh and renew while making the kitchen more practical for a growing extended family. We suggested pure white cabinets with honed marble counters and back splash for a clean and fresh look. The work island offsets the all white kitchen with painted grey cabinets and a very practical white quartz counter. A fire clay apron sink and chrome hardware and faucets give the kitchen a timeless appeal. Antiqued nickel pendants fitted with Edison bulbs give the lighting a vintage feel. We love how this kitchen turned out!
Photo Credit: www.rebeccaannephotography.com
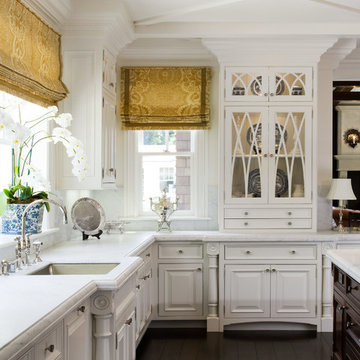
Design ideas for a classic kitchen in San Francisco with glass-front cabinets and a submerged sink.
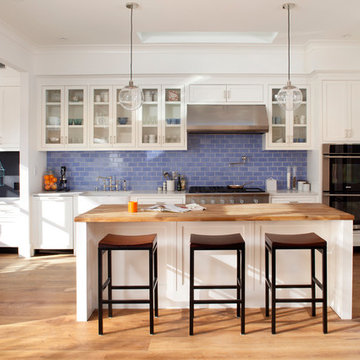
This 1889 Victorian underwent a gut rehabilitation in 2010-2012 to transform it from a dilapidated 2BR/1BA to a 5BR/4BA contemporary family home. The large kitchen includes a walk-in pantry, built-in breakfast nook and butcher block island counter. A fresh and modern all-white palette was chosen with hand-made backsplash tile. A built-in bill paying desk to the left of the kitchen sports chalkboard paint on the wall. This house achieved a LEED Platinum green certification from the US Green Building Council in 2012.
Photo by Paul Dyer

Inspiration for a modern open plan kitchen in Seattle with a single-bowl sink, open cabinets, light wood cabinets, black splashback, stone slab splashback and stainless steel appliances.
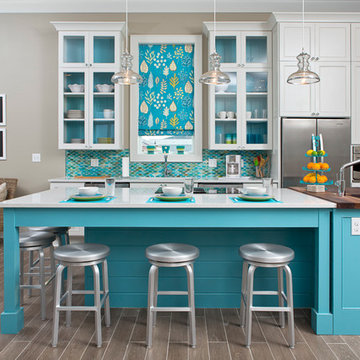
Greg Riegler Photography and In Detail Interiors of Pensacola, Florida
This is an example of a contemporary grey and teal kitchen in Miami with wood worktops, glass-front cabinets, white cabinets, mosaic tiled splashback and stainless steel appliances.
This is an example of a contemporary grey and teal kitchen in Miami with wood worktops, glass-front cabinets, white cabinets, mosaic tiled splashback and stainless steel appliances.
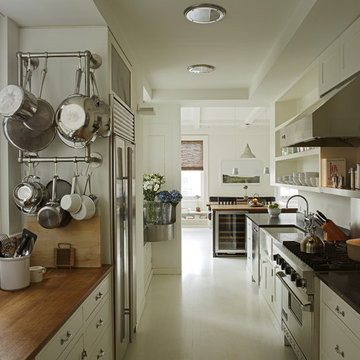
Photographer: Frank Oudeman
Photo of a modern galley enclosed kitchen in New York with wood worktops, a belfast sink, open cabinets, white cabinets, stainless steel appliances and white floors.
Photo of a modern galley enclosed kitchen in New York with wood worktops, a belfast sink, open cabinets, white cabinets, stainless steel appliances and white floors.

Photo: Corynne Pless © 2013 Houzz
Inspiration for an eclectic kitchen/diner in New York with glass-front cabinets.
Inspiration for an eclectic kitchen/diner in New York with glass-front cabinets.

Tracy Kraft Leboe
Design ideas for a contemporary l-shaped kitchen in Hawaii with a submerged sink, glass-front cabinets, stainless steel cabinets, blue splashback, glass tiled splashback and stainless steel appliances.
Design ideas for a contemporary l-shaped kitchen in Hawaii with a submerged sink, glass-front cabinets, stainless steel cabinets, blue splashback, glass tiled splashback and stainless steel appliances.
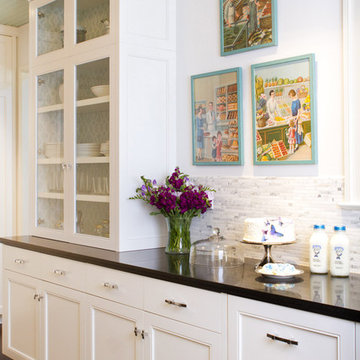
Complete renovation of kitchen in a historically significant colonial in Pasadena, CA. Kitchen features a vintage Wedgewood stove from the 50's, cork floor, white shaker style cabinets, and painted bead board ceiling.
Erika Bierman Photography
www.erikabiermanphotography.com

Clean and simple define this 1200 square foot Portage Bay floating home. After living on the water for 10 years, the owner was familiar with the area’s history and concerned with environmental issues. With that in mind, she worked with Architect Ryan Mankoski of Ninebark Studios and Dyna to create a functional dwelling that honored its surroundings. The original 19th century log float was maintained as the foundation for the new home and some of the historic logs were salvaged and custom milled to create the distinctive interior wood paneling. The atrium space celebrates light and water with open and connected kitchen, living and dining areas. The bedroom, office and bathroom have a more intimate feel, like a waterside retreat. The rooftop and water-level decks extend and maximize the main living space. The materials for the home’s exterior include a mixture of structural steel and glass, and salvaged cedar blended with Cor ten steel panels. Locally milled reclaimed untreated cedar creates an environmentally sound rain and privacy screen.

http://belairphotography.com/contact.html
Photo of a traditional kitchen in Los Angeles with glass-front cabinets and white cabinets.
Photo of a traditional kitchen in Los Angeles with glass-front cabinets and white cabinets.
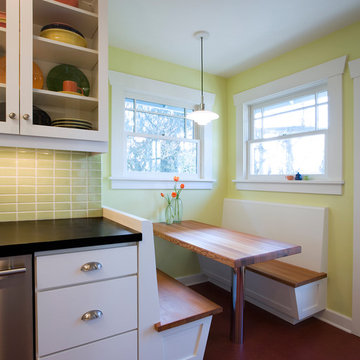
Rick Keating Photographer, RK Productions;
Kitchen Remodel by Keven Spence Architect, Seattle, WA
Design ideas for a traditional kitchen in Seattle with glass-front cabinets, wood worktops, white cabinets and green splashback.
Design ideas for a traditional kitchen in Seattle with glass-front cabinets, wood worktops, white cabinets and green splashback.
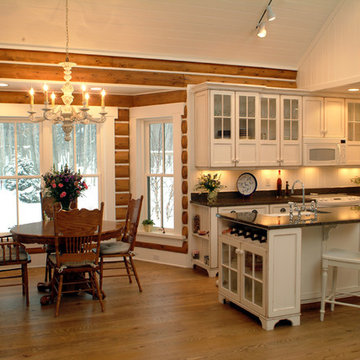
Photo: Dave Speckman
Interior Designer: Cottage Company Interiors
Rustic l-shaped kitchen/diner in Grand Rapids with glass-front cabinets, white cabinets, white splashback and integrated appliances.
Rustic l-shaped kitchen/diner in Grand Rapids with glass-front cabinets, white cabinets, white splashback and integrated appliances.

Design ideas for a classic u-shaped kitchen in Austin with glass-front cabinets, green cabinets, white splashback, stainless steel appliances and metro tiled splashback.
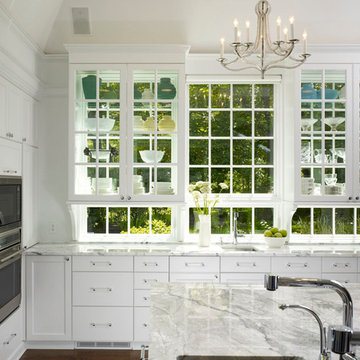
Jon Miller/Hedrich Blessing
Photo of a large classic u-shaped enclosed kitchen in Chicago with glass-front cabinets, white cabinets, quartz worktops, stainless steel appliances, medium hardwood flooring, an island and a submerged sink.
Photo of a large classic u-shaped enclosed kitchen in Chicago with glass-front cabinets, white cabinets, quartz worktops, stainless steel appliances, medium hardwood flooring, an island and a submerged sink.
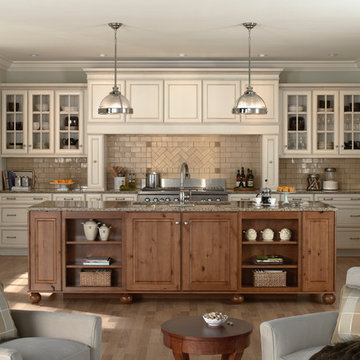
Sullivan- Maple painted Antique White with Chocolate Glaze
Medium sized classic galley kitchen/diner in Minneapolis with glass-front cabinets, beige cabinets, beige splashback, metro tiled splashback, integrated appliances, granite worktops, medium hardwood flooring and an island.
Medium sized classic galley kitchen/diner in Minneapolis with glass-front cabinets, beige cabinets, beige splashback, metro tiled splashback, integrated appliances, granite worktops, medium hardwood flooring and an island.
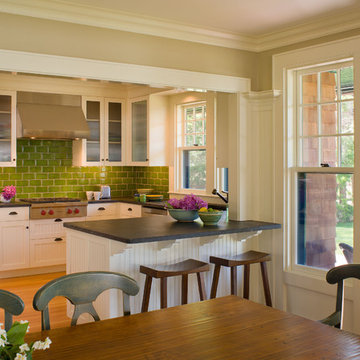
River Point is a new house that incorporates a row of picturesquely disheveled old sheds and barns into a connected whole. The aim is to play up the idea of organic growth over time, without jarring contrasts between old and new buildings. The sheds set the stage, one of them acting as a gate lodge that you go through to get to the house.
The language and materials of the house are compatible with but distinct from the sheds. The gambrel roof of the house sweeps out at the eaves in a graceful curve to broad overhangs that shelter generous windows. A stair tower with expressive, exaggerated roof brackets also signals that the new house isn’t an old farm building.
Photography by Robert Brewster

Windows looking out at the garden space and open wood shelves and the custom fabricated hood make this a space where you want to spend time.
This is an example of a contemporary kitchen in Portland with stainless steel appliances, a single-bowl sink, engineered stone countertops, open cabinets and medium wood cabinets.
This is an example of a contemporary kitchen in Portland with stainless steel appliances, a single-bowl sink, engineered stone countertops, open cabinets and medium wood cabinets.

Medium sized traditional u-shaped enclosed kitchen in Dallas with glass-front cabinets, metro tiled splashback, green cabinets, a belfast sink, marble worktops, grey splashback, medium hardwood flooring and an island.
Kitchen with Glass-front Cabinets and Open Cabinets Ideas and Designs
8
