Kitchen with Glass-front Cabinets and Slate Flooring Ideas and Designs
Refine by:
Budget
Sort by:Popular Today
101 - 120 of 260 photos
Item 1 of 3
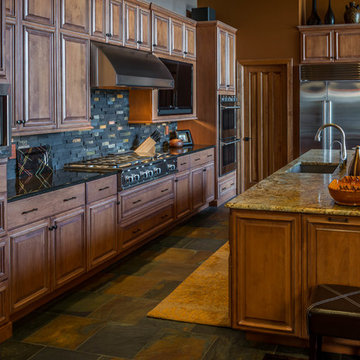
Mark Karrer
Photo of a small bohemian l-shaped open plan kitchen in Other with a submerged sink, glass-front cabinets, light wood cabinets, granite worktops, black splashback, stone tiled splashback, stainless steel appliances, slate flooring and an island.
Photo of a small bohemian l-shaped open plan kitchen in Other with a submerged sink, glass-front cabinets, light wood cabinets, granite worktops, black splashback, stone tiled splashback, stainless steel appliances, slate flooring and an island.
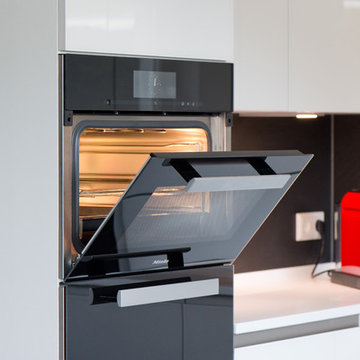
Inspiration for a small contemporary l-shaped kitchen/diner in Stuttgart with an integrated sink, glass-front cabinets, white cabinets, composite countertops, black splashback, black appliances, slate flooring and no island.
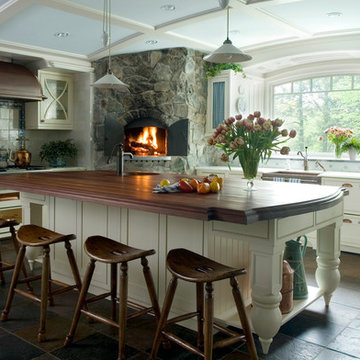
wood countertop
Photo of a traditional kitchen in Dallas with a belfast sink, glass-front cabinets, beige cabinets, white splashback, stainless steel appliances and slate flooring.
Photo of a traditional kitchen in Dallas with a belfast sink, glass-front cabinets, beige cabinets, white splashback, stainless steel appliances and slate flooring.
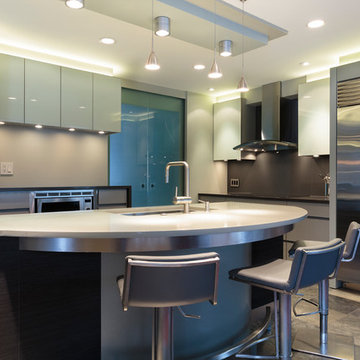
View from family room into kitchen. This renovation relocated and flipped the entire kitchen and dining areas to increase counter space, function, and circulation. Glazed pocket doors on concealed hardware open to the living room beyond. The black glass backsplash behind the cooktop creates a seamless flow from the quartz countertop. Glass panel upper cabinet doors echo that detail, and provide a reflective quality to the space.
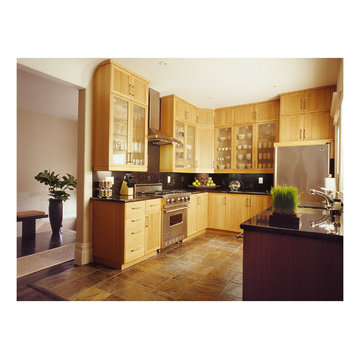
Open kitchen for bachelor pad designed incorporating Ikea Cabinets. Cabinets were cut on site to be able to fit floor to ceiling space. Slate floors and absolute black granite complete the space.
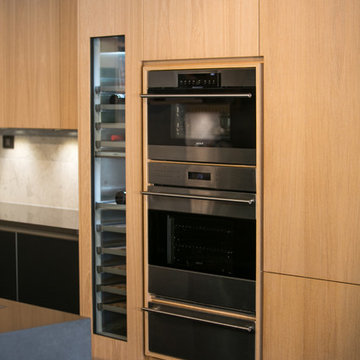
Design ideas for a large modern u-shaped kitchen/diner in Miami with a submerged sink, glass-front cabinets, black cabinets, engineered stone countertops, grey splashback, stone tiled splashback, stainless steel appliances, slate flooring and a breakfast bar.
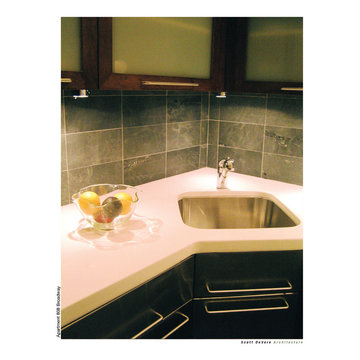
Kitchen detail including stone backsplash, ceasarstone counter, stainless steel base cabinet doors, glass cabinet doors, LED lights.
Inspiration for a medium sized contemporary kitchen in New York with an island, glass-front cabinets, engineered stone countertops, grey splashback, stone tiled splashback, stainless steel appliances, a submerged sink and slate flooring.
Inspiration for a medium sized contemporary kitchen in New York with an island, glass-front cabinets, engineered stone countertops, grey splashback, stone tiled splashback, stainless steel appliances, a submerged sink and slate flooring.
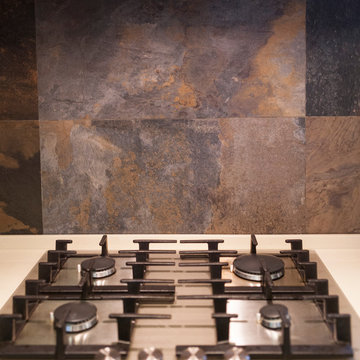
Close-up of the stove area from a Romanian kitchen - the flexible slate wall, the furniture and the coloured slate tile used for flooring, all make an interesting athmosphere.
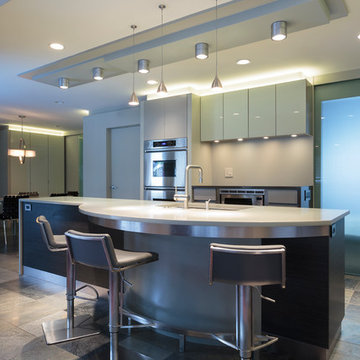
The new kitchen layout saw the exchange of placement between the old dining area and kitchen work space. The new arrangement now allows for greater interaction between the users and those in the open family room adjacent to the island. In doing so, the counter space was tripled from it's previous layout, and the overall room proportions are better suited to their intended functions. The curved island allows for uninhibited traffic flow between spaces. Polished slate tile adds warmth, texture and an element of luxury to the space.
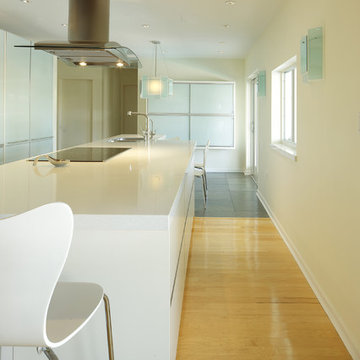
U shape kitchen with pass by access, reclaimed oak floor. Slate floor. Recycled glass counters. Breakfast counter. LED recessed lights.
Inspiration for a contemporary u-shaped kitchen/diner in Miami with a submerged sink, glass-front cabinets, integrated appliances and slate flooring.
Inspiration for a contemporary u-shaped kitchen/diner in Miami with a submerged sink, glass-front cabinets, integrated appliances and slate flooring.
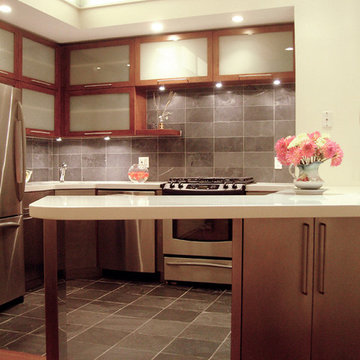
Kitchen detail including stone backsplash, ceasarstone counter, stainless steel base cabinet doors, glass cabinet doors, LED lights.
Photo of a medium sized contemporary kitchen in New York with an island, glass-front cabinets, engineered stone countertops, grey splashback, stone tiled splashback, stainless steel appliances, a submerged sink and slate flooring.
Photo of a medium sized contemporary kitchen in New York with an island, glass-front cabinets, engineered stone countertops, grey splashback, stone tiled splashback, stainless steel appliances, a submerged sink and slate flooring.
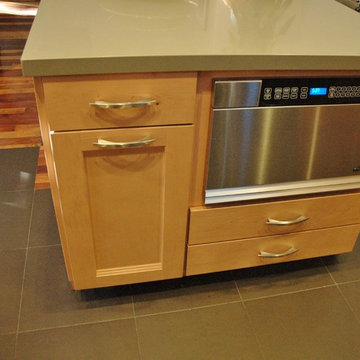
Natalie Larriva
Design ideas for a medium sized traditional u-shaped kitchen/diner in Orange County with glass-front cabinets, light wood cabinets, engineered stone countertops, green splashback, glass tiled splashback, stainless steel appliances, an island and slate flooring.
Design ideas for a medium sized traditional u-shaped kitchen/diner in Orange County with glass-front cabinets, light wood cabinets, engineered stone countertops, green splashback, glass tiled splashback, stainless steel appliances, an island and slate flooring.
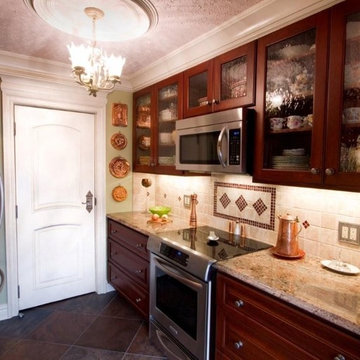
This is an example of a medium sized traditional galley enclosed kitchen in Other with a double-bowl sink, glass-front cabinets, dark wood cabinets, granite worktops, beige splashback, ceramic splashback, stainless steel appliances, slate flooring, no island and blue floors.
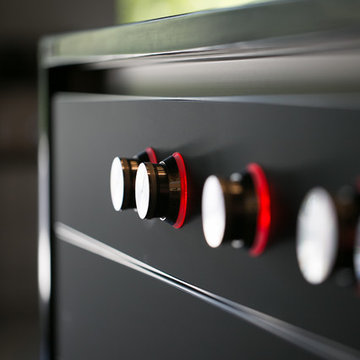
Design ideas for a large modern u-shaped kitchen/diner in Miami with a submerged sink, glass-front cabinets, black cabinets, engineered stone countertops, grey splashback, stone tiled splashback, stainless steel appliances, slate flooring and a breakfast bar.
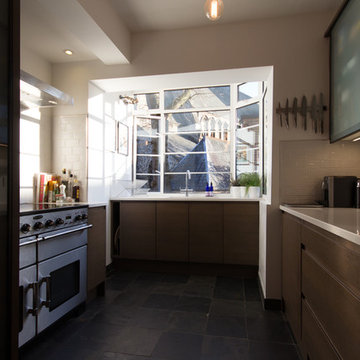
David Aldrich Designs Photography
Photo of a small contemporary u-shaped enclosed kitchen in London with an integrated sink, glass-front cabinets, brown cabinets, quartz worktops, white splashback, ceramic splashback, stainless steel appliances, slate flooring and no island.
Photo of a small contemporary u-shaped enclosed kitchen in London with an integrated sink, glass-front cabinets, brown cabinets, quartz worktops, white splashback, ceramic splashback, stainless steel appliances, slate flooring and no island.
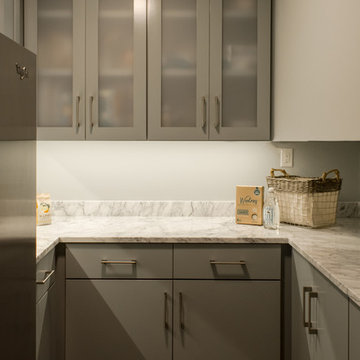
This is an example of a modern kitchen with a submerged sink, glass-front cabinets, grey cabinets, marble worktops, multi-coloured splashback, marble splashback, stainless steel appliances, slate flooring and an island.
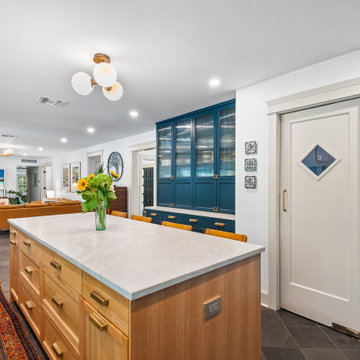
Whether baking or making homemade pizzas, this family has tons of space in the open kitchen featuring an island highlighting Dolomite countertops. Also in this space, is the luxurious La Cornue range with a plastered range hood adding the perfect accent.
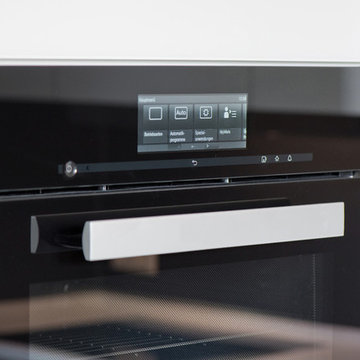
Photo of a small contemporary l-shaped kitchen/diner in Stuttgart with an integrated sink, glass-front cabinets, white cabinets, composite countertops, black splashback, black appliances, slate flooring and no island.
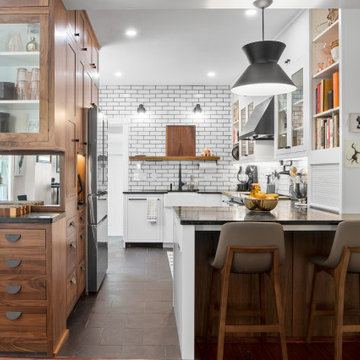
Photo of a medium sized retro kitchen in Philadelphia with a belfast sink, glass-front cabinets, dark wood cabinets, white splashback, metro tiled splashback, stainless steel appliances, slate flooring, a breakfast bar, black floors, black worktops and soapstone worktops.
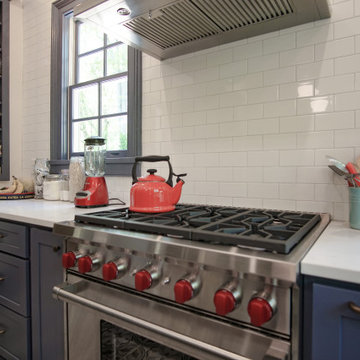
A close-up of he beautiful gas burning oven that sits at center stage of the cabinets, really brings it all together!
Design ideas for a medium sized classic u-shaped kitchen pantry in Atlanta with a belfast sink, glass-front cabinets, blue cabinets, marble worktops, white splashback, porcelain splashback, stainless steel appliances, slate flooring, an island, white floors and white worktops.
Design ideas for a medium sized classic u-shaped kitchen pantry in Atlanta with a belfast sink, glass-front cabinets, blue cabinets, marble worktops, white splashback, porcelain splashback, stainless steel appliances, slate flooring, an island, white floors and white worktops.
Kitchen with Glass-front Cabinets and Slate Flooring Ideas and Designs
6