Kitchen with Glass-front Cabinets and White Splashback Ideas and Designs
Refine by:
Budget
Sort by:Popular Today
161 - 180 of 7,127 photos
Item 1 of 3
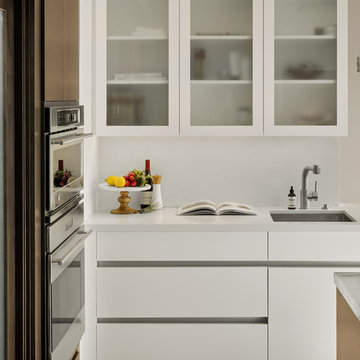
Inspiration for a small contemporary kitchen in San Francisco with a submerged sink, glass-front cabinets, white cabinets, white splashback, stainless steel appliances and an island.
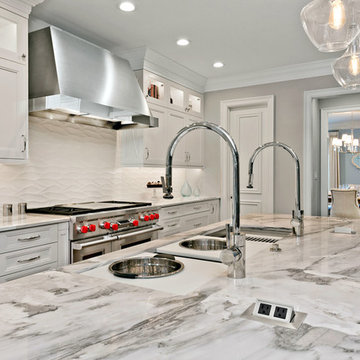
Our client came as a referral. They had seen a kitchen project we had completed where we opened up the kitchen to the living room. They were inspired to do the same in their kitchen. While they initially came to us looking to simply remove a wall to open up the space, in conversation it was clear we could help them really make the space function better for their family and entertaining. Ultimately they wanted to have an open bright space that was family friendly, great for entertaining and satisfied their love of cooking.
By far, the greatest challenge we faced with this project was removing the load bearing wall that started the conversation to begin with. This wall was supporting 2 stories and housed the majority of electricity and plumbing for the kitchen and bathrooms above.
Some of the key features are:
An island enlarged to the maximum size that the beautiful Calacatta Retro slab allowed. The island houses a Galley 5-foot prep station sink with two faucets, dishwasher, two beverage coolers, drawer microwave, trash disposal, and a charging station for all of the family’s digital devices, are all conveniently located in the island.
A vibrant tile from Porcelanosa is installed as the backsplash.
The butler pantry was transformed into a coffee and wine bar.
Installed Mocket pop-up outlets on the island that close flush to the island when not in use, but are easily accessible.
Sonos speakers discreetly concealed in the ceiling for music throughout the space.
The kitchen with dark colors and heavy gothic like style trim is gone, and a light, bright, kitchen with clean lines and an abundance of features has taken its place. The client is beyond delighted with the transformation of their kitchen and now combined living room space.
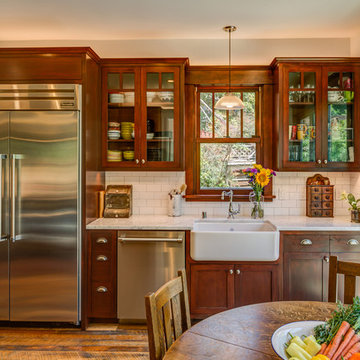
Treve Johnson
Photo of a medium sized traditional u-shaped kitchen/diner in San Francisco with a belfast sink, glass-front cabinets, dark wood cabinets, engineered stone countertops, white splashback, metro tiled splashback, stainless steel appliances, dark hardwood flooring and brown floors.
Photo of a medium sized traditional u-shaped kitchen/diner in San Francisco with a belfast sink, glass-front cabinets, dark wood cabinets, engineered stone countertops, white splashback, metro tiled splashback, stainless steel appliances, dark hardwood flooring and brown floors.
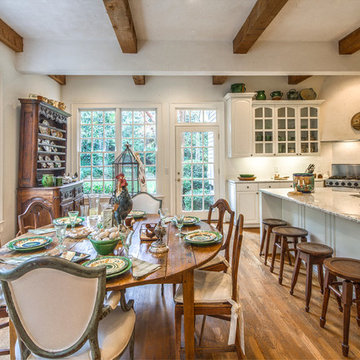
Large classic l-shaped kitchen/diner in Atlanta with glass-front cabinets, white cabinets, stainless steel appliances, an island, a submerged sink, white splashback, medium hardwood flooring and granite worktops.
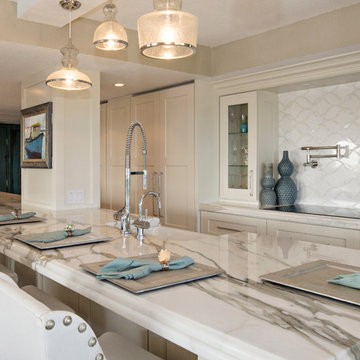
Katie Georgelos
Inspiration for a large beach style galley open plan kitchen in Orlando with a double-bowl sink, glass-front cabinets, white cabinets, marble worktops, white splashback, stone slab splashback, stainless steel appliances and light hardwood flooring.
Inspiration for a large beach style galley open plan kitchen in Orlando with a double-bowl sink, glass-front cabinets, white cabinets, marble worktops, white splashback, stone slab splashback, stainless steel appliances and light hardwood flooring.
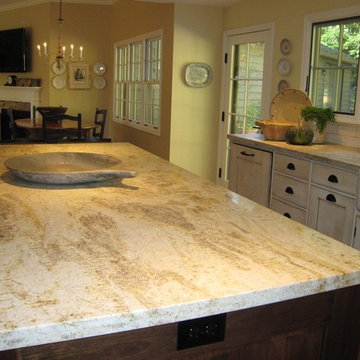
The island is stained walnut. The cabinets are glazed paint. The gray-green hutch has copper mesh over the doors and is designed to appear as a separate free standing piece. Small appliances are behind the cabinets at countertop level next to the range. The hood is copper with an aged finish. The wall of windows keeps the room light and airy, despite the dreary Pacific Northwest winters! The fireplace wall was floor to ceiling brick with a big wood stove. The new fireplace surround is honed marble. The hutch to the left is built into the wall and holds all of their electronics.
Project by Portland interior design studio Jenni Leasia Interior Design. Also serving Lake Oswego, West Linn, Vancouver, Sherwood, Camas, Oregon City, Beaverton, and the whole of Greater Portland.
For more about Jenni Leasia Interior Design, click here: https://www.jennileasiadesign.com/
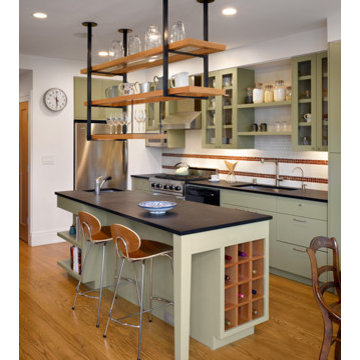
A 2-1/2 story rear addition to a richly detailed Craftsman style home contains a new kitchen, familyroom, rear deck and lower level guest suite. The introduction of an open plan and modern material/color palettes reconnects the original formal family spaces with those that cater to more daily routines.
Photographer: Bruce Damonte
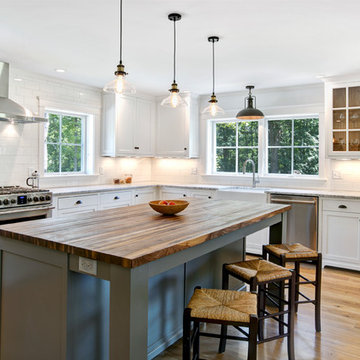
Amanda Herzberger
This is an example of a country l-shaped kitchen in Burlington with a belfast sink, glass-front cabinets, white cabinets, white splashback, metro tiled splashback, stainless steel appliances, light hardwood flooring, an island, beige floors, grey worktops and granite worktops.
This is an example of a country l-shaped kitchen in Burlington with a belfast sink, glass-front cabinets, white cabinets, white splashback, metro tiled splashback, stainless steel appliances, light hardwood flooring, an island, beige floors, grey worktops and granite worktops.
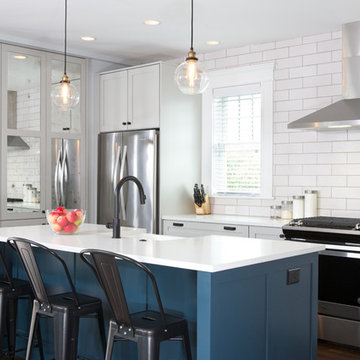
Side view of this stunning Atlanta kitchen remodel. White cabinets and subway tile backsplash highlight the kitchen island's unique color choice. Glass-front cabinets provide wall to wall storage.
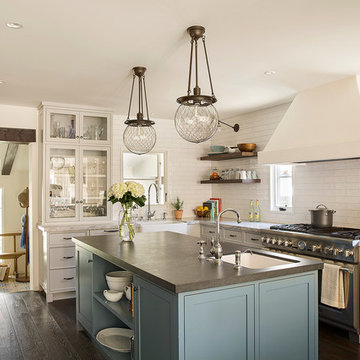
This is an example of a mediterranean l-shaped enclosed kitchen in Los Angeles with a submerged sink, glass-front cabinets, white cabinets, white splashback, stainless steel appliances, dark hardwood flooring and an island.
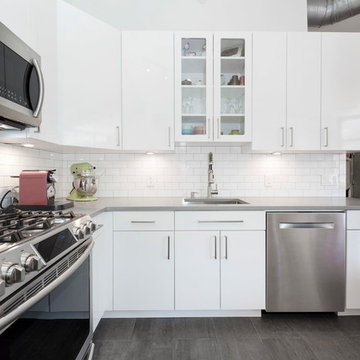
Kitchen Renovation
Inspiration for a small contemporary l-shaped enclosed kitchen in New York with a submerged sink, glass-front cabinets, white cabinets, white splashback, metro tiled splashback, stainless steel appliances, ceramic flooring and no island.
Inspiration for a small contemporary l-shaped enclosed kitchen in New York with a submerged sink, glass-front cabinets, white cabinets, white splashback, metro tiled splashback, stainless steel appliances, ceramic flooring and no island.
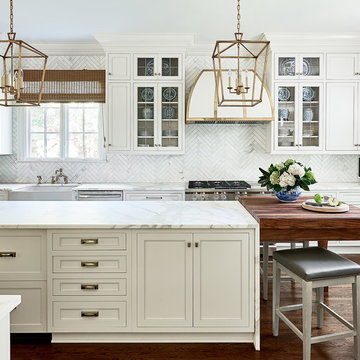
Dustin Peck Photography
Large classic kitchen in Charlotte with a belfast sink, marble worktops, stone tiled splashback, stainless steel appliances, white cabinets, glass-front cabinets, white splashback, multiple islands and dark hardwood flooring.
Large classic kitchen in Charlotte with a belfast sink, marble worktops, stone tiled splashback, stainless steel appliances, white cabinets, glass-front cabinets, white splashback, multiple islands and dark hardwood flooring.
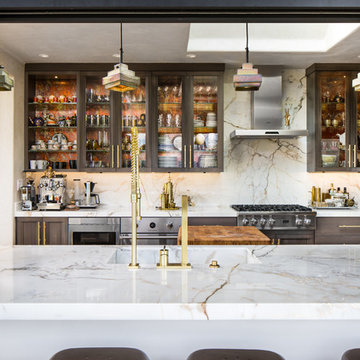
Kate Flconer Photography
Photo of a large bohemian u-shaped kitchen/diner in San Francisco with a built-in sink, glass-front cabinets, grey cabinets, marble worktops, white splashback, stone slab splashback, stainless steel appliances, terracotta flooring and an island.
Photo of a large bohemian u-shaped kitchen/diner in San Francisco with a built-in sink, glass-front cabinets, grey cabinets, marble worktops, white splashback, stone slab splashback, stainless steel appliances, terracotta flooring and an island.
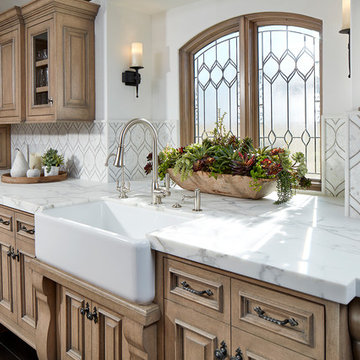
Beautiful custom Spanish Mediterranean home located in the special Three Arch community of Laguna Beach, California gets a complete remodel to bring in a more casual coastal style.
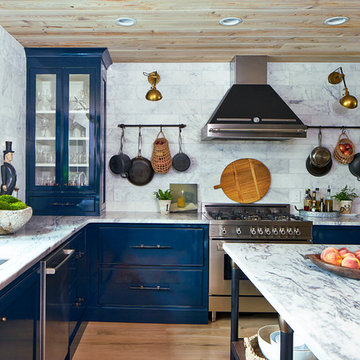
Designer Pam Sessions personal home features a unique blend of materials, finishes and colors including Pearl Grey marble sourced locally from Polycor's historic Georgia Marble quarry. Pic: Lauren Rubinstein
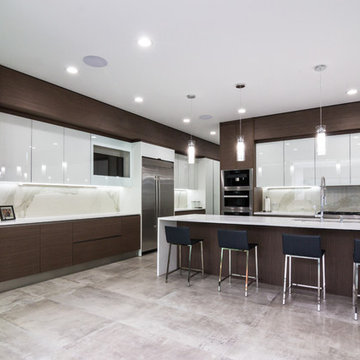
On a corner lot in the sought after Preston Hollow area of Dallas, this 4,500sf modern home was designed to connect the indoors to the outdoors while maintaining privacy. Stacked stone, stucco and shiplap mahogany siding adorn the exterior, while a cool neutral palette blends seamlessly to multiple outdoor gardens and patios.
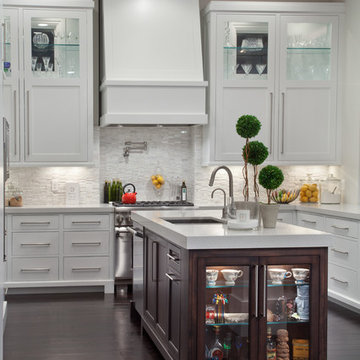
Traditional kitchen in Orlando with a submerged sink, glass-front cabinets, white cabinets, white splashback, stone tiled splashback, stainless steel appliances, an island, dark hardwood flooring and brown floors.

Builder: J. Peterson Homes
Interior Designer: Francesca Owens
Photographers: Ashley Avila Photography, Bill Hebert, & FulView
Capped by a picturesque double chimney and distinguished by its distinctive roof lines and patterned brick, stone and siding, Rookwood draws inspiration from Tudor and Shingle styles, two of the world’s most enduring architectural forms. Popular from about 1890 through 1940, Tudor is characterized by steeply pitched roofs, massive chimneys, tall narrow casement windows and decorative half-timbering. Shingle’s hallmarks include shingled walls, an asymmetrical façade, intersecting cross gables and extensive porches. A masterpiece of wood and stone, there is nothing ordinary about Rookwood, which combines the best of both worlds.
Once inside the foyer, the 3,500-square foot main level opens with a 27-foot central living room with natural fireplace. Nearby is a large kitchen featuring an extended island, hearth room and butler’s pantry with an adjacent formal dining space near the front of the house. Also featured is a sun room and spacious study, both perfect for relaxing, as well as two nearby garages that add up to almost 1,500 square foot of space. A large master suite with bath and walk-in closet which dominates the 2,700-square foot second level which also includes three additional family bedrooms, a convenient laundry and a flexible 580-square-foot bonus space. Downstairs, the lower level boasts approximately 1,000 more square feet of finished space, including a recreation room, guest suite and additional storage.
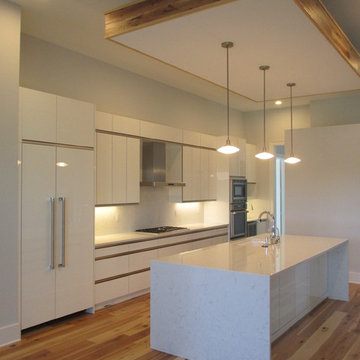
This is an example of a large modern galley open plan kitchen in Miami with a submerged sink, glass-front cabinets, white cabinets, engineered stone countertops, white splashback, white appliances, medium hardwood flooring and an island.
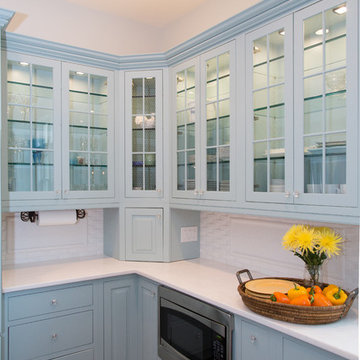
In this new vacation home in Orleans, MA, the classic Cape Cod look is achieved by using the mix of blues and whites. This spacious kitchen features Fieldstone cabinetry in Aegean Mist and a classic apron front sink with Kohler faucet. The rope crown molding accent plays along with the nautical theme, as well as the island posts. Designed by Karen Pratt-Mills of our Yarmouth, MA gallery.
Kitchen with Glass-front Cabinets and White Splashback Ideas and Designs
9