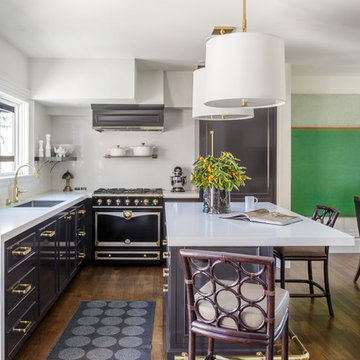Kitchen with Glass Sheet Splashback and All Types of Island Ideas and Designs
Refine by:
Budget
Sort by:Popular Today
21 - 40 of 38,163 photos
Item 1 of 3

Designed by X-Space Architects.
Photo by Dion Robeson.
X-Space Architects remains proud that this project superseded the client’s expectations whilst remaining within their budget constraints

Sandrine Rivière
Design ideas for a small contemporary u-shaped open plan kitchen in Grenoble with grey cabinets, wood worktops, glass sheet splashback, stainless steel appliances, ceramic flooring, grey floors, a built-in sink, flat-panel cabinets, white splashback, a breakfast bar and brown worktops.
Design ideas for a small contemporary u-shaped open plan kitchen in Grenoble with grey cabinets, wood worktops, glass sheet splashback, stainless steel appliances, ceramic flooring, grey floors, a built-in sink, flat-panel cabinets, white splashback, a breakfast bar and brown worktops.

Colin Conces
Design ideas for a small retro l-shaped open plan kitchen in Omaha with a submerged sink, flat-panel cabinets, grey cabinets, quartz worktops, white splashback, glass sheet splashback, integrated appliances, porcelain flooring, a breakfast bar, black floors and white worktops.
Design ideas for a small retro l-shaped open plan kitchen in Omaha with a submerged sink, flat-panel cabinets, grey cabinets, quartz worktops, white splashback, glass sheet splashback, integrated appliances, porcelain flooring, a breakfast bar, black floors and white worktops.

Inspiration for a contemporary galley open plan kitchen in Brisbane with a submerged sink, concrete flooring, an island, flat-panel cabinets, dark wood cabinets, grey splashback, glass sheet splashback, stainless steel appliances, grey floors and grey worktops.
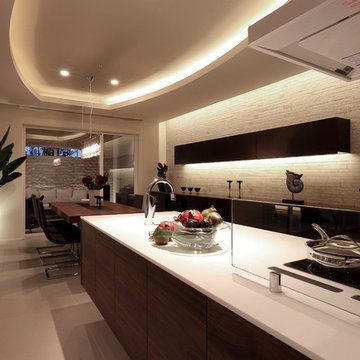
開放感のある吹き抜けリビングが特徴的なシンプル・ラグジュアリースタイルの展示場。 コンセプトの「コートヤード(中庭)のある暮らし」を象徴するアウトドアダイニングは、 水や風などの自然を身近に感じながら、 食事を楽しんだり読書をしてリラックスできる空間です。縦と横・内と外に開放され、 外からの視線は遮りプライベート感のある空間デザインとなっています。
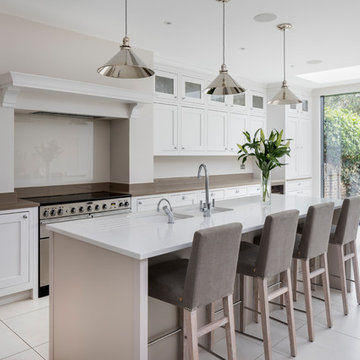
Design ideas for a medium sized classic galley kitchen/diner in London with a double-bowl sink, glass sheet splashback, stainless steel appliances, an island, white floors, white worktops, shaker cabinets and white cabinets.

Anne Matheis Photography
Inspiration for a large modern l-shaped kitchen in St Louis with a belfast sink, flat-panel cabinets, grey cabinets, engineered stone countertops, grey splashback, glass sheet splashback, stainless steel appliances, medium hardwood flooring, an island, grey floors and white worktops.
Inspiration for a large modern l-shaped kitchen in St Louis with a belfast sink, flat-panel cabinets, grey cabinets, engineered stone countertops, grey splashback, glass sheet splashback, stainless steel appliances, medium hardwood flooring, an island, grey floors and white worktops.

Design ideas for a large contemporary galley kitchen/diner in Adelaide with flat-panel cabinets, glass sheet splashback, light hardwood flooring, multiple islands, a submerged sink, black cabinets, grey splashback, beige floors and white worktops.
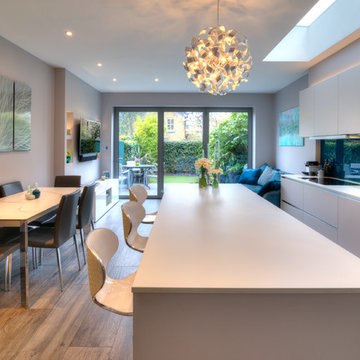
Photo of a medium sized contemporary single-wall open plan kitchen in Other with flat-panel cabinets, white cabinets, an island, white worktops, a submerged sink and glass sheet splashback.

Photo of a contemporary galley kitchen in Auckland with a submerged sink, flat-panel cabinets, blue cabinets, grey splashback, glass sheet splashback, black appliances, an island and grey floors.
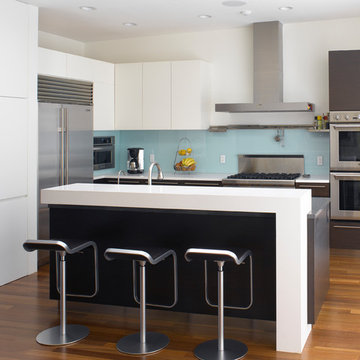
Featured in the AIA San Francisco 2009 Home Tour, this residence in San Francisco’s Glen Park neighborhood underwent a full seismic retrofit and new third story addition. Set in a steeply sloped hillside, the project¬ included extensive rear yard improvements, terraced gardens and a steel bridge that connects the living spaces to the outdoors. A new roof deck takes advantage of the dramatic downtown views. Interior highlights include a custom stair “ribbon” of steel and kumaroo wood, a built-in wine cellar, and dumbwaiter on two levels.
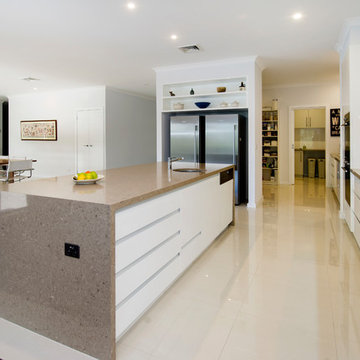
An elegant, minimalist open plan family home with in-ground pool. With a brilliant white exterior and interior this home feels fresh, tranquil and timeless. Floor tiles feature throughout the open plan kitchen, living and dining. The modern kitchen has stainless steel appliances and engineering stone bench tops. The all white tiled bathroom is a stunning statement with low maintenance appeal.
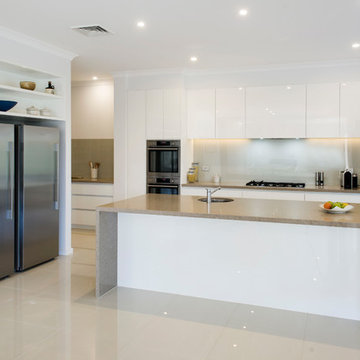
An elegant, minimalist open plan family home with in-ground pool. With a brilliant white exterior and interior this home feels fresh, tranquil and timeless. Floor tiles feature throughout the open plan kitchen, living and dining. The modern kitchen has stainless steel appliances and engineering stone bench tops. The all white tiled bathroom is a stunning statement with low maintenance appeal.

Simple grey kitchen with its elegant proportions fits seamlessly into this gracious space.
Medium sized contemporary u-shaped open plan kitchen in London with an integrated sink, flat-panel cabinets, grey cabinets, composite countertops, blue splashback, glass sheet splashback, stainless steel appliances, light hardwood flooring, an island and beige floors.
Medium sized contemporary u-shaped open plan kitchen in London with an integrated sink, flat-panel cabinets, grey cabinets, composite countertops, blue splashback, glass sheet splashback, stainless steel appliances, light hardwood flooring, an island and beige floors.

Photo of a medium sized modern l-shaped open plan kitchen in San Francisco with a submerged sink, flat-panel cabinets, light wood cabinets, marble worktops, white splashback, stainless steel appliances, light hardwood flooring, an island, beige floors, glass sheet splashback and grey worktops.
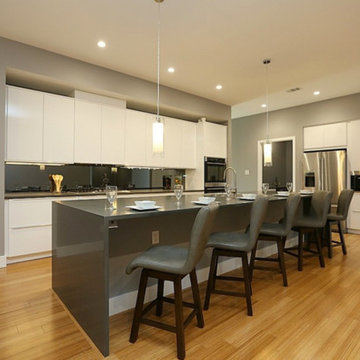
Dallas Home Remodeled. We created a modern redesign and build for this home. Including Kitchen Remodeling, Bathroom Remodeling, Living Room and Closet design.
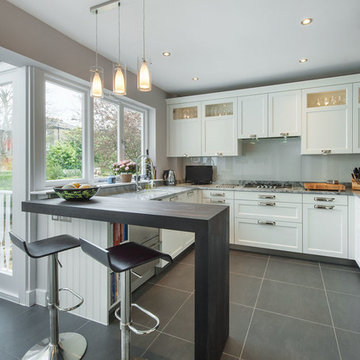
Design ideas for a medium sized traditional kitchen in London with shaker cabinets, white cabinets, quartz worktops, grey splashback, glass sheet splashback, black appliances, porcelain flooring, a breakfast bar and a submerged sink.
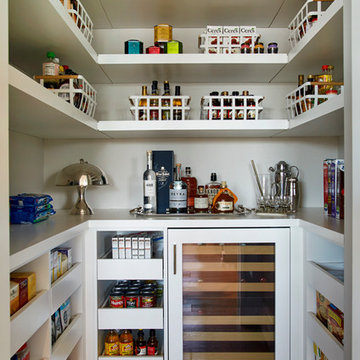
Mark Roskams
Inspiration for a medium sized classic u-shaped kitchen in New York with a submerged sink, flat-panel cabinets, white cabinets, engineered stone countertops, white splashback, glass sheet splashback, stainless steel appliances, dark hardwood flooring and an island.
Inspiration for a medium sized classic u-shaped kitchen in New York with a submerged sink, flat-panel cabinets, white cabinets, engineered stone countertops, white splashback, glass sheet splashback, stainless steel appliances, dark hardwood flooring and an island.

Anita Fraser
Inspiration for a large contemporary single-wall kitchen/diner in London with a submerged sink, flat-panel cabinets, blue cabinets, quartz worktops, white splashback, glass sheet splashback, black appliances, medium hardwood flooring and an island.
Inspiration for a large contemporary single-wall kitchen/diner in London with a submerged sink, flat-panel cabinets, blue cabinets, quartz worktops, white splashback, glass sheet splashback, black appliances, medium hardwood flooring and an island.
Kitchen with Glass Sheet Splashback and All Types of Island Ideas and Designs
2
