Kitchen with Glass Sheet Splashback and Porcelain Flooring Ideas and Designs
Refine by:
Budget
Sort by:Popular Today
181 - 200 of 7,024 photos
Item 1 of 3

Large classic l-shaped kitchen/diner in Surrey with a built-in sink, shaker cabinets, white cabinets, wood worktops, blue splashback, glass sheet splashback, stainless steel appliances, porcelain flooring, an island, grey floors, brown worktops and exposed beams.

This small kitchen packs a powerful punch. By replacing an oversized sliding glass door with a 24" cantilever which created additional floor space. We tucked a large Reid Shaw farm sink with a wall mounted faucet into this recess. A 7' peninsula was added for storage, work counter and informal dining. A large oversized window floods the kitchen with light. The color of the Eucalyptus painted and glazed cabinets is reflected in both the Najerine stone counter tops and the glass mosaic backsplash tile from Oceanside Glass Tile, "Devotion" series. All dishware is stored in drawers and the large to the counter cabinet houses glassware, mugs and serving platters. Tray storage is located above the refrigerator. Bottles and large spices are located to the left of the range in a pull out cabinet. Pots and pans are located in large drawers to the left of the dishwasher. Pantry storage was created in a large closet to the left of the peninsula for oversized items as well as the microwave. Additional pantry storage for food is located to the right of the refrigerator in an alcove. Cooking ventilation is provided by a pull out hood so as not to distract from the lines of the kitchen.
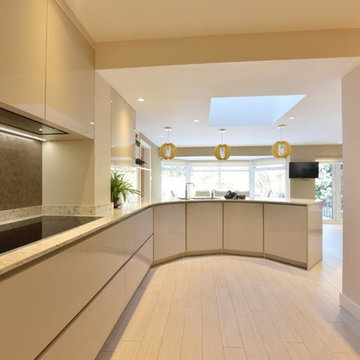
Central Photography
Photo of a medium sized contemporary u-shaped open plan kitchen in Manchester with a submerged sink, flat-panel cabinets, grey cabinets, quartz worktops, metallic splashback, glass sheet splashback, black appliances, porcelain flooring, no island, beige floors and beige worktops.
Photo of a medium sized contemporary u-shaped open plan kitchen in Manchester with a submerged sink, flat-panel cabinets, grey cabinets, quartz worktops, metallic splashback, glass sheet splashback, black appliances, porcelain flooring, no island, beige floors and beige worktops.
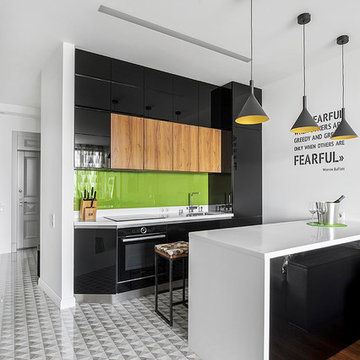
фото: Ольга Мелекесцева
Photo of a medium sized contemporary galley open plan kitchen in Moscow with a submerged sink, flat-panel cabinets, black cabinets, composite countertops, green splashback, glass sheet splashback, porcelain flooring, a breakfast bar, grey floors and black appliances.
Photo of a medium sized contemporary galley open plan kitchen in Moscow with a submerged sink, flat-panel cabinets, black cabinets, composite countertops, green splashback, glass sheet splashback, porcelain flooring, a breakfast bar, grey floors and black appliances.
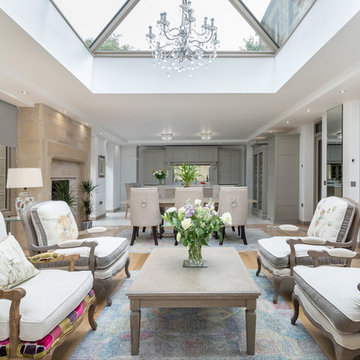
An elegant tranquil kitchen, diner and living space for a new extension. The cabinets are in muted shades of grey with a light coloured Quartz worktop. The colour scheme flows through with the furnishings.
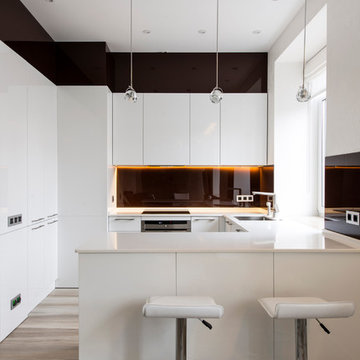
дизайн интерьера -Archconcept
фотограф- Камачкин Александр
Medium sized contemporary u-shaped kitchen/diner in Moscow with flat-panel cabinets, engineered stone countertops, brown splashback, glass sheet splashback, an island, a submerged sink, stainless steel appliances and porcelain flooring.
Medium sized contemporary u-shaped kitchen/diner in Moscow with flat-panel cabinets, engineered stone countertops, brown splashback, glass sheet splashback, an island, a submerged sink, stainless steel appliances and porcelain flooring.
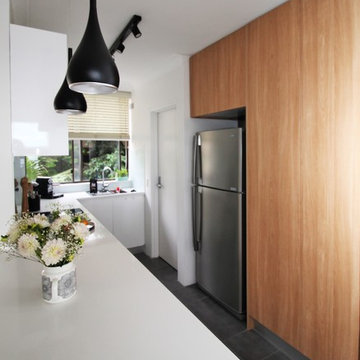
Structural wall removed to create open space kitchen and dining area.
Georgina David
This is an example of a medium sized scandi u-shaped kitchen/diner in Sydney with a single-bowl sink, flat-panel cabinets, white cabinets, quartz worktops, white splashback, glass sheet splashback, stainless steel appliances, porcelain flooring and no island.
This is an example of a medium sized scandi u-shaped kitchen/diner in Sydney with a single-bowl sink, flat-panel cabinets, white cabinets, quartz worktops, white splashback, glass sheet splashback, stainless steel appliances, porcelain flooring and no island.
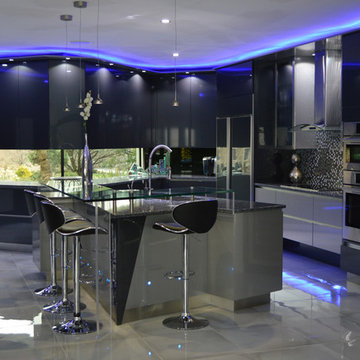
Design Statement:
My design challenge was to create and build a new ultra modern kitchen with a futuristic flare. This state of the art kitchen was to be equipped with an ample amount of usable storage and a better view of the outside while balancing design and function.
Some of the project goals were to include the following; a multi-level island with seating for four people, dramatic use of lighting, state of the art appliances, a generous view of the outside and last but not least, to create a kitchen space that looks like no other...”The WOW Factor”.
This challenging project was a completely new design and full renovation. The existing kitchen was outdated and in desperate need help. My new design required me to remove existing walls, cabinetry, flooring, plumbing, electric…a complete demolition. My job functions were to be the interior designer, GC, electrician and a laborer.
Construction and Design
The existing kitchen had one small window in it like many kitchens. The main difficulty was…how to create more windows while gaining more cabinet storage. As a designer, our clients require us to think out of the box and give them something that they may have never dreamed of. I did just that. I created two 8’ glass backsplashes (with no visible supports) on the corner of the house. This was not easy task, engineering of massive blind headers and lam beams were used to support the load of the new floating walls. A generous amount of 48” high wall cabinets flank the new walls and appear floating in air seamlessly above the glass backsplash.
Technology and Design
The dramatic use of the latest in LED lighting was used. From color changing accent lights, high powered multi-directional spot lights, decorative soffit lights, under cabinet and above cabinet LED tape lights…all to be controlled from wall panels or mobile devises. A built-in ipad also controls not only the lighting, but a climate controlled thermostat, house wide music streaming with individually controlled zones, alarm system, video surveillance system and door bell.
Materials and design
Large amounts of glass and gloss; glass backsplash, iridescent glass tiles, raised glass island counter top, Quartz counter top with iridescent glass chips infused in it. 24” x 24” high polished porcelain tile flooring to give the appearance of water or glass. The custom cabinets are high gloss lacquer with a metallic fleck. All doors and drawers are Blum soft-close. The result is an ultra sleek and highly sophisticated design.
Appliances and design
All appliances were chosen for the ultimate in sleekness. These appliances include: a 48” built-in custom paneled subzero refrigerator/freezer, a built-in Miele dishwasher that is so quiet that it shoots a red led light on the floor to let you know that its on., a 36” Miele induction cook top and a built-in 200 bottle wine cooler. Some other cool features are the led kitchen faucet that changes color based on the water temperature. A stainless and glass wall hood with led lights. All duct work was built into the stainless steel toe kicks and grooves were cut into it to release airflow.
Photography by Mark Oser
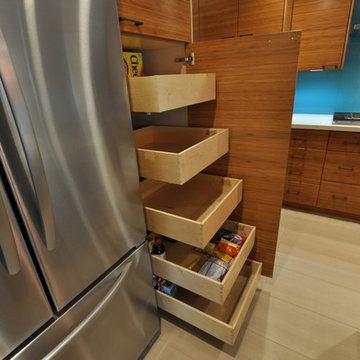
A beautiful custom designed & remodeled kitchen. Custom solid bamboo cabinets with soft-close hinges and drawer slides. Built in wine fridge and microwave in island. Large double ovens, 5 burner cooktop and chimney style hood. Full height back painted glass backsplash. Granite sink and modern porcelain floor tiles.

View of Kitchen from outdoor kitchen:
Island contemporary kitchen in Naples, Florida. Features custom cabinetry and finishes, double islands, Wolf/Sub-Zero appliances, super wide pompeii stone 3 inch counter tops, and Adorne switches and outlets.
41 West Coastal Retreat Series reveals creative, fresh ideas, for a new look to define the casual beach lifestyle of Naples.
More than a dozen custom variations and sizes are available to be built on your lot. From this spacious 3,000 square foot, 3 bedroom model, to larger 4 and 5 bedroom versions ranging from 3,500 - 10,000 square feet, including guest house options.
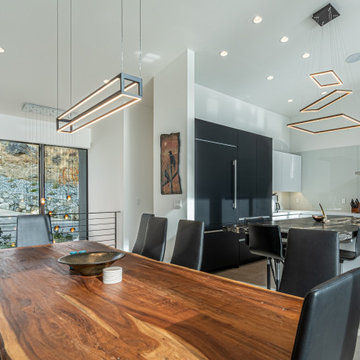
Kitchen / Dining area.
Inspiration for a large modern u-shaped kitchen/diner in Seattle with a submerged sink, flat-panel cabinets, black cabinets, granite worktops, white splashback, glass sheet splashback, black appliances, porcelain flooring, an island, grey floors and multicoloured worktops.
Inspiration for a large modern u-shaped kitchen/diner in Seattle with a submerged sink, flat-panel cabinets, black cabinets, granite worktops, white splashback, glass sheet splashback, black appliances, porcelain flooring, an island, grey floors and multicoloured worktops.

Hidden walk-in pantry
Large modern kitchen pantry in Tampa with flat-panel cabinets, medium wood cabinets, granite worktops, beige splashback, glass sheet splashback, stainless steel appliances and porcelain flooring.
Large modern kitchen pantry in Tampa with flat-panel cabinets, medium wood cabinets, granite worktops, beige splashback, glass sheet splashback, stainless steel appliances and porcelain flooring.
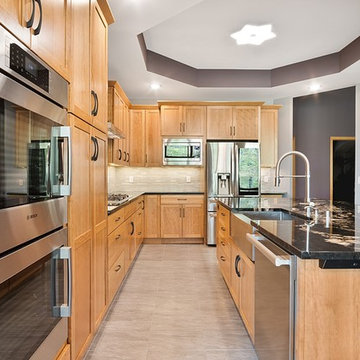
Inspiration for a large contemporary l-shaped kitchen in Minneapolis with a belfast sink, shaker cabinets, light wood cabinets, granite worktops, white splashback, glass sheet splashback, stainless steel appliances, porcelain flooring, an island, grey floors and black worktops.

A unique blend of visual, textural and practical design has come together to create this bright and enjoyable Clonfarf kitchen.
Working with the owners interior designer, Anita Mitchell, we decided to take inspiration from the spectacular view and make it a key feature of the design using a variety of finishes and textures to add visual interest to the space and work with the natural light. Photos by Eliot Cohen

Project by d KISER design.construct, inc.
Photographer: Colin Conces
https://www.colinconces.com
Architect: PEN
http://penarchitect.com
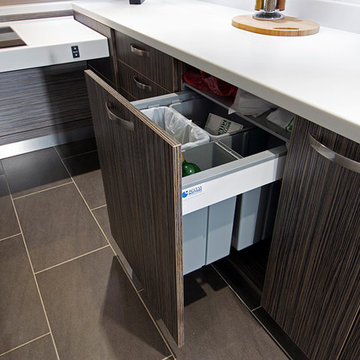
This kitchen is a wheelchair accessible kitchen designed by Adam Thomas of Design Matters. With height-adjustable worktops, wood-effect doors and brushed steel handles for comfortable use with impaired grip. The hob area is height adjustable and raised edges have been added to all four sides of all worktops to contain hot spills and reduce the risk of injury. A Neff induction hob is a much safer alternative to an electric or gas hob, being easier to clean and retaining much less residual heat after use. Sorting pull-out bins are easy to access, and their large capacity means they do not need to be emptied daily. Photographs by Jonathan Smithies Photography. Copyright Design Matters KBB Ltd. All rights reserved.
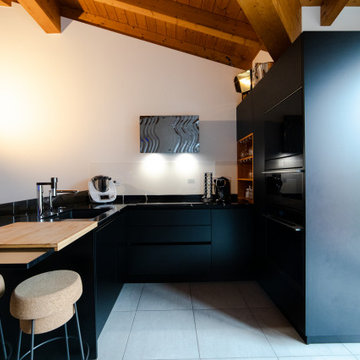
La cucina in colore nero e legno ha tutto un suo perché, il cliente voleva una cucina moderna, che colpisse ma che fosse comunque elegante;
Il dettaglio del vano a giorno in legno come le travi, la impreziosisce maggiormente;
Inoltre anche la cappa "Maris" di Franke, con il frontale in vetro "fatto a mano" è un quadro sulla cucina;
Visto che abbiamo il divano molto vicino, abbiamo optato per mettere un paraspruzzi anch'esso in vetro (come le gambe del tavolo).
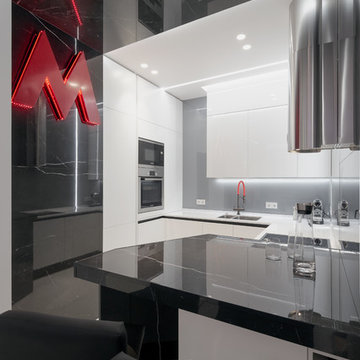
Монохромный интерьер двухкомнатной квартиры для молодой девушки с элементами минимализма и хай-тека. Мы объединили кухню с гостиной, сохранив при этом две отдельных жилых комнаты. Также запроектированы два санузла: гостевой в контрастных тонах и основной с приватной зоной спа. Избавились от узких коридоров и темных проходов, создав свободное студийное пространство. При разработке стилевого решения одной из идей было вписать в будущий интерьер значок московского метрополитена в виде буквы "М". В дальнейшем, для развития этой необычной темы мы предложили использовать гипсовые 3д-панели в стиле промышленного забора ПО-2 (арх. Лахман), который имеет широкое распространение в архитектуре нашей страны. Форму квадратных модулей классической плиты ПО-2 изменили и переработали, сделали ее заглубленной и более выразительной для жилого пространства. Форма была изготовлена индивидуально на производстве. Эти панели использованы как на стенах, так и на потолке.

We take pride in carefully selecting the use and position of each drawer and cupboard depending on the client's needs! This built in cutlery tray is easy to clean and also blends in with the dark grey door/drawer fronts.
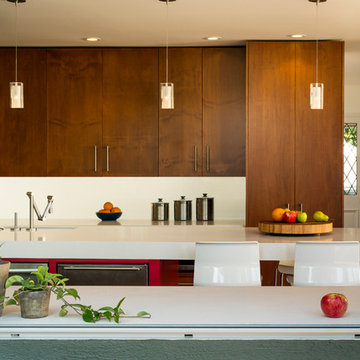
photo: scott hargis
This is an example of a medium sized contemporary u-shaped kitchen in San Francisco with flat-panel cabinets, medium wood cabinets, engineered stone countertops, white splashback, an island, a submerged sink, glass sheet splashback, stainless steel appliances and porcelain flooring.
This is an example of a medium sized contemporary u-shaped kitchen in San Francisco with flat-panel cabinets, medium wood cabinets, engineered stone countertops, white splashback, an island, a submerged sink, glass sheet splashback, stainless steel appliances and porcelain flooring.
Kitchen with Glass Sheet Splashback and Porcelain Flooring Ideas and Designs
10