Kitchen with Glass Tiled Splashback and Beige Floors Ideas and Designs
Refine by:
Budget
Sort by:Popular Today
201 - 220 of 7,227 photos
Item 1 of 3
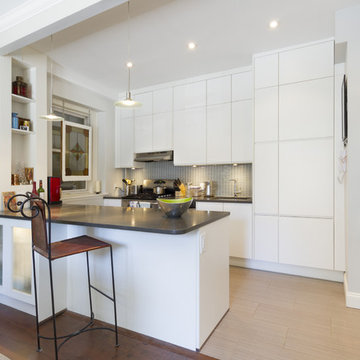
Photo of a medium sized modern galley kitchen/diner in New York with flat-panel cabinets, white cabinets, engineered stone countertops, stainless steel appliances, grey worktops, a submerged sink, porcelain flooring, beige floors, grey splashback, glass tiled splashback and a breakfast bar.
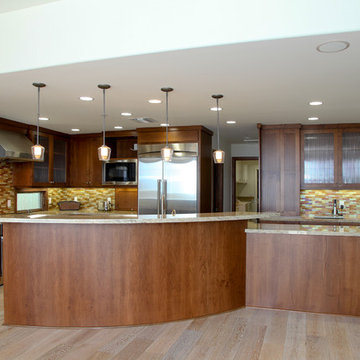
Photo by Jim Dorsey
Design ideas for a large traditional l-shaped open plan kitchen in Los Angeles with a submerged sink, shaker cabinets, medium wood cabinets, granite worktops, beige splashback, glass tiled splashback, stainless steel appliances, light hardwood flooring, an island and beige floors.
Design ideas for a large traditional l-shaped open plan kitchen in Los Angeles with a submerged sink, shaker cabinets, medium wood cabinets, granite worktops, beige splashback, glass tiled splashback, stainless steel appliances, light hardwood flooring, an island and beige floors.
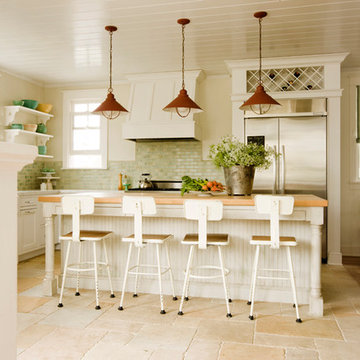
John Ellis
Design ideas for a medium sized beach style l-shaped open plan kitchen in Los Angeles with beaded cabinets, white cabinets, wood worktops, blue splashback, glass tiled splashback, stainless steel appliances, an island, ceramic flooring and beige floors.
Design ideas for a medium sized beach style l-shaped open plan kitchen in Los Angeles with beaded cabinets, white cabinets, wood worktops, blue splashback, glass tiled splashback, stainless steel appliances, an island, ceramic flooring and beige floors.
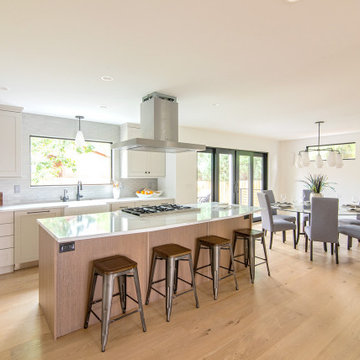
Photo of a traditional galley kitchen/diner in Denver with a belfast sink, shaker cabinets, grey cabinets, engineered stone countertops, grey splashback, glass tiled splashback, stainless steel appliances, light hardwood flooring, an island, white worktops and beige floors.
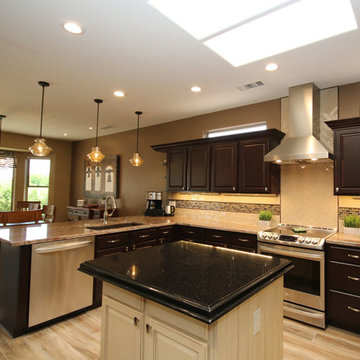
features high end finishes, including new stainless steel appliances, cabinetry, stone countertops, and tile backsplash. Wood plank tile was installed throughout the home, extensive reflective LED lighting was also installed. Contempory furnishings complete the look in eclectic design fashion.
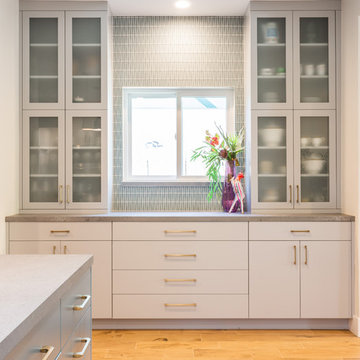
Justin Lopez Photography
This is an example of a contemporary kitchen in Sacramento with flat-panel cabinets, grey cabinets, engineered stone countertops, blue splashback, glass tiled splashback, porcelain flooring, beige floors and grey worktops.
This is an example of a contemporary kitchen in Sacramento with flat-panel cabinets, grey cabinets, engineered stone countertops, blue splashback, glass tiled splashback, porcelain flooring, beige floors and grey worktops.
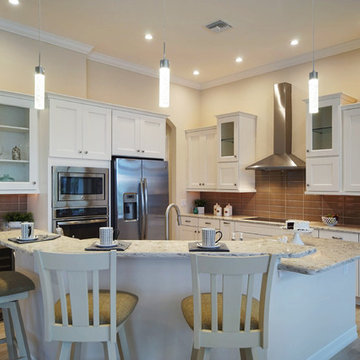
Design ideas for a medium sized traditional l-shaped open plan kitchen in Miami with a submerged sink, shaker cabinets, white cabinets, granite worktops, brown splashback, glass tiled splashback, stainless steel appliances, porcelain flooring, an island, beige floors and beige worktops.
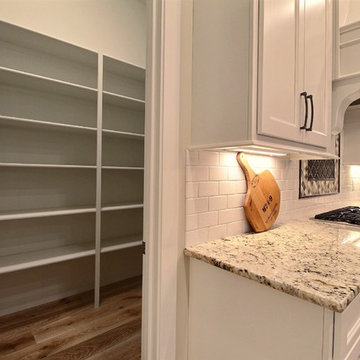
Paint by Sherwin Williams
Body Color - Wool Skein - SW 6148
Flex Suite Color - Universal Khaki - SW 6150
Downstairs Guest Suite Color - Silvermist - SW 7621
Downstairs Media Room Color - Quiver Tan - SW 6151
Exposed Beams & Banister Stain - Northwood Cabinets - Custom Truffle Stain
Gas Fireplace by Heat & Glo
Flooring & Tile by Macadam Floor & Design
Hardwood by Shaw Floors
Hardwood Product Kingston Oak in Tapestry
Carpet Products by Dream Weaver Carpet
Main Level Carpet Cosmopolitan in Iron Frost
Downstairs Carpet Santa Monica in White Orchid
Kitchen Backsplash by Z Tile & Stone
Tile Product - Textile in Ivory
Kitchen Backsplash Mosaic Accent by Glazzio Tiles
Tile Product - Versailles Series in Dusty Trail Arabesque Mosaic
Sinks by Decolav
Slab Countertops by Wall to Wall Stone Corp
Main Level Granite Product Colonial Cream
Downstairs Quartz Product True North Silver Shimmer
Windows by Milgard Windows & Doors
Window Product Style Line® Series
Window Supplier Troyco - Window & Door
Window Treatments by Budget Blinds
Lighting by Destination Lighting
Interior Design by Creative Interiors & Design
Custom Cabinetry & Storage by Northwood Cabinets
Customized & Built by Cascade West Development
Photography by ExposioHDR Portland
Original Plans by Alan Mascord Design Associates
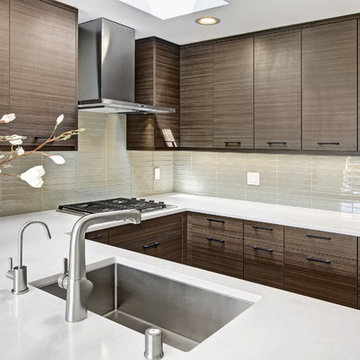
Design ideas for a medium sized contemporary u-shaped kitchen/diner in Seattle with a single-bowl sink, flat-panel cabinets, black cabinets, engineered stone countertops, grey splashback, glass tiled splashback, stainless steel appliances, light hardwood flooring, an island and beige floors.
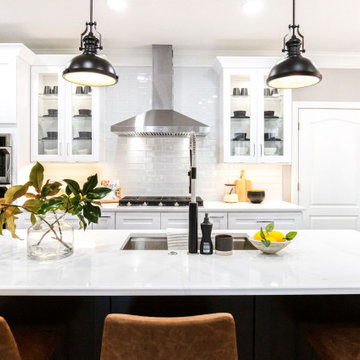
This is an example of a medium sized retro l-shaped open plan kitchen in Atlanta with a submerged sink, shaker cabinets, white cabinets, engineered stone countertops, white splashback, glass tiled splashback, stainless steel appliances, medium hardwood flooring, an island, beige floors and white worktops.
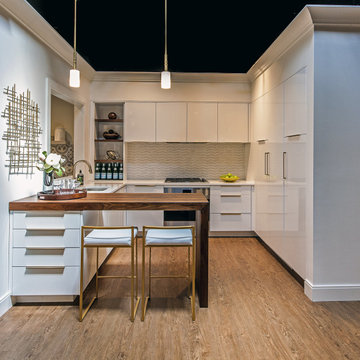
Designcraft kitchen with white cabinetry and a wood peninsula.
Inspiration for a medium sized modern u-shaped kitchen/diner in New York with flat-panel cabinets, white cabinets, wood worktops, a breakfast bar, brown worktops, a single-bowl sink, white splashback, glass tiled splashback, stainless steel appliances, light hardwood flooring and beige floors.
Inspiration for a medium sized modern u-shaped kitchen/diner in New York with flat-panel cabinets, white cabinets, wood worktops, a breakfast bar, brown worktops, a single-bowl sink, white splashback, glass tiled splashback, stainless steel appliances, light hardwood flooring and beige floors.
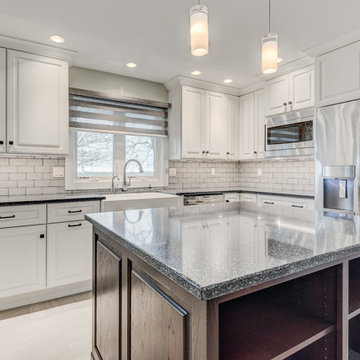
Open concept kitchen with clean modern lines is the perfect combination of Modern and Transitional style. Spacious countertops allow for plenty of preparing and entertaining space!
#style #line #space #modern #kitchen #openconcept #countertops #preparing #entertaining #prepare
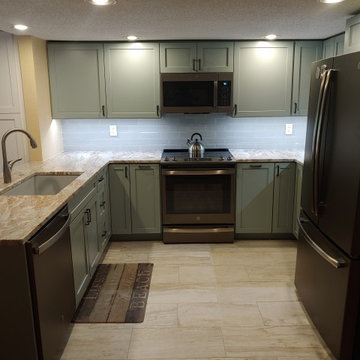
Lovely haze green cabinetry with Fantasy Brown tops give this beach condo a relaxed yet elegant feel.
Photo of a medium sized classic u-shaped kitchen/diner in Tampa with a submerged sink, shaker cabinets, green cabinets, granite worktops, white splashback, glass tiled splashback, stainless steel appliances, ceramic flooring, a breakfast bar, beige floors and brown worktops.
Photo of a medium sized classic u-shaped kitchen/diner in Tampa with a submerged sink, shaker cabinets, green cabinets, granite worktops, white splashback, glass tiled splashback, stainless steel appliances, ceramic flooring, a breakfast bar, beige floors and brown worktops.
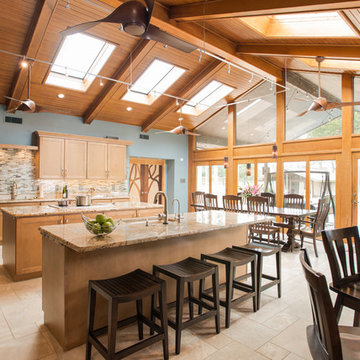
Expansive contemporary u-shaped kitchen/diner in Dallas with a submerged sink, shaker cabinets, light wood cabinets, granite worktops, multi-coloured splashback, glass tiled splashback, stainless steel appliances, porcelain flooring, multiple islands and beige floors.
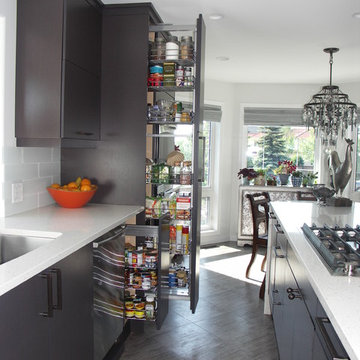
Doorstyle: Flat Slab
Finish: Slate Gray
Design ideas for a medium sized contemporary l-shaped kitchen/diner in Edmonton with a submerged sink, flat-panel cabinets, grey cabinets, engineered stone countertops, white splashback, glass tiled splashback, stainless steel appliances, porcelain flooring, an island and beige floors.
Design ideas for a medium sized contemporary l-shaped kitchen/diner in Edmonton with a submerged sink, flat-panel cabinets, grey cabinets, engineered stone countertops, white splashback, glass tiled splashback, stainless steel appliances, porcelain flooring, an island and beige floors.
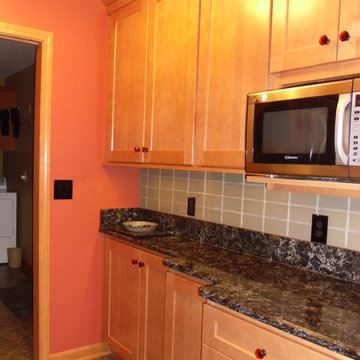
Medium sized contemporary galley enclosed kitchen in Cleveland with a submerged sink, shaker cabinets, light wood cabinets, quartz worktops, grey splashback, glass tiled splashback, stainless steel appliances, porcelain flooring, no island, beige floors and black worktops.
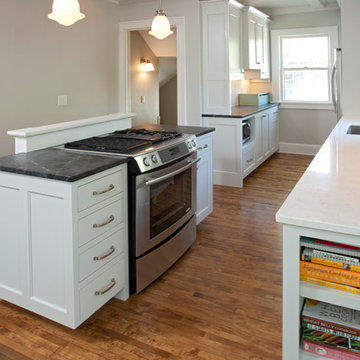
Shultz Photo and Design
Small traditional galley kitchen/diner in Minneapolis with a single-bowl sink, recessed-panel cabinets, soapstone worktops, green splashback, glass tiled splashback, stainless steel appliances, medium hardwood flooring, an island, beige floors and white cabinets.
Small traditional galley kitchen/diner in Minneapolis with a single-bowl sink, recessed-panel cabinets, soapstone worktops, green splashback, glass tiled splashback, stainless steel appliances, medium hardwood flooring, an island, beige floors and white cabinets.
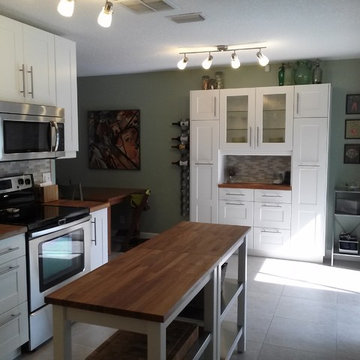
This is an example of a medium sized nautical l-shaped kitchen/diner in Charlotte with a built-in sink, shaker cabinets, white cabinets, wood worktops, beige splashback, glass tiled splashback, stainless steel appliances, ceramic flooring, an island, beige floors and brown worktops.
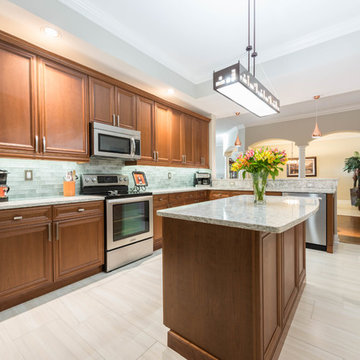
Designers Dawn Johns and Brittany Hutt aimed to make the space appear visually brighter and remain aesthetically unified with the design of the entire condo. The main areas of the home such as the foyer, hall ways, bathrooms, kitchen and dining room were upgraded with new, lighter colored flooring. For these areas, the Apollo 12 x 24 tile in the color Beige from Happy Floors was selected to revive the entire condo and add a touch of modern design.
The kitchen was masked with dark cabinets and granite countertops, which left it feeling dated and understated. Dawn and Brittany worked to give the kitchen a mini makeover with new countertops, backsplash and hardware.
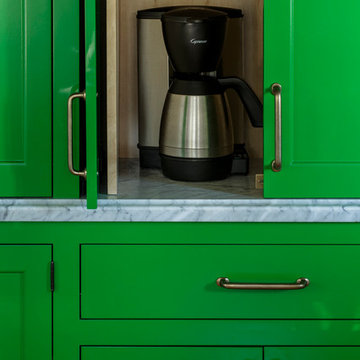
A receding door cabinet reveals a coffee station inside. photo by David Papazian
Design ideas for a small traditional enclosed kitchen in Portland with a belfast sink, recessed-panel cabinets, green cabinets, wood worktops, grey splashback, glass tiled splashback, stainless steel appliances, light hardwood flooring, an island, beige floors and beige worktops.
Design ideas for a small traditional enclosed kitchen in Portland with a belfast sink, recessed-panel cabinets, green cabinets, wood worktops, grey splashback, glass tiled splashback, stainless steel appliances, light hardwood flooring, an island, beige floors and beige worktops.
Kitchen with Glass Tiled Splashback and Beige Floors Ideas and Designs
11