Kitchen with Glass Tiled Splashback and Cement Flooring Ideas and Designs
Refine by:
Budget
Sort by:Popular Today
1 - 20 of 317 photos
Item 1 of 3

Photo of a large retro u-shaped kitchen in Los Angeles with a submerged sink, flat-panel cabinets, blue splashback, stainless steel appliances, an island, grey floors, medium wood cabinets, quartz worktops, glass tiled splashback and cement flooring.
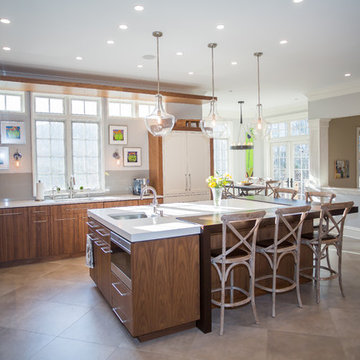
PC: Yetta Reid
Photo of a large classic l-shaped open plan kitchen in DC Metro with a submerged sink, flat-panel cabinets, medium wood cabinets, beige splashback, stainless steel appliances, an island, beige floors, composite countertops, glass tiled splashback, cement flooring and white worktops.
Photo of a large classic l-shaped open plan kitchen in DC Metro with a submerged sink, flat-panel cabinets, medium wood cabinets, beige splashback, stainless steel appliances, an island, beige floors, composite countertops, glass tiled splashback, cement flooring and white worktops.
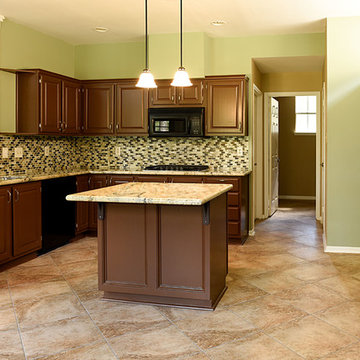
Inspiration for a large rustic u-shaped enclosed kitchen in Houston with a submerged sink, raised-panel cabinets, dark wood cabinets, granite worktops, multi-coloured splashback, glass tiled splashback, stainless steel appliances, cement flooring, an island and beige floors.

This is an example of a large country galley kitchen/diner in Austin with a belfast sink, shaker cabinets, white cabinets, granite worktops, grey splashback, glass tiled splashback, stainless steel appliances, cement flooring, multiple islands and grey floors.
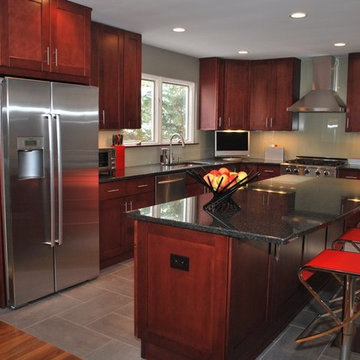
North Caldwell New Jersey Shaker Style Kitchen
Inspiration for a medium sized contemporary l-shaped enclosed kitchen in New York with a submerged sink, shaker cabinets, red cabinets, granite worktops, beige splashback, glass tiled splashback, stainless steel appliances, cement flooring, an island, grey floors and black worktops.
Inspiration for a medium sized contemporary l-shaped enclosed kitchen in New York with a submerged sink, shaker cabinets, red cabinets, granite worktops, beige splashback, glass tiled splashback, stainless steel appliances, cement flooring, an island, grey floors and black worktops.

Cuisine encastrée - blanc laqué - papier peint Cole and Sone - carrelage hexagonal - bois
Inspiration for a scandi single-wall open plan kitchen in Paris with flat-panel cabinets, white cabinets, wood worktops, stainless steel appliances, multi-coloured floors, brown worktops, a submerged sink, white splashback, glass tiled splashback, cement flooring and no island.
Inspiration for a scandi single-wall open plan kitchen in Paris with flat-panel cabinets, white cabinets, wood worktops, stainless steel appliances, multi-coloured floors, brown worktops, a submerged sink, white splashback, glass tiled splashback, cement flooring and no island.

The gorgeous white glass subway tiles create a fresh look in this kitchen backsplash. The varying sizes used in this mosaic blend add even more interest to the clean, modern space.
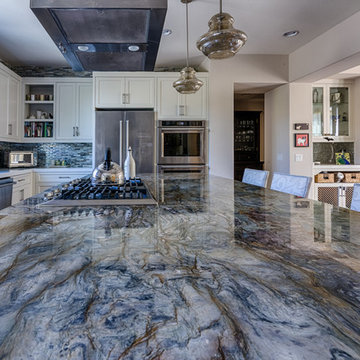
Detail of the beautiful granite. This granite became the focal point of the remodel. There is much movement & color in this unique piece of stone. It set the tone of the rest of the kitchen remodel.
Photo by Casey Lorz.
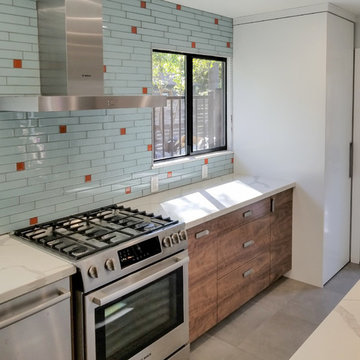
This is an example of a small nautical galley kitchen/diner in Sacramento with blue splashback, an island, white worktops, flat-panel cabinets, medium wood cabinets, engineered stone countertops, glass tiled splashback, stainless steel appliances, cement flooring and grey floors.

BeachHaus is built on a previously developed site on Siesta Key. It sits directly on the bay but has Gulf views from the upper floor and roof deck.
The client loved the old Florida cracker beach houses that are harder and harder to find these days. They loved the exposed roof joists, ship lap ceilings, light colored surfaces and inviting and durable materials.
Given the risk of hurricanes, building those homes in these areas is not only disingenuous it is impossible. Instead, we focused on building the new era of beach houses; fully elevated to comfy with FEMA requirements, exposed concrete beams, long eaves to shade windows, coralina stone cladding, ship lap ceilings, and white oak and terrazzo flooring.
The home is Net Zero Energy with a HERS index of -25 making it one of the most energy efficient homes in the US. It is also certified NGBS Emerald.
Photos by Ryan Gamma Photography

Open kitchen with custom cabinets, open beam ceiling
Photo of an expansive rural galley kitchen/diner in San Francisco with a belfast sink, flat-panel cabinets, grey cabinets, marble worktops, beige splashback, glass tiled splashback, coloured appliances, cement flooring, multiple islands, grey floors, white worktops and exposed beams.
Photo of an expansive rural galley kitchen/diner in San Francisco with a belfast sink, flat-panel cabinets, grey cabinets, marble worktops, beige splashback, glass tiled splashback, coloured appliances, cement flooring, multiple islands, grey floors, white worktops and exposed beams.
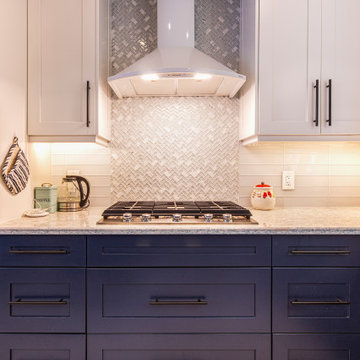
Open concept kitchen in a tidy main floor split level bungalow. Located in North York, the house hadn't been renovated in 30 years and the client loved the complete project. Old school white appliances, love it! Cambria countertops.
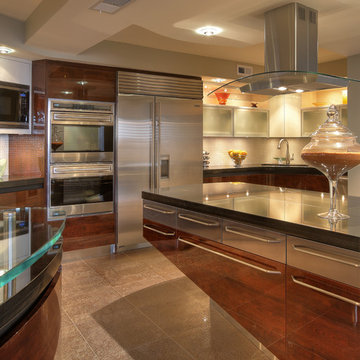
Design ideas for an expansive contemporary u-shaped kitchen/diner in DC Metro with a submerged sink, glass-front cabinets, dark wood cabinets, glass worktops, grey splashback, glass tiled splashback, stainless steel appliances, cement flooring and an island.
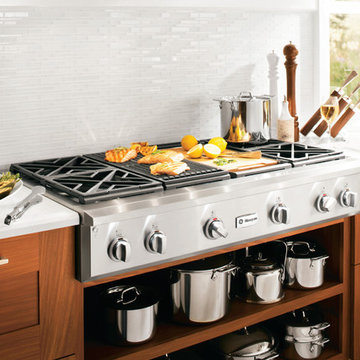
The gorgeous white glass subway tiles create a fresh look in this kitchen backsplash. The varying sizes used in this mosaic blend add even more interest to the clean, modern space.

Design ideas for a large retro u-shaped kitchen in Los Angeles with a submerged sink, flat-panel cabinets, medium wood cabinets, quartz worktops, blue splashback, glass tiled splashback, stainless steel appliances, cement flooring, an island and grey floors.
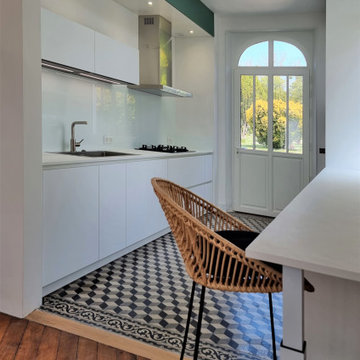
Moderniser une cuisine dans un intérieur à l'esprit Haussmannien n’est pas si simple.
Il faut arriver à harmoniser deux styles pour n’en créer qu’un. Nous avons conservé ce sol sublime et travailler sur les hauteurs. 3 mètres sous plafond ce n’est pas rien !
Un coffrage avec des spots led a été installé. En plus des interrupteurs, une télécommande permet d’adapter la lumière aux besoins du moment.
Des armoires de 2m85 habillent l’espace et offrent un maximum de rangements. Pour donner de la profondeur à la pièce, nous avons sélectionné des meubles Italiens sans poignées et une crédence en verre sur mesure de 3m50 de long.
Tout est encastré à 100%, de la cuve en Inox très large, aux poubelles coulissantes de 40 litres en passant par le réfrigérateur combiné.
Côté cuisson, nous retrouvons une plaque à gaz feu Wok associée à une hotte silencieuse et son filtre plasma.
Comme le souhaitaient mes clients, il est désormais possible de déjeuner en tête à tête dans un espace épuré et lumineux.
M & Mme Z sont très satisfaits du résultat et je les remercie d’avoir fait confiance à mon équipe pour transformer radicalement leur ancienne cuisine.
Si vous aussi vous souhaitez transformer votre cuisine en cuisine de rêve, contactez-moi dès maintenant.
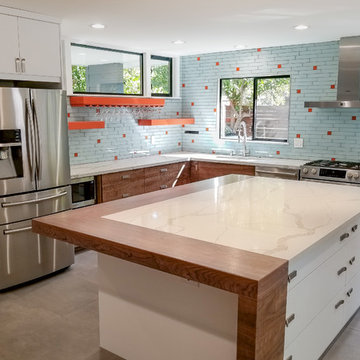
Beautiful, brand new, luxury, kitchen remodel!
We had a blast designing and remodeling with the owner!
Design ideas for a small nautical l-shaped kitchen/diner in Sacramento with granite worktops, blue splashback, an island, white worktops, a submerged sink, flat-panel cabinets, medium wood cabinets, glass tiled splashback, stainless steel appliances, cement flooring and grey floors.
Design ideas for a small nautical l-shaped kitchen/diner in Sacramento with granite worktops, blue splashback, an island, white worktops, a submerged sink, flat-panel cabinets, medium wood cabinets, glass tiled splashback, stainless steel appliances, cement flooring and grey floors.
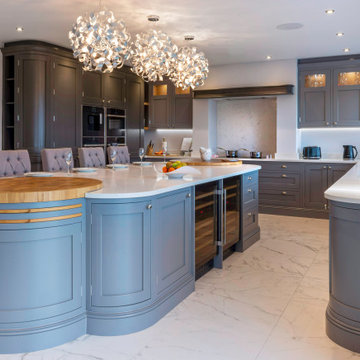
We are really proud of the kitchens we build for our customers. We recently completed this beautiful modern shaker kitchen for a customer from our signature Lanhydrock range finished in our custom marine colour palette.
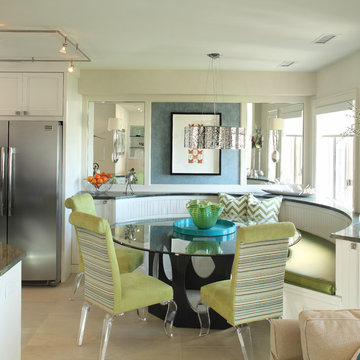
This is an example of a small coastal u-shaped kitchen/diner in Charleston with a built-in sink, raised-panel cabinets, white cabinets, wood worktops, metallic splashback, glass tiled splashback, stainless steel appliances, cement flooring, no island, beige floors and grey worktops.

Design ideas for a large contemporary u-shaped kitchen/diner in Phoenix with flat-panel cabinets, glass tiled splashback, integrated appliances, multiple islands, a submerged sink, dark wood cabinets, composite countertops, grey splashback, cement flooring, grey floors and black worktops.
Kitchen with Glass Tiled Splashback and Cement Flooring Ideas and Designs
1