Kitchen with Glass Tiled Splashback and Limestone Flooring Ideas and Designs
Refine by:
Budget
Sort by:Popular Today
21 - 40 of 489 photos
Item 1 of 3

Located near the base of Scottsdale landmark Pinnacle Peak, the Desert Prairie is surrounded by distant peaks as well as boulder conservation easements. This 30,710 square foot site was unique in terrain and shape and was in close proximity to adjacent properties. These unique challenges initiated a truly unique piece of architecture.
Planning of this residence was very complex as it weaved among the boulders. The owners were agnostic regarding style, yet wanted a warm palate with clean lines. The arrival point of the design journey was a desert interpretation of a prairie-styled home. The materials meet the surrounding desert with great harmony. Copper, undulating limestone, and Madre Perla quartzite all blend into a low-slung and highly protected home.
Located in Estancia Golf Club, the 5,325 square foot (conditioned) residence has been featured in Luxe Interiors + Design’s September/October 2018 issue. Additionally, the home has received numerous design awards.
Desert Prairie // Project Details
Architecture: Drewett Works
Builder: Argue Custom Homes
Interior Design: Lindsey Schultz Design
Interior Furnishings: Ownby Design
Landscape Architect: Greey|Pickett
Photography: Werner Segarra

We designed the kitchen with two enormous islands that are over 16' long each. The appliances are Viking, Wolf and SubZero with panel fronts. There are custom stainless steel undermount sinks, KWC faucets, and a large walk in pantry.
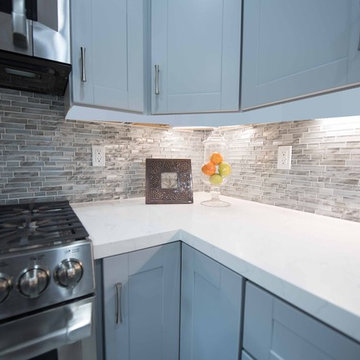
This is an example of a medium sized classic u-shaped enclosed kitchen in Los Angeles with a double-bowl sink, shaker cabinets, blue cabinets, engineered stone countertops, beige splashback, glass tiled splashback, stainless steel appliances, limestone flooring and no island.

Edmunds Studio Photography
Photo of a large traditional l-shaped kitchen/diner in Chicago with a submerged sink, raised-panel cabinets, medium wood cabinets, granite worktops, multi-coloured splashback, glass tiled splashback, integrated appliances, an island, limestone flooring and brown floors.
Photo of a large traditional l-shaped kitchen/diner in Chicago with a submerged sink, raised-panel cabinets, medium wood cabinets, granite worktops, multi-coloured splashback, glass tiled splashback, integrated appliances, an island, limestone flooring and brown floors.
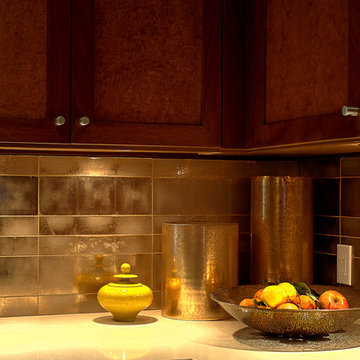
This sophisticated contemporary kitchen and family room with a warm neutral palette features custom mahogany and burl wood cabinetry, stainless steel appliances, and a rose gold leaf glass tile backsplash.
Photo by Alejandro Sepulveda
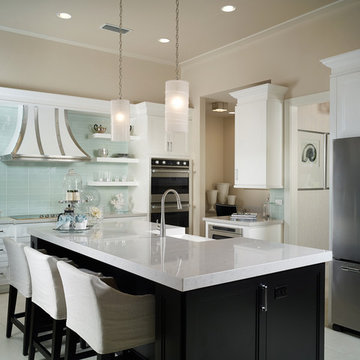
Home Essentials - Interiors
Inspiration for a medium sized contemporary enclosed kitchen in Miami with stainless steel appliances, a belfast sink, recessed-panel cabinets, white cabinets, marble worktops, glass tiled splashback, limestone flooring and an island.
Inspiration for a medium sized contemporary enclosed kitchen in Miami with stainless steel appliances, a belfast sink, recessed-panel cabinets, white cabinets, marble worktops, glass tiled splashback, limestone flooring and an island.
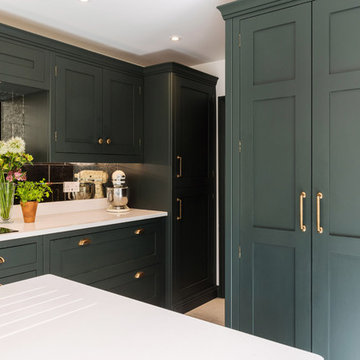
A stunning period property in the heart of London, the homeowners of this beautiful town house have created a stunning, boutique hotel vibe throughout, and Burlanes were commissioned to design and create a kitchen with charisma and rustic charm.
Handpainted in Farrow & Ball 'Studio Green', the Burlanes Hoyden cabinetry is handmade to fit the dimensions of the room exactly, complemented perfectly with Silestone worktops in 'Iconic White'.
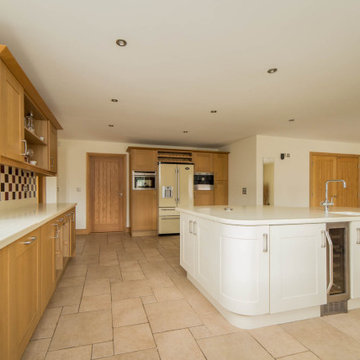
This is an example of an expansive classic l-shaped open plan kitchen in Cheshire with a built-in sink, shaker cabinets, brown cabinets, composite countertops, multi-coloured splashback, glass tiled splashback, integrated appliances, limestone flooring, an island, beige floors and white worktops.
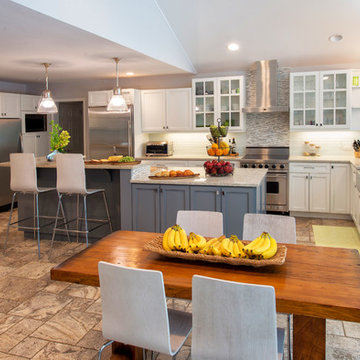
www.laramichelle.com
This is an example of an expansive traditional l-shaped kitchen/diner in New York with a belfast sink, shaker cabinets, white cabinets, granite worktops, white splashback, glass tiled splashback, stainless steel appliances, limestone flooring and an island.
This is an example of an expansive traditional l-shaped kitchen/diner in New York with a belfast sink, shaker cabinets, white cabinets, granite worktops, white splashback, glass tiled splashback, stainless steel appliances, limestone flooring and an island.
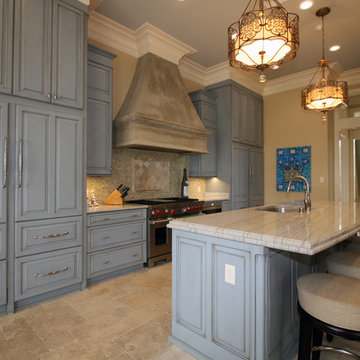
White Macaubas quartzite countertops with a laminate edge on the island and a flat polished edge on the perimeter tops. The backsplash is Vihara glass with limestone feature behind the stove.
The floors are gray gold limestone in a Versailles pattern.
Tag Homes Inc. Contractor

The design criteria for this home was to create an open floor plan while still defining the various uses within the space. Through the play of finishes and architectural decisions, the kitchen, living room, and dining room flow well from space to space.
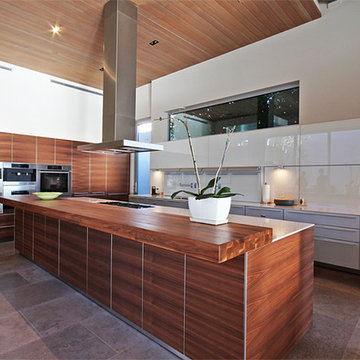
Jason Schulte
John Arnold Garcia Interior Designer
Design ideas for a large contemporary single-wall kitchen/diner in Orange County with flat-panel cabinets, a double-bowl sink, stainless steel cabinets, composite countertops, glass tiled splashback, stainless steel appliances, multiple islands and limestone flooring.
Design ideas for a large contemporary single-wall kitchen/diner in Orange County with flat-panel cabinets, a double-bowl sink, stainless steel cabinets, composite countertops, glass tiled splashback, stainless steel appliances, multiple islands and limestone flooring.
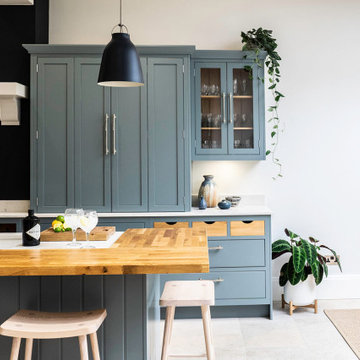
I designed this kitchen during my time at Harvey Jones. The client knew she wanted to feature colour but was concerned due to the narrowness of the room. By opting for natural limestone flooring and bright white walls to contrast, we were able to bring in beautiful blues and still maintain an airy, open feeling.
I later designed (and Handley Bespoke built), the centre blue bookcase to complement the chosen kitchen cabinetry, featuring a hidden door leading into a cosy drinks snug. This is a great example of how bespoke builds can be made to fit in with your existing cabinetry.
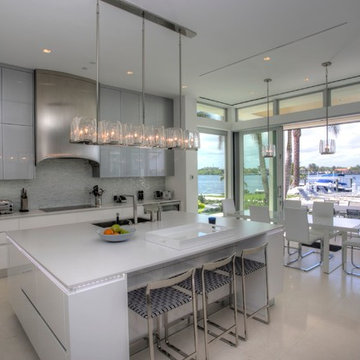
silver metallic finish
shimmer
luxurious uppers
understated elegance
full height cabinetry
custom hood
Inspiration for a large contemporary l-shaped kitchen in Miami with a single-bowl sink, flat-panel cabinets, white cabinets, engineered stone countertops, metallic splashback, glass tiled splashback, integrated appliances, limestone flooring and an island.
Inspiration for a large contemporary l-shaped kitchen in Miami with a single-bowl sink, flat-panel cabinets, white cabinets, engineered stone countertops, metallic splashback, glass tiled splashback, integrated appliances, limestone flooring and an island.
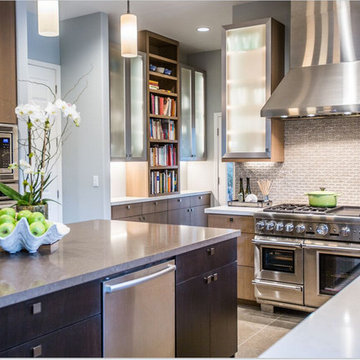
Nicholas Wray
Contemporary kitchen in Sacramento with flat-panel cabinets, dark wood cabinets, grey splashback, glass tiled splashback, stainless steel appliances, an island, engineered stone countertops and limestone flooring.
Contemporary kitchen in Sacramento with flat-panel cabinets, dark wood cabinets, grey splashback, glass tiled splashback, stainless steel appliances, an island, engineered stone countertops and limestone flooring.
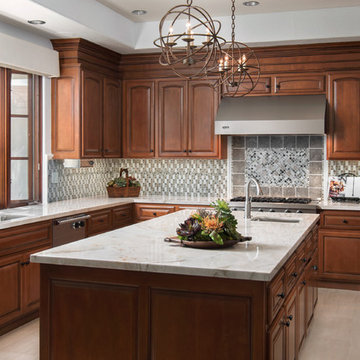
Andrew Pece
Photo of a large classic u-shaped kitchen/diner in Orange County with a submerged sink, raised-panel cabinets, medium wood cabinets, quartz worktops, multi-coloured splashback, glass tiled splashback, stainless steel appliances, limestone flooring and an island.
Photo of a large classic u-shaped kitchen/diner in Orange County with a submerged sink, raised-panel cabinets, medium wood cabinets, quartz worktops, multi-coloured splashback, glass tiled splashback, stainless steel appliances, limestone flooring and an island.
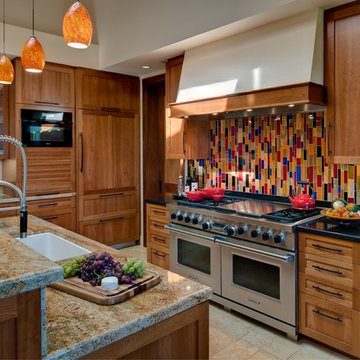
Portola Valley Kitchen. Custom Cabinets. Custom Glass Backsplash designed by Rise Krag and fabricated by Erin Adams. Golden Oak Granite. Designer: RKI Interior Design. Architect: CJW Architecture. Builder: De Mattei Construction. Photography. Dean J. Birinyi. As seen in Gentry Magazine Summer 2011 Issue.
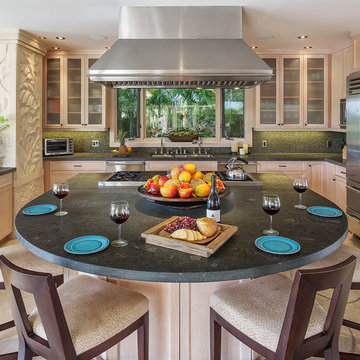
Viking and Sub Zero Appliances
This is an example of a large world-inspired u-shaped kitchen in Hawaii with a built-in sink, glass-front cabinets, light wood cabinets, concrete worktops, multi-coloured splashback, glass tiled splashback, stainless steel appliances, limestone flooring and an island.
This is an example of a large world-inspired u-shaped kitchen in Hawaii with a built-in sink, glass-front cabinets, light wood cabinets, concrete worktops, multi-coloured splashback, glass tiled splashback, stainless steel appliances, limestone flooring and an island.
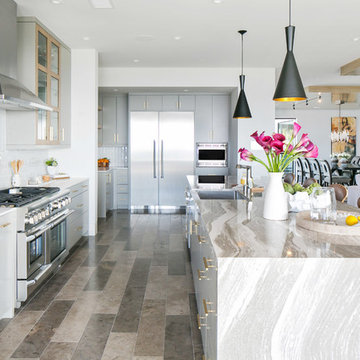
Kitchen
Interior Design by Blackband Design
Home Build by SC Homes
Photography by Ryan Garvin
Large l-shaped kitchen pantry in Orange County with a built-in sink, flat-panel cabinets, grey cabinets, marble worktops, white splashback, glass tiled splashback, stainless steel appliances, limestone flooring and an island.
Large l-shaped kitchen pantry in Orange County with a built-in sink, flat-panel cabinets, grey cabinets, marble worktops, white splashback, glass tiled splashback, stainless steel appliances, limestone flooring and an island.
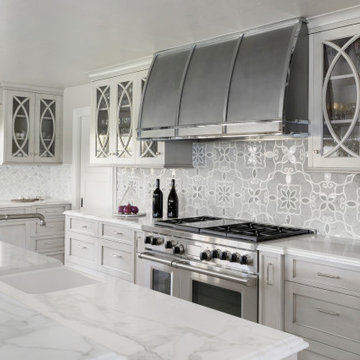
After Remodel
Calacatta Gold Supreme countertops
Calacatta Arabesque Mosaic backsplash with a Waterjet Calacatta and Glass Mosaic over the stove as the accent.
Kitchen with Glass Tiled Splashback and Limestone Flooring Ideas and Designs
2