Kitchen with Glass Tiled Splashback and Limestone Flooring Ideas and Designs
Refine by:
Budget
Sort by:Popular Today
61 - 80 of 489 photos
Item 1 of 3
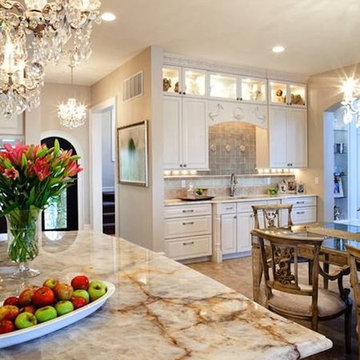
Stone Design Inc Lumix Quartzite
Photo of an expansive traditional single-wall kitchen/diner in Chicago with a submerged sink, yellow cabinets, quartz worktops, blue splashback, glass tiled splashback, stainless steel appliances, limestone flooring and an island.
Photo of an expansive traditional single-wall kitchen/diner in Chicago with a submerged sink, yellow cabinets, quartz worktops, blue splashback, glass tiled splashback, stainless steel appliances, limestone flooring and an island.
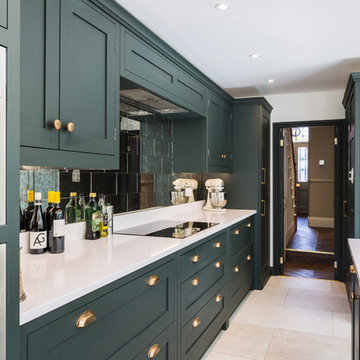
A stunning period property in the heart of London, the homeowners of this beautiful town house have created a stunning, boutique hotel vibe throughout, and Burlanes were commissioned to design and create a kitchen with charisma and rustic charm.
Handpainted in Farrow & Ball 'Studio Green', the Burlanes Hoyden cabinetry is handmade to fit the dimensions of the room exactly, complemented perfectly with Silestone worktops in 'Iconic White'.
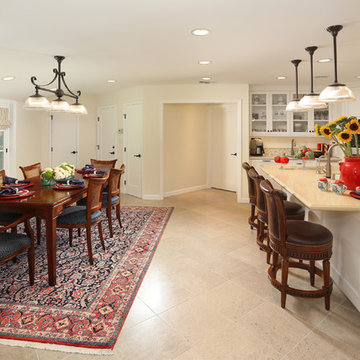
Design ideas for a large classic single-wall kitchen/diner in Los Angeles with recessed-panel cabinets, white cabinets, engineered stone countertops, glass tiled splashback, stainless steel appliances, limestone flooring, an island and multi-coloured splashback.
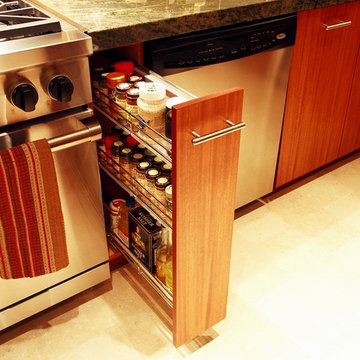
A spice pull-out next to the range is very convenient and great use of a small space.
Modern u-shaped kitchen/diner in Chicago with a single-bowl sink, flat-panel cabinets, medium wood cabinets, granite worktops, green splashback, glass tiled splashback, stainless steel appliances, limestone flooring and a breakfast bar.
Modern u-shaped kitchen/diner in Chicago with a single-bowl sink, flat-panel cabinets, medium wood cabinets, granite worktops, green splashback, glass tiled splashback, stainless steel appliances, limestone flooring and a breakfast bar.
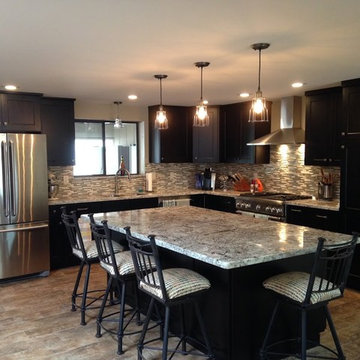
Inspiration for a medium sized l-shaped kitchen/diner in Phoenix with a double-bowl sink, shaker cabinets, dark wood cabinets, granite worktops, multi-coloured splashback, glass tiled splashback, stainless steel appliances, limestone flooring, an island and beige floors.
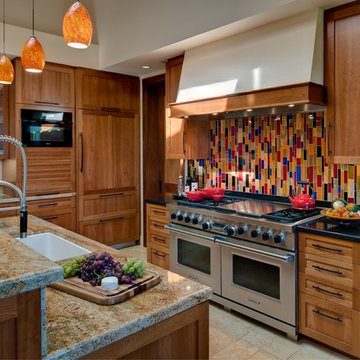
Portola Valley Kitchen. Custom Cabinets. Custom Glass Backsplash designed by Rise Krag and fabricated by Erin Adams. Golden Oak Granite. Designer: RKI Interior Design. Architect: CJW Architecture. Builder: De Mattei Construction. Photography. Dean J. Birinyi. As seen in Gentry Magazine Summer 2011 Issue.
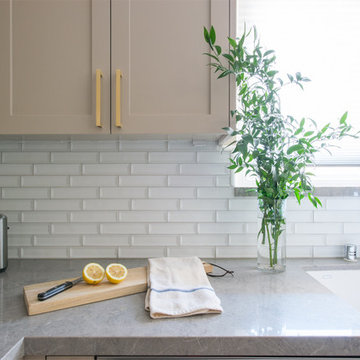
Samantha Goh
This is an example of a medium sized midcentury u-shaped enclosed kitchen in San Diego with a submerged sink, shaker cabinets, beige cabinets, engineered stone countertops, white splashback, glass tiled splashback, stainless steel appliances, limestone flooring, an island and black floors.
This is an example of a medium sized midcentury u-shaped enclosed kitchen in San Diego with a submerged sink, shaker cabinets, beige cabinets, engineered stone countertops, white splashback, glass tiled splashback, stainless steel appliances, limestone flooring, an island and black floors.
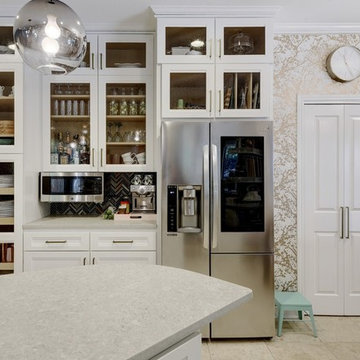
A long overdue renovation was needed for this kitchen. Belonging to a chef, it was cramped, inefficient and difficult to work in. Turnstyle came in and opened up walls, bringing in much more natural light, improving flow and removing previous space constraints. With floor to ceiling glass tile in a gorgeous palette and herringbone pattern, we emphasized the extra-large pass-through we created, with now full view to the pool and what we turned into the now dining room. Custom cabinetry and countertops, feel easy for kids to find their place and wallpaper adds whimsy surrounding a wonderful open pantry area – perfect for any chef to feel fully inspired. | Twist Tours Photography
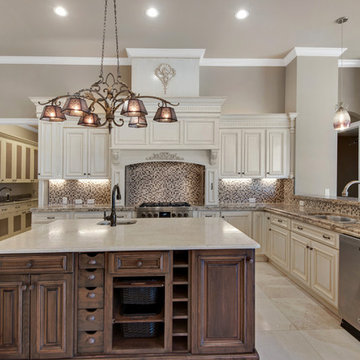
Photo of a large mediterranean u-shaped kitchen in Atlanta with a double-bowl sink, raised-panel cabinets, white cabinets, granite worktops, brown splashback, glass tiled splashback, stainless steel appliances, limestone flooring, an island, beige floors and brown worktops.
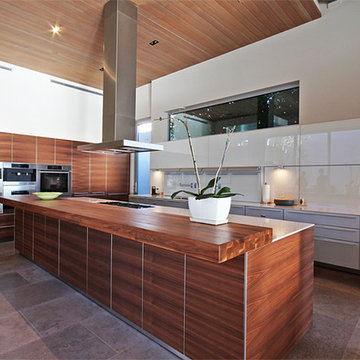
Jason Schulte
John Arnold Garcia Interior Designer
Design ideas for a large contemporary single-wall kitchen/diner in Orange County with flat-panel cabinets, a double-bowl sink, stainless steel cabinets, composite countertops, glass tiled splashback, stainless steel appliances, multiple islands and limestone flooring.
Design ideas for a large contemporary single-wall kitchen/diner in Orange County with flat-panel cabinets, a double-bowl sink, stainless steel cabinets, composite countertops, glass tiled splashback, stainless steel appliances, multiple islands and limestone flooring.
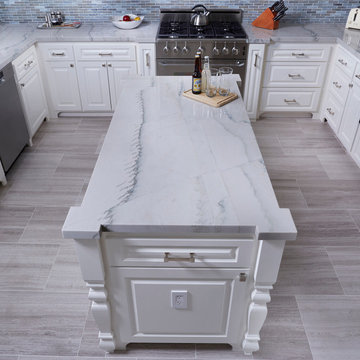
Silver Beige Honed Vein Cut Limestone tile kitchen flooring from Arizona Tile with a Bianco Venatino Marble kitchen island countertop.
Photo of a large modern kitchen in Los Angeles with marble worktops, limestone flooring, an island, open cabinets, white cabinets, blue splashback, glass tiled splashback, grey floors and white worktops.
Photo of a large modern kitchen in Los Angeles with marble worktops, limestone flooring, an island, open cabinets, white cabinets, blue splashback, glass tiled splashback, grey floors and white worktops.
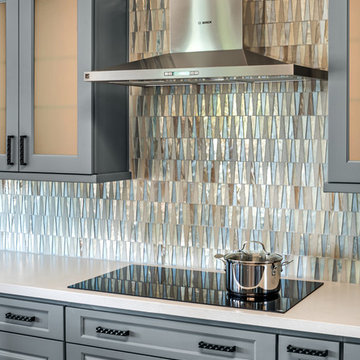
This is an example of a medium sized classic l-shaped kitchen in Phoenix with a single-bowl sink, grey cabinets, engineered stone countertops, glass tiled splashback, stainless steel appliances, limestone flooring, an island, beige floors and white worktops.
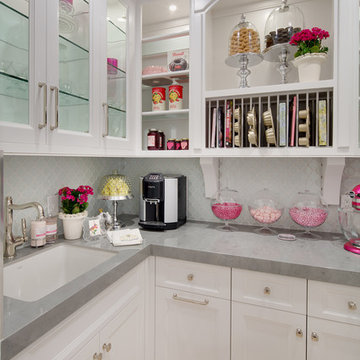
Martin King Photography
Large traditional u-shaped kitchen pantry in Orange County with a single-bowl sink, shaker cabinets, white cabinets, engineered stone countertops, white splashback, glass tiled splashback, integrated appliances, limestone flooring and no island.
Large traditional u-shaped kitchen pantry in Orange County with a single-bowl sink, shaker cabinets, white cabinets, engineered stone countertops, white splashback, glass tiled splashback, integrated appliances, limestone flooring and no island.
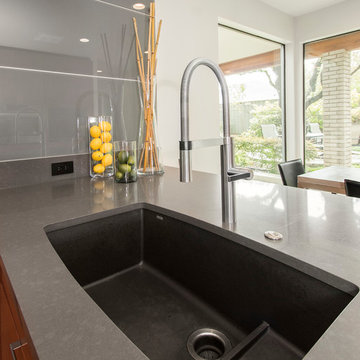
We gave this 1978 home a magnificent modern makeover that the homeowners love! Our designers were able to maintain the great architecture of this home but remove necessary walls, soffits and doors needed to open up the space.
In the living room, we opened up the bar by removing soffits and openings, to now seat 6. The original low brick hearth was replaced with a cool floating concrete hearth from floor to ceiling. The wall that once closed off the kitchen was demoed to 42" counter top height, so that it now opens up to the dining room and entry way. The coat closet opening that once opened up into the entry way was moved around the corner to open up in a less conspicuous place.
The secondary master suite used to have a small stand up shower and a tiny linen closet but now has a large double shower and a walk in closet, all while maintaining the space and sq. ft.in the bedroom. The powder bath off the entry was refinished, soffits removed and finished with a modern accent tile giving it an artistic modern touch
Design/Remodel by Hatfield Builders & Remodelers | Photography by Versatile Imaging
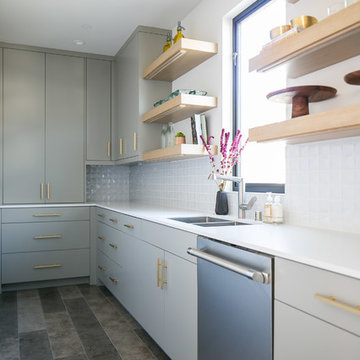
Butlers Pantry
Interior Design by Blackband Design
Home Build by SC Homes
Photography by Ryan Garvin
Photo of a large l-shaped kitchen pantry in Orange County with a built-in sink, flat-panel cabinets, grey cabinets, marble worktops, white splashback, glass tiled splashback, stainless steel appliances, limestone flooring and an island.
Photo of a large l-shaped kitchen pantry in Orange County with a built-in sink, flat-panel cabinets, grey cabinets, marble worktops, white splashback, glass tiled splashback, stainless steel appliances, limestone flooring and an island.
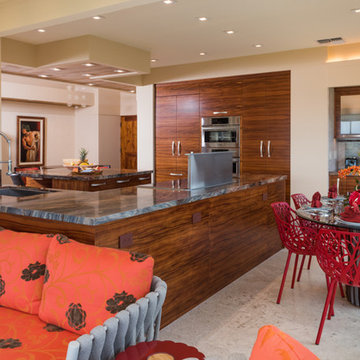
Interior Design Solutions
www.idsmaui.com
Greg Hoxsie Photography, Today Magazine, LLC
This is an example of a classic l-shaped open plan kitchen in Hawaii with a single-bowl sink, flat-panel cabinets, medium wood cabinets, quartz worktops, glass tiled splashback, integrated appliances, limestone flooring and an island.
This is an example of a classic l-shaped open plan kitchen in Hawaii with a single-bowl sink, flat-panel cabinets, medium wood cabinets, quartz worktops, glass tiled splashback, integrated appliances, limestone flooring and an island.
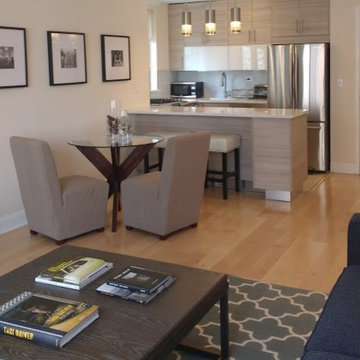
The Chairs upholstered in a similar olive-beige color as the kitchen help blending in both spaces
Photo of a small contemporary u-shaped open plan kitchen in New York with a submerged sink, flat-panel cabinets, grey cabinets, composite countertops, grey splashback, glass tiled splashback, stainless steel appliances, limestone flooring, a breakfast bar and beige floors.
Photo of a small contemporary u-shaped open plan kitchen in New York with a submerged sink, flat-panel cabinets, grey cabinets, composite countertops, grey splashback, glass tiled splashback, stainless steel appliances, limestone flooring, a breakfast bar and beige floors.
This Bespoke Cabinetry by the English Kitchen Company creates a classic/contemporary kitchen in this 17th century thatched cottage. The worktops are in blue eyes granite the floor tiles are Chateau Quest limestone. The track lighting and pendants allow both ambient and task lighting in the desired areas. The Aga gives a traditional feel in this light and airy kitchen. Photos by Steve Russell Studios
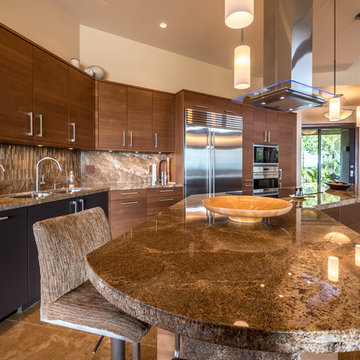
Photography: Multicopter Maui
Inspiration for a large world-inspired single-wall open plan kitchen in Hawaii with a submerged sink, flat-panel cabinets, brown cabinets, granite worktops, multi-coloured splashback, glass tiled splashback, stainless steel appliances, limestone flooring, an island, beige floors and multicoloured worktops.
Inspiration for a large world-inspired single-wall open plan kitchen in Hawaii with a submerged sink, flat-panel cabinets, brown cabinets, granite worktops, multi-coloured splashback, glass tiled splashback, stainless steel appliances, limestone flooring, an island, beige floors and multicoloured worktops.
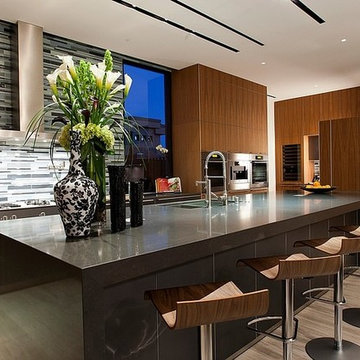
Large modern galley kitchen/diner in Las Vegas with a double-bowl sink, flat-panel cabinets, medium wood cabinets, multi-coloured splashback, stainless steel appliances, an island, engineered stone countertops, glass tiled splashback and limestone flooring.
Kitchen with Glass Tiled Splashback and Limestone Flooring Ideas and Designs
4