Kitchen with Granite Splashback and Brown Floors Ideas and Designs
Refine by:
Budget
Sort by:Popular Today
121 - 140 of 1,397 photos
Item 1 of 3
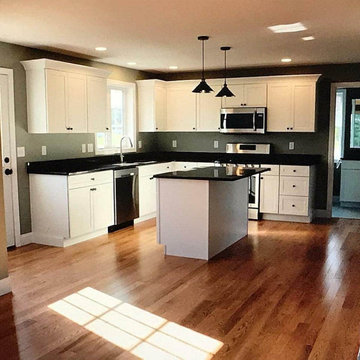
Small classic l-shaped kitchen/diner in Boston with a submerged sink, shaker cabinets, white cabinets, granite worktops, black splashback, granite splashback, stainless steel appliances, medium hardwood flooring, an island, brown floors and black worktops.

Expansive classic l-shaped open plan kitchen in Grand Rapids with a belfast sink, recessed-panel cabinets, white cabinets, granite worktops, white splashback, granite splashback, integrated appliances, light hardwood flooring, an island, white worktops and brown floors.
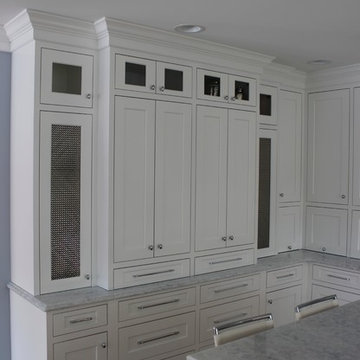
Inspiration for a large traditional u-shaped kitchen/diner in Chicago with recessed-panel cabinets, white cabinets, quartz worktops, stainless steel appliances, dark hardwood flooring, an island, brown floors, blue worktops, a submerged sink, blue splashback and granite splashback.

A kitchen of contrasts. Superwhite granite is teamed with dark cabinetry as the focal point at the front and on splashback, then white cabinetry with Silestone Statuario stone at the rear.
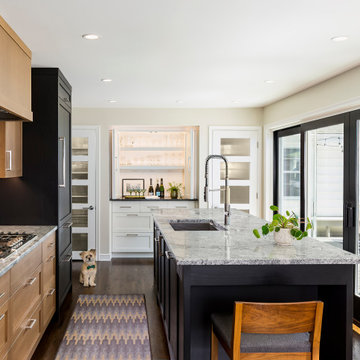
Large sliding glass doors create the indoor-outdoor connection between the new kitchen and the patio space while creating the illusion of a wider space. Bifold doors conceal a baking station that does double-duty as a bar/serving area when entertaining.
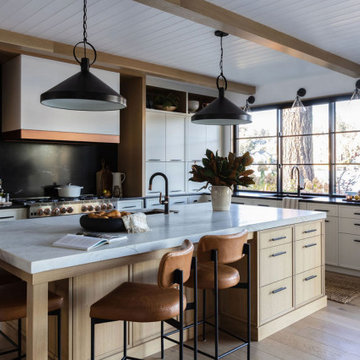
Photo of a large coastal l-shaped open plan kitchen in Portland with a submerged sink, recessed-panel cabinets, white cabinets, granite worktops, black splashback, granite splashback, black appliances, light hardwood flooring, an island, black worktops, exposed beams and brown floors.
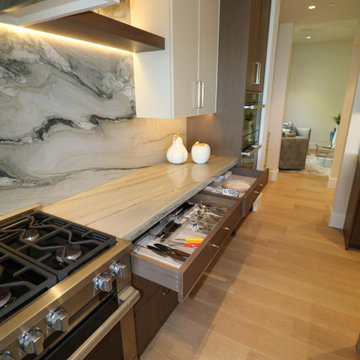
Design-Build complete Home Kitchen & Bathrooms remodel in City of Newport Beach Orange County
This is an example of a large traditional l-shaped kitchen pantry in Orange County with a submerged sink, shaker cabinets, white cabinets, granite worktops, multi-coloured splashback, granite splashback, stainless steel appliances, light hardwood flooring, an island, brown floors, multicoloured worktops and all types of ceiling.
This is an example of a large traditional l-shaped kitchen pantry in Orange County with a submerged sink, shaker cabinets, white cabinets, granite worktops, multi-coloured splashback, granite splashback, stainless steel appliances, light hardwood flooring, an island, brown floors, multicoloured worktops and all types of ceiling.
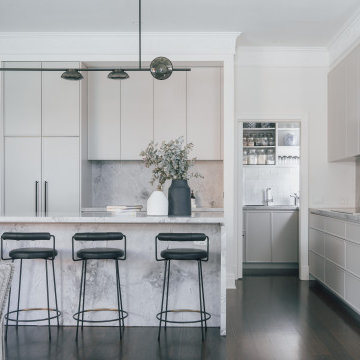
The minimal shaker profile cabinet doors and shadowline detailing under the stone bench even the waterfall ends introduce beautiful texture into this neutral grey kitchen. The luxurious Dolomite Granite stone bench and splashback add a touch of glamour and a sense of Zen to this stunning space.
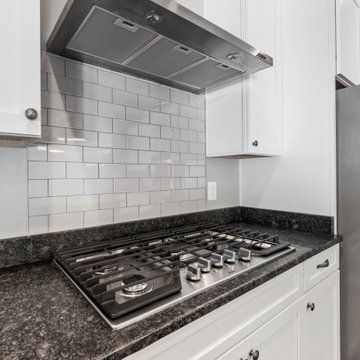
Inspiration for a medium sized l-shaped open plan kitchen in DC Metro with a submerged sink, white cabinets, granite worktops, black splashback, granite splashback, stainless steel appliances, dark hardwood flooring, an island, brown floors and black worktops.
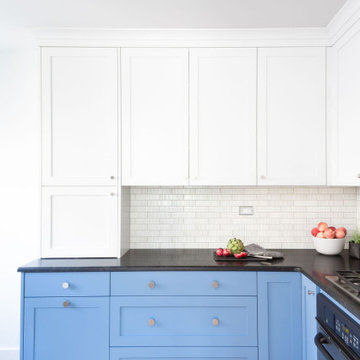
Kitchen remodel which features base cabinets painted in Sherwin Williams Dyers Woad, SW-9071, with upper cabinets painted in Sherwin Williams, Pure White, SW-7005. Counters are Nero Mist from MSI. Wall tile is Ann Sacks, Savoy wall tile in RicePaper. Knobs on cabinets are Riverwood knobs from Schoolhouse.com.
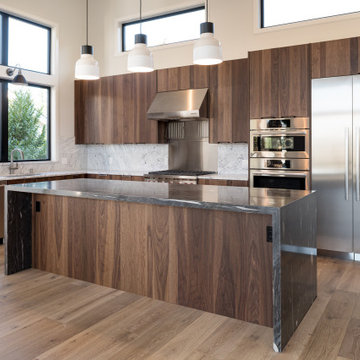
Gorgeous entertainers kitchen with modern, flat-panel, walnut, custom cabinets. Full-height granite backsplash accent the cabinets. Open to the dining and living room.
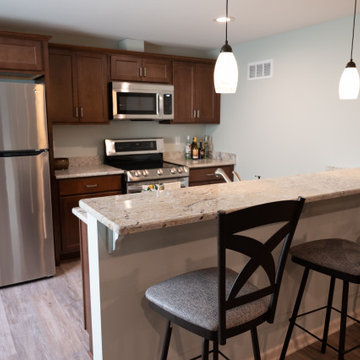
Photo of a medium sized classic galley kitchen/diner in Detroit with a submerged sink, flat-panel cabinets, brown cabinets, granite worktops, beige splashback, granite splashback, vinyl flooring, an island, brown floors and beige worktops.
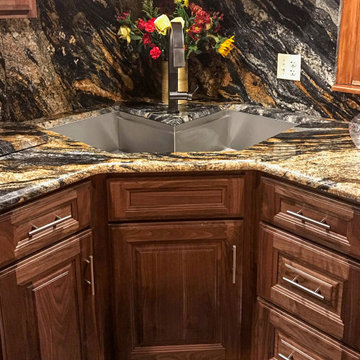
Every corner sink we build is custom designed and hand-crafted. This photo shows a diagonal corner workstation stainless sink. The photo is deceiving though. This huge sink can easily fit a half sheet pan flat down on the bottom without covering the entire drain. Rachiele came up with this innovative design 2 decades ago and has lead the industry with innovative designs since then.
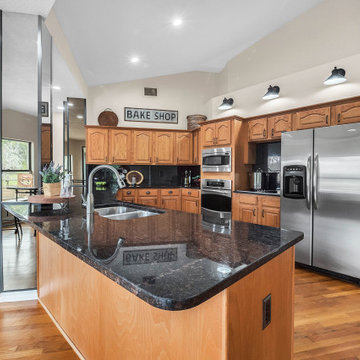
We completely updated this home from the outside to the inside. Every room was touched because the owner wanted to make it very sell-able. Our job was to lighten, brighten and do as many updates as we could on a shoe string budget. We started with the outside and we cleared the lakefront so that the lakefront view was open to the house. We also trimmed the large trees in the front and really opened the house up, before we painted the home and freshen up the landscaping. Inside we painted the house in a white duck color and updated the existing wood trim to a modern white color. We also installed shiplap on the TV wall and white washed the existing Fireplace brick. We installed lighting over the kitchen soffit as well as updated the can lighting. We then updated all 3 bathrooms. We finished it off with custom barn doors in the newly created office as well as the master bedroom. We completed the look with custom furniture!
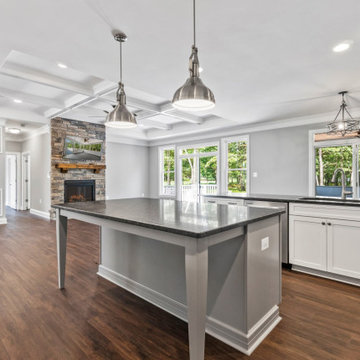
Photo of a medium sized l-shaped open plan kitchen in DC Metro with a submerged sink, white cabinets, granite worktops, black splashback, granite splashback, stainless steel appliances, dark hardwood flooring, an island, brown floors and black worktops.
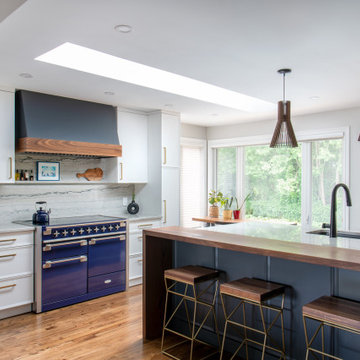
Inspiration for a large traditional u-shaped open plan kitchen in Ottawa with a submerged sink, recessed-panel cabinets, white cabinets, granite worktops, grey splashback, granite splashback, coloured appliances, medium hardwood flooring, an island, brown floors and grey worktops.
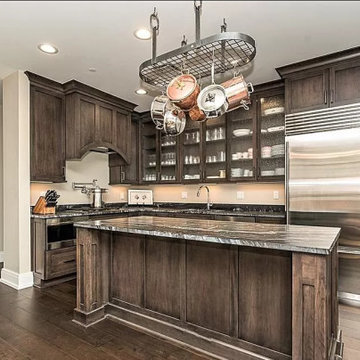
Inspiration for a medium sized classic l-shaped open plan kitchen in Detroit with a submerged sink, flat-panel cabinets, dark wood cabinets, granite worktops, grey splashback, granite splashback, stainless steel appliances, dark hardwood flooring, an island, brown floors and grey worktops.
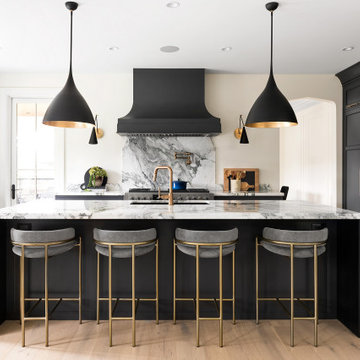
Cabinetry built by Esq Design -
Home designed and built by Hyline Construction -
Photography by Jody Beck Photography
Large traditional u-shaped kitchen/diner in Vancouver with a submerged sink, recessed-panel cabinets, black cabinets, marble worktops, white splashback, granite splashback, black appliances, light hardwood flooring, an island, brown floors and white worktops.
Large traditional u-shaped kitchen/diner in Vancouver with a submerged sink, recessed-panel cabinets, black cabinets, marble worktops, white splashback, granite splashback, black appliances, light hardwood flooring, an island, brown floors and white worktops.
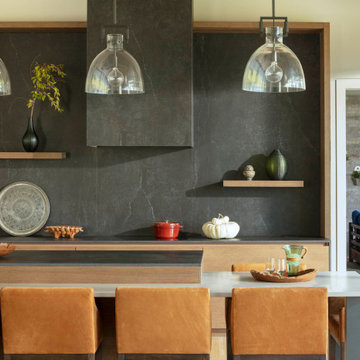
The minimalism of the modern kitchen is balanced by the functionality of its adjacent back kitchen, minimizing visual clutter in gathering spaces.
This is an example of a medium sized modern l-shaped kitchen/diner in Baltimore with granite worktops, black splashback, granite splashback, light hardwood flooring, an island, brown floors, black worktops and a vaulted ceiling.
This is an example of a medium sized modern l-shaped kitchen/diner in Baltimore with granite worktops, black splashback, granite splashback, light hardwood flooring, an island, brown floors, black worktops and a vaulted ceiling.
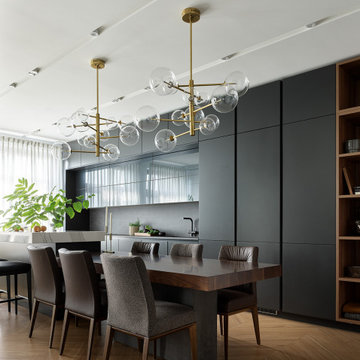
Кухня со объемной системой хранения.
Expansive contemporary grey and white single-wall kitchen/diner in Moscow with a submerged sink, flat-panel cabinets, black cabinets, granite worktops, black splashback, granite splashback, white appliances, porcelain flooring, an island, brown floors, black worktops and a drop ceiling.
Expansive contemporary grey and white single-wall kitchen/diner in Moscow with a submerged sink, flat-panel cabinets, black cabinets, granite worktops, black splashback, granite splashback, white appliances, porcelain flooring, an island, brown floors, black worktops and a drop ceiling.
Kitchen with Granite Splashback and Brown Floors Ideas and Designs
7