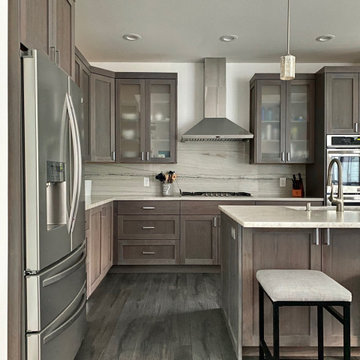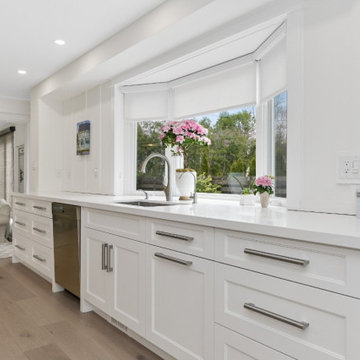Kitchen with Granite Splashback and Brown Floors Ideas and Designs
Refine by:
Budget
Sort by:Popular Today
1 - 20 of 1,395 photos
Item 1 of 3

This kitchen showcases a harmonious blend of contemporary design and classic architecture. The room is well-lit, with natural light streaming in from a large window on the left. The ceiling features intricate crown molding, indicative of the building's Grade 2 listing and historical significance. Three elegant pendant lights with a brass finish and frosted glass shades hang above the central island, which is topped with a pristine white countertop. The island also incorporates a built-in sink and a cooktop, offering functionality within its streamlined form.
Two modern bar stools with curved silhouettes and dark wooden legs are positioned at the island, providing casual seating. The kitchen cabinetry is minimalistic, with handleless doors painted in a muted off-white tone that complements the overall neutral palette. A splashback of white marble adds a touch of luxury and ties in with the countertop. The flooring is laid in a herringbone pattern, adding texture and a classic touch to the space. A small selection of books and a vase with eucalyptus branches introduce a personal and lived-in feel to the otherwise minimalist kitchen.

Photo of a large traditional grey and black galley kitchen/diner in London with a belfast sink, shaker cabinets, grey cabinets, quartz worktops, grey splashback, granite splashback, black appliances, vinyl flooring, an island, brown floors, grey worktops and feature lighting.

A really stunning example of what can be achieved with our cabinetry - this kitchen has it all
Medium sized traditional u-shaped kitchen/diner in London with a submerged sink, shaker cabinets, grey cabinets, quartz worktops, white splashback, granite splashback, black appliances, medium hardwood flooring, an island, brown floors and white worktops.
Medium sized traditional u-shaped kitchen/diner in London with a submerged sink, shaker cabinets, grey cabinets, quartz worktops, white splashback, granite splashback, black appliances, medium hardwood flooring, an island, brown floors and white worktops.

Large kitchen/diner in DC Metro with shaker cabinets, white cabinets, marble worktops, white splashback, an island, white worktops, granite splashback, stainless steel appliances, light hardwood flooring and brown floors.

Design ideas for a large midcentury l-shaped kitchen pantry in Los Angeles with a submerged sink, flat-panel cabinets, light wood cabinets, granite worktops, grey splashback, granite splashback, stainless steel appliances, light hardwood flooring, an island, brown floors, grey worktops and a vaulted ceiling.

New Custom Kitchen with Brass Accents and Quartzite Counters. Walnut Floating Shelves and Integrated Appliances.
Inspiration for a traditional l-shaped kitchen in Boston with a submerged sink, shaker cabinets, blue cabinets, white splashback, black appliances, medium hardwood flooring, an island, brown floors, white worktops, quartz worktops and granite splashback.
Inspiration for a traditional l-shaped kitchen in Boston with a submerged sink, shaker cabinets, blue cabinets, white splashback, black appliances, medium hardwood flooring, an island, brown floors, white worktops, quartz worktops and granite splashback.

Photo of a large classic l-shaped kitchen in Calgary with a double-bowl sink, recessed-panel cabinets, medium wood cabinets, granite worktops, granite splashback, integrated appliances, medium hardwood flooring, an island, brown floors and black worktops.

Social kitchen allows privacy and open workspaces, casual dining at the island or formal dining options nearby
Design ideas for a large contemporary l-shaped open plan kitchen in Auckland with a submerged sink, recessed-panel cabinets, grey cabinets, granite worktops, grey splashback, granite splashback, stainless steel appliances, medium hardwood flooring, an island, brown floors and white worktops.
Design ideas for a large contemporary l-shaped open plan kitchen in Auckland with a submerged sink, recessed-panel cabinets, grey cabinets, granite worktops, grey splashback, granite splashback, stainless steel appliances, medium hardwood flooring, an island, brown floors and white worktops.

Photo of a large classic l-shaped open plan kitchen in DC Metro with a submerged sink, recessed-panel cabinets, white cabinets, marble worktops, white splashback, granite splashback, black appliances, dark hardwood flooring, an island, brown floors and white worktops.

Large classic l-shaped open plan kitchen in Austin with a submerged sink, shaker cabinets, white cabinets, granite worktops, black splashback, granite splashback, integrated appliances, vinyl flooring, an island, brown floors and black worktops.

This is an example of a modern l-shaped open plan kitchen in Seattle with a belfast sink, raised-panel cabinets, brown cabinets, marble worktops, white splashback, granite splashback, stainless steel appliances, vinyl flooring, an island, brown floors and white worktops.

The available space for the kitchen was long and narrow. An efficient galley layout with a large island provided improved function and flow in this two-cook kitchen.

Small classic l-shaped open plan kitchen in London with a belfast sink, grey cabinets, granite worktops, grey splashback, granite splashback, integrated appliances, dark hardwood flooring, an island, brown floors, grey worktops, a coffered ceiling and beaded cabinets.

A rich, even, walnut tone with a smooth finish. This versatile color works flawlessly with both modern and classic styles.
Inspiration for a large classic l-shaped kitchen/diner in Columbus with a built-in sink, shaker cabinets, white cabinets, granite worktops, white splashback, granite splashback, stainless steel appliances, vinyl flooring, an island, brown floors and white worktops.
Inspiration for a large classic l-shaped kitchen/diner in Columbus with a built-in sink, shaker cabinets, white cabinets, granite worktops, white splashback, granite splashback, stainless steel appliances, vinyl flooring, an island, brown floors and white worktops.

The interior fixture choices--white cabinets, stainless steel appliances, neutral toned backsplashes and a cornflower blue island keep the home grounded while still maintaining a touch of modern elegance.

Photo of a medium sized midcentury l-shaped kitchen/diner in Atlanta with a submerged sink, shaker cabinets, medium wood cabinets, concrete worktops, grey splashback, granite splashback, stainless steel appliances, dark hardwood flooring, an island, brown floors and grey worktops.

Light and airy, modern Ash flooring framed with travertine tile sets the mood for this contemporary design. The open plan and many windows offer abundant light, while rich colors keep things warm. Floor: 2-1/4” strip European White Ash | Two-Tone Select | Estate Collection smooth surface | square edge | color Natural | Satin Waterborne Poly. For more information please email us at: sales@signaturehardwoods.com

Design ideas for a large kitchen/diner in DC Metro with shaker cabinets, white cabinets, marble worktops, white splashback, granite splashback, stainless steel appliances, light hardwood flooring, an island, brown floors and white worktops.

This luxurious Hamptons design offers a stunning kitchen with all the modern appliances necessary for any cooking aficionado. Featuring an opulent natural stone benchtop and splashback, along with a dedicated butlers pantry coffee bar - designed exclusively by The Renovation Broker - this abode is sure to impress even the most discerning of guests!

This kitchen is the central feature of a "Universal design" for a two-level urban apartment renovation. Universal design creates environments that are accessible to all people, regardless of age, disability or other factors.
Universal design allows us and our loved ones to stay at home during rehabilitation or while living with a disability. Universal design also allows us to age in place while we stay in our homes.
Kitchen with Granite Splashback and Brown Floors Ideas and Designs
1