Kitchen with Granite Splashback and Dark Hardwood Flooring Ideas and Designs
Refine by:
Budget
Sort by:Popular Today
1 - 20 of 256 photos
Item 1 of 3

Light, airy and inviting. The style of this kitchen works seamlessly with the craftsman style of the exterior.
Large traditional l-shaped kitchen/diner in Tampa with a built-in sink, raised-panel cabinets, white cabinets, granite worktops, brown splashback, granite splashback, stainless steel appliances, dark hardwood flooring, an island, brown floors, brown worktops and a coffered ceiling.
Large traditional l-shaped kitchen/diner in Tampa with a built-in sink, raised-panel cabinets, white cabinets, granite worktops, brown splashback, granite splashback, stainless steel appliances, dark hardwood flooring, an island, brown floors, brown worktops and a coffered ceiling.

A grand staircase sweeps the eye upward as soft shades of creamy white harmoniously highlight the simply elegant woodwork. The crisp white kitchen pops against a backdrop of dark wood tones. Floor: 7” wide-plank Smoked Black French Oak | Rustic Character | Black Oak Collection | smooth surface | square edge | color Pure | Satin Poly Oil. For more information please email us at: sales@signaturehardwoods.com

A kitchen of contrasts. Superwhite granite is teamed with dark cabinetry as the focal point at the front and on splashback, then white cabinetry with Silestone Statuario stone at the rear.

This is an example of a large classic u-shaped kitchen in Cornwall with a built-in sink, shaker cabinets, grey cabinets, granite worktops, black splashback, granite splashback, black appliances, dark hardwood flooring, an island and black worktops.

A wall separating the kitchen and dining room was removed to open up the space and allow the natural light to flow. French doors to the back yard patio were added to the dining area, providing easy access to the BBQ. Custom white painted cabinetry, dark stained oak flooring and stainless steel appliances provide a fresh but timeless update to this post WWII rambler.
Photo: A Kitchen That Works LLC
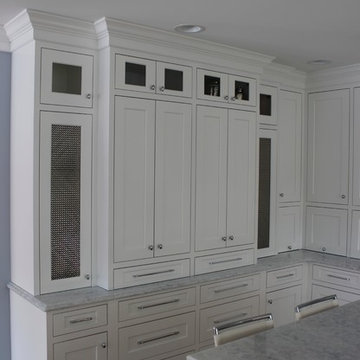
Inspiration for a large traditional u-shaped kitchen/diner in Chicago with recessed-panel cabinets, white cabinets, quartz worktops, stainless steel appliances, dark hardwood flooring, an island, brown floors, blue worktops, a submerged sink, blue splashback and granite splashback.
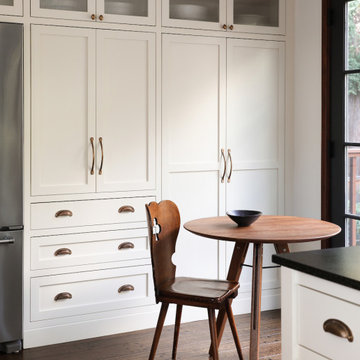
Photography by Haris Kenjar
Inspiration for a large traditional kitchen in San Francisco with a belfast sink, recessed-panel cabinets, white cabinets, granite worktops, black splashback, granite splashback, stainless steel appliances, dark hardwood flooring, an island and black worktops.
Inspiration for a large traditional kitchen in San Francisco with a belfast sink, recessed-panel cabinets, white cabinets, granite worktops, black splashback, granite splashback, stainless steel appliances, dark hardwood flooring, an island and black worktops.

Photo of a large l-shaped kitchen/diner in Orange County with a belfast sink, raised-panel cabinets, grey cabinets, quartz worktops, white splashback, granite splashback, integrated appliances, dark hardwood flooring, an island, brown floors, white worktops and a timber clad ceiling.

Photo of a large classic l-shaped open plan kitchen in DC Metro with a submerged sink, recessed-panel cabinets, white cabinets, marble worktops, white splashback, granite splashback, black appliances, dark hardwood flooring, an island, brown floors and white worktops.
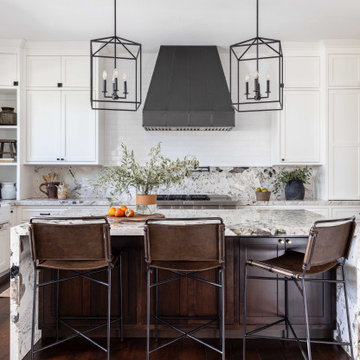
This kitchen went through an extensive re-vamp. After completely gutting the original kitchen, we began to move appliances and plumbing around. We moved the sink in the island to under the window, We moved the dishwasher to be next to the sink, we moved the refrigerator over and created an opening so you can walk directly to the dining room from the kitchen, where before you could not do this. All the appliances are panel ready, except the microwave drawer that is now located in the island. This kitchen was unrecognizable once we finished.
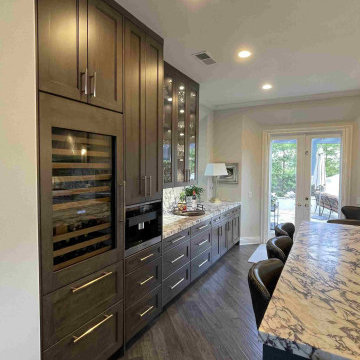
Design Build Transitional kitchen remodel in Coto De Caza Orange County
Large classic l-shaped kitchen pantry in Orange County with a belfast sink, shaker cabinets, white cabinets, granite worktops, multi-coloured splashback, granite splashback, stainless steel appliances, dark hardwood flooring, multiple islands, brown floors, multicoloured worktops and a vaulted ceiling.
Large classic l-shaped kitchen pantry in Orange County with a belfast sink, shaker cabinets, white cabinets, granite worktops, multi-coloured splashback, granite splashback, stainless steel appliances, dark hardwood flooring, multiple islands, brown floors, multicoloured worktops and a vaulted ceiling.
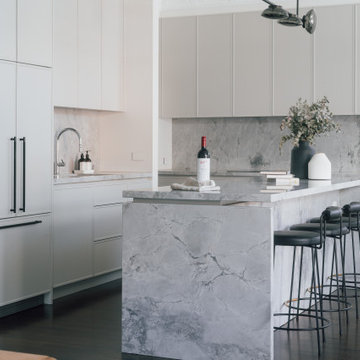
The minimal shaker profile cabinet doors and shadowline detailing under the stone bench even the waterfall ends introduce beautiful texture into this neutral grey kitchen. The luxurious Dolomite Granite stone bench and splashback add a touch of glamour and a sense of Zen to this stunning space.
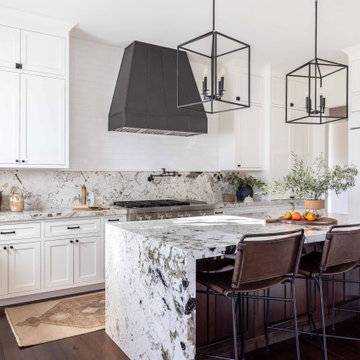
This kitchen went through an extensive re-vamp. After completely gutting the original kitchen, we began to move appliances and plumbing around. We moved the sink in the island to under the window, We moved the dishwasher to be next to the sink, we moved the refrigerator over and created an opening so you can walk directly to the dining room from the kitchen, where before you could not do this. All the appliances are panel ready, except the microwave drawer that is now located in the island. This kitchen was unrecognizable once we finished.
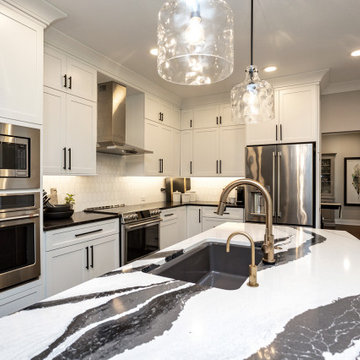
Originally a u-shaped kitchen, the space was redesigned to include a large island topped with Cambria Bentley quartz. White perimeter cabinetry with matte black granite. Black hardware with brushed gold plumbing fixtures.
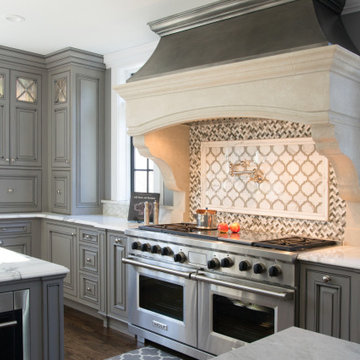
This beautiful kitchen design with a gray-magenta palette, luxury appliances, and versatile islands perfectly blends elegance and modernity.
Elegant gray tones, opulent Sub-Zero Wolf appliances, and a striking hood design form captivating focal points in the kitchen.
---
Project by Wiles Design Group. Their Cedar Rapids-based design studio serves the entire Midwest, including Iowa City, Dubuque, Davenport, and Waterloo, as well as North Missouri and St. Louis.
For more about Wiles Design Group, see here: https://wilesdesigngroup.com/
To learn more about this project, see here: https://wilesdesigngroup.com/cedar-rapids-luxurious-kitchen-expansion
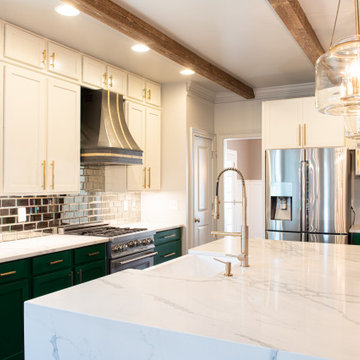
This is an example of a medium sized retro single-wall kitchen in Atlanta with a belfast sink, shaker cabinets, green cabinets, quartz worktops, metallic splashback, granite splashback, stainless steel appliances, dark hardwood flooring, an island, brown floors, multicoloured worktops and exposed beams.

Photo of a medium sized midcentury l-shaped kitchen/diner in Atlanta with a submerged sink, shaker cabinets, medium wood cabinets, concrete worktops, grey splashback, granite splashback, stainless steel appliances, dark hardwood flooring, an island, brown floors and grey worktops.
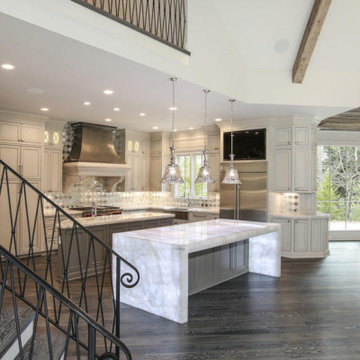
New Kitchen
Expansive modern l-shaped kitchen pantry in New York with an integrated sink, louvered cabinets, beige cabinets, quartz worktops, beige splashback, granite splashback, coloured appliances, dark hardwood flooring, a breakfast bar, brown floors, turquoise worktops and a vaulted ceiling.
Expansive modern l-shaped kitchen pantry in New York with an integrated sink, louvered cabinets, beige cabinets, quartz worktops, beige splashback, granite splashback, coloured appliances, dark hardwood flooring, a breakfast bar, brown floors, turquoise worktops and a vaulted ceiling.
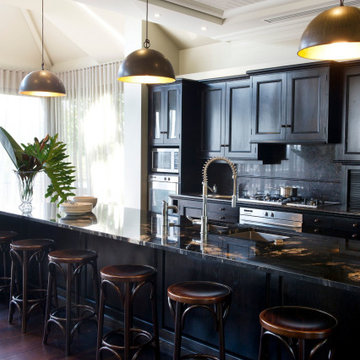
This is an example of an expansive rustic single-wall open plan kitchen in Central Coast with a double-bowl sink, recessed-panel cabinets, black cabinets, onyx worktops, black splashback, granite splashback, stainless steel appliances, dark hardwood flooring, an island, brown floors and black worktops.

Small classic l-shaped open plan kitchen in London with a belfast sink, grey cabinets, granite worktops, grey splashback, granite splashback, integrated appliances, dark hardwood flooring, an island, brown floors, grey worktops, a coffered ceiling and beaded cabinets.
Kitchen with Granite Splashback and Dark Hardwood Flooring Ideas and Designs
1