Kitchen with Granite Splashback and Vinyl Flooring Ideas and Designs
Refine by:
Budget
Sort by:Popular Today
121 - 140 of 226 photos
Item 1 of 3
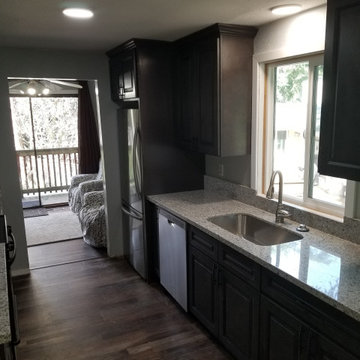
Kitchen remodel of a 1980's house
This is an example of a medium sized classic galley kitchen/diner in Other with a submerged sink, raised-panel cabinets, dark wood cabinets, granite worktops, grey splashback, granite splashback, stainless steel appliances, vinyl flooring, no island, brown floors, grey worktops and all types of ceiling.
This is an example of a medium sized classic galley kitchen/diner in Other with a submerged sink, raised-panel cabinets, dark wood cabinets, granite worktops, grey splashback, granite splashback, stainless steel appliances, vinyl flooring, no island, brown floors, grey worktops and all types of ceiling.
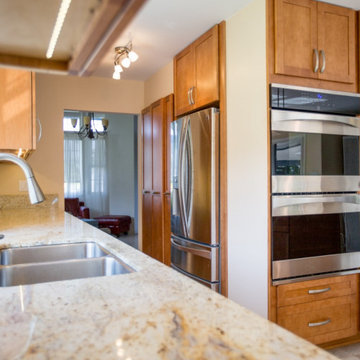
Out of date kitchen with a poor layout was remodeled and redesigned for an avid cook. The bent trapezoid shaped island provides both dining a cooking area with an induction cooktop. Opposite the island is a combination microwave and double wall oven with custom pullouts and storage. The Dining area off the kitchen is expanded and new windows are added to lighten the space. A separate coffee station opposite the dining area makes for less congestion in the cooking area.
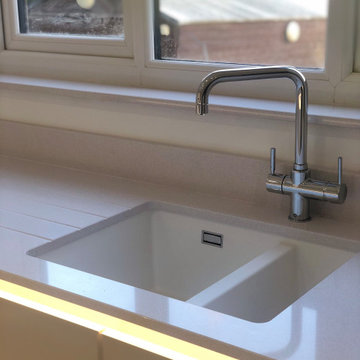
This installation involved removing walls to create an open plan and more sociable space. This is a two tone Matt White & Cashmere kitchen with Silestone worktops. The customer also decided to have an instant hot water tap installed.
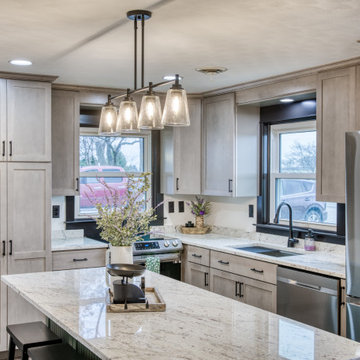
This stunning two toned farmhouse kitchen has such lovely details! Bead-board accent cabinets, mixer cabinet, incredible granite countertops that tie the two tones together along with a cohesive color scheme throughout the first floor of the home. The recessed lighting as well as the quadruple pendant light above the island makes for a lovely bright place to cook and entertain. The stainless steel appliances allows for the farmhouse look to be a modern and sleek.
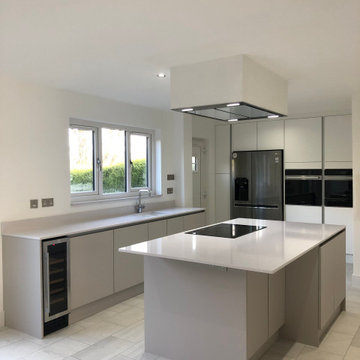
This installation involved removing walls to create an open plan and more sociable space. This is a two tone Matt White & Cashmere kitchen with Silestone worktops. The customer also decided to have an instant hot water tap installed.
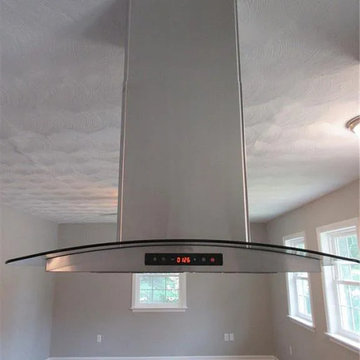
Medium sized contemporary l-shaped kitchen/diner in Other with a submerged sink, recessed-panel cabinets, white cabinets, granite worktops, grey splashback, granite splashback, stainless steel appliances, vinyl flooring, brown floors and grey worktops.
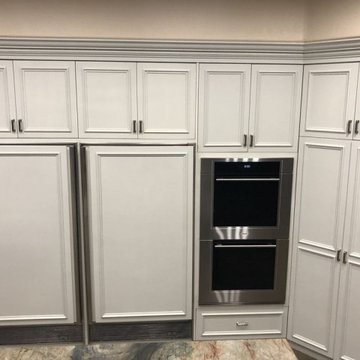
Inspiration for a large modern u-shaped kitchen pantry in Los Angeles with a double-bowl sink, shaker cabinets, white cabinets, granite worktops, multi-coloured splashback, granite splashback, stainless steel appliances, vinyl flooring, an island, brown floors, multicoloured worktops and a vaulted ceiling.
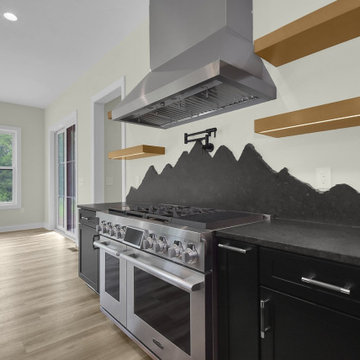
This view of the kitchen and eating area showcases the black, leathered granite counters and custom backsplash. There are floating wood shelves and stainless steel appliance, plus chrome cabinet hardware.

Stunning new designer kitchen with island flooded with natural light from the new roof lantern.
Inspiration for a medium sized modern l-shaped kitchen/diner in Essex with an integrated sink, flat-panel cabinets, red cabinets, granite worktops, grey splashback, granite splashback, integrated appliances, vinyl flooring, an island, brown floors, grey worktops, a vaulted ceiling and feature lighting.
Inspiration for a medium sized modern l-shaped kitchen/diner in Essex with an integrated sink, flat-panel cabinets, red cabinets, granite worktops, grey splashback, granite splashback, integrated appliances, vinyl flooring, an island, brown floors, grey worktops, a vaulted ceiling and feature lighting.
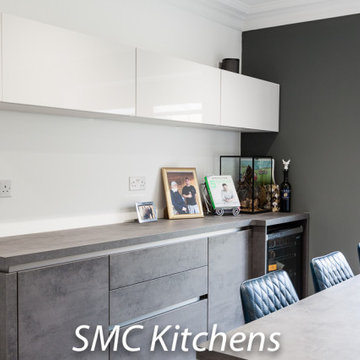
This kitchen has been designed with two contrasting colours Alpine white high gloss and Riva concrete slate grey fronts with matching dinning table in slate grey laminate.
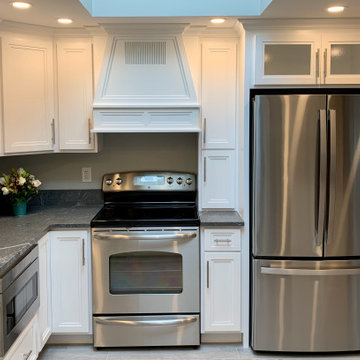
White Contemporary Kitchen Remodel with Square Edge Door and Drawer Style. Custom Hood.
Medium sized contemporary u-shaped kitchen pantry in Boston with a submerged sink, shaker cabinets, white cabinets, granite worktops, black splashback, granite splashback, stainless steel appliances, vinyl flooring, a breakfast bar, grey floors, black worktops and exposed beams.
Medium sized contemporary u-shaped kitchen pantry in Boston with a submerged sink, shaker cabinets, white cabinets, granite worktops, black splashback, granite splashback, stainless steel appliances, vinyl flooring, a breakfast bar, grey floors, black worktops and exposed beams.
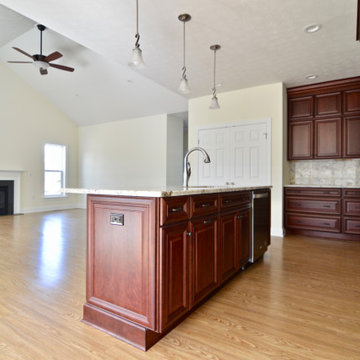
L-shaped kitchen pantry in New York with a submerged sink, recessed-panel cabinets, medium wood cabinets, granite worktops, beige splashback, granite splashback, stainless steel appliances, vinyl flooring, an island, brown floors and beige worktops.
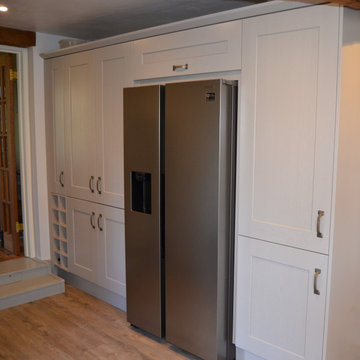
Design ideas for a medium sized classic l-shaped open plan kitchen in Sussex with an integrated sink, recessed-panel cabinets, grey cabinets, granite worktops, grey splashback, granite splashback, coloured appliances, vinyl flooring, an island, grey worktops and exposed beams.
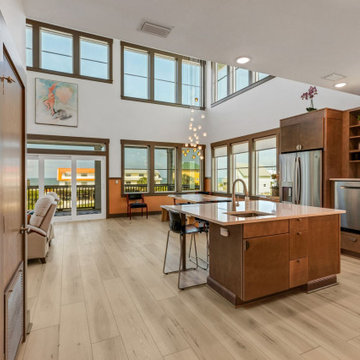
Clean and bright vinyl planks for a space where you can clear your mind and relax. Unique knots bring life and intrigue to this tranquil maple design. With the Modin Collection, we have raised the bar on luxury vinyl plank. The result is a new standard in resilient flooring. Modin offers true embossed in register texture, a low sheen level, a rigid SPC core, an industry-leading wear layer, and so much more.
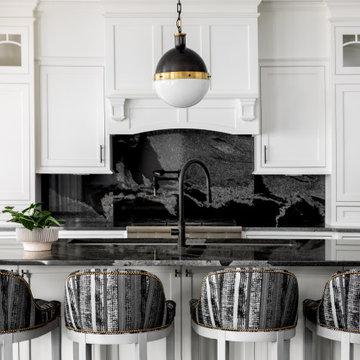
Simple and striking retro globe pendants illuminate the island. Counter stools are accented with brass nail trim.
Design ideas for an expansive l-shaped open plan kitchen in Newark with a submerged sink, shaker cabinets, white cabinets, quartz worktops, black splashback, granite splashback, integrated appliances, vinyl flooring, an island, grey floors, black worktops and a coffered ceiling.
Design ideas for an expansive l-shaped open plan kitchen in Newark with a submerged sink, shaker cabinets, white cabinets, quartz worktops, black splashback, granite splashback, integrated appliances, vinyl flooring, an island, grey floors, black worktops and a coffered ceiling.
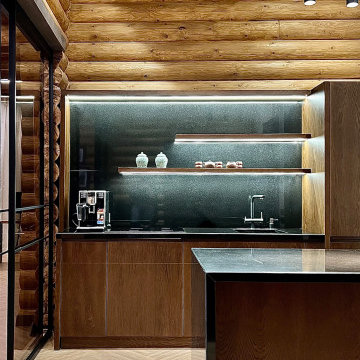
Design ideas for a contemporary kitchen in Other with a submerged sink, flat-panel cabinets, granite worktops, black splashback, granite splashback, vinyl flooring, an island and black worktops.
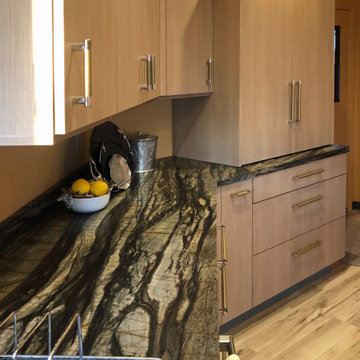
Photo of a medium sized contemporary galley open plan kitchen in San Luis Obispo with a submerged sink, flat-panel cabinets, grey cabinets, granite worktops, black splashback, granite splashback, stainless steel appliances, vinyl flooring, an island, multicoloured worktops and a vaulted ceiling.
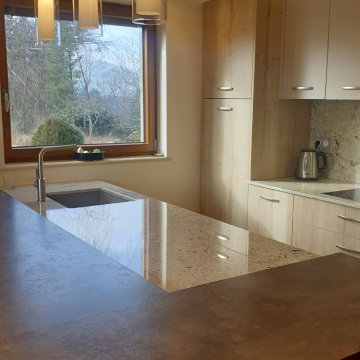
Modification de l'implantation de cette cuisine qui passe d'une implantation en U a une implantation en parallèle avec un ilot centrale avec espace repas. Agrandissement du passage a la cuisine et création d'un lattis chêne naturel pour laisser passer la lumière.
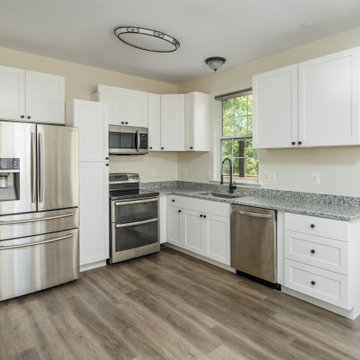
This Kitchen remodel included removing two previous walls to open up the space from the previously enclosed kitchen. We replaced the old cabinets with new white shakers, as well as replaced the countertop with new granite. Additionally, a new sink and faucet fixture were also upgraded. The layout of the kitchen was customized for the client that wanted a stand-up pantry included. The flooring was all replaced with luxury vinyl throughout the entire 1st floor. We finished with painting the whole kitchen, all in time for this couple’s rehearsal dinner that they were holding in their newly remodeled kitchen.
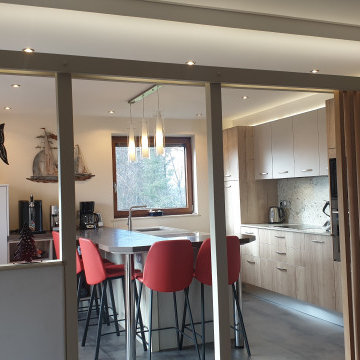
Modification de l'implantation de cette cuisine qui passe d'une implantation en U a une implantation en parallèle avec un ilot centrale avec espace repas. Agrandissement du passage a la cuisine et création d'un lattis chêne naturel pour laisser passer la lumière.
Kitchen with Granite Splashback and Vinyl Flooring Ideas and Designs
7