Kitchen with Granite Splashback and Vinyl Flooring Ideas and Designs
Refine by:
Budget
Sort by:Popular Today
41 - 60 of 226 photos
Item 1 of 3
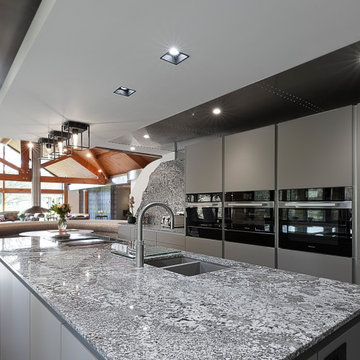
This Poggenpohl handleless kitchen is set within a stunning detached property on a lakeside setting. The kitchen area looks onto a large living space surrounded by glass with views over the lake. Using nature as an inspiration we decided to use a natural granite worktop to complement the minimalist style of the Poggenpohl kitchen units. Again in contrast to the clean lines of the units and island the granite back panel edge detail is rough cut rather than a smooth polish.
The ceiling is clad in stainless steel however above the island we have a suspended bulkhead in white to help reflect light onto the island surface. This feature also shows off caged black lighting by Buster and Punch. Wall sockets also by Buster and Punch in matt black.
The central island is very functional housing both the sink and hob. The Miele hob has integrated extraction which is efficient as well as aesthetically pleasing. No need for a bulky overhead cooker hood interrupting the sensational lake view.
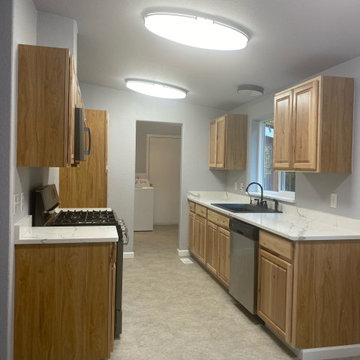
We Removed the old cabinets, added new flooring, new paint, new cabinets, new countertops, and new trim.
Design ideas for a medium sized contemporary galley kitchen/diner in Other with a built-in sink, raised-panel cabinets, brown cabinets, granite worktops, white splashback, granite splashback, stainless steel appliances, vinyl flooring, no island, beige floors and white worktops.
Design ideas for a medium sized contemporary galley kitchen/diner in Other with a built-in sink, raised-panel cabinets, brown cabinets, granite worktops, white splashback, granite splashback, stainless steel appliances, vinyl flooring, no island, beige floors and white worktops.
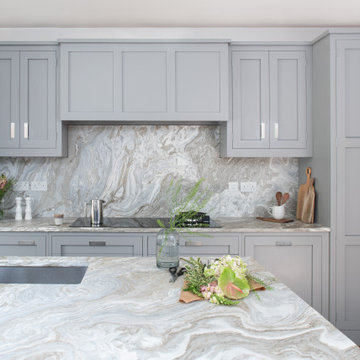
Design ideas for a large classic grey and black galley kitchen/diner in London with a belfast sink, shaker cabinets, grey cabinets, quartz worktops, grey splashback, granite splashback, black appliances, vinyl flooring, an island, brown floors and grey worktops.
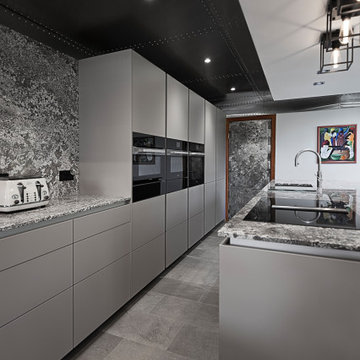
This Poggenpohl handleless kitchen is set within a stunning detached property on a lakeside setting. The kitchen area looks onto a large living space surrounded by glass with views over the lake. Using nature as an inspiration we decided to use a natural granite worktop to complement the minimalist style of the Poggenpohl kitchen units. Again in contrast to the clean lines of the units and island the granite back panel edge detail is rough cut rather than a smooth polish.
The ceiling is clad in stainless steel however above the island we have a suspended bulkhead in white to help reflect light onto the island surface. This feature also shows off caged black lighting by Buster and Punch. Wall sockets also by Buster and Punch in matt black.
The central island is very functional housing both the sink and hob. The Miele hob has integrated extraction which is efficient as well as aesthetically pleasing. No need for a bulky overhead cooker hood interrupting the sensational lake view.
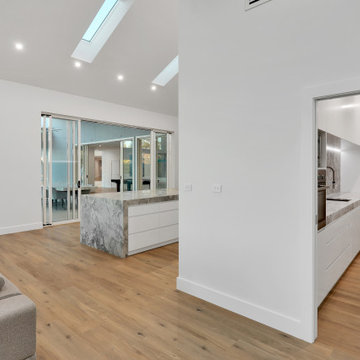
Large modern grey and white galley open plan kitchen in Sydney with a submerged sink, flat-panel cabinets, white cabinets, granite worktops, multi-coloured splashback, granite splashback, stainless steel appliances, vinyl flooring, an island, multi-coloured floors, multicoloured worktops and a vaulted ceiling.
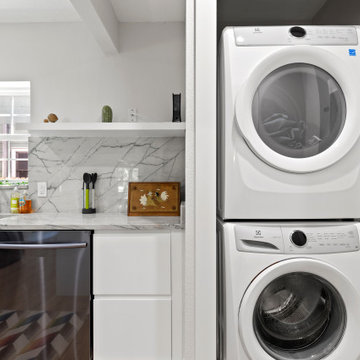
Inspiration for a small midcentury l-shaped kitchen/diner in Tampa with a submerged sink, flat-panel cabinets, blue cabinets, granite worktops, white splashback, granite splashback, vinyl flooring, no island and white worktops.
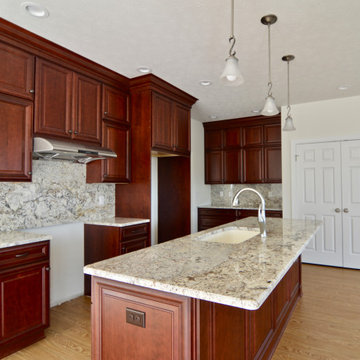
L-shaped kitchen pantry in New York with a submerged sink, recessed-panel cabinets, medium wood cabinets, granite worktops, beige splashback, granite splashback, stainless steel appliances, vinyl flooring, an island, brown floors and beige worktops.
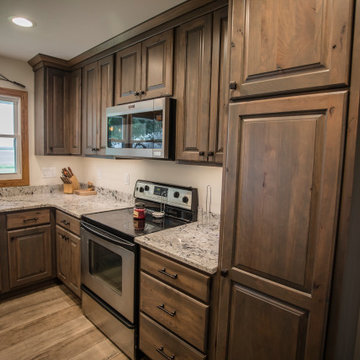
Beautiful kitchen remodel with an oversized island that seats 6 people!
Design ideas for a rustic l-shaped kitchen/diner in Cedar Rapids with a submerged sink, raised-panel cabinets, medium wood cabinets, granite worktops, granite splashback, stainless steel appliances, vinyl flooring, an island and brown floors.
Design ideas for a rustic l-shaped kitchen/diner in Cedar Rapids with a submerged sink, raised-panel cabinets, medium wood cabinets, granite worktops, granite splashback, stainless steel appliances, vinyl flooring, an island and brown floors.
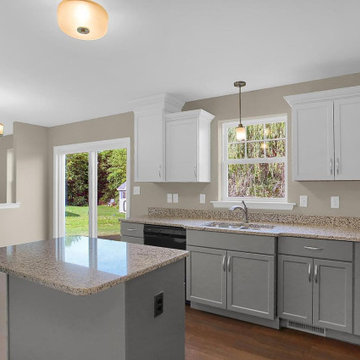
This is an example of a large contemporary l-shaped open plan kitchen in Other with a double-bowl sink, shaker cabinets, grey cabinets, granite worktops, beige splashback, granite splashback, black appliances, vinyl flooring, an island, brown floors and beige worktops.
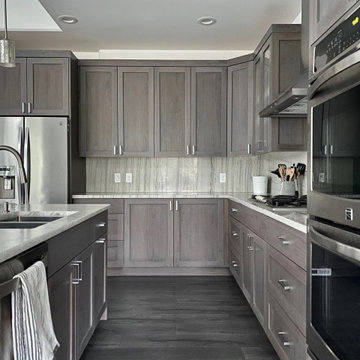
Modern l-shaped open plan kitchen in Seattle with a belfast sink, raised-panel cabinets, brown cabinets, marble worktops, white splashback, granite splashback, stainless steel appliances, vinyl flooring, an island, brown floors and white worktops.
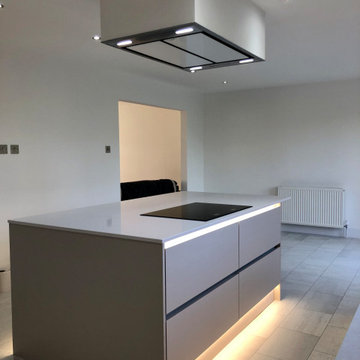
This installation involved removing walls to create an open plan and more sociable space. This is a two tone Matt White & Cashmere kitchen with Silestone worktops. The customer also decided to have an instant hot water tap installed.
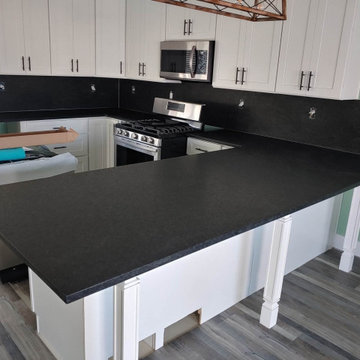
Pebble Oak SPC
CNSW Shaker White
[Cos] Granite New Black Pearl LF, full backsplash
Silver T-Bar handles
60/40 s/s farm sink
Large contemporary u-shaped kitchen/diner in Salt Lake City with a belfast sink, shaker cabinets, white cabinets, granite worktops, black splashback, granite splashback, vinyl flooring, a breakfast bar, multi-coloured floors and black worktops.
Large contemporary u-shaped kitchen/diner in Salt Lake City with a belfast sink, shaker cabinets, white cabinets, granite worktops, black splashback, granite splashback, vinyl flooring, a breakfast bar, multi-coloured floors and black worktops.
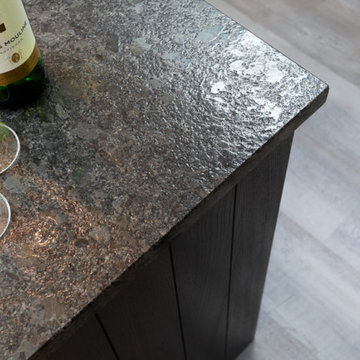
Dark Shaker Kitchen
Medium sized rustic l-shaped enclosed kitchen in Kent with an integrated sink, shaker cabinets, blue cabinets, granite worktops, black splashback, granite splashback, black appliances, vinyl flooring, a breakfast bar, brown floors and black worktops.
Medium sized rustic l-shaped enclosed kitchen in Kent with an integrated sink, shaker cabinets, blue cabinets, granite worktops, black splashback, granite splashback, black appliances, vinyl flooring, a breakfast bar, brown floors and black worktops.
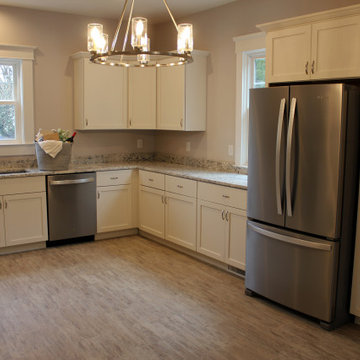
Teakwood moved fixtures from the original kitchen to give this new space more room. The upgraded kitchen provides everything the client needs.
Design ideas for a medium sized classic u-shaped kitchen/diner in DC Metro with a double-bowl sink, flat-panel cabinets, white cabinets, granite worktops, multi-coloured splashback, granite splashback, stainless steel appliances, vinyl flooring, no island, multi-coloured floors and multicoloured worktops.
Design ideas for a medium sized classic u-shaped kitchen/diner in DC Metro with a double-bowl sink, flat-panel cabinets, white cabinets, granite worktops, multi-coloured splashback, granite splashback, stainless steel appliances, vinyl flooring, no island, multi-coloured floors and multicoloured worktops.
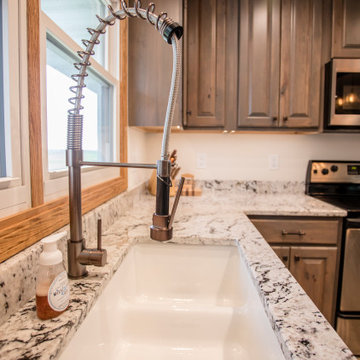
Beautiful kitchen remodel with an oversized island that seats 6 people!
Inspiration for a rustic l-shaped kitchen/diner in Cedar Rapids with a submerged sink, raised-panel cabinets, medium wood cabinets, granite worktops, granite splashback, stainless steel appliances, vinyl flooring, an island and brown floors.
Inspiration for a rustic l-shaped kitchen/diner in Cedar Rapids with a submerged sink, raised-panel cabinets, medium wood cabinets, granite worktops, granite splashback, stainless steel appliances, vinyl flooring, an island and brown floors.
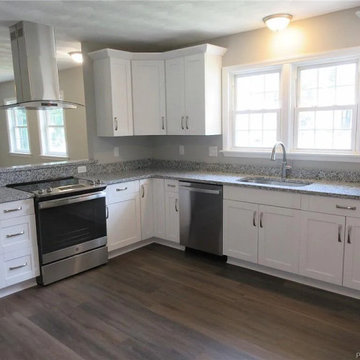
Full kitchen remodel
This is an example of a medium sized l-shaped kitchen/diner in Other with a submerged sink, recessed-panel cabinets, white cabinets, granite worktops, grey splashback, granite splashback, stainless steel appliances, vinyl flooring, brown floors and grey worktops.
This is an example of a medium sized l-shaped kitchen/diner in Other with a submerged sink, recessed-panel cabinets, white cabinets, granite worktops, grey splashback, granite splashback, stainless steel appliances, vinyl flooring, brown floors and grey worktops.
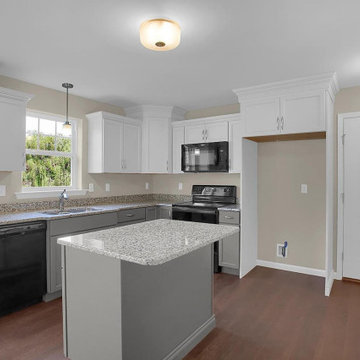
Design ideas for a large contemporary l-shaped open plan kitchen in Other with a double-bowl sink, shaker cabinets, grey cabinets, granite worktops, beige splashback, granite splashback, black appliances, vinyl flooring, an island, brown floors and beige worktops.
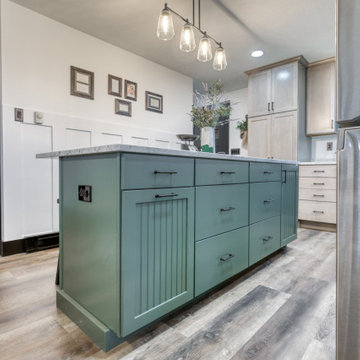
This stunning two toned farmhouse kitchen has such lovely details! Bead-board accent cabinets, mixer cabinet, incredible granite countertops that tie the two tones together along with a cohesive color scheme throughout the first floor of the home. The recessed lighting as well as the quadruple pendant light above the island makes for a lovely bright place to cook and entertain. The stainless steel appliances allows for the farmhouse look to be a modern and sleek.
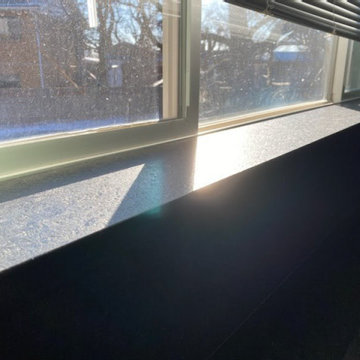
Pebble Oak SPC
CNSW Shaker White
[Cos] Granite New Black Pearl LF, full backsplash
Silver T-Bar handles
60/40 s/s farm sink
Large contemporary u-shaped kitchen/diner in Salt Lake City with a belfast sink, shaker cabinets, white cabinets, granite worktops, black splashback, granite splashback, vinyl flooring, a breakfast bar, multi-coloured floors and black worktops.
Large contemporary u-shaped kitchen/diner in Salt Lake City with a belfast sink, shaker cabinets, white cabinets, granite worktops, black splashback, granite splashback, vinyl flooring, a breakfast bar, multi-coloured floors and black worktops.
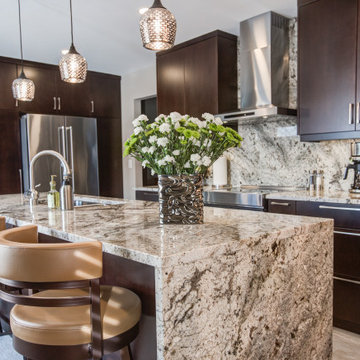
This project began with a classic honey oak kitchen that was in dire need of an update. We removed a wall, completely changing the flow and sightlines of the space. This required substantial rewiring and a full refinish of the ceiling for consistency throughout the main floor.
The new kitchen is a gorgeous transformation into a dramatic and warm contemporary room. The dark stained maple cabinets set the tone, and natural granite is a showstopper here with a double waterfall island and slab backsplash. These clients recently had us return to complete their main bathroom and ensuite!
Kitchen with Granite Splashback and Vinyl Flooring Ideas and Designs
3