Kitchen with Granite Worktops and a Breakfast Bar Ideas and Designs
Refine by:
Budget
Sort by:Popular Today
81 - 100 of 34,016 photos
Item 1 of 3
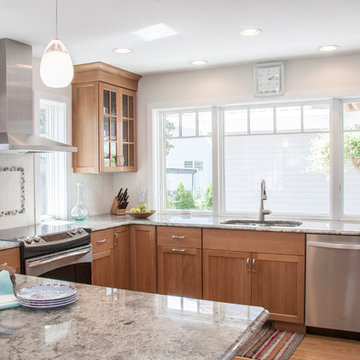
Alex Donovan, asquaredstudio.com
Photo of a medium sized traditional u-shaped open plan kitchen in Boston with a submerged sink, shaker cabinets, light wood cabinets, granite worktops, white splashback, ceramic splashback, stainless steel appliances, light hardwood flooring and a breakfast bar.
Photo of a medium sized traditional u-shaped open plan kitchen in Boston with a submerged sink, shaker cabinets, light wood cabinets, granite worktops, white splashback, ceramic splashback, stainless steel appliances, light hardwood flooring and a breakfast bar.
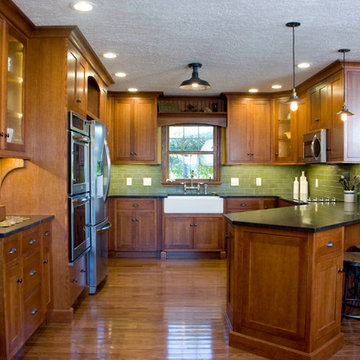
Designed and installed by Mauk Cabinets by Design in Tipp City, OH.
Designer: Aaron Mauk
This is an example of a medium sized classic u-shaped kitchen/diner in Other with a belfast sink, shaker cabinets, medium wood cabinets, granite worktops, green splashback, stainless steel appliances, light hardwood flooring and a breakfast bar.
This is an example of a medium sized classic u-shaped kitchen/diner in Other with a belfast sink, shaker cabinets, medium wood cabinets, granite worktops, green splashback, stainless steel appliances, light hardwood flooring and a breakfast bar.
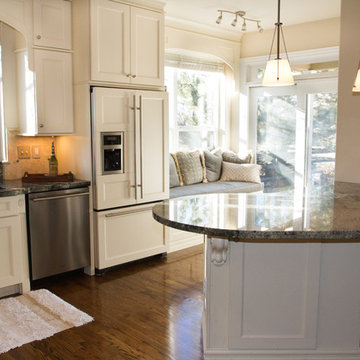
Suzanne Deller www.suzannedeller.com
Medium sized classic l-shaped open plan kitchen in Denver with a submerged sink, shaker cabinets, white cabinets, granite worktops, beige splashback, stone tiled splashback, stainless steel appliances, dark hardwood flooring and a breakfast bar.
Medium sized classic l-shaped open plan kitchen in Denver with a submerged sink, shaker cabinets, white cabinets, granite worktops, beige splashback, stone tiled splashback, stainless steel appliances, dark hardwood flooring and a breakfast bar.
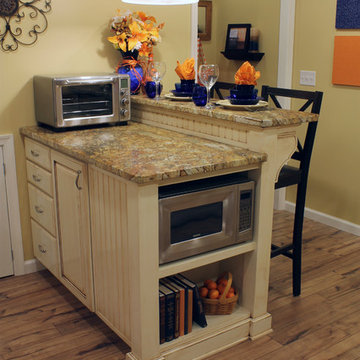
This custom kitchen is part of an adventuresome project my wife and I embarked upon to create a complete apartment in the basement of our townhouse. We designed a floor plan that creatively and efficiently used all of the 385-square-foot-space, without sacrificing beauty, comfort or function – and all without breaking the bank! To maximize our budget, we did the work ourselves and added everything from thrift store finds to DIY wall art to bring it all together.
This combination island-and-bar was the most challenging of the cabinets to design and build. It incorporates an eating area, a cabinet, and drawers for storage, with shelves to match the other cabinets. I also made the upper shelf extra deep to accommodate a full size microwave. Because of local codes, we were unable to install a full stove in a basement, so instead we purchased a high-quality hot plate and countertop oven. The hot plate can be stored in a cabinet to maximize counter space.
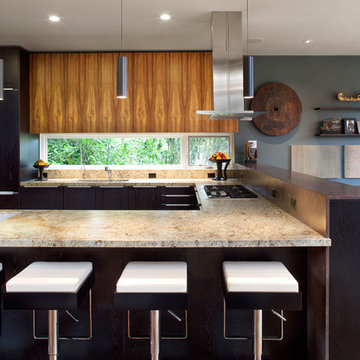
Contemporary Kitchen with espresso walnut and FSC organically figured, exotic wood veneer cabinets, and granite countertop.
Paul Dyer Photography
Design ideas for a contemporary u-shaped kitchen/diner in San Francisco with flat-panel cabinets, dark wood cabinets, a submerged sink, granite worktops, multi-coloured splashback, stone slab splashback, stainless steel appliances, light hardwood flooring and a breakfast bar.
Design ideas for a contemporary u-shaped kitchen/diner in San Francisco with flat-panel cabinets, dark wood cabinets, a submerged sink, granite worktops, multi-coloured splashback, stone slab splashback, stainless steel appliances, light hardwood flooring and a breakfast bar.

Dining integrated into kitchen island to save space in a small condo.
{Photo Credit: Zach Manzano}
Photo of a small contemporary galley open plan kitchen in Hawaii with a submerged sink, flat-panel cabinets, dark wood cabinets, granite worktops, green splashback, glass tiled splashback, stainless steel appliances, medium hardwood flooring, a breakfast bar and brown floors.
Photo of a small contemporary galley open plan kitchen in Hawaii with a submerged sink, flat-panel cabinets, dark wood cabinets, granite worktops, green splashback, glass tiled splashback, stainless steel appliances, medium hardwood flooring, a breakfast bar and brown floors.
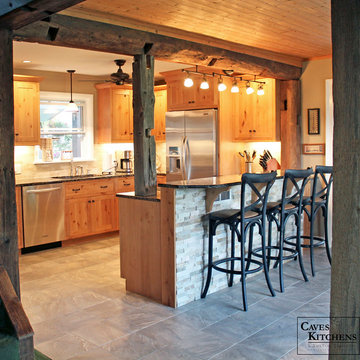
The idea for this kitchen was rustic country and the recycled beams and knotted alder cabinets complete the look.
We expanded the counter and designed it with two tiers to give a seating area without taking space away from the kitchen.
-Allison Caves, CKD
Caves Kitchens
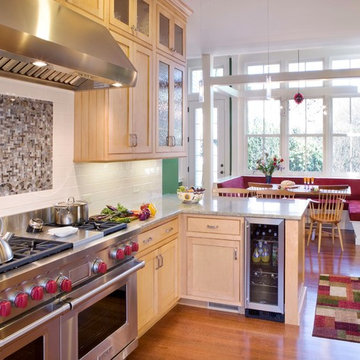
Photo of a small victorian kitchen/diner in Boston with stainless steel appliances, shaker cabinets, light wood cabinets, granite worktops, white splashback, metro tiled splashback, light hardwood flooring, a breakfast bar, beige floors and grey worktops.

Ross Chandler Photography
Working closely with the builder, Bob Schumacher, and the home owners, Patty Jones Design selected and designed interior finishes for this custom lodge-style home in the resort community of Caldera Springs. This 5000+ sq ft home features premium finishes throughout including all solid slab counter tops, custom light fixtures, timber accents, natural stone treatments, and much more.

This Condo has been in the family since it was first built. And it was in desperate need of being renovated. The kitchen was isolated from the rest of the condo. The laundry space was an old pantry that was converted. We needed to open up the kitchen to living space to make the space feel larger. By changing the entrance to the first guest bedroom and turn in a den with a wonderful walk in owners closet.
Then we removed the old owners closet, adding that space to the guest bath to allow us to make the shower bigger. In addition giving the vanity more space.
The rest of the condo was updated. The master bath again was tight, but by removing walls and changing door swings we were able to make it functional and beautiful all that the same time.

Exklusive, schwarze Wohnküche mit Holzakzenten für die ganze Familie in Erlangen. Zu einer gelungenen Küchenplanung tragen nicht nur hochwertige Materialien, sondern auch eine durchdachte Linienführung bei den Fronten und ein Beleuchtungskonzept bei.
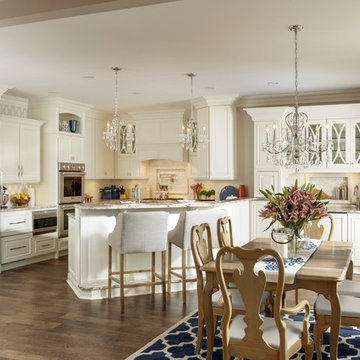
Inspiration for a large classic l-shaped kitchen/diner in Minneapolis with raised-panel cabinets, white cabinets, granite worktops, white splashback, ceramic splashback, integrated appliances, dark hardwood flooring, a breakfast bar and brown floors.

Kitchen/Great Room
Lance Gerber, Nuvue Interactive, LLC
Design ideas for an expansive midcentury u-shaped open plan kitchen in Other with a belfast sink, flat-panel cabinets, white cabinets, granite worktops, multi-coloured splashback, glass sheet splashback, stainless steel appliances, concrete flooring and a breakfast bar.
Design ideas for an expansive midcentury u-shaped open plan kitchen in Other with a belfast sink, flat-panel cabinets, white cabinets, granite worktops, multi-coloured splashback, glass sheet splashback, stainless steel appliances, concrete flooring and a breakfast bar.
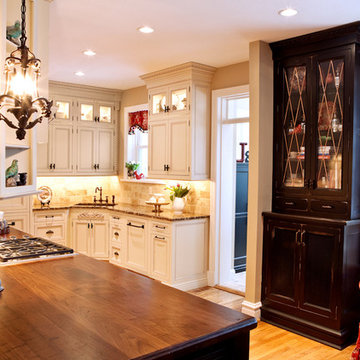
Denash Photography, Designed by Jenny Rausch
Kitchen view of angled corner granite undermount sink. Wood paneled refrigerator, wood flooring, island wood countertop, perimeter granite countertop, inset cabinetry, and decorative accents.
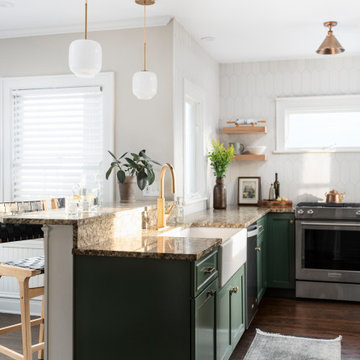
Cabinet paint color: Cushing Green by Benjamin Moore
Medium sized traditional l-shaped open plan kitchen in Chicago with a belfast sink, recessed-panel cabinets, green cabinets, granite worktops, white splashback, ceramic splashback, stainless steel appliances, dark hardwood flooring, a breakfast bar, brown floors and beige worktops.
Medium sized traditional l-shaped open plan kitchen in Chicago with a belfast sink, recessed-panel cabinets, green cabinets, granite worktops, white splashback, ceramic splashback, stainless steel appliances, dark hardwood flooring, a breakfast bar, brown floors and beige worktops.

2019 Remodel/Addition Featuring Designer Appliances, Blue Bahia Countertops, Quartz, Custom Raised Panel Cabinets, Wrought Iron Stairs Railing & Much More.

Photo of a small contemporary u-shaped enclosed kitchen in Los Angeles with a submerged sink, granite worktops, window splashback, stainless steel appliances, a breakfast bar, brown floors, flat-panel cabinets, medium hardwood flooring, medium wood cabinets and grey worktops.
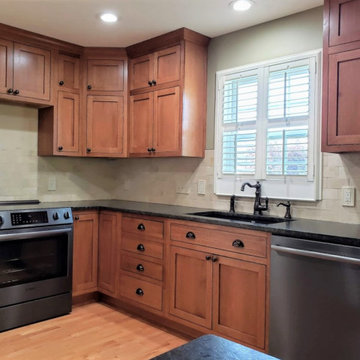
This is an example of a small traditional u-shaped kitchen/diner in Cleveland with a submerged sink, shaker cabinets, medium wood cabinets, granite worktops, white splashback, ceramic splashback, stainless steel appliances, light hardwood flooring, a breakfast bar, brown floors and black worktops.

Modern Kitchen, Granite waterfall edge countertop and full backsplash. 7615 SW Sea Serpent cabinet color, Laminate gray LVP flooring. Black Stainless steel appliances. Blanco black composite undermount sink. White Dove Wall Color OC-17 Benjamin Moore Satin.

Design ideas for a classic galley kitchen in Seattle with a submerged sink, shaker cabinets, medium wood cabinets, granite worktops, white splashback, metro tiled splashback, stainless steel appliances, a breakfast bar, green worktops, medium hardwood flooring and a vaulted ceiling.
Kitchen with Granite Worktops and a Breakfast Bar Ideas and Designs
5