Kitchen with Granite Worktops and a Breakfast Bar Ideas and Designs
Refine by:
Budget
Sort by:Popular Today
41 - 60 of 34,016 photos
Item 1 of 3
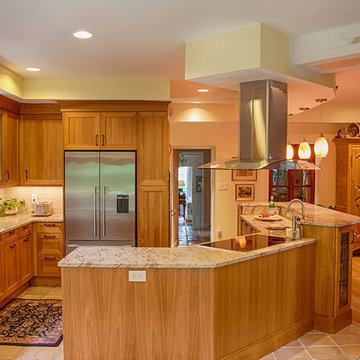
Photo of a medium sized traditional l-shaped open plan kitchen in DC Metro with a submerged sink, beaded cabinets, light wood cabinets, granite worktops, beige splashback, stone slab splashback, stainless steel appliances, a breakfast bar, beige floors and terracotta flooring.
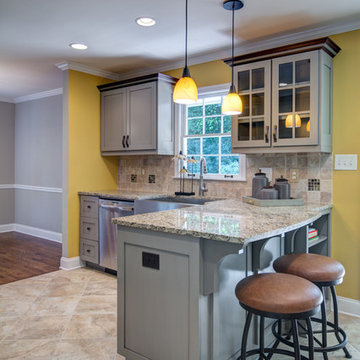
fotografik arts
Photo of a medium sized traditional l-shaped kitchen/diner in Atlanta with a belfast sink, shaker cabinets, grey cabinets, granite worktops, beige splashback, stone tiled splashback, stainless steel appliances, porcelain flooring and a breakfast bar.
Photo of a medium sized traditional l-shaped kitchen/diner in Atlanta with a belfast sink, shaker cabinets, grey cabinets, granite worktops, beige splashback, stone tiled splashback, stainless steel appliances, porcelain flooring and a breakfast bar.
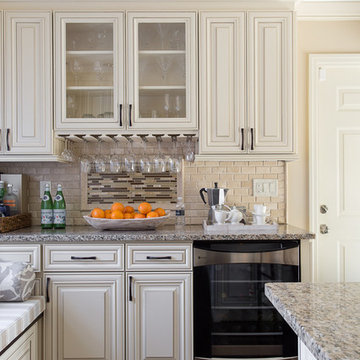
Classic Family Kitchen Renovation - Long Island, New York
Interior Design: Jeanne Campana Design
This is an example of a large classic galley enclosed kitchen in New York with a belfast sink, raised-panel cabinets, beige cabinets, granite worktops, beige splashback, glass tiled splashback, stainless steel appliances, dark hardwood flooring and a breakfast bar.
This is an example of a large classic galley enclosed kitchen in New York with a belfast sink, raised-panel cabinets, beige cabinets, granite worktops, beige splashback, glass tiled splashback, stainless steel appliances, dark hardwood flooring and a breakfast bar.
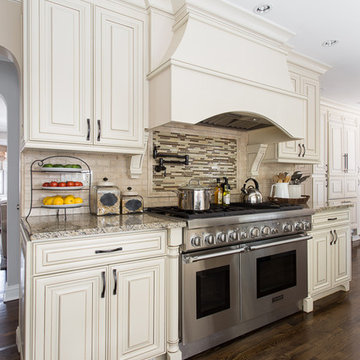
Classic Family Kitchen Renovation - Long Island, New York
Interior Design: Jeanne Campana Design
Photo of a large classic galley enclosed kitchen in New York with a belfast sink, raised-panel cabinets, beige cabinets, granite worktops, beige splashback, glass tiled splashback, stainless steel appliances, dark hardwood flooring and a breakfast bar.
Photo of a large classic galley enclosed kitchen in New York with a belfast sink, raised-panel cabinets, beige cabinets, granite worktops, beige splashback, glass tiled splashback, stainless steel appliances, dark hardwood flooring and a breakfast bar.
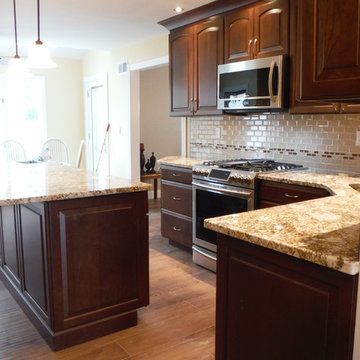
This was a Full kitchen and first floor remodel. Ceramic tiles were installed throughout that simulated hard wood flooring. Plumbing lines were relocated to fashion this wonderful layout. The refrigerator was moved to the far side of the kitchen to create more counter-top space. The sink was moved from the old island into the corner for a more spacious island. A 100 inch peninsula was created for more countertop space and cabinet storage. Pendant lighting was installed on the peninsula and island. Low voltage lighting was installed around the perimeter of the cabinets. Granite countertops were installed throughout with a tile backsplash. If you are looking for a traditional style kitchen with dark cabinets you may want to consider this look.
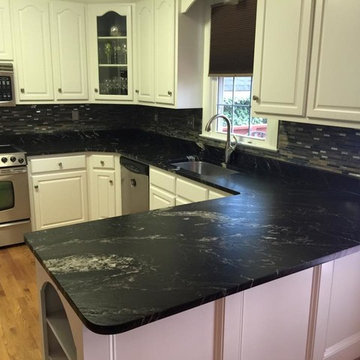
Titanium 3cm leathered granite installed by local fabricator Rocky Tops, and granite supplied by Ecstatic Stone, LLC of Columbia, SC. Titanium granite originates from a quarry in Brazil.
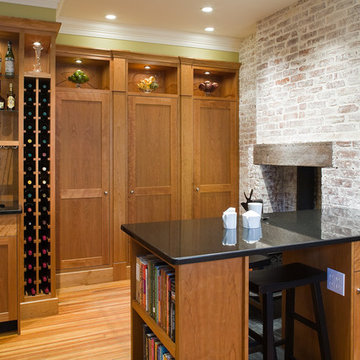
Robert Lisak
Photo of a medium sized rustic l-shaped kitchen/diner in Bridgeport with a submerged sink, shaker cabinets, medium wood cabinets, granite worktops, brown splashback, brick splashback, stainless steel appliances, medium hardwood flooring, a breakfast bar and brown floors.
Photo of a medium sized rustic l-shaped kitchen/diner in Bridgeport with a submerged sink, shaker cabinets, medium wood cabinets, granite worktops, brown splashback, brick splashback, stainless steel appliances, medium hardwood flooring, a breakfast bar and brown floors.
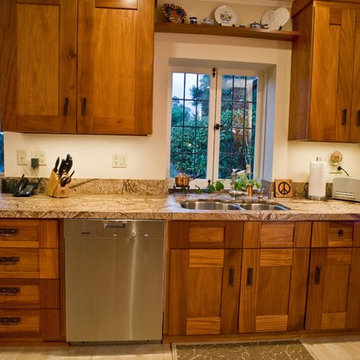
Evan Robinson Photography
Inspiration for a medium sized world-inspired galley enclosed kitchen in Los Angeles with a submerged sink, shaker cabinets, medium wood cabinets, granite worktops, brown splashback, stone slab splashback, stainless steel appliances, porcelain flooring and a breakfast bar.
Inspiration for a medium sized world-inspired galley enclosed kitchen in Los Angeles with a submerged sink, shaker cabinets, medium wood cabinets, granite worktops, brown splashback, stone slab splashback, stainless steel appliances, porcelain flooring and a breakfast bar.
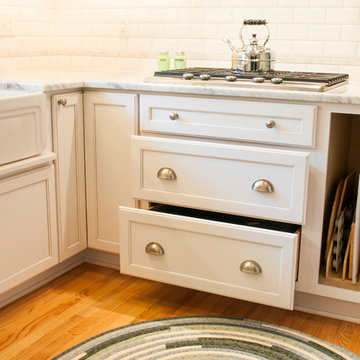
Our homeowner had dreamt about one day redoing her beyond outdated kitchen since they day her husband carried her over the threshold. Vinyl flooring used for a backsplash, dingy carpeting, laminate with no sheen left to speak of and mismatched cabinetry…. it was time to make it happen. A year’s worth of planning later, her time capsule became one dreamy kitchen.
Functionality reigns supreme in this small, but efficient kitchen where every cabinet has a story to tell and a place to store it. Countertop space to the right of the stove was an added necessity for function and safety. The raised snack bar is perfect for day to day meals and the lowered countertop was a must for this petite baker. A new lighting plan includes recessed lights, under-cabinet and accent lights, while new lighting fixtures reflect the client’s sense of style. Dingy brick patterned carpet was removed making way for new hardwood floors toothed in from the dining room.
An airy palette gained some weight with the use of larger details; the oversized hood, beefy turned posts, prominent apron front sink and a grouping of tall cabinets on the refrigerator wall. Glass cabinet fronts, shiny beveled subway tile, and granite countertops allow light to dance around the space.
Zachary Seib Photography
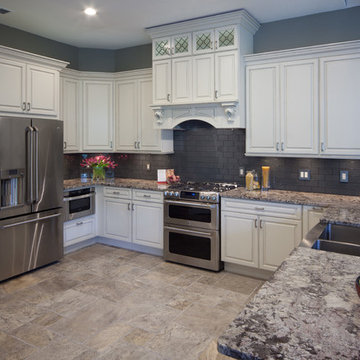
This kitchen was updated while bringing in our client’s love for France. We decided the best approach was an updated French feel while modernizing the kitchen with a new layout and sophisticated finishes. New GE Café appliances, granite countertops and custom cabinetry round out this inviting kitchen. Another twist: Moroccan pendant lights to add a touch of glamour to the otherwise neutral room.
Harvey Smith Photography
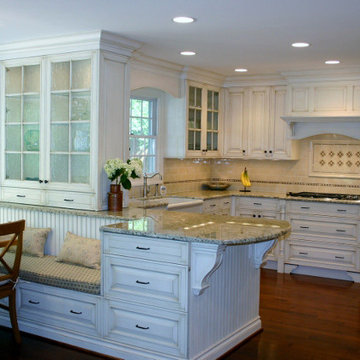
Medium sized classic u-shaped kitchen/diner in DC Metro with a belfast sink, raised-panel cabinets, distressed cabinets, granite worktops, beige splashback, cement tile splashback, integrated appliances, dark hardwood flooring, a breakfast bar and brown floors.
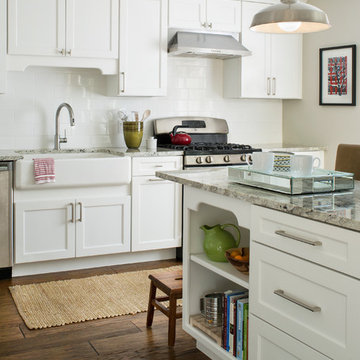
Kimberly Gavin
Inspiration for a country u-shaped enclosed kitchen in Denver with a belfast sink, granite worktops, white splashback, metro tiled splashback, stainless steel appliances, dark hardwood flooring, a breakfast bar, white cabinets and shaker cabinets.
Inspiration for a country u-shaped enclosed kitchen in Denver with a belfast sink, granite worktops, white splashback, metro tiled splashback, stainless steel appliances, dark hardwood flooring, a breakfast bar, white cabinets and shaker cabinets.
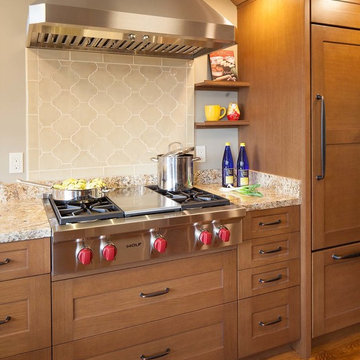
This is an example of a medium sized classic u-shaped open plan kitchen in San Francisco with a submerged sink, shaker cabinets, medium wood cabinets, granite worktops, integrated appliances, medium hardwood flooring, a breakfast bar and ceramic splashback.
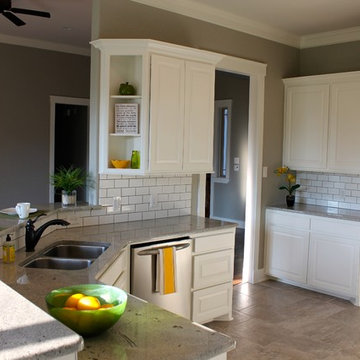
Medium sized contemporary l-shaped open plan kitchen in Dallas with a submerged sink, raised-panel cabinets, white cabinets, granite worktops, white splashback, metro tiled splashback, stainless steel appliances, ceramic flooring and a breakfast bar.
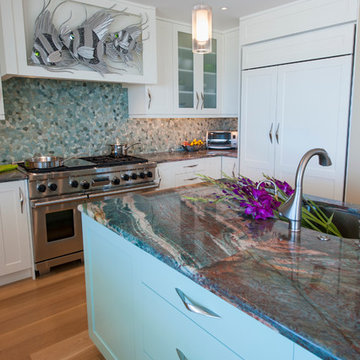
Blue & white, "water" or "beach" themed kitchen with stainless steel & granite. Modern style with a beach front feel. White cabinets, blue island.

Microwave, cookbooks and even a coffee station have a home in this compact space. Open shelves for baskets create easy to use storage for coffee items.
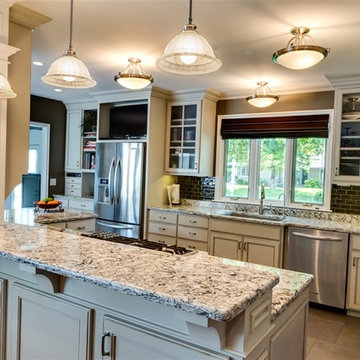
Deborah Walker
This is an example of a medium sized classic grey and cream l-shaped kitchen/diner in Wichita with recessed-panel cabinets, granite worktops, stainless steel appliances, a breakfast bar, a submerged sink, grey splashback, ceramic flooring, white cabinets, metro tiled splashback and beige floors.
This is an example of a medium sized classic grey and cream l-shaped kitchen/diner in Wichita with recessed-panel cabinets, granite worktops, stainless steel appliances, a breakfast bar, a submerged sink, grey splashback, ceramic flooring, white cabinets, metro tiled splashback and beige floors.
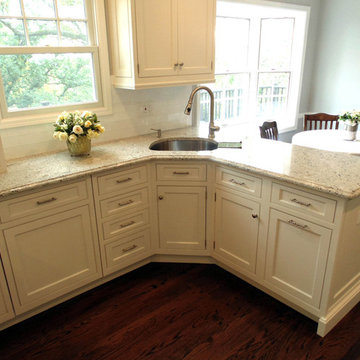
This is an example of a medium sized classic u-shaped kitchen/diner in New York with a submerged sink, beaded cabinets, light wood cabinets, granite worktops, white splashback, metro tiled splashback, stainless steel appliances, dark hardwood flooring, a breakfast bar and brown floors.
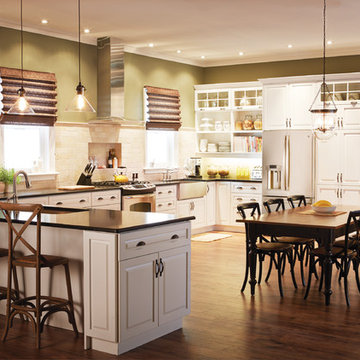
This is an example of a large contemporary u-shaped open plan kitchen in Atlanta with a belfast sink, raised-panel cabinets, white cabinets, granite worktops, beige splashback, stone tiled splashback, stainless steel appliances, dark hardwood flooring, a breakfast bar and brown floors.

Architecture & Interior Design: David Heide Design Studio -- Photos: Karen Melvin
Design ideas for a classic kitchen in Minneapolis with light wood cabinets, green splashback, metro tiled splashback, recessed-panel cabinets, granite worktops, a breakfast bar and grey worktops.
Design ideas for a classic kitchen in Minneapolis with light wood cabinets, green splashback, metro tiled splashback, recessed-panel cabinets, granite worktops, a breakfast bar and grey worktops.
Kitchen with Granite Worktops and a Breakfast Bar Ideas and Designs
3