Kitchen with Granite Worktops and a Chimney Breast Ideas and Designs
Refine by:
Budget
Sort by:Popular Today
1 - 20 of 87 photos
Item 1 of 3
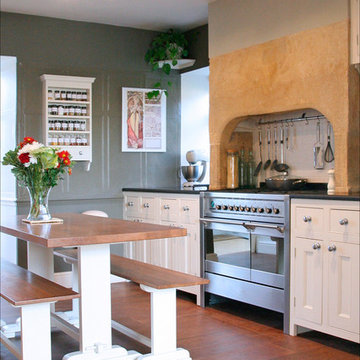
Traditional kitchen fitout in Georgian house with painted timber cabinets, granite worktops, oak floor and stone fireplace surround.
Design ideas for a medium sized classic kitchen/diner in Other with beaded cabinets, white cabinets, granite worktops, stainless steel appliances, medium hardwood flooring, brown floors, black worktops, an island and a chimney breast.
Design ideas for a medium sized classic kitchen/diner in Other with beaded cabinets, white cabinets, granite worktops, stainless steel appliances, medium hardwood flooring, brown floors, black worktops, an island and a chimney breast.
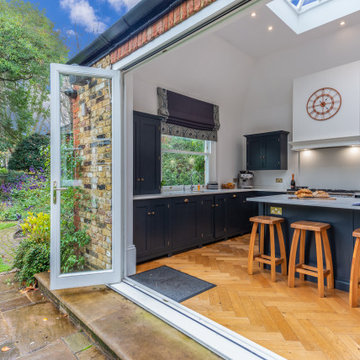
This is an example of a medium sized classic l-shaped kitchen/diner in London with a submerged sink, shaker cabinets, blue cabinets, granite worktops, white splashback, marble splashback, stainless steel appliances, medium hardwood flooring, an island, white worktops and a chimney breast.
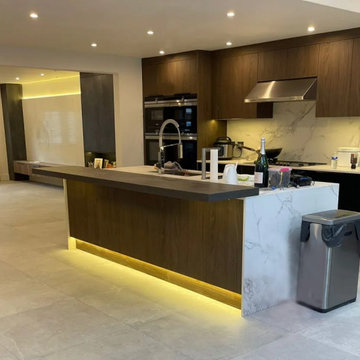
Our designers transformed the kitchen with a bespoke I-shaped wooden & matt kitchen with a custom storage solution for our happy clients in Harrow. The fitted kitchen also features a granite & wooden kitchen island in a soft black carcass, walnut wood and a perfect lac black matt finish.
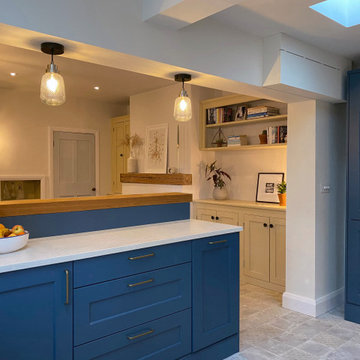
A dark, tired, old kitchen transformed into a bright, practical and inviting space.
This client showed me a picture of a blue kitchen at the start of our journey, that was the blue she loved and wanted and we based everything around that very blue.
We completely changed the layout of this kitchen. Adding a peninsular/bar where people can sit at while the other person is cooking and ideal for quick breakfast. The bar joins the two areas together: on one side the fire place with a sofa in front, on the other side the kitchen and enormous larder unit.
We cut up an old beam from a barn and used it on the fire place, extractor fan, bar and opening towards the dining room. We matched the built in cabinets from the left and designed some matching cupboards on the right. We added 2 skylights to let the light flow in the kitchen. And we added a concrete tile floor with a little blue pattern in.
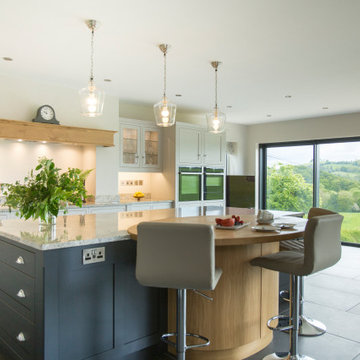
Design ideas for a large contemporary single-wall enclosed kitchen in Other with a submerged sink, shaker cabinets, grey cabinets, granite worktops, stainless steel appliances, slate flooring, an island, grey floors, beige worktops and a chimney breast.
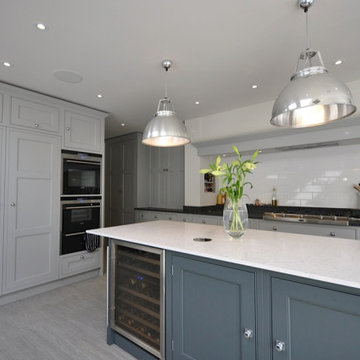
A Kitchen Island – everyone’s dream.
Just think of all the extra cupboard space and extra work surface that comes with an island.
Our bespoke handmade kitchens here in London normally include a kitchen island and this London townhouse kitchen was no exception.
The homeowners of this luxury kitchen in London decided to have their cabinets hand painted in Lamp Room Gray, a Farrow and Ball colour which contrasted perfectly with the Steel Grey Granite worktop.
For the island cabinets our Clients chose Railings another Farrow and Ball colour which contrasted beautifully with the brilliant white quartz worktop.
What a contrast in colour and what a contrast in design, for this beautiful London townhouse.
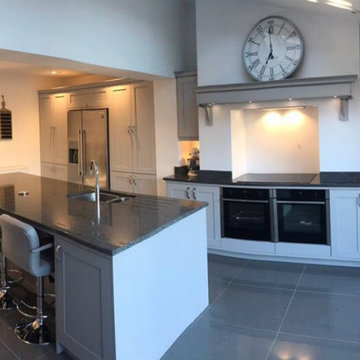
Mr & Mrs Trotter came into the showroom looking for a kitchen for the extension that they were building after being recommended by a friend
They wanted to create a family friendly space, with small children an open area was ideal. They asked for a lots of storage ideas, they love cooking and baking so plenty of workspace was essential
After a couple of different design ideas, they settled on a bank of larders, a cooking area and an island with seating, then it was onto colours. They knew from the start they wanted 2 colours, the light grey was perfect for them and as a contrast dust grey for the island worked perfectly
As you can see from the pictures they have achieved everything they wanted and more
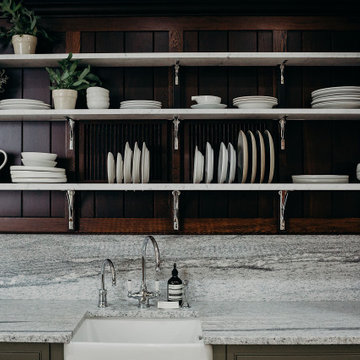
This is an example of a medium sized classic galley kitchen/diner in Surrey with a belfast sink, beaded cabinets, green cabinets, granite worktops, grey splashback, granite splashback, coloured appliances, limestone flooring, an island, grey worktops and a chimney breast.
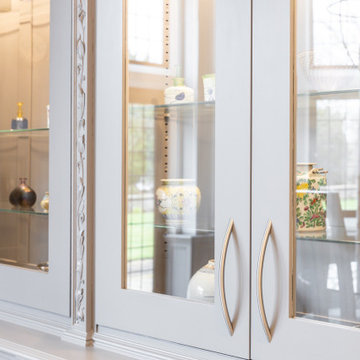
This was one of our more unusual briefs. We were asked to recreate the kitchen we’d designed for this customer in their previous house. But to recreate it for a period home with lots of character, whereas the previous kitchen had been designed for a very contemporary setting. This house is just beautiful, and the room dimensions and character features are stunning, we couldn’t wait to get started.
With such a large space, we wanted to ensure that it felt homely rather than cavernous and to celebrate the lovely features such as the ornate fireplace. We are thrilled with the marriage of contemporary and traditional style in this kitchen and the creation of sociable, homely zones with the island and separate dining area.
The contemporary elements of the kitchen are high gloss in a very pale, soft grey teamed with Angolan black granite. The granite is one element we did adapt slightly from the previous design where the customer wanted something not too flat and with flecks of colour. The Angolan black is flecked with white and pale greys and matches with the gloss units beautifully.
The painted units were modified and painted as part of the new design. Previously these were oak base units with shelves above. We added glass dresser doors, new shelving and lighting. They are painted in Farrow & Ball Plummet which helped transform them into real statement pieces, whilst matching the scale and character of the room.
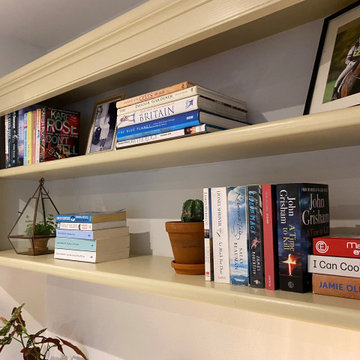
A dark, tired, old kitchen transformed into a bright, practical and inviting space.
This client showed me a picture of a blue kitchen at the start of our journey, that was the blue she loved and wanted and we based everything around that very blue.
We completely changed the layout of this kitchen. Adding a peninsular/bar where people can sit at while the other person is cooking and ideal for quick breakfast. The bar joins the two areas together: on one side the fire place with a sofa in front, on the other side the kitchen and enormous larder unit.
We cut up an old beam from a barn and used it on the fire place, extractor fan, bar and opening towards the dining room. We matched the built in cabinets from the left and designed some matching cupboards on the right. We added 2 skylights to let the light flow in the kitchen. And we added a concrete tile floor with a little blue pattern in.
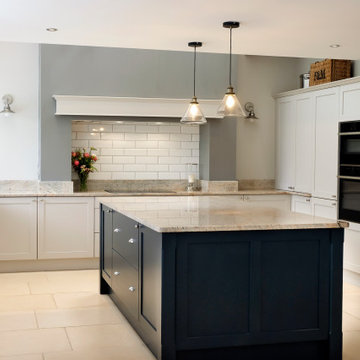
Inspiration for a medium sized contemporary l-shaped kitchen/diner in Other with shaker cabinets, grey cabinets, granite worktops, white splashback, metro tiled splashback, stainless steel appliances, limestone flooring, an island, beige floors, beige worktops and a chimney breast.
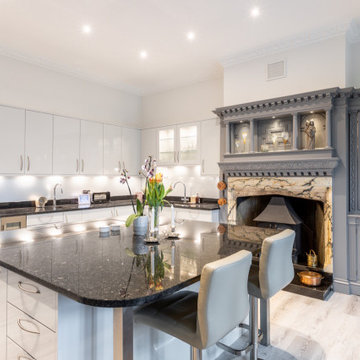
This was one of our more unusual briefs. We were asked to recreate the kitchen we’d designed for this customer in their previous house. But to recreate it for a period home with lots of character, whereas the previous kitchen had been designed for a very contemporary setting. This house is just beautiful, and the room dimensions and character features are stunning, we couldn’t wait to get started.
With such a large space, we wanted to ensure that it felt homely rather than cavernous and to celebrate the lovely features such as the ornate fireplace. We are thrilled with the marriage of contemporary and traditional style in this kitchen and the creation of sociable, homely zones with the island and separate dining area.
The contemporary elements of the kitchen are high gloss in a very pale, soft grey teamed with Angolan black granite. The granite is one element we did adapt slightly from the previous design where the customer wanted something not too flat and with flecks of colour. The Angolan black is flecked with white and pale greys and matches with the gloss units beautifully.
The painted units were modified and painted as part of the new design. Previously these were oak base units with shelves above. We added glass dresser doors, new shelving and lighting. They are painted in Farrow & Ball Plummet which helped transform them into real statement pieces, whilst matching the scale and character of the room.
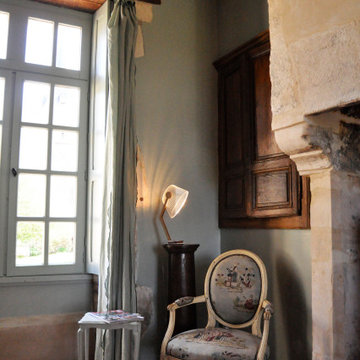
Inspiration for a traditional galley open plan kitchen in Le Havre with beaded cabinets, black cabinets, granite worktops, granite splashback, terracotta flooring, orange floors, black worktops, exposed beams and a chimney breast.
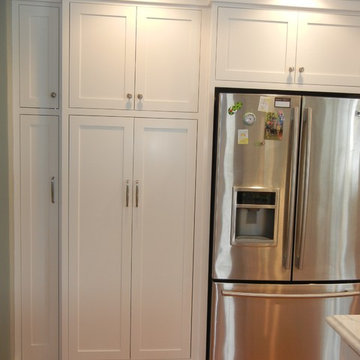
Transitional kitchen remodel with stainless steel accents, granite perimeter countertops, marble island countertop, and tile backsplash. Built-Ins add functional storage in an aesthetically pleasing way.
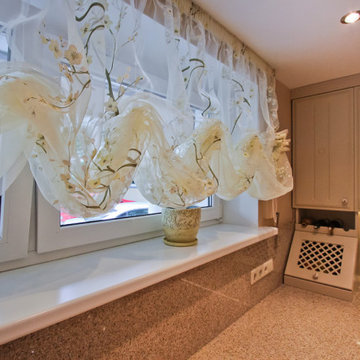
A family wanted to improve their kitchen and corridor. They asked me to design a traditional style interior. There were some structural challenges, so I had to be creative in order to resolve this puzzle.
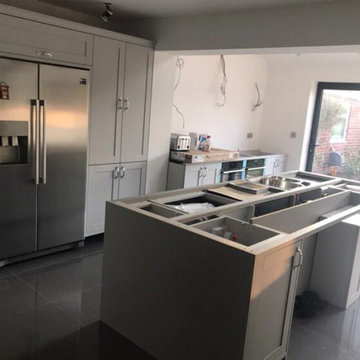
Mr & Mrs Trotter came into the showroom looking for a kitchen for the extension that they were building after being recommended by a friend
They wanted to create a family friendly space, with small children an open area was ideal. They asked for a lots of storage ideas, they love cooking and baking so plenty of workspace was essential
After a couple of different design ideas, they settled on a bank of larders, a cooking area and an island with seating, then it was onto colours. They knew from the start they wanted 2 colours, the light grey was perfect for them and as a contrast dust grey for the island worked perfectly
As you can see from the pictures they have achieved everything they wanted and more
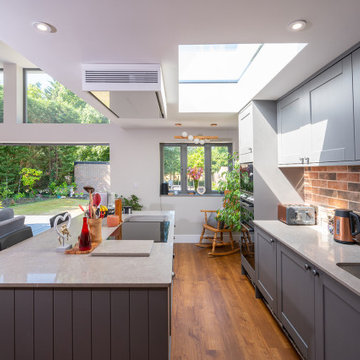
Inspiration for a medium sized classic kitchen/diner in Hertfordshire with granite worktops, light hardwood flooring, grey worktops and a chimney breast.
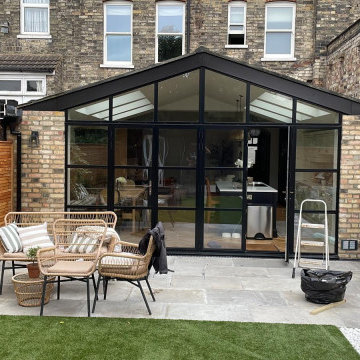
Modern kitchen extension filling within existing historic look of the area
Inspiration for a large modern cream and black u-shaped kitchen/diner in London with a belfast sink, recessed-panel cabinets, white cabinets, granite worktops, white splashback, granite splashback, black appliances, light hardwood flooring, an island, brown floors, white worktops, a drop ceiling and a chimney breast.
Inspiration for a large modern cream and black u-shaped kitchen/diner in London with a belfast sink, recessed-panel cabinets, white cabinets, granite worktops, white splashback, granite splashback, black appliances, light hardwood flooring, an island, brown floors, white worktops, a drop ceiling and a chimney breast.
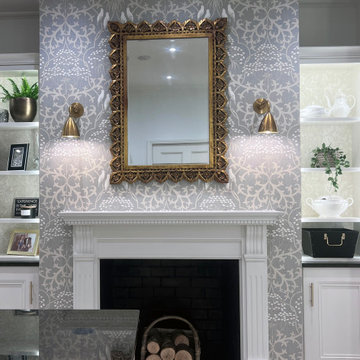
Feature chimney breast with bespoke joinery.
Inspiration for a large classic cream and black galley kitchen/diner in West Midlands with beaded cabinets, white cabinets, granite worktops, limestone flooring, multiple islands, beige floors, black worktops and a chimney breast.
Inspiration for a large classic cream and black galley kitchen/diner in West Midlands with beaded cabinets, white cabinets, granite worktops, limestone flooring, multiple islands, beige floors, black worktops and a chimney breast.
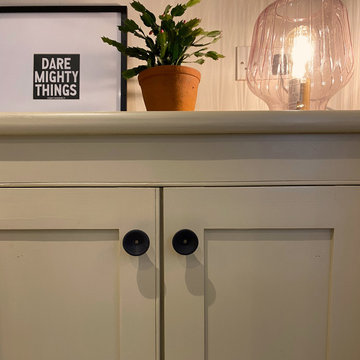
A dark, tired, old kitchen transformed into a bright, practical and inviting space.
This client showed me a picture of a blue kitchen at the start of our journey, that was the blue she loved and wanted and we based everything around that very blue.
We completely changed the layout of this kitchen. Adding a peninsular/bar where people can sit at while the other person is cooking and ideal for quick breakfast. The bar joins the two areas together: on one side the fire place with a sofa in front, on the other side the kitchen and enormous larder unit.
We cut up an old beam from a barn and used it on the fire place, extractor fan, bar and opening towards the dining room. We matched the built in cabinets from the left and designed some matching cupboards on the right. We added 2 skylights to let the light flow in the kitchen. And we added a concrete tile floor with a little blue pattern in.
Kitchen with Granite Worktops and a Chimney Breast Ideas and Designs
1