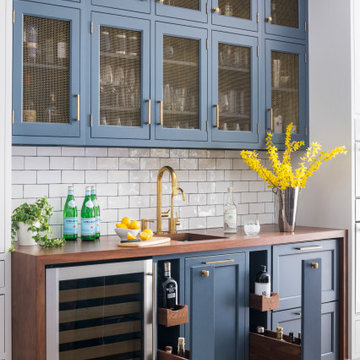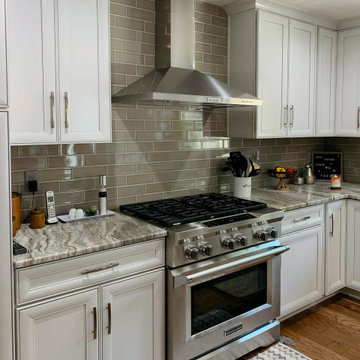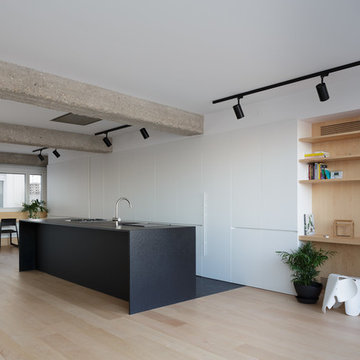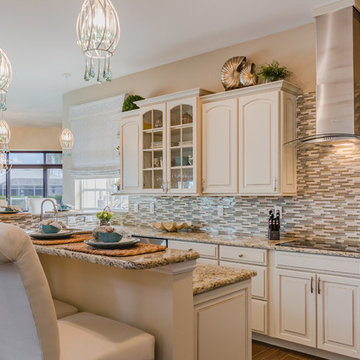Kitchen with Granite Worktops and All Types of Island Ideas and Designs
Refine by:
Budget
Sort by:Popular Today
61 - 80 of 298,873 photos
Item 1 of 3

Warm hardwood floors keep the space grounded. The dark cherry island cabinets compliment the oil-rubbed bronze metal hood and the granite perimeter countertops while simple white subway backsplash tile with a pillowed edge creates a calming backdrop to help complete the look of this well-designed transitional kitchen. The homeowners bright glass accessories add a colorful finishing touch.

Rufty Homes was recognized by the National Association of Home Builders with its “Room of the Year” award, as well as a platinum award for “Interior Design: Kitchen”, in the 2012 Best in American Living Awards (BALA). For the past 6 years, Rufty Homes has been named top custom home builder by Triangle Business Journal.

This lovely home sits in one of the most pristine and preserved places in the country - Palmetto Bluff, in Bluffton, SC. The natural beauty and richness of this area create an exceptional place to call home or to visit. The house lies along the river and fits in perfectly with its surroundings.
4,000 square feet - four bedrooms, four and one-half baths
All photos taken by Rachael Boling Photography

The kitchen footprint is rather large, allowing for extensive cabinetry, a center island in addition to the peninsula, and double ovens.
Medium sized traditional u-shaped kitchen/diner in DC Metro with stainless steel appliances, granite worktops, a submerged sink, raised-panel cabinets, medium wood cabinets, multi-coloured splashback, mosaic tiled splashback, ceramic flooring and an island.
Medium sized traditional u-shaped kitchen/diner in DC Metro with stainless steel appliances, granite worktops, a submerged sink, raised-panel cabinets, medium wood cabinets, multi-coloured splashback, mosaic tiled splashback, ceramic flooring and an island.

This is an example of a large traditional kitchen/diner in Portland with stainless steel appliances, recessed-panel cabinets, white cabinets, white splashback, metro tiled splashback, granite worktops, a submerged sink, dark hardwood flooring, multiple islands and black worktops.

Inspiration for a large rural l-shaped kitchen/diner in Portland Maine with integrated appliances, a belfast sink, shaker cabinets, white cabinets, white splashback, metro tiled splashback, light hardwood flooring, an island, exposed beams, granite worktops and multicoloured worktops.

The range was relocated off of the island and is now a focal point in the room. The stainless hood vent over the range is both beautiful and functional. A walk-in pantry was removed, and now beautiful built-in cabinets act as the pantry.

Designer Sarah Robertson of Studio Dearborn helped a neighbor and friend to update a “builder grade” kitchen into a personal, family space that feels luxurious and inviting.
The homeowner wanted to solve a number of storage and flow problems in the kitchen, including a wasted area dedicated to a desk, too-little pantry storage, and her wish for a kitchen bar. The all white builder kitchen lacked character, and the client wanted to inject color, texture and personality into the kitchen while keeping it classic.

Homeowners aimed to bring the lovely outdoors into better view when they removed the two 90's dated columns that divided the kitchen from the family room and eat-in area. They also transformed the range wall when they added two wood encasement windows which frame the custom zinc hood and allow a soft light to penetrate the kitchen. Custom beaded inset cabinetry was designed with a busy family of 5 in mind. A coffee station hides behind the appliance garage, the paper towel holder is partially concealed in a rolling drawer and three custom pullout drawers with soft close hinges hold many items that would otherwise be located on the countertop or under the sink. A 48" Viking gas range took the place of a 30" electric cooktop and a Bosch microwave drawer is now located in the island to make space for the newly added beverage cooler. Due to size and budget constaints, we kept the basic footprint so every space was carefully planned for function and design. The family stayed true to their casual lifestyle with the black honed countertops but added a little bling with the rustic crystal chandelier, crystal prism arched sconces and calcutta gold herringbone backsplash. But the owner's favorite add was the custom island designed as an antique furniture piece with the essenza blue quartzite countertop cut with a demi-bull stepout. The kids can now sit at the ample sized counter and enjoy breakfast or finish homework in the comfortable cherry red swivel chairs which add a pop to the otherwise understated tones. This newly remodeled kitchen checked all the homeowner's desires.

Photo of an expansive traditional enclosed kitchen in San Francisco with a submerged sink, raised-panel cabinets, grey cabinets, granite worktops, grey splashback, ceramic splashback, stainless steel appliances, light hardwood flooring, brown floors, beige worktops and an island.

Inspiration for a large classic l-shaped kitchen/diner in Other with a belfast sink, shaker cabinets, granite worktops, stainless steel appliances, medium hardwood flooring, an island, black worktops, beige cabinets, beige splashback, stone slab splashback and brown floors.

Two-tone L-shaped kitchen with Kraftmaid Dove White cabinets and a cherry island. This space features gray porcelain tile backsplash, brushed nickel hardware, hardwood flooring, granite countertops, and stainless steel appliances.

Design ideas for an expansive l-shaped kitchen in San Francisco with a belfast sink, stainless steel appliances, dark hardwood flooring, multiple islands, brown floors, beige worktops, white cabinets, granite worktops, beige splashback, stone tiled splashback and raised-panel cabinets.

A winning combination in this gorgeous kitchen...mixing rich, warm woods, dark countertops and painted cabinets, capped with a custom copper hood. The textured tile splash is the perfect backdrop.

Photo of a modern single-wall open plan kitchen in Alicante-Costa Blanca with a built-in sink, flat-panel cabinets, white cabinets, granite worktops, black appliances, light hardwood flooring, an island, black worktops and beige floors.

Photo of a coastal kitchen in Portland Maine with a submerged sink, shaker cabinets, blue cabinets, white splashback, stainless steel appliances, light hardwood flooring, an island, beige floors, grey worktops and granite worktops.

Removal of two walls, create open floor plan, fabricated white finish kitchen cabinets, gray island with stained floating shelves. Under cabinet and shelving lighting.

The client’s coastal New England roots inspired this Shingle style design for a lakefront lot. With a background in interior design, her ideas strongly influenced the process, presenting both challenge and reward in executing her exact vision. Vintage coastal style grounds a thoroughly modern open floor plan, designed to house a busy family with three active children. A primary focus was the kitchen, and more importantly, the butler’s pantry tucked behind it. Flowing logically from the garage entry and mudroom, and with two access points from the main kitchen, it fulfills the utilitarian functions of storage and prep, leaving the main kitchen free to shine as an integral part of the open living area.
An ARDA for Custom Home Design goes to
Royal Oaks Design
Designer: Kieran Liebl
From: Oakdale, Minnesota

Inspiration for a large traditional open plan kitchen in Austin with a submerged sink, dark wood cabinets, beige splashback, stainless steel appliances, an island, granite worktops, metro tiled splashback, marble flooring, beige floors and recessed-panel cabinets.

Barry Milligan
Inspiration for a medium sized coastal kitchen in Miami with raised-panel cabinets, white cabinets, granite worktops, multi-coloured splashback, matchstick tiled splashback, integrated appliances, medium hardwood flooring, an island and brown floors.
Inspiration for a medium sized coastal kitchen in Miami with raised-panel cabinets, white cabinets, granite worktops, multi-coloured splashback, matchstick tiled splashback, integrated appliances, medium hardwood flooring, an island and brown floors.
Kitchen with Granite Worktops and All Types of Island Ideas and Designs
4