Kitchen with Granite Worktops and Black Appliances Ideas and Designs
Refine by:
Budget
Sort by:Popular Today
181 - 200 of 17,609 photos
Item 1 of 3
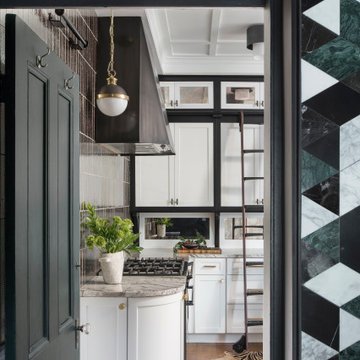
Small mediterranean u-shaped kitchen/diner in St Louis with shaker cabinets, white cabinets, granite worktops, metallic splashback, ceramic splashback, black appliances, medium hardwood flooring, a breakfast bar, brown floors and brown worktops.
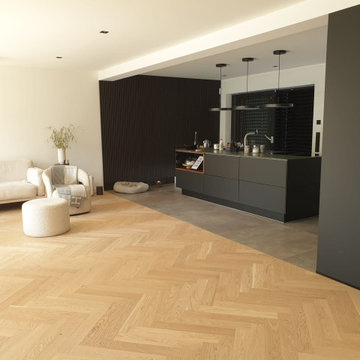
Design ideas for a modern single-wall open plan kitchen in Frankfurt with a submerged sink, granite worktops, black appliances, an island and green worktops.

Inspiration for a large modern l-shaped open plan kitchen in London with a built-in sink, flat-panel cabinets, dark wood cabinets, granite worktops, black splashback, glass sheet splashback, black appliances, porcelain flooring, an island, grey floors, green worktops and a coffered ceiling.
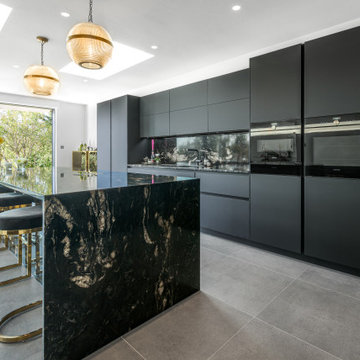
Our client tells us: ‘We have just finished our new build and kitchen and would like to thank Sharon and colleagues at Design Interiors for their excellent service. Sharon gave perfect advice and was really considerate and patient with our constant vacillations; nothing was too much trouble. We are really pleased with the end result and Mike and the installation team were also faultless in their attention to detail.’
It was a pleasure for Design Interiors to work on this home extension project with ARCHangels Architects & Build My Home. Our client’s who have teenage children wanted to create an open, social & relaxing family space which could also be used for entertaining. It was important to them to create a unique, wow factor look whilst having practical storage & cooking elements for busy family life. Sharon designed the LEICHT Black Slate furniture along with Black Cosmic Granite for the feature Island, worktops & splash back. This Contemporary kitchen features SIEMENS appliances, BORA induction hob & BLANCO sink & taps.
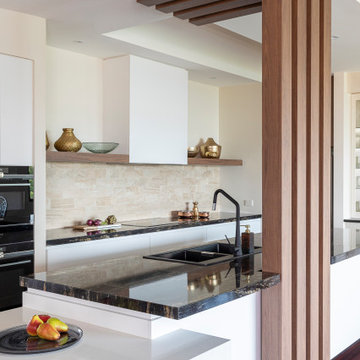
Inspiration for a large contemporary galley open plan kitchen in Brisbane with a built-in sink, flat-panel cabinets, white cabinets, granite worktops, beige splashback, stone tiled splashback, black appliances, medium hardwood flooring, brown floors, black worktops and a breakfast bar.

Ob es in unseren Genen steckt, dass wir uns am liebsten dort versammeln, wo das Feuer brennt? Wo das Essen zubereitet wird? Wo die interessantesten Gespräche geführt werden? Wir freuen uns jedenfalls sehr, dass wir für eine Familie aus Mochenwangen mit der Küche aus unserer Schreinerei einen solchen Hausmittelpunkt schaffen durften. Die Specials dieser Küche: grifflose Ausführung aller Fronten einschließlich Kühlschrank, Apothekerschrank und Mülleimer elektrisch öffnend, Arbeitsplatten aus Granit mit flächenbündigem Kochfeld und Wrasenabzug (Dunst- und Dampfabzug) von Miele. Kurz: Eine Küche mit viel Stauraum und pfiffigen Funktionen, die den Kochalltag erleichtern. Und die außerdem so schön ist, dass Familie und Freunde sich immer wieder hier versammeln werden.
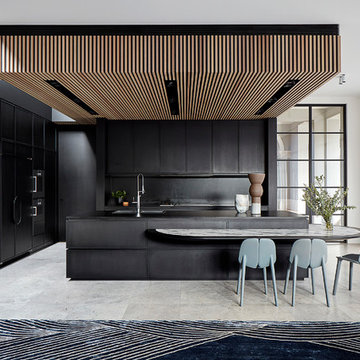
black kitchen, timber slats, feature ceiling, island bench
Photography: Jack Lovel
Photo of an expansive modern open plan kitchen in Melbourne with a double-bowl sink, shaker cabinets, black cabinets, granite worktops, black splashback, stone slab splashback, black appliances, limestone flooring, an island, grey floors and black worktops.
Photo of an expansive modern open plan kitchen in Melbourne with a double-bowl sink, shaker cabinets, black cabinets, granite worktops, black splashback, stone slab splashback, black appliances, limestone flooring, an island, grey floors and black worktops.
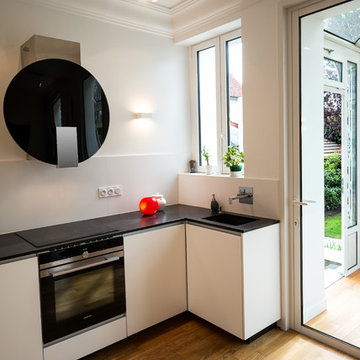
La cuisine ouverte se veut très épurée pour mettre en valeur une hotte décorative et surtout pour qu'elle soit visuellement moins présente que la salon ou la salle à manger qui hiérarchiquement doivent rester les espaces maitres de la pièce à vivre. La porte à galandage menant dans la véranda s'efface totalement pour fluidifier l'espace. La hotte noire sur un mur blanc est mise en valeur comme une sculpture et s'harmonise avec le plan de travail.
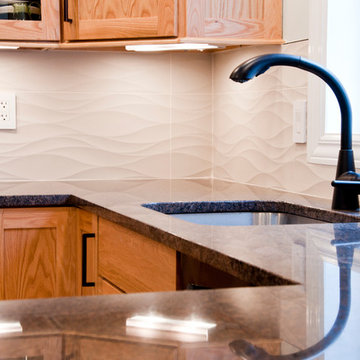
Concord cabinets in oak with natural finish, Indian Dakota counter tops compliment perfectly with the relief crema luna matte field tile backsplash, and alexa mini pendant lights.
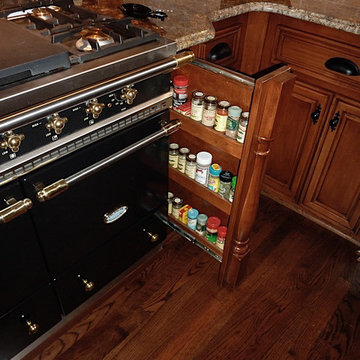
Photo of a medium sized traditional u-shaped enclosed kitchen in Dallas with a belfast sink, raised-panel cabinets, medium wood cabinets, granite worktops, beige splashback, metro tiled splashback, black appliances, dark hardwood flooring and multiple islands.
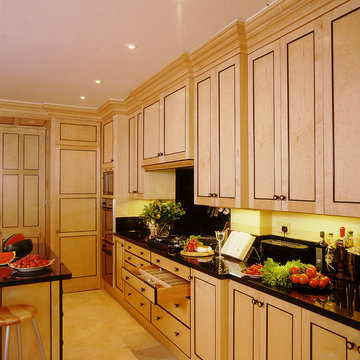
This kitchen was commissioned by a very well-known interior designer, based in central London, for her own home. She was very keen to have a kitchen inspired by Biedermeier furniture. Biedermeier was an influential style of furniture design from Germany in the early 1800s, based on utilitarian principles. It came to describe a simpler interpretation of the French Empire style of Napoleon I: with clean lines and a simple, elegant look.
With this brief, a bespoke kitchen was made from maple with birds eye maple panelling and ebonised black detailing. Black granite work surfaces and black appliances all combine to create an extremely elegant kitchen with a neoclassical and sophisticated look. The design and placing of the cabinets and sink, the central island and the kitchen table all mean that this is a hugely practical kitchen, able to cater for and accommodate a large number of guests.
Designed and hand built by Tim Wood
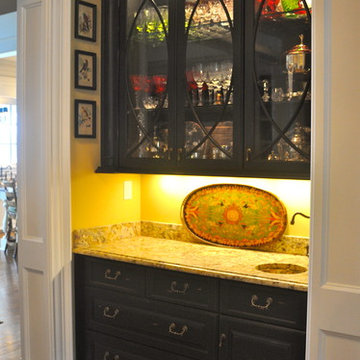
One of my favorite Smith"s.. :)
Photo of a medium sized traditional single-wall kitchen pantry in Louisville with a submerged sink, raised-panel cabinets, dark wood cabinets, granite worktops, white splashback, stone slab splashback, black appliances and medium hardwood flooring.
Photo of a medium sized traditional single-wall kitchen pantry in Louisville with a submerged sink, raised-panel cabinets, dark wood cabinets, granite worktops, white splashback, stone slab splashback, black appliances and medium hardwood flooring.
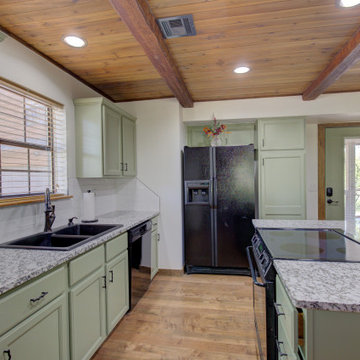
Open concept kitchen for country cabin retreat.
Design ideas for a medium sized rustic galley open plan kitchen in Other with a built-in sink, shaker cabinets, green cabinets, granite worktops, white splashback, porcelain splashback, black appliances, medium hardwood flooring and an island.
Design ideas for a medium sized rustic galley open plan kitchen in Other with a built-in sink, shaker cabinets, green cabinets, granite worktops, white splashback, porcelain splashback, black appliances, medium hardwood flooring and an island.

дачный дом из рубленого бревна с камышовой крышей
Design ideas for a large rustic single-wall kitchen/diner in Other with a submerged sink, glass-front cabinets, grey cabinets, granite worktops, white splashback, ceramic splashback, black appliances, light hardwood flooring, no island, beige floors, grey worktops and a timber clad ceiling.
Design ideas for a large rustic single-wall kitchen/diner in Other with a submerged sink, glass-front cabinets, grey cabinets, granite worktops, white splashback, ceramic splashback, black appliances, light hardwood flooring, no island, beige floors, grey worktops and a timber clad ceiling.
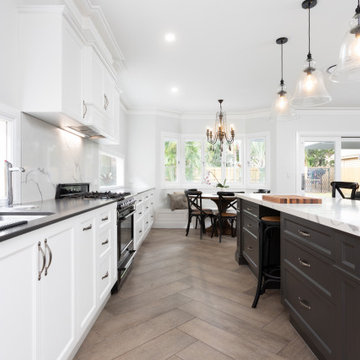
This family home is nestled in one of Brisbane’s affluent suburbs. Hamilton is situated on the banks of the Brisbane River. It is a well-known and popular spot for riverside dining and high end restaurants. But why would you want to eat out when you can prepare all your meals here at home? This family were doing a new build and wanted to replicate a traditional Queenslander look.
This recently built kitchen has a perfect selection of Quartz based stone mixed with the timeless, refined elegance of Hampton’s style cabinetry. The warmer shades of Dulux White Polar on the shaker doors offer a crisp, breezy styling in this space. The herring bone floor tiles lift the overall mood of the entire kitchen area.
The well placed island bench is perfect in sizing to have all meals prepared from early morning breakfasts to elegant dinner parties. All eyes will go straight to the focal point of the kitchen. The Island Bench. A space that can be shared with all your friends while you entertain. They are lured into the bright lights and beautiful aromas. It’s a place of enjoyment and relaxation where both the home owners and the invitees are gathered around. Entertaining is easy with the large gas upright cooker and French Door Ice Maker fridge. The amount of storage area in the island aids the chef allowing the bench top areas not to be too cluttered and offers a smooth flowing area in which to prepare foods. This is a fully functional kitchen which is enhanced by traditional pendant lighting but still allowing natural light to stream in through the windows creating an ambient airy feel.

The major objective of this home was to craft something entirely unique; based on our client’s international travels, and tailored to their ideal lifestyle. Every detail, selection and method was individual to this project. The design included personal touches like a dog shower for their Great Dane, a bar downstairs to entertain, and a TV tucked away in the den instead of on display in the living room.
Great design doesn’t just happen. It’s a product of work, thought and exploration. For our clients, they looked to hotels they love in New York and Croatia, Danish design, and buildings that are architecturally artistic and ideal for displaying art. Our part was to take these ideas and actually build them. Every door knob, hinge, material, color, etc. was meticulously researched and crafted. Most of the selections are custom built either by us, or by hired craftsman.
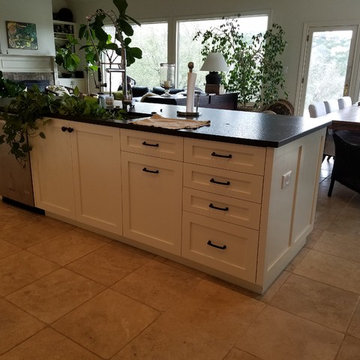
Photo of a large contemporary u-shaped kitchen/diner in Austin with a submerged sink, shaker cabinets, white cabinets, granite worktops, white splashback, metro tiled splashback, black appliances, ceramic flooring, an island, beige floors and black worktops.
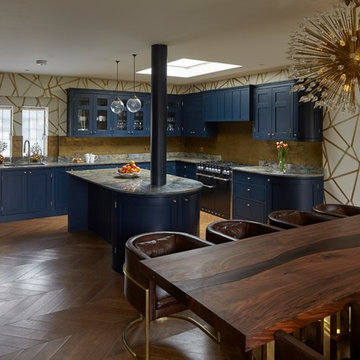
Framed Shaker kitchen with cockbeading painted in Little Greene 'Basalt'.
Worktops are Fusion Blue Granite
Splashback: Travertine tiles
Photo by Rowland Roques-O'Neil.
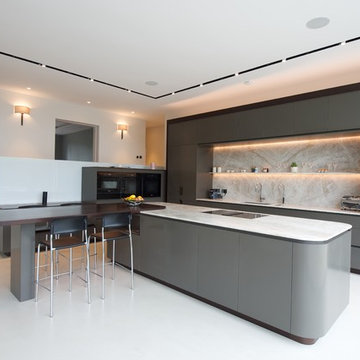
Photography: Gibson Blanc
Design ideas for an expansive contemporary l-shaped kitchen in Surrey with flat-panel cabinets, granite worktops, black appliances, concrete flooring, an island, a submerged sink, grey cabinets, white splashback, white floors and white worktops.
Design ideas for an expansive contemporary l-shaped kitchen in Surrey with flat-panel cabinets, granite worktops, black appliances, concrete flooring, an island, a submerged sink, grey cabinets, white splashback, white floors and white worktops.
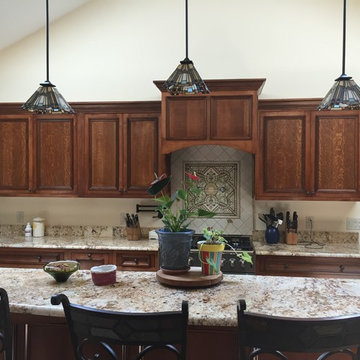
Inspiration for a medium sized traditional l-shaped kitchen/diner in New York with a submerged sink, recessed-panel cabinets, dark wood cabinets, granite worktops, black appliances, light hardwood flooring, an island and beige floors.
Kitchen with Granite Worktops and Black Appliances Ideas and Designs
10