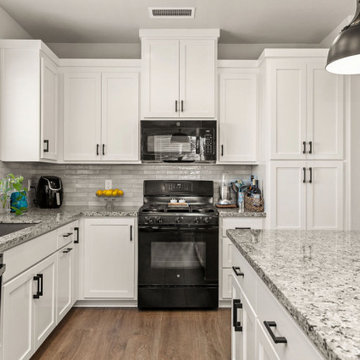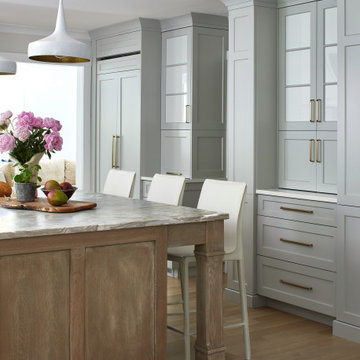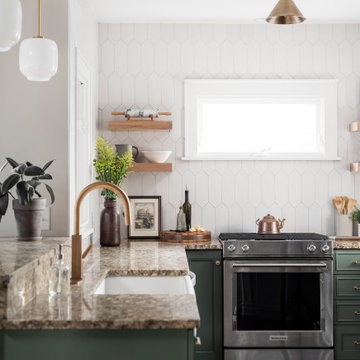Kitchen with Granite Worktops and Brown Floors Ideas and Designs
Refine by:
Budget
Sort by:Popular Today
141 - 160 of 72,127 photos
Item 1 of 3

Cooking for Two
Location: Plymouth, MN, United States
Liz Schupanitz Designs
Photographed by: Andrea Rugg Photography
Design ideas for a medium sized classic l-shaped open plan kitchen in Minneapolis with a single-bowl sink, recessed-panel cabinets, white cabinets, granite worktops, white splashback, ceramic splashback, stainless steel appliances, medium hardwood flooring, an island and brown floors.
Design ideas for a medium sized classic l-shaped open plan kitchen in Minneapolis with a single-bowl sink, recessed-panel cabinets, white cabinets, granite worktops, white splashback, ceramic splashback, stainless steel appliances, medium hardwood flooring, an island and brown floors.

Photo of a medium sized traditional u-shaped kitchen/diner in Kansas City with a submerged sink, shaker cabinets, white cabinets, granite worktops, white splashback, brick splashback, stainless steel appliances, light hardwood flooring, an island and brown floors.

This is an example of a medium sized traditional u-shaped open plan kitchen in Minneapolis with a submerged sink, recessed-panel cabinets, medium wood cabinets, granite worktops, multi-coloured splashback, matchstick tiled splashback, stainless steel appliances, medium hardwood flooring, an island, brown floors and black worktops.

John Buchan Homes
Large traditional l-shaped kitchen/diner in Seattle with a submerged sink, raised-panel cabinets, medium wood cabinets, granite worktops, white splashback, ceramic splashback, stainless steel appliances, medium hardwood flooring, an island, brown floors and beige worktops.
Large traditional l-shaped kitchen/diner in Seattle with a submerged sink, raised-panel cabinets, medium wood cabinets, granite worktops, white splashback, ceramic splashback, stainless steel appliances, medium hardwood flooring, an island, brown floors and beige worktops.

This is an example of a medium sized world-inspired galley open plan kitchen in Los Angeles with a double-bowl sink, flat-panel cabinets, black cabinets, granite worktops, stainless steel appliances, light hardwood flooring, brown floors and multicoloured worktops.

Large u-shaped kitchen/diner in Raleigh with glass-front cabinets, white cabinets, granite worktops, blue splashback, ceramic splashback, stainless steel appliances, light hardwood flooring, an island, brown floors, beige worktops and a vaulted ceiling.

This is an example of a medium sized classic galley kitchen/diner in Indianapolis with a belfast sink, shaker cabinets, green cabinets, granite worktops, white splashback, ceramic splashback, white appliances, vinyl flooring, an island, brown floors and white worktops.

Inspiration for a medium sized classic l-shaped open plan kitchen in Sacramento with a single-bowl sink, shaker cabinets, white cabinets, granite worktops, grey splashback, black appliances, dark hardwood flooring, an island, brown floors and multicoloured worktops.

Deep tones of gently weathered grey and brown. A modern look that still respects the timelessness of natural wood.
Photo of a medium sized retro galley kitchen/diner in Other with a single-bowl sink, beaded cabinets, grey cabinets, granite worktops, white splashback, ceramic splashback, stainless steel appliances, vinyl flooring, an island, brown floors and white worktops.
Photo of a medium sized retro galley kitchen/diner in Other with a single-bowl sink, beaded cabinets, grey cabinets, granite worktops, white splashback, ceramic splashback, stainless steel appliances, vinyl flooring, an island, brown floors and white worktops.

Small rural grey and brown kitchen/diner in Nashville with a belfast sink, shaker cabinets, white cabinets, granite worktops, white splashback, metro tiled splashback, stainless steel appliances, laminate floors, brown floors and multicoloured worktops.

Photo of a medium sized l-shaped kitchen/diner in Minneapolis with a single-bowl sink, flat-panel cabinets, white cabinets, granite worktops, white splashback, metro tiled splashback, white appliances, medium hardwood flooring, an island, brown floors and white worktops.

Beautiful striated granite countertops play off the warm tones of the maple clad kitchen. Slab door and drawer front paired with sleek glass subway tiles nod towards mid century modern influences. Glass light fixtures and gold finishes contrast the cool grey tones of the countertop. Desk space is crafted out of the end of the cabinet run for quick mail sorting.

Family kitchen for busy parents and children to gather and share their day. A kitchen perfect for catching up with friends, baking cookies with grandkids, trying new recipes and recreating old favorites.

Design ideas for a large midcentury l-shaped kitchen pantry in Los Angeles with a submerged sink, flat-panel cabinets, light wood cabinets, granite worktops, grey splashback, granite splashback, stainless steel appliances, light hardwood flooring, an island, brown floors, grey worktops and a vaulted ceiling.

Cabinet paint color: Cushing Green by Benjamin Moore
Medium sized classic l-shaped open plan kitchen in Chicago with a belfast sink, recessed-panel cabinets, green cabinets, granite worktops, white splashback, ceramic splashback, stainless steel appliances, dark hardwood flooring, a breakfast bar, brown floors and beige worktops.
Medium sized classic l-shaped open plan kitchen in Chicago with a belfast sink, recessed-panel cabinets, green cabinets, granite worktops, white splashback, ceramic splashback, stainless steel appliances, dark hardwood flooring, a breakfast bar, brown floors and beige worktops.

Builder: Michels homes
Design: Megan Dent, Studio M Kitchen & Bath
Inspiration for a large l-shaped kitchen pantry in Minneapolis with a belfast sink, recessed-panel cabinets, blue cabinets, granite worktops, beige splashback, ceramic splashback, stainless steel appliances, medium hardwood flooring, an island, brown floors, beige worktops and exposed beams.
Inspiration for a large l-shaped kitchen pantry in Minneapolis with a belfast sink, recessed-panel cabinets, blue cabinets, granite worktops, beige splashback, ceramic splashback, stainless steel appliances, medium hardwood flooring, an island, brown floors, beige worktops and exposed beams.

This beautiful kitchen was designed by Premium Wholesale Cabinets' talented designer, Marsha. She skillfully and creatively designed a kitchen to meet the needs, wants, and budget of her customers. Notice the contrasting colors of the kitchen island, floors, and cabinetry. Note the details of the moldings, and cabinet lighting.

The beautiful lake house that finally got the beautiful kitchen to match. A sizable project that involved removing walls and reconfiguring spaces with the goal to create a more usable space for this active family that loves to entertain. The kitchen island is massive - so much room for cooking, projects and entertaining. The family loves their open pantry - a great functional space that is easy to access everything the family needs from a coffee bar to the mini bar complete with ice machine and mini glass front fridge. The results of a great collaboration with the homeowners who had tricky spaces to work with.

Cabinetry: Glenbrook Framed
Overlay: Beaded Inset
Door Style: Legacy Ogee
Perimeter Finish: Snowcap with Mocha Glaze
Island Finish: Cherry Stained Acorn
Perimeter Countertop: Pietra Del Cordosa
Island Countertop: Cararra Marble
Perimeter Hardware: Top Knobs Brixton Collection, Polished Nickel Finish
Island Hardware: Hardware Resources Bremen Collection, Antique Brushed Satin Bronze Finish
Backsplash: Ice Cream Crackle Manhattan Field Tile, Quemere Designs
Appliances: SubZero & WOLF

Design ideas for a medium sized rustic l-shaped kitchen/diner in Portland with a submerged sink, shaker cabinets, medium wood cabinets, granite worktops, white splashback, marble splashback, stainless steel appliances, light hardwood flooring, an island, brown floors and grey worktops.
Kitchen with Granite Worktops and Brown Floors Ideas and Designs
8