Kitchen with Granite Worktops and Brown Floors Ideas and Designs
Refine by:
Budget
Sort by:Popular Today
101 - 120 of 72,127 photos
Item 1 of 3
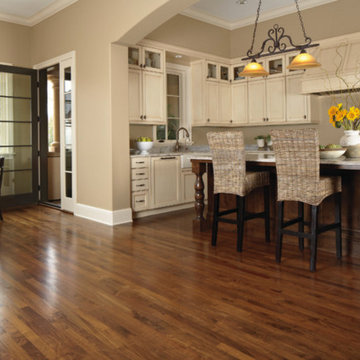
This is an example of a medium sized classic l-shaped open plan kitchen in New York with a submerged sink, shaker cabinets, beige cabinets, granite worktops, integrated appliances, dark hardwood flooring, an island and brown floors.
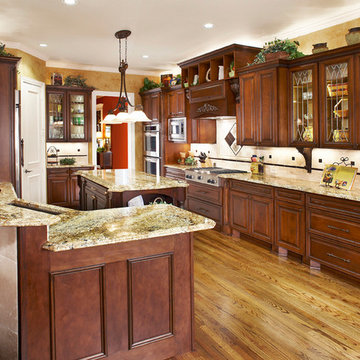
Euro Design Build is the premier design and home remodeling company servicing Dallas and the greater Dallas region. We specialize in kitchen remodeling, bathroom remodeling, interior remodeling, home additions, custom cabinetry, exterior remodeling, and many other services.
Ken Vaughan

Kitchen in the Blue Ridge Home from Arthur Rutenberg Homes by American Eagle Builders in The Cliffs Valley, Travelers Rest, SC
Inspiration for an expansive rustic open plan kitchen in Other with a belfast sink, raised-panel cabinets, granite worktops, medium hardwood flooring, an island, brown splashback, ceramic splashback, integrated appliances, white cabinets and brown floors.
Inspiration for an expansive rustic open plan kitchen in Other with a belfast sink, raised-panel cabinets, granite worktops, medium hardwood flooring, an island, brown splashback, ceramic splashback, integrated appliances, white cabinets and brown floors.
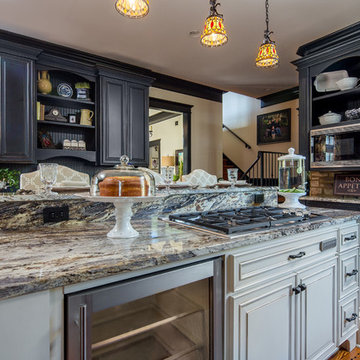
Photo of a medium sized traditional l-shaped open plan kitchen in Atlanta with a submerged sink, raised-panel cabinets, blue cabinets, granite worktops, beige splashback, stone tiled splashback, integrated appliances, medium hardwood flooring, an island and brown floors.

Builder: Kyle Hunt & Partners Incorporated |
Architect: Mike Sharratt, Sharratt Design & Co. |
Interior Design: Katie Constable, Redpath-Constable Interiors |
Photography: Jim Kruger, LandMark Photography
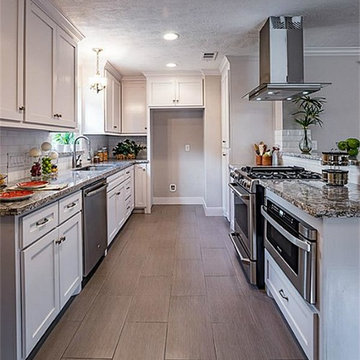
Site Built Crafsman Style Cabinets, Esquisite Molding, Stainless Steel Appliances, Linen Tile, Brushed Nickel Interior
Medium sized traditional galley open plan kitchen in Houston with a single-bowl sink, shaker cabinets, white cabinets, granite worktops, white splashback, metro tiled splashback, stainless steel appliances, vinyl flooring, no island and brown floors.
Medium sized traditional galley open plan kitchen in Houston with a single-bowl sink, shaker cabinets, white cabinets, granite worktops, white splashback, metro tiled splashback, stainless steel appliances, vinyl flooring, no island and brown floors.
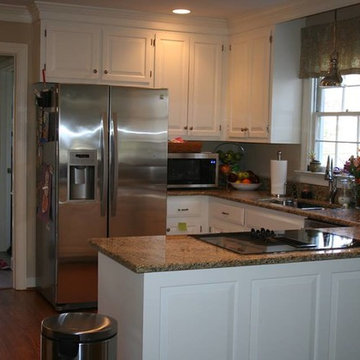
Inspiration for a medium sized classic u-shaped kitchen in Richmond with a submerged sink, raised-panel cabinets, white cabinets, granite worktops, stainless steel appliances, medium hardwood flooring, a breakfast bar and brown floors.
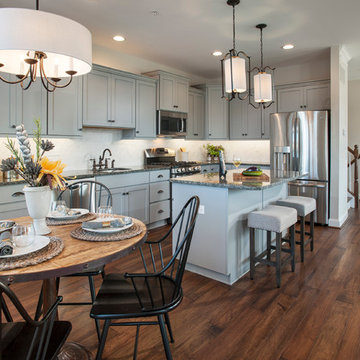
The open kitchen includes a large island and stainless steel appliances.
Design ideas for a large classic l-shaped open plan kitchen in Philadelphia with a submerged sink, recessed-panel cabinets, grey cabinets, white splashback, stainless steel appliances, an island, granite worktops, stone slab splashback, dark hardwood flooring and brown floors.
Design ideas for a large classic l-shaped open plan kitchen in Philadelphia with a submerged sink, recessed-panel cabinets, grey cabinets, white splashback, stainless steel appliances, an island, granite worktops, stone slab splashback, dark hardwood flooring and brown floors.
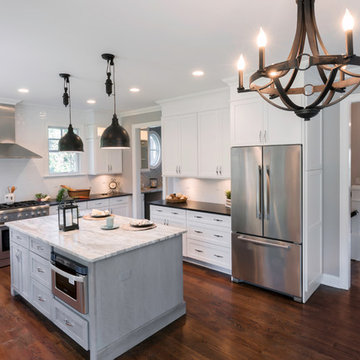
Large classic l-shaped kitchen/diner in New York with a belfast sink, shaker cabinets, white cabinets, granite worktops, white splashback, metro tiled splashback, stainless steel appliances, dark hardwood flooring, an island and brown floors.
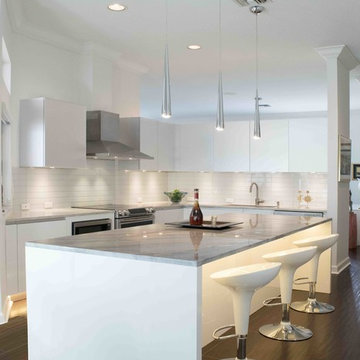
-Miralis Cabinetry
- White High Gloss Polymer with integrated L05 Handle
- Accents
- Platinum Ice Upper Doors
- Natural Aluminum with Clear Glass doors at the hutch area
- Choco Cherry Art Niche’s & Fridge Upper
- LED warm white under-cabinet built in lights (upper & hutch glass areas)
- LED warm strip lighting (toe kicks & island)
-Legra drawers & accessories
Granite Tops
- Perla Venata
- Island top – Azure Taj Mahal
- 2 x 6 White gloss subway tile backsplashes
Appliances
- Zephyr Wall Hood – Venezia
- Bosch Microwave
- Kitchen Aid Trash Compactor
- Samsung Fridge, Range & DW
Floor
- Wood grain tile plank flooring

The builder, Stellar Blu, wanted something a little different for this Parade of Homes home but Wake Forest can be a tricky market and so it was important to maintain marketability. We chose to use leaded glass, LED in cabinet lighting and other subtile features to create a timeless design.
Photo by Tad Davis Photography
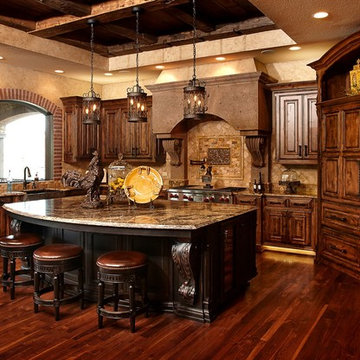
Warm and inviting. Elegant.
This is an example of a large mediterranean u-shaped kitchen/diner in Kansas City with a belfast sink, raised-panel cabinets, medium wood cabinets, granite worktops, brown splashback, stone tiled splashback, integrated appliances, dark hardwood flooring, an island and brown floors.
This is an example of a large mediterranean u-shaped kitchen/diner in Kansas City with a belfast sink, raised-panel cabinets, medium wood cabinets, granite worktops, brown splashback, stone tiled splashback, integrated appliances, dark hardwood flooring, an island and brown floors.

Designed by Terri Sears
Photography by Steven Long
This is an example of a large traditional l-shaped kitchen in Nashville with a belfast sink, shaker cabinets, medium wood cabinets, granite worktops, grey splashback, matchstick tiled splashback, stainless steel appliances, medium hardwood flooring, an island, brown floors and multicoloured worktops.
This is an example of a large traditional l-shaped kitchen in Nashville with a belfast sink, shaker cabinets, medium wood cabinets, granite worktops, grey splashback, matchstick tiled splashback, stainless steel appliances, medium hardwood flooring, an island, brown floors and multicoloured worktops.

Our client had the perfect lot with plenty of natural privacy and a pleasant view from every direction. What he didn’t have was a home that fit his needs and matched his lifestyle. The home he purchased was a 1980’s house lacking modern amenities and an open flow for movement and sight lines as well as inefficient use of space throughout the house.
After a great room remodel, opening up into a grand kitchen/ dining room, the first-floor offered plenty of natural light and a great view of the expansive back and side yards. The kitchen remodel continued that open feel while adding a number of modern amenities like solid surface tops, and soft close cabinet doors.
Kitchen Remodeling Specs:
Kitchen includes granite kitchen and hutch countertops.
Granite built-in counter and fireplace
surround.
3cm thick polished granite with 1/8″
V eased, 3/8″ radius, 3/8″ top &bottom,
bevel or full bullnose edge profile. 3cm
4″ backsplash with eased polished edges.
All granite treated with “Stain-Proof 15 year sealer. Oak flooring throughout.
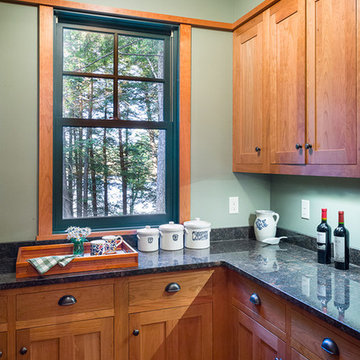
Design: Always by Design (AxD) principal Ed Barnhart, AIA; Photo Credit: Paul S. Bartholomew
Classic l-shaped open plan kitchen in Philadelphia with a submerged sink, shaker cabinets, light wood cabinets, granite worktops, stainless steel appliances, light hardwood flooring, an island and brown floors.
Classic l-shaped open plan kitchen in Philadelphia with a submerged sink, shaker cabinets, light wood cabinets, granite worktops, stainless steel appliances, light hardwood flooring, an island and brown floors.
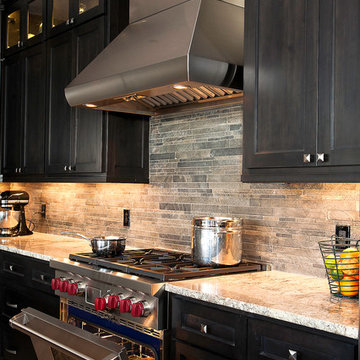
Photo of a medium sized classic l-shaped kitchen/diner in Salt Lake City with a belfast sink, shaker cabinets, dark wood cabinets, granite worktops, green splashback, stone tiled splashback, stainless steel appliances, porcelain flooring, an island and brown floors.
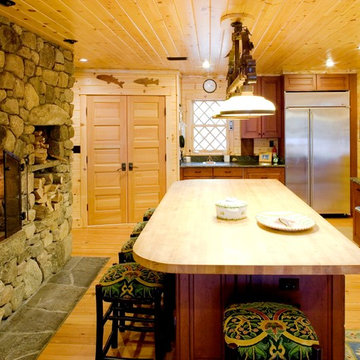
Medium sized rustic l-shaped enclosed kitchen in Burlington with flat-panel cabinets, dark wood cabinets, granite worktops, stainless steel appliances, light hardwood flooring, an island and brown floors.
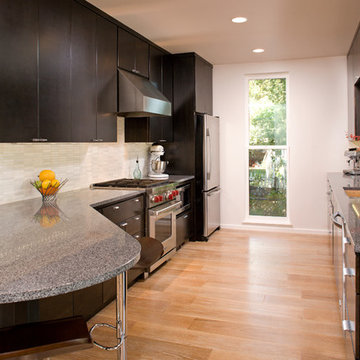
Photo of a large contemporary galley kitchen/diner in Minneapolis with a submerged sink, flat-panel cabinets, dark wood cabinets, white splashback, matchstick tiled splashback, stainless steel appliances, light hardwood flooring, an island, brown floors and granite worktops.
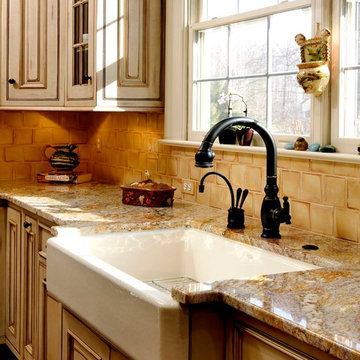
Bob Narod Photography
Inspiration for a medium sized classic u-shaped kitchen/diner in DC Metro with a belfast sink, beaded cabinets, distressed cabinets, granite worktops, beige splashback, stone tiled splashback, integrated appliances, medium hardwood flooring, an island, brown floors and brown worktops.
Inspiration for a medium sized classic u-shaped kitchen/diner in DC Metro with a belfast sink, beaded cabinets, distressed cabinets, granite worktops, beige splashback, stone tiled splashback, integrated appliances, medium hardwood flooring, an island, brown floors and brown worktops.

This cozy white traditional kitchen was redesigned to provide an open concept feel to the dining area. The dark wood ceiling beams, clear glass cabinet doors, Bianco Sardo granite countertops and white subway tile backsplash unite the quaint space.
Kitchen with Granite Worktops and Brown Floors Ideas and Designs
6