Kitchen with Granite Worktops and Brown Floors Ideas and Designs
Refine by:
Budget
Sort by:Popular Today
21 - 40 of 72,127 photos
Item 1 of 3
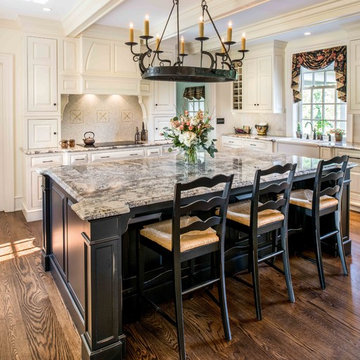
Angle Eye Photography
Inspiration for a large traditional l-shaped open plan kitchen in Philadelphia with a belfast sink, raised-panel cabinets, white cabinets, granite worktops, white splashback, integrated appliances, dark hardwood flooring, an island and brown floors.
Inspiration for a large traditional l-shaped open plan kitchen in Philadelphia with a belfast sink, raised-panel cabinets, white cabinets, granite worktops, white splashback, integrated appliances, dark hardwood flooring, an island and brown floors.
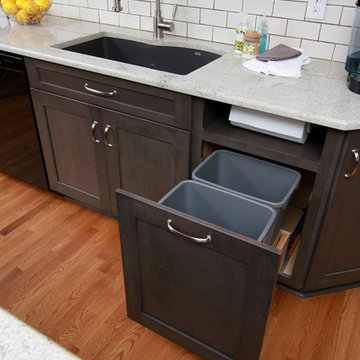
Nancy Sidelinger, Carol Van Zile CKD
Photo of a large traditional l-shaped enclosed kitchen in Raleigh with a submerged sink, shaker cabinets, dark wood cabinets, granite worktops, white splashback, metro tiled splashback, stainless steel appliances, medium hardwood flooring, an island and brown floors.
Photo of a large traditional l-shaped enclosed kitchen in Raleigh with a submerged sink, shaker cabinets, dark wood cabinets, granite worktops, white splashback, metro tiled splashback, stainless steel appliances, medium hardwood flooring, an island and brown floors.

This kitchen had the old laundry room in the corner and there was no pantry. We converted the old laundry into a pantry/laundry combination. The hand carved travertine farm sink is the focal point of this beautiful new kitchen.
Notice the clean backsplash with no electrical outlets. All of the electrical outlets, switches and lights are under the cabinets leaving the uninterrupted backslash. The rope lighting on top of the cabinets adds a nice ambiance or night light.
Photography: Buxton Photography

Architecture & Interior Design: David Heide Design Studio
--
Photos: Susan Gilmore
Design ideas for a medium sized victorian kitchen in Minneapolis with a belfast sink, recessed-panel cabinets, white cabinets, granite worktops, white splashback, ceramic splashback, integrated appliances, dark hardwood flooring and brown floors.
Design ideas for a medium sized victorian kitchen in Minneapolis with a belfast sink, recessed-panel cabinets, white cabinets, granite worktops, white splashback, ceramic splashback, integrated appliances, dark hardwood flooring and brown floors.

This new riverfront townhouse is on three levels. The interiors blend clean contemporary elements with traditional cottage architecture. It is luxurious, yet very relaxed.
Project by Portland interior design studio Jenni Leasia Interior Design. Also serving Lake Oswego, West Linn, Vancouver, Sherwood, Camas, Oregon City, Beaverton, and the whole of Greater Portland.
For more about Jenni Leasia Interior Design, click here: https://www.jennileasiadesign.com/
To learn more about this project, click here:
https://www.jennileasiadesign.com/lakeoswegoriverfront

Grand architecturally detailed stone family home. Each interior uniquely customized.
Architect: Mike Sharrett of Sharrett Design
Interior Designer: Laura Ramsey Engler of Ramsey Engler, Ltd.

Inspiration for a medium sized midcentury l-shaped kitchen/diner in Denver with a submerged sink, flat-panel cabinets, turquoise cabinets, granite worktops, white splashback, porcelain splashback, stainless steel appliances, medium hardwood flooring, an island, brown floors, white worktops and a vaulted ceiling.

With four bedrooms, three and a half bathrooms, and a revamped family room, this gut renovation of this three-story Westchester home is all about thoughtful design and meticulous attention to detail.
The kitchen was also opened up to embrace an open-concept layout, seamlessly merging with the dining and living areas. Neutral tones, ample storage, and a functional design define this inviting space.
---
Our interior design service area is all of New York City including the Upper East Side and Upper West Side, as well as the Hamptons, Scarsdale, Mamaroneck, Rye, Rye City, Edgemont, Harrison, Bronxville, and Greenwich CT.
For more about Darci Hether, see here: https://darcihether.com/
To learn more about this project, see here: https://darcihether.com/portfolio/hudson-river-view-home-renovation-westchester

Open kitchen to family room with granite countertops, shaker style cabinets and windows.
Design ideas for a classic l-shaped kitchen/diner in DC Metro with a submerged sink, shaker cabinets, grey cabinets, granite worktops, white splashback, ceramic splashback, stainless steel appliances, dark hardwood flooring, a breakfast bar, brown floors and grey worktops.
Design ideas for a classic l-shaped kitchen/diner in DC Metro with a submerged sink, shaker cabinets, grey cabinets, granite worktops, white splashback, ceramic splashback, stainless steel appliances, dark hardwood flooring, a breakfast bar, brown floors and grey worktops.
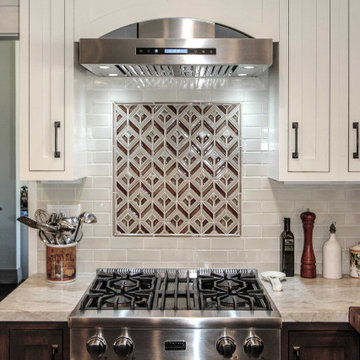
This 2 tone kitchen has Mocha Knotty Alder on the lowers and Painted White upper all in Inset cabinetry from Dura Supreme. The built-in Boos butcher block serves as a great prep area. The Tile behind the cook top is by Encore Ceramics. The coffee bar features a Miele Coffee maker. The built-in banquette and custom cushions allows for a comfortable seating area for a large family.

QUARTER KITCHEN TRANSFORMATION! Make sure to swipe for the before and after. It’s a renovation dream come true.
Inspiration for a large traditional l-shaped kitchen/diner in Los Angeles with a belfast sink, blue cabinets, granite worktops, white splashback, ceramic splashback, stainless steel appliances, an island, brown floors, shaker cabinets, vinyl flooring, grey worktops and a vaulted ceiling.
Inspiration for a large traditional l-shaped kitchen/diner in Los Angeles with a belfast sink, blue cabinets, granite worktops, white splashback, ceramic splashback, stainless steel appliances, an island, brown floors, shaker cabinets, vinyl flooring, grey worktops and a vaulted ceiling.

This is an example of a medium sized traditional l-shaped open plan kitchen in Austin with a double-bowl sink, shaker cabinets, white cabinets, granite worktops, grey splashback, porcelain splashback, stainless steel appliances, medium hardwood flooring, an island, brown floors, grey worktops and a vaulted ceiling.
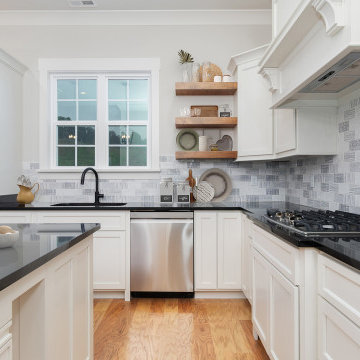
Open concept kitchen with plenty of cabinet and counter space, floating shelving for display collections
Contemporary kitchen in Other with an integrated sink, recessed-panel cabinets, white cabinets, granite worktops, grey splashback, ceramic splashback, stainless steel appliances, light hardwood flooring, an island, brown floors and black worktops.
Contemporary kitchen in Other with an integrated sink, recessed-panel cabinets, white cabinets, granite worktops, grey splashback, ceramic splashback, stainless steel appliances, light hardwood flooring, an island, brown floors and black worktops.
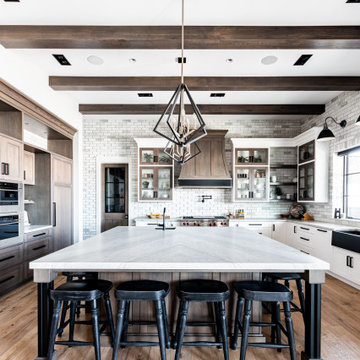
Photo of a large classic l-shaped kitchen/diner in Calgary with shaker cabinets, white cabinets, granite worktops, grey splashback, brick splashback, medium hardwood flooring, an island, brown floors, grey worktops, exposed beams and stainless steel appliances.

Medium sized contemporary l-shaped kitchen in Sydney with a submerged sink, all styles of cabinet, white cabinets, granite worktops, metallic splashback, mirror splashback, black appliances, laminate floors, brown floors and black worktops.

Modern luxury black and white kitchen by darash design, custom snow white high gloss lacquered no-handles cabinets with railings, covered refrigerator, paneled stainless steel appliances, black granite countertop kitchen island, wood floors and stainless steel undermount sink, high arc faucet, lightings, black lamp light fixtures, and black bar stool chairs furniture.

Large traditional l-shaped kitchen/diner in Baltimore with a submerged sink, shaker cabinets, medium wood cabinets, granite worktops, stainless steel appliances, light hardwood flooring, an island, brown floors, grey worktops and exposed beams.
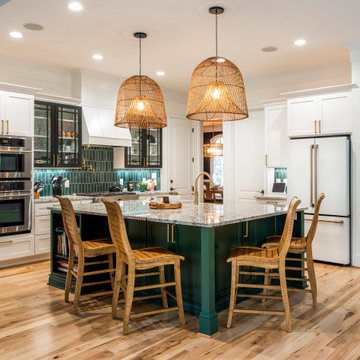
Photo of a classic u-shaped open plan kitchen in Charlotte with a belfast sink, shaker cabinets, white cabinets, granite worktops, green splashback, white appliances, medium hardwood flooring, an island, brown floors and multicoloured worktops.
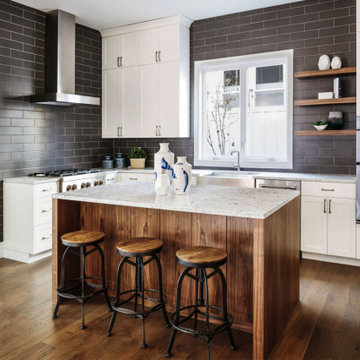
Inspiration for a medium sized modern l-shaped kitchen/diner in DC Metro with a belfast sink, recessed-panel cabinets, white cabinets, granite worktops, black splashback, metro tiled splashback, stainless steel appliances, dark hardwood flooring, an island, brown floors and white worktops.

This is an example of a traditional kitchen/diner in New York with a submerged sink, raised-panel cabinets, grey cabinets, granite worktops, multi-coloured splashback, slate splashback, stainless steel appliances, multiple islands, brown floors and black worktops.
Kitchen with Granite Worktops and Brown Floors Ideas and Designs
2