Kitchen with Granite Worktops and Cement Flooring Ideas and Designs
Refine by:
Budget
Sort by:Popular Today
181 - 200 of 1,644 photos
Item 1 of 3
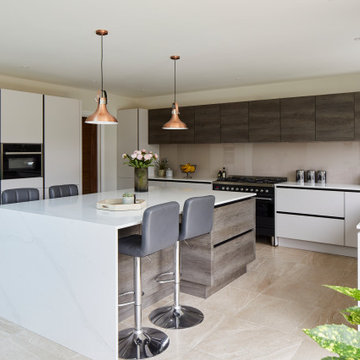
Satin Grey Velvet Laquer soft touch doors with Dakota wood as a contrast,
complimented by the one and only Silestone Calacutta Gold worktops
Large modern l-shaped open plan kitchen in London with flat-panel cabinets, grey cabinets, granite worktops, grey splashback, cement flooring, an island, beige floors and white worktops.
Large modern l-shaped open plan kitchen in London with flat-panel cabinets, grey cabinets, granite worktops, grey splashback, cement flooring, an island, beige floors and white worktops.

Kitchen Remodeled in Tampa, Florida
KITCHEN & BATH DESIGNERS OF TAMPA, LLC present, and share, step by step, the process of renovating the one big kitchen. Today we're taking a look back at the project, starting with their somewhat dated 'before' kitchen.
The owners had found their dream house, in Tampa, Florida, but they weren't super excited about the layout of the kitchen and family room (old model). They envisioned to create a big, family-friendly indoor-outdoor space, while also updating their old kitchen. After sharing with us their inspiration for their finished kitchen, and the projected budget for their project, the owners were ready to get started. (See video for before and after).
The Blog for take idea and REMODELING your "Kitchen and Bathroom".
by AMAURY RODRIGUEZ March 28, 2018
Kitchen Remodeled in Tampa, Florida
KITCHEN & BATH DESIGNERS OF TAMPA, LLC present, and share, step by step, the process of renovating the one big kitchen. Today we're taking a look back at the project, starting with their somewhat dated 'before' kitchen.
The owners had found their dream house, in Tampa, Florida, but they weren't super excited about the layout of the kitchen and family room (old model). They envisioned to create a big, family-friendly indoor-outdoor space, while also updating their old kitchen. After sharing with us their inspiration for their finished kitchen, and the projected budget for their project, the owners were ready to get started. (See video for before and after).
The KITCHEN & BATH DESIGNERS OF TAMPA working with our kitchen or bath cabinet and accessories installers are local (up to 200 miles from Tampa), licensed, insured, and undergo a thorough background-screening process to ensure your complete cabinet replacement satisfaction.
Call Today: 1-813-922-5998 for English or Spanish.
Email: info@kitchen-bath-designers-of-tampa.com
Licensed and Insured for service in areas up to 200 miles from Tampa, Florida.
Clearwater, Clearwater Beach, Safety Harbor, Dunedin, Palm Harbor, Tarpon Springs, Oldsmar, Largo, St Petersburg, St Pete Beach, Trinity, Holiday, New Port Richey, West Chase, and more.
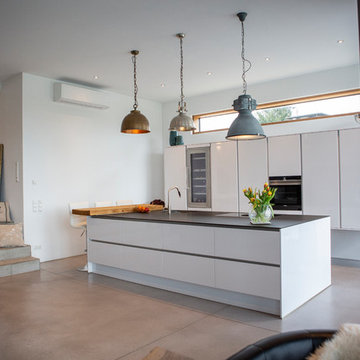
Design ideas for an industrial galley open plan kitchen in Frankfurt with a submerged sink, flat-panel cabinets, white cabinets, granite worktops, white splashback, window splashback, stainless steel appliances, cement flooring, an island, grey floors and black worktops.
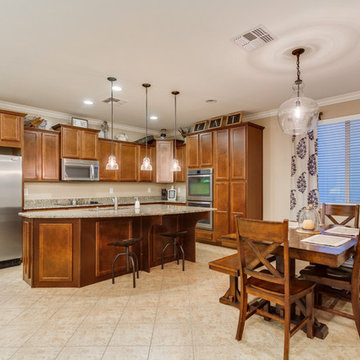
Gourmet Kitchen with stainless steel appliances, double wall ovens, granite counters, warm staggered cabinetry, large center island and farmhouse pendant lighting.
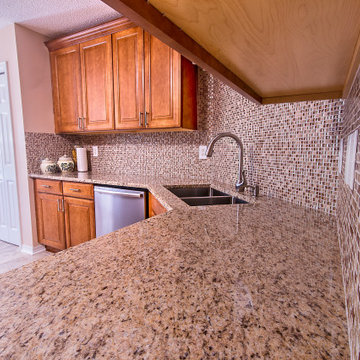
Wellborn cabinets with glass tile backsplash and granite countertops. The cabinets are Wellborn Premier Seville Square Maple with Hazelnut finish.
Photo of a medium sized l-shaped kitchen/diner in Other with a submerged sink, raised-panel cabinets, medium wood cabinets, granite worktops, brown splashback, mosaic tiled splashback, stainless steel appliances, cement flooring, an island and brown worktops.
Photo of a medium sized l-shaped kitchen/diner in Other with a submerged sink, raised-panel cabinets, medium wood cabinets, granite worktops, brown splashback, mosaic tiled splashback, stainless steel appliances, cement flooring, an island and brown worktops.
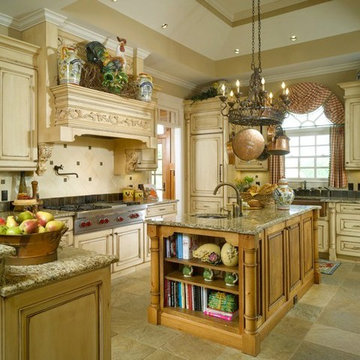
Photo of a large victorian l-shaped kitchen/diner in Atlanta with a built-in sink, raised-panel cabinets, beige cabinets, granite worktops, beige splashback, ceramic splashback, stainless steel appliances, cement flooring, an island and multi-coloured floors.
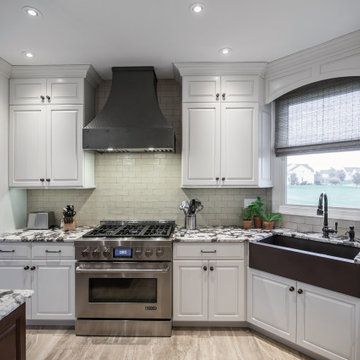
Full Kitchen renovation including new large format ceramic tile floor, tall white full overlay cabinets, cherry wood island, granite counter tops, upper end appliances, quartz farm sink. Custom Pantry and bench. Faux painted pantry.
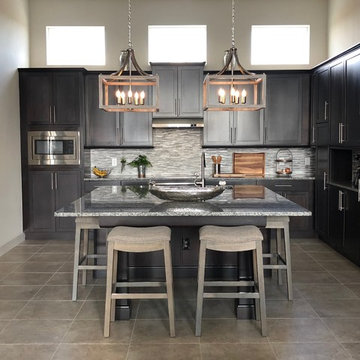
Photo of a large traditional u-shaped open plan kitchen in Orlando with a single-bowl sink, recessed-panel cabinets, dark wood cabinets, granite worktops, metallic splashback, mosaic tiled splashback, stainless steel appliances, cement flooring, an island and beige floors.
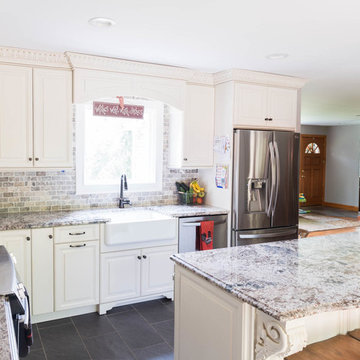
Inspiration for a small farmhouse l-shaped kitchen/diner in Philadelphia with a belfast sink, raised-panel cabinets, white cabinets, granite worktops, multi-coloured splashback, stone tiled splashback, stainless steel appliances, cement flooring, an island and grey floors.
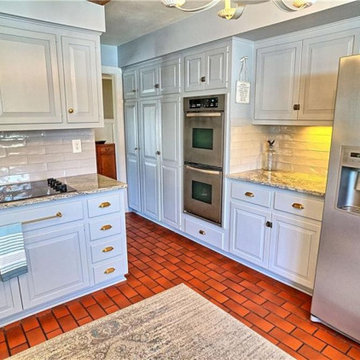
This vintage kitchen in a historic home was snug and closed off from other rooms in the home, including the family room. Opening the wall created a pass-through to the family room as well as ample countertop space and bar seating for 4.
The new undercount sink in the beautiful granite countertop was enlarged to a single 36" bowl.
The original Jen-Aire range had seen better days. Removing it opened up additional counter space as well as offered a smooth cook surface with down draft vent.
The custom cabinets were solidly built with lots of custom features that new cabinets would not have offered. To lighten and brighten the room, the cabinets were painted with a Sherwin-Williams enamel. Vintage-style hardware was added to fit the period home.
The desk was removed since it diminished counter space and the island cabinets were moved into its place. Doing this also opened up the center of the room, allowing better flow.
Backsplash tile from Floor & Decor was added. Walls, backsplash, and cabinets were selected in matching colors to make the space appear larger by keeping the eye moving.
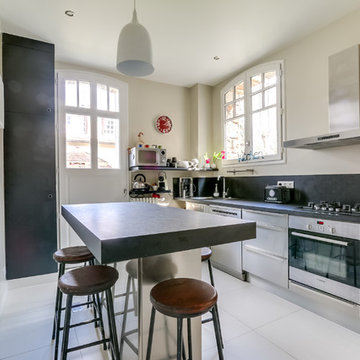
This is an example of a medium sized traditional single-wall kitchen/diner in Paris with black cabinets, black splashback, an island, black worktops, beaded cabinets, granite worktops, white floors, a single-bowl sink, cement tile splashback, stainless steel appliances and cement flooring.
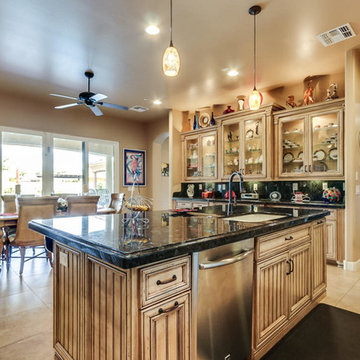
Large classic kitchen/diner in Phoenix with a submerged sink, beige cabinets, granite worktops, black splashback, stone slab splashback, stainless steel appliances, cement flooring, an island, beige floors, black worktops and recessed-panel cabinets.
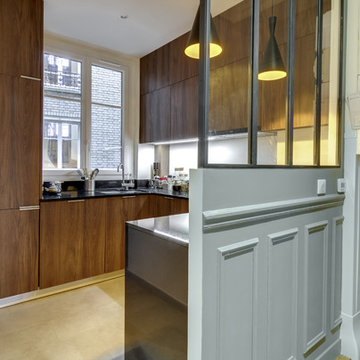
Vue du couloir de la cuisine derrière la verrière.
shoootin
This is an example of a small contemporary u-shaped open plan kitchen in Paris with an integrated sink, flat-panel cabinets, medium wood cabinets, granite worktops, black splashback, stainless steel appliances, cement flooring, no island and grey floors.
This is an example of a small contemporary u-shaped open plan kitchen in Paris with an integrated sink, flat-panel cabinets, medium wood cabinets, granite worktops, black splashback, stainless steel appliances, cement flooring, no island and grey floors.
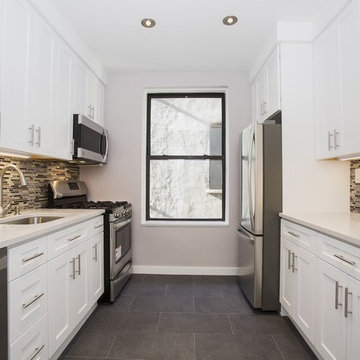
Inspiration for a medium sized traditional galley enclosed kitchen in New York with a submerged sink, shaker cabinets, white cabinets, granite worktops, multi-coloured splashback, matchstick tiled splashback, stainless steel appliances, cement flooring, no island, grey floors and beige worktops.
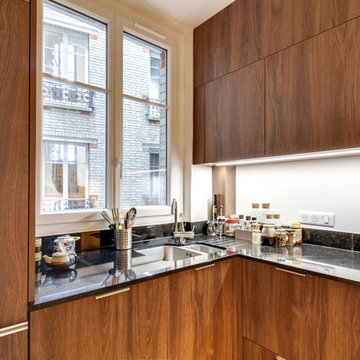
Cuisine avec placard en stratifié décors noyer, plan de travail en granit noir moucheté et cuve encastrée par dessous.
shoootin
This is an example of a small contemporary u-shaped open plan kitchen in Paris with an integrated sink, flat-panel cabinets, medium wood cabinets, granite worktops, black splashback, stainless steel appliances, cement flooring, no island and grey floors.
This is an example of a small contemporary u-shaped open plan kitchen in Paris with an integrated sink, flat-panel cabinets, medium wood cabinets, granite worktops, black splashback, stainless steel appliances, cement flooring, no island and grey floors.
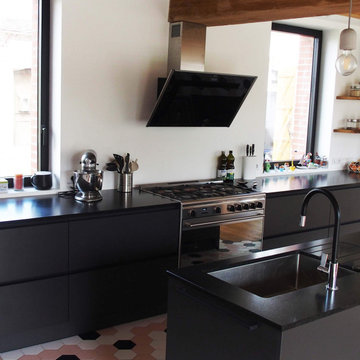
Comment penser une cuisine sur mesure pour cette ancienne maison ? Faire quelque chose alliant la modernité et le côté pratique ?
Cette maison, entièrement rénovée comporte à présent une grande pièce centrale. Ici, la cuisine est considérée comme étant le cœur de la maison.
La lumière entre en permanence par les grandes fenêtres et baies vitrée. Par conséquent, nous avons imaginé une cuisine un peu plus sombre. Celle-ci est dans le coloris noir mat, qui ne marque pas les traces éventuelles de doigts et qui absorbe élégamment la lumière.
Le côté ancien et chaleureux nécessaire à la maison est amené par les poutres et le parquet. De plus, les couleurs du carrelage et de la cuisine participent au côté moderne.
Nous voulions penser cette cuisine sur mesure en longueur, pour marquer la forme de la pièce. De surcroit, il n’y a pas d’éléments en hauteur pour ne pas créer un effet écrasant dû à la présence des poutres. Les étagères, entièrement ouvertes sont les seuls éléments hauts qui existent. Elles permettent alors de laisser l’espace aéré.
Par ailleurs, il n’y a pas de colonnes pour placer les éléments. Car le réfrigérateur est un modèle qui se trouve sous le plan de travail et s’ouvre grâce à des tiroirs. Sans compter le four, qui se regroupe avec les feux de cuissons en un grand piano. Très pratique pour une famille nombreuse !
De plus, l’îlot central lie la salle à manger à la cuisine. Celle-ci n’est délimitée que par le carrelage. Ils sont de forme hexagonale et de couleur différentes pour apporter du peps dans la décoration.
La salle à manger est meublée avec des meubles chinés à droite à gauche. Cela a pour but d’apporter un côté désordonné mais de qualité et bien choisi.
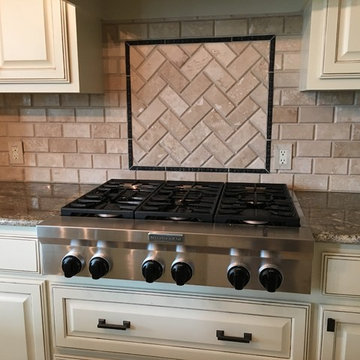
N/a
Photo of a medium sized traditional l-shaped kitchen/diner in Dallas with a double-bowl sink, raised-panel cabinets, beige cabinets, granite worktops, beige splashback, ceramic splashback, stainless steel appliances, cement flooring, an island, beige floors and multicoloured worktops.
Photo of a medium sized traditional l-shaped kitchen/diner in Dallas with a double-bowl sink, raised-panel cabinets, beige cabinets, granite worktops, beige splashback, ceramic splashback, stainless steel appliances, cement flooring, an island, beige floors and multicoloured worktops.
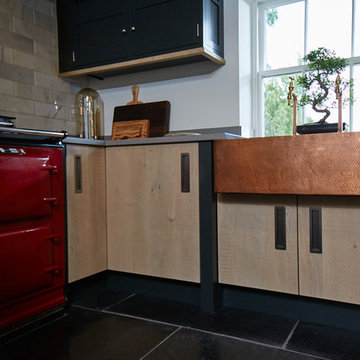
Photo Credits: Sean Knott
Design ideas for a medium sized contemporary galley kitchen/diner in Other with a belfast sink, flat-panel cabinets, light wood cabinets, granite worktops, grey splashback, stone slab splashback, coloured appliances, cement flooring, a breakfast bar, black floors and grey worktops.
Design ideas for a medium sized contemporary galley kitchen/diner in Other with a belfast sink, flat-panel cabinets, light wood cabinets, granite worktops, grey splashback, stone slab splashback, coloured appliances, cement flooring, a breakfast bar, black floors and grey worktops.
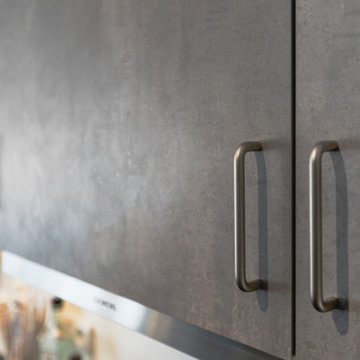
Zuvor war diese Küche ein abgeschlossener Raum mit einer U-Anordnung der Arbeitsplatte - der Wunsch nach mehr Platz und Helligkeit wurde durch einen Durchbruch bzw. Abriss der Wand realisiert. Die Küchenfronten sind in einer Betonoptik, zu der eine schwarze Granitplatte als Arbeitsfläche steht. Für Ausreichend Licht sorgt eine dezente Stromschiene an der Decke, die auch je nach Bedarf erweitert werden kann.
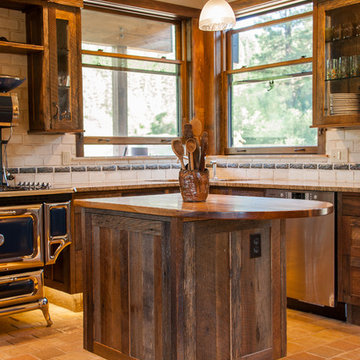
Design ideas for a large rustic u-shaped open plan kitchen in Seattle with recessed-panel cabinets, granite worktops, beige splashback, ceramic splashback, stainless steel appliances, cement flooring, an island, beige floors, a submerged sink and dark wood cabinets.
Kitchen with Granite Worktops and Cement Flooring Ideas and Designs
10