Kitchen with Granite Worktops and Cement Flooring Ideas and Designs
Refine by:
Budget
Sort by:Popular Today
101 - 120 of 1,644 photos
Item 1 of 3
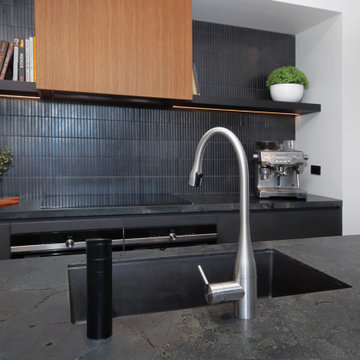
Part of a pool cabana this very stylish kitchen makes a statement. Dramatic black benchtop and black Tic Kat tiles softened with the timber tones make this modern kitchen standout.
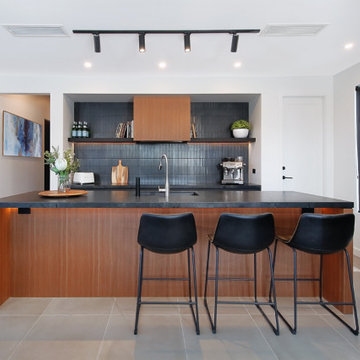
Part of a pool cabana this very stylish kitchen makes a statement. Dramatic black benchtop and black Tic Kat tiles softened with the timber tones make this modern kitchen standout.
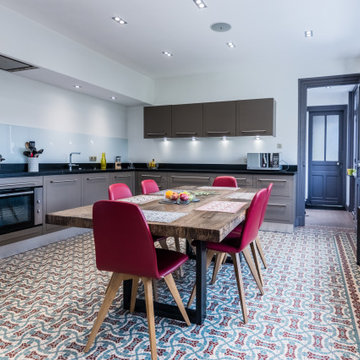
Rénovation et agrandissement de cuisine par suppression d'une pièce annexe. Cuisine façade chêne plan de travail granit. Conservation d'une partie des carreaux ciment et du radiateur fonte existant.
photo copyright Pierre Antoine Marcos
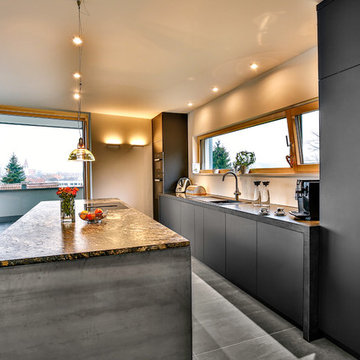
Ob es in unseren Genen steckt, dass wir uns am liebsten dort versammeln, wo das Feuer brennt? Wo das Essen zubereitet wird? Wo die interessantesten Gespräche geführt werden? Wir freuen uns jedenfalls sehr, dass wir für eine Familie aus Mochenwangen mit der Küche aus unserer Schreinerei einen solchen Hausmittelpunkt schaffen durften. Die Specials dieser Küche: grifflose Ausführung aller Fronten einschließlich Kühlschrank, Apothekerschrank und Mülleimer elektrisch öffnend, Arbeitsplatten aus Granit mit flächenbündigem Kochfeld und Wrasenabzug (Dunst- und Dampfabzug) von Miele. Kurz: Eine Küche mit viel Stauraum und pfiffigen Funktionen, die den Kochalltag erleichtern. Und die außerdem so schön ist, dass Familie und Freunde sich immer wieder hier versammeln werden.
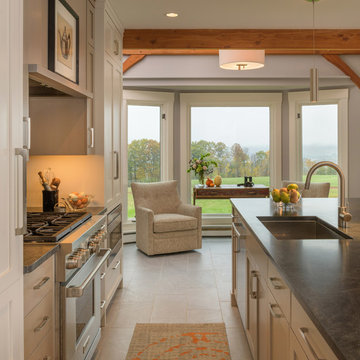
Photo of a medium sized traditional u-shaped kitchen/diner in Other with a submerged sink, shaker cabinets, granite worktops, grey splashback, stone slab splashback, stainless steel appliances, cement flooring, an island, beige worktops, grey floors and white cabinets.
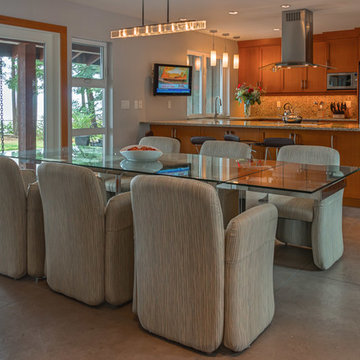
www.jeffreyj.com
Photo of a medium sized traditional u-shaped kitchen in Vancouver with a single-bowl sink, shaker cabinets, light wood cabinets, granite worktops, brown splashback, stone slab splashback, stainless steel appliances, cement flooring and a breakfast bar.
Photo of a medium sized traditional u-shaped kitchen in Vancouver with a single-bowl sink, shaker cabinets, light wood cabinets, granite worktops, brown splashback, stone slab splashback, stainless steel appliances, cement flooring and a breakfast bar.
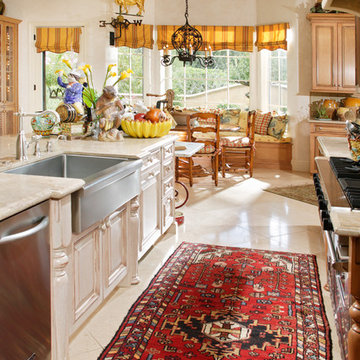
Design ideas for a large mediterranean galley open plan kitchen in Sacramento with a belfast sink, beaded cabinets, light wood cabinets, granite worktops, beige splashback, stone tiled splashback, stainless steel appliances, cement flooring and an island.
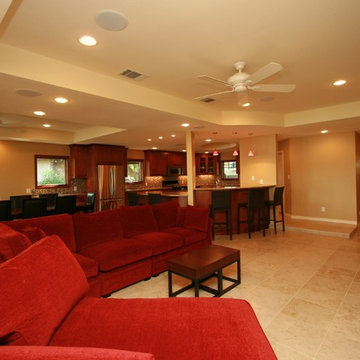
This is an example of a medium sized mediterranean kitchen/diner in Dallas with raised-panel cabinets, dark wood cabinets, granite worktops, multi-coloured splashback, mosaic tiled splashback, stainless steel appliances, cement flooring and an island.
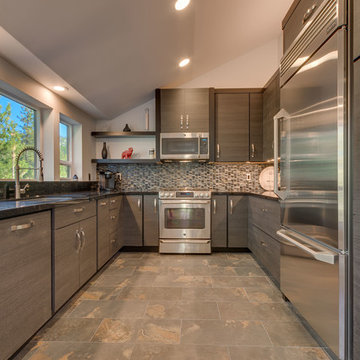
Kurt Williams Phototecture
Photo of a small modern u-shaped kitchen/diner in Other with flat-panel cabinets, dark wood cabinets, granite worktops, beige splashback, glass tiled splashback, stainless steel appliances, cement flooring and a breakfast bar.
Photo of a small modern u-shaped kitchen/diner in Other with flat-panel cabinets, dark wood cabinets, granite worktops, beige splashback, glass tiled splashback, stainless steel appliances, cement flooring and a breakfast bar.
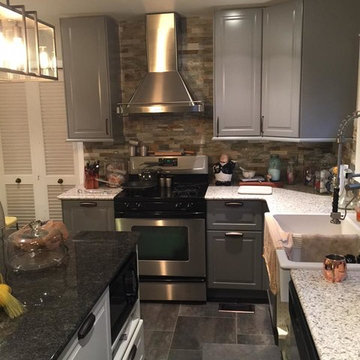
Photo of a large contemporary l-shaped kitchen/diner in Indianapolis with a belfast sink, raised-panel cabinets, grey cabinets, granite worktops, beige splashback, brick splashback, stainless steel appliances, cement flooring and an island.
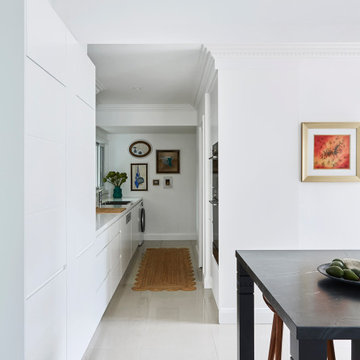
Photo of a large retro l-shaped open plan kitchen in Sydney with flat-panel cabinets, white cabinets, granite worktops, white splashback, cement flooring, an island, white floors and black worktops.
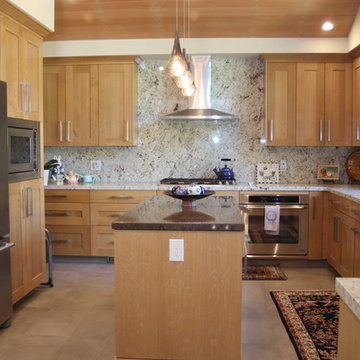
Custom kitchen, t&g vertical grain fir ceilings, custom quarter sawn white oak cabinets, granite counter tops and full height backs plash, custom windows and trim details.
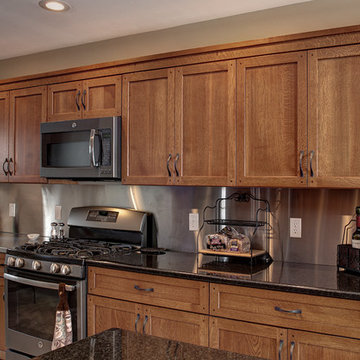
Warm kitchen with oak cabinets, stainless back splash, coffee bar and wine refrigerator
Inspiration for a large traditional u-shaped kitchen/diner in Other with recessed-panel cabinets, medium wood cabinets, granite worktops, stainless steel appliances, cement flooring, an island, metallic splashback, grey floors, black worktops and a submerged sink.
Inspiration for a large traditional u-shaped kitchen/diner in Other with recessed-panel cabinets, medium wood cabinets, granite worktops, stainless steel appliances, cement flooring, an island, metallic splashback, grey floors, black worktops and a submerged sink.
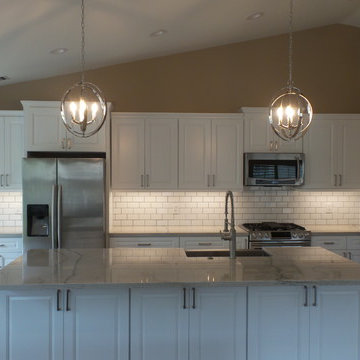
Contemporary single-wall kitchen/diner in Los Angeles with a belfast sink, raised-panel cabinets, white cabinets, granite worktops, white splashback, metro tiled splashback, stainless steel appliances, cement flooring, an island, brown floors and grey worktops.
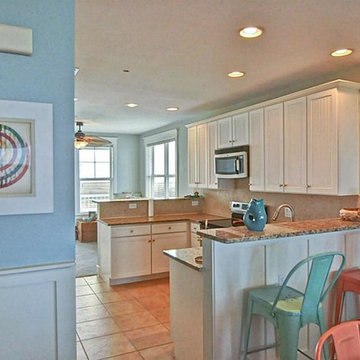
Cororful metal barstools
Inspiration for a medium sized beach style u-shaped open plan kitchen in Houston with white cabinets, granite worktops, beige splashback, ceramic splashback, a breakfast bar, stainless steel appliances, cement flooring, beige floors and shaker cabinets.
Inspiration for a medium sized beach style u-shaped open plan kitchen in Houston with white cabinets, granite worktops, beige splashback, ceramic splashback, a breakfast bar, stainless steel appliances, cement flooring, beige floors and shaker cabinets.
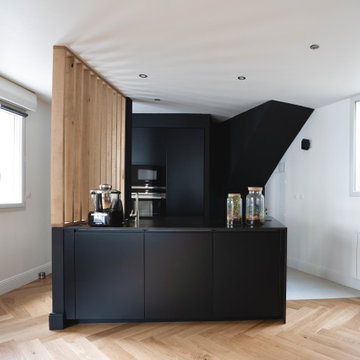
This is an example of a medium sized contemporary open plan kitchen in Bordeaux with black cabinets, granite worktops, cement flooring, an island, beige floors and black worktops.
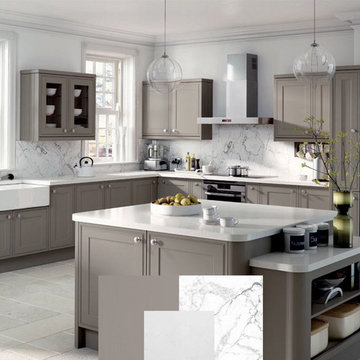
This is a unique residential renovation that CRS Cabinets performed on a client's home. This customer chose the light gray wood color finish for the cabinets with the white granite counter tops. This color choice gives your kitchen a modern look and will make your cabinets stand out.
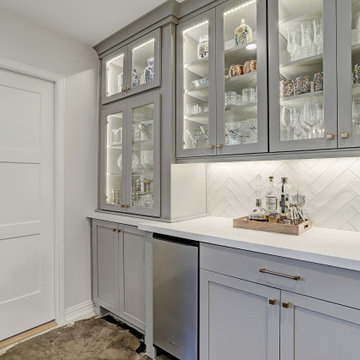
We opened up the kitchen to make it open concept. Added open shelves and beautiful gray cabinets with glass fronts. The clients originally wanted wood floors but decided to go with stained cement. Herringbone backsplash with white subway tiles creates a timeless look. This bar area is sleek and inviting when entertaining family or friends.
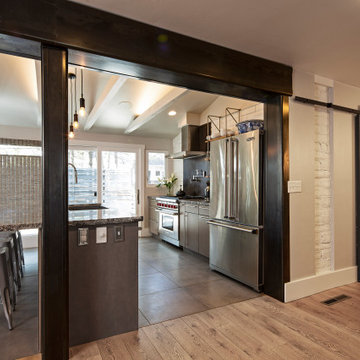
Inspiration for a rustic kitchen/diner in Phoenix with a submerged sink, flat-panel cabinets, grey cabinets, granite worktops, white splashback, brick splashback, stainless steel appliances, cement flooring, an island, grey floors and grey worktops.
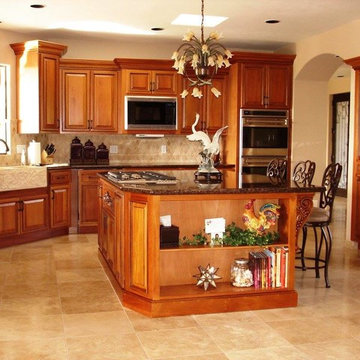
This is an example of a large traditional u-shaped enclosed kitchen in Phoenix with a double-bowl sink, raised-panel cabinets, dark wood cabinets, granite worktops, beige splashback, ceramic splashback, stainless steel appliances, cement flooring, an island and beige floors.
Kitchen with Granite Worktops and Cement Flooring Ideas and Designs
6