Kitchen with Granite Worktops and Cement Flooring Ideas and Designs
Refine by:
Budget
Sort by:Popular Today
21 - 40 of 1,644 photos
Item 1 of 3
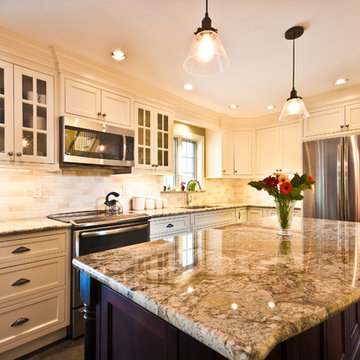
Although microwave hoods are not the most fashionable option, sometimes they are the best use of space. The homeowner is a serious cook and finds the externally vented micro-hood to be an effective ventilation system for the induction range.

Photo of a traditional l-shaped open plan kitchen in Paris with cement flooring, black worktops, a submerged sink, shaker cabinets, light wood cabinets, stainless steel appliances, blue floors, granite worktops and mirror splashback.
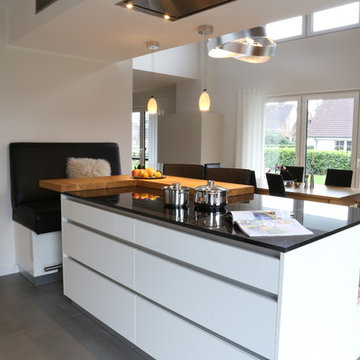
In dieser komplett offenen Raumstruktur bildet die Kücheninsel den kommunikativen Mittelpunkt. Die verschiedenen Materialien der Etage werden an diesem Punkt wieder aufgegriffen und geschmackvoll kombiniert.

A mid-size minimalist bar shaped kitchen gray concrete floor, with flat panel black cabinets with a double bowl sink and yellow undermount cabinet lightings with a wood shiplap backsplash and black granite conutertop

Contemporary kitchen design with greige shaker doors, styled with brass hexagon handles and white dekton countertop, double belfast sink with brass quooker tap.
Double pantry styled with U shape shelving, worktop and engraved drawers along with reeded glass. Black island with induction hob.
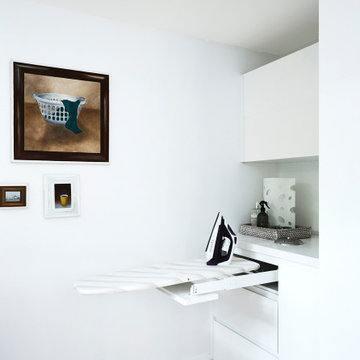
Inspiration for a large retro l-shaped open plan kitchen in Sydney with flat-panel cabinets, white cabinets, granite worktops, white splashback, cement flooring, an island, white floors and black worktops.
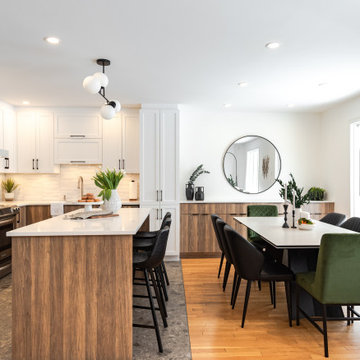
Medium sized contemporary galley kitchen/diner in Montreal with a double-bowl sink, shaker cabinets, white cabinets, granite worktops, white splashback, ceramic splashback, stainless steel appliances, cement flooring, an island, grey floors and white worktops.
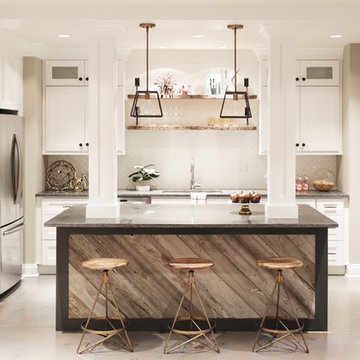
This is an example of a medium sized urban l-shaped open plan kitchen in Chicago with a double-bowl sink, shaker cabinets, white cabinets, granite worktops, white splashback, metro tiled splashback, stainless steel appliances, cement flooring and an island.

Photo of a small contemporary single-wall enclosed kitchen in Cologne with a built-in sink, flat-panel cabinets, white cabinets, granite worktops, stainless steel appliances, cement flooring, no island and beige floors.
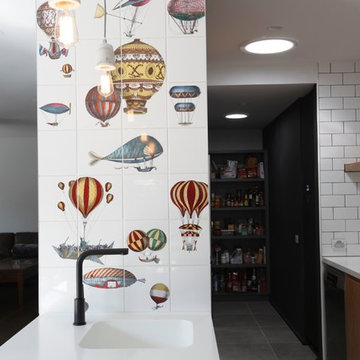
John Liu
Photo of a medium sized contemporary galley kitchen/diner in Melbourne with a submerged sink, raised-panel cabinets, light wood cabinets, granite worktops, grey splashback, glass sheet splashback, stainless steel appliances, cement flooring and no island.
Photo of a medium sized contemporary galley kitchen/diner in Melbourne with a submerged sink, raised-panel cabinets, light wood cabinets, granite worktops, grey splashback, glass sheet splashback, stainless steel appliances, cement flooring and no island.
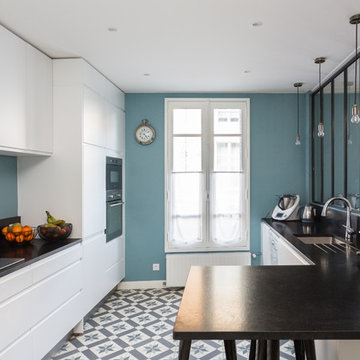
Une maison de ville comme on les aime : généreuse et conviviale. Elle étonne le visiteur par sa force de caractère, vite adoucie par quelques touches de pastel qui ponctuent l’espace. Le parquet a été entièrement restauré et certaines portions de type versaillais ont retrouvé leur éclat d’antan. Des rangements malins se logent ici et là tandis que le carrelage graphique des salles d’eau garantit un réveil revigorant.
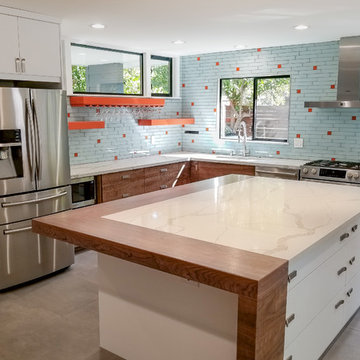
Beautiful, brand new, luxury, kitchen remodel!
We had a blast designing and remodeling with the owner!
Design ideas for a small nautical l-shaped kitchen/diner in Sacramento with granite worktops, blue splashback, an island, white worktops, a submerged sink, flat-panel cabinets, medium wood cabinets, glass tiled splashback, stainless steel appliances, cement flooring and grey floors.
Design ideas for a small nautical l-shaped kitchen/diner in Sacramento with granite worktops, blue splashback, an island, white worktops, a submerged sink, flat-panel cabinets, medium wood cabinets, glass tiled splashback, stainless steel appliances, cement flooring and grey floors.
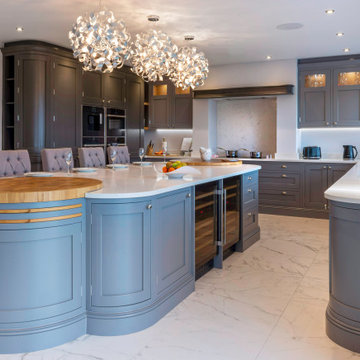
We are really proud of the kitchens we build for our customers. We recently completed this beautiful modern shaker kitchen for a customer from our signature Lanhydrock range finished in our custom marine colour palette.
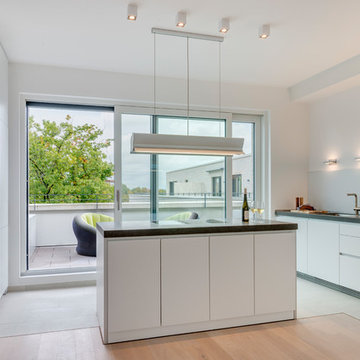
Medium sized contemporary galley open plan kitchen in Cologne with a built-in sink, flat-panel cabinets, white cabinets, granite worktops, black appliances, cement flooring, multiple islands and beige floors.

Kitchen Remodeled in Tampa, Florida
KITCHEN & BATH DESIGNERS OF TAMPA, LLC present, and share, step by step, the process of renovating the one big kitchen. Today we're taking a look back at the project, starting with their somewhat dated 'before' kitchen.
The owners had found their dream house, in Tampa, Florida, but they weren't super excited about the layout of the kitchen and family room (old model). They envisioned to create a big, family-friendly indoor-outdoor space, while also updating their old kitchen. After sharing with us their inspiration for their finished kitchen, and the projected budget for their project, the owners were ready to get started. (See video for before and after).
The Blog for take idea and REMODELING your "Kitchen and Bathroom".
by AMAURY RODRIGUEZ March 28, 2018
Kitchen Remodeled in Tampa, Florida
KITCHEN & BATH DESIGNERS OF TAMPA, LLC present, and share, step by step, the process of renovating the one big kitchen. Today we're taking a look back at the project, starting with their somewhat dated 'before' kitchen.
The owners had found their dream house, in Tampa, Florida, but they weren't super excited about the layout of the kitchen and family room (old model). They envisioned to create a big, family-friendly indoor-outdoor space, while also updating their old kitchen. After sharing with us their inspiration for their finished kitchen, and the projected budget for their project, the owners were ready to get started. (See video for before and after).
The KITCHEN & BATH DESIGNERS OF TAMPA working with our kitchen or bath cabinet and accessories installers are local (up to 200 miles from Tampa), licensed, insured, and undergo a thorough background-screening process to ensure your complete cabinet replacement satisfaction.
Call Today: 1-813-922-5998 for English or Spanish.
Email: info@kitchen-bath-designers-of-tampa.com
Licensed and Insured for service in areas up to 200 miles from Tampa, Florida.
Clearwater, Clearwater Beach, Safety Harbor, Dunedin, Palm Harbor, Tarpon Springs, Oldsmar, Largo, St Petersburg, St Pete Beach, Trinity, Holiday, New Port Richey, West Chase, and more.

Regan Wood Photography
Large classic u-shaped open plan kitchen in New York with a submerged sink, recessed-panel cabinets, blue cabinets, granite worktops, white splashback, metro tiled splashback, integrated appliances, cement flooring, an island, black floors and grey worktops.
Large classic u-shaped open plan kitchen in New York with a submerged sink, recessed-panel cabinets, blue cabinets, granite worktops, white splashback, metro tiled splashback, integrated appliances, cement flooring, an island, black floors and grey worktops.
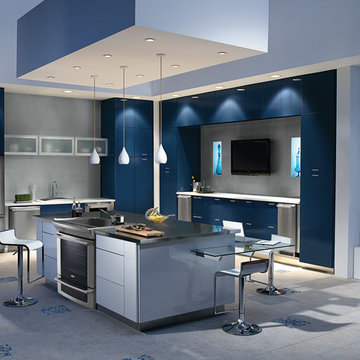
Inspiration for a medium sized contemporary l-shaped open plan kitchen in Bridgeport with a built-in sink, flat-panel cabinets, blue cabinets, granite worktops, stainless steel appliances, cement flooring and an island.
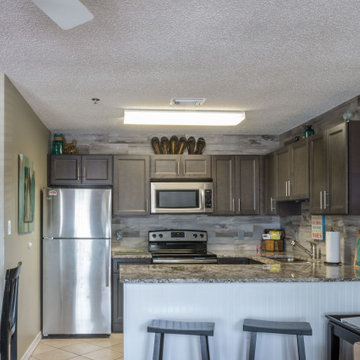
Flat panel, grey cabinets with granite countertops
This is an example of a small rustic u-shaped kitchen/diner in Other with a submerged sink, flat-panel cabinets, medium wood cabinets, granite worktops, grey splashback, ceramic splashback, stainless steel appliances, cement flooring, a breakfast bar, beige floors and grey worktops.
This is an example of a small rustic u-shaped kitchen/diner in Other with a submerged sink, flat-panel cabinets, medium wood cabinets, granite worktops, grey splashback, ceramic splashback, stainless steel appliances, cement flooring, a breakfast bar, beige floors and grey worktops.
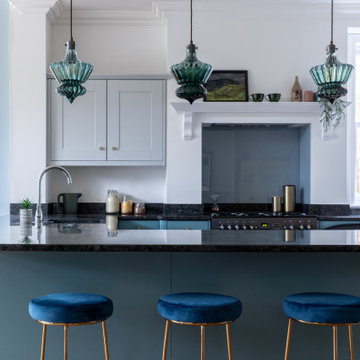
Contemporary kitchen in Hertfordshire with a built-in sink, shaker cabinets, blue cabinets, granite worktops, blue splashback, glass sheet splashback, stainless steel appliances, cement flooring, red floors and black worktops.
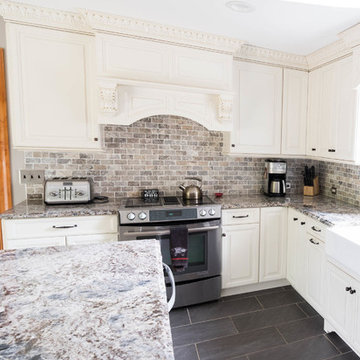
Inspiration for a small farmhouse l-shaped kitchen/diner in Philadelphia with a belfast sink, raised-panel cabinets, white cabinets, granite worktops, multi-coloured splashback, stone tiled splashback, stainless steel appliances, cement flooring, an island and grey floors.
Kitchen with Granite Worktops and Cement Flooring Ideas and Designs
2