Kitchen with Granite Worktops and Dark Hardwood Flooring Ideas and Designs
Sort by:Popular Today
21 - 40 of 50,706 photos

Transitional/traditional design. Hand scraped wood flooring, wolf & sub zero appliances. Antique mirrored tile, Custom cabinetry
Expansive traditional l-shaped open plan kitchen in Other with a belfast sink, white cabinets, granite worktops, beige splashback, stainless steel appliances, dark hardwood flooring, an island, recessed-panel cabinets, brown floors and beige worktops.
Expansive traditional l-shaped open plan kitchen in Other with a belfast sink, white cabinets, granite worktops, beige splashback, stainless steel appliances, dark hardwood flooring, an island, recessed-panel cabinets, brown floors and beige worktops.
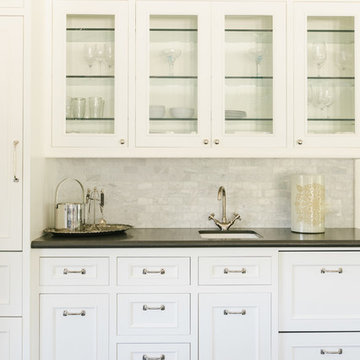
Mediterranean Home designed by Burdge and Associates Architects in Malibu, CA.
Photo of a l-shaped open plan kitchen in Los Angeles with recessed-panel cabinets, white cabinets, granite worktops, grey splashback, matchstick tiled splashback, stainless steel appliances, dark hardwood flooring, an island, brown floors and brown worktops.
Photo of a l-shaped open plan kitchen in Los Angeles with recessed-panel cabinets, white cabinets, granite worktops, grey splashback, matchstick tiled splashback, stainless steel appliances, dark hardwood flooring, an island, brown floors and brown worktops.
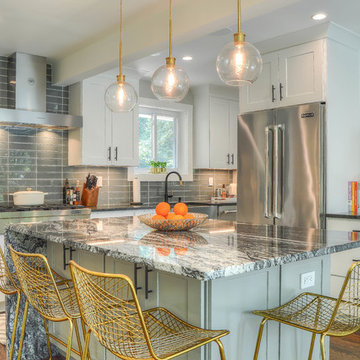
This is an example of a medium sized traditional kitchen in DC Metro with a belfast sink, shaker cabinets, white cabinets, granite worktops, grey splashback, ceramic splashback, stainless steel appliances, an island, brown floors, grey worktops and dark hardwood flooring.
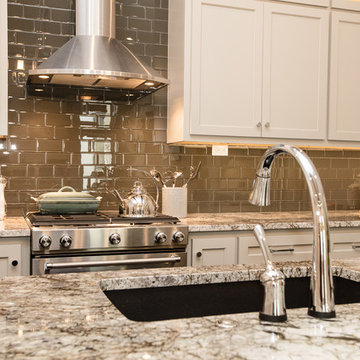
This is an example of a large classic l-shaped kitchen in Other with a submerged sink, shaker cabinets, beige cabinets, granite worktops, multi-coloured splashback, glass tiled splashback, stainless steel appliances, dark hardwood flooring, an island, brown floors and multicoloured worktops.
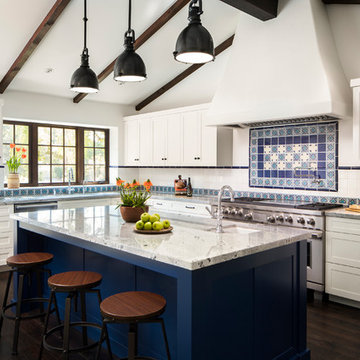
Kitchen
Architect: Thompson Naylor
Interior Design: Shannon Scott Design
Photography: Jason Rick
Inspiration for a medium sized traditional galley enclosed kitchen in Santa Barbara with a belfast sink, recessed-panel cabinets, white cabinets, granite worktops, blue splashback, ceramic splashback, stainless steel appliances, dark hardwood flooring, an island, brown floors and grey worktops.
Inspiration for a medium sized traditional galley enclosed kitchen in Santa Barbara with a belfast sink, recessed-panel cabinets, white cabinets, granite worktops, blue splashback, ceramic splashback, stainless steel appliances, dark hardwood flooring, an island, brown floors and grey worktops.
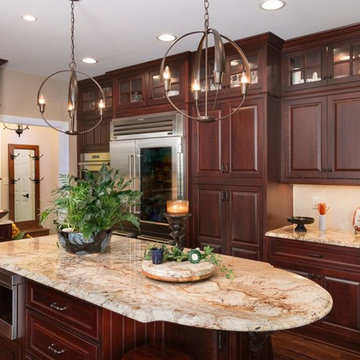
This is an example of a large traditional l-shaped kitchen/diner in San Francisco with brown floors, a built-in sink, raised-panel cabinets, dark wood cabinets, granite worktops, beige splashback, stone tiled splashback, stainless steel appliances, dark hardwood flooring, an island and beige worktops.
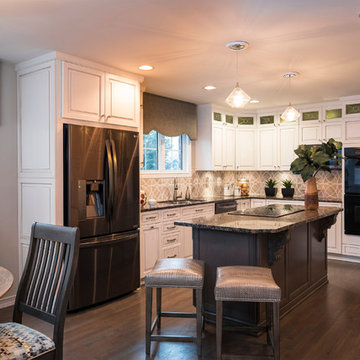
Georg Paxton
Photo of a medium sized classic kitchen/diner in Cincinnati with a double-bowl sink, glass-front cabinets, white cabinets, granite worktops, beige splashback, mosaic tiled splashback, stainless steel appliances, dark hardwood flooring, an island and grey floors.
Photo of a medium sized classic kitchen/diner in Cincinnati with a double-bowl sink, glass-front cabinets, white cabinets, granite worktops, beige splashback, mosaic tiled splashback, stainless steel appliances, dark hardwood flooring, an island and grey floors.

Photography by Ryan Theede
Large rustic l-shaped open plan kitchen in Other with a belfast sink, white cabinets, granite worktops, beige splashback, stainless steel appliances, dark hardwood flooring, an island and brown floors.
Large rustic l-shaped open plan kitchen in Other with a belfast sink, white cabinets, granite worktops, beige splashback, stainless steel appliances, dark hardwood flooring, an island and brown floors.
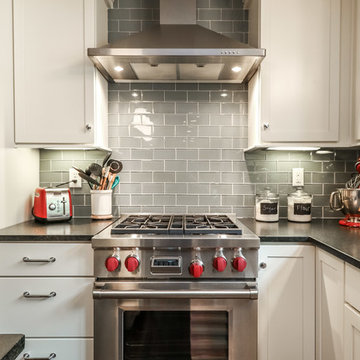
Inspiration for a medium sized traditional l-shaped open plan kitchen in Kansas City with a submerged sink, shaker cabinets, white cabinets, granite worktops, grey splashback, glass tiled splashback, stainless steel appliances, dark hardwood flooring, an island, brown floors and black worktops.
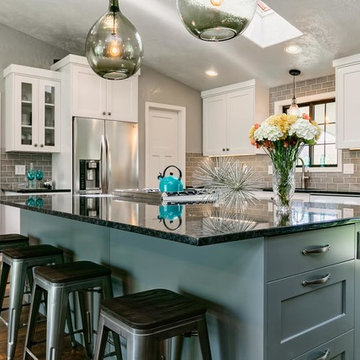
This late 80's bungalow was no longer serving the needs of the family of 4. We transformed the outdated galley kitchen into an open concept floor plan, complete with a large island, walk-in pantry and gourmet appliances. We turned the once closed off spaces into a place that family and friends would love to gather.
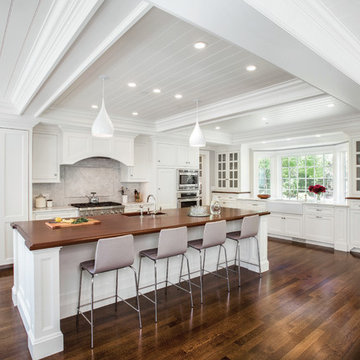
White painted cabinets - stained wood countertop - beadboard ceiling - glass door cabinet - large island - island seating - farmers sink // Architect - Patrick Ahearn / Photographer - Shelly Harrison
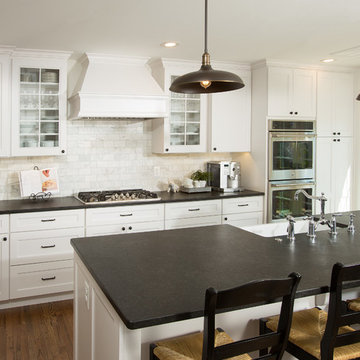
Transformative renovation of Fairfax Station residence by Joyous Home Design and JDS Construction. Omega Cabinetry Pearl Painted Finish
Photos by Greg Hadley
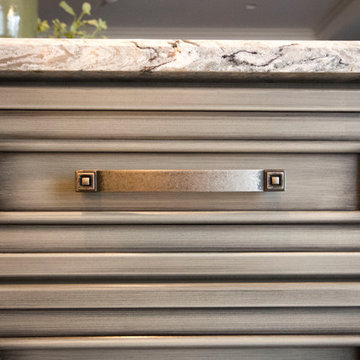
Design ideas for a large traditional galley kitchen/diner in Cincinnati with a submerged sink, raised-panel cabinets, grey cabinets, granite worktops, multi-coloured splashback, porcelain splashback, stainless steel appliances, dark hardwood flooring, an island and brown floors.
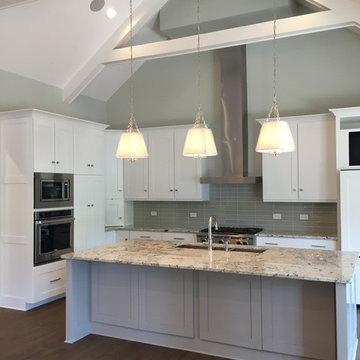
Kitchen
Inspiration for a medium sized traditional l-shaped kitchen/diner in Raleigh with a triple-bowl sink, shaker cabinets, white cabinets, granite worktops, grey splashback, glass tiled splashback, stainless steel appliances, an island, dark hardwood flooring and brown floors.
Inspiration for a medium sized traditional l-shaped kitchen/diner in Raleigh with a triple-bowl sink, shaker cabinets, white cabinets, granite worktops, grey splashback, glass tiled splashback, stainless steel appliances, an island, dark hardwood flooring and brown floors.
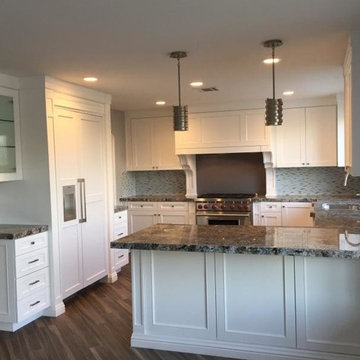
Medium sized classic u-shaped enclosed kitchen in Los Angeles with a submerged sink, shaker cabinets, white cabinets, granite worktops, grey splashback, mosaic tiled splashback, stainless steel appliances, dark hardwood flooring, a breakfast bar and brown floors.
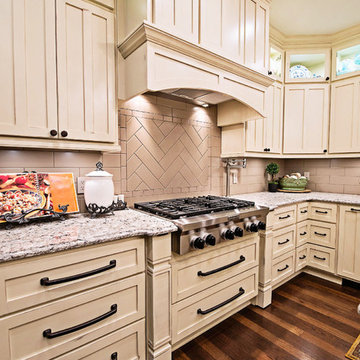
Photo of a large traditional u-shaped enclosed kitchen in Nashville with a belfast sink, recessed-panel cabinets, white cabinets, granite worktops, beige splashback, ceramic splashback, stainless steel appliances, dark hardwood flooring, an island, brown floors and multicoloured worktops.
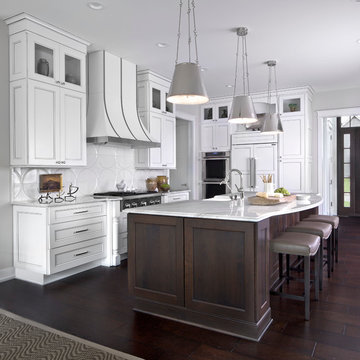
Collaborative design project between Marianne Jones, Interior Designer from Marianne Jones, LLC and Sandra Daubenmeyer, KSI Designer. Candlelight Cabinetry, Chesapeake door style in Snowflake with Mason accent. Island is Chesapeake door style door style in Cherry Slate.
http://www.houzz.com/pro/mariannejonesllc/marianne-jones-llc

Free ebook, Creating the Ideal Kitchen. DOWNLOAD NOW
This young family of four came in right after closing on their house and with a new baby on the way. Our goal was to complete the project prior to baby’s arrival so this project went on the expedite track. The beautiful 1920’s era brick home sits on a hill in a very picturesque neighborhood, so we were eager to give it the kitchen it deserves. The clients’ dream kitchen included pro-style appliances, a large island with seating for five and a kitchen that feels appropriate to the home’s era but that also is fresh and modern. They explicitly stated they did not want a “cookie cutter” design, so we took that to heart.
The key challenge was to fit in all of the items on their wish given the room’s constraints. We eliminated an existing breakfast area and bay window and incorporated that area into the kitchen. The bay window was bricked in, and to compensate for the loss of seating, we widened the opening between the kitchen and formal dining room for more of an open concept plan.
The ceiling in the original kitchen is about a foot lower than the rest of the house, and once it was determined that it was to hide pipes and other mechanicals, we reframed a large tray over the island and left the rest of the ceiling as is. Clad in walnut planks, the tray provides an interesting feature and ties in with the custom walnut and plaster hood.
The space feels modern yet appropriate to its Tudor roots. The room boasts large family friendly appliances, including a beverage center and cooktop/double oven combination. Soft white inset cabinets paired with a slate gray island provide a gentle backdrop to the multi-toned island top, a color echoed in the backsplash tile. The handmade subway tile has a textured pattern at the cooktop, and large pendant lights add more than a bit of drama to the room.
Designed by: Susan Klimala, CKD, CBD
Photography by: Mike Kaskel
For more information on kitchen and bath design ideas go to: www.kitchenstudio-ge.com
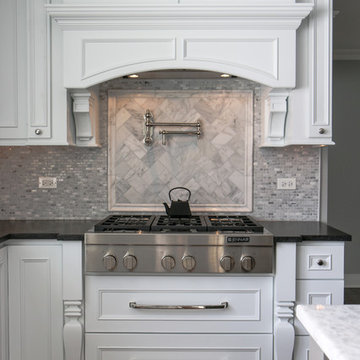
This is an example of a classic kitchen in Chicago with white cabinets, granite worktops, grey splashback, stainless steel appliances, dark hardwood flooring and an island.
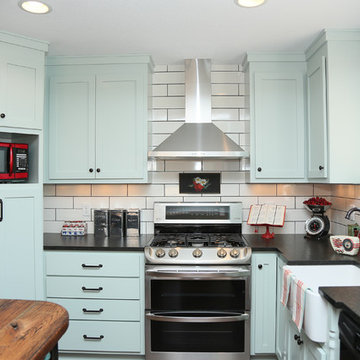
Amy Jeanchaiyaphum from "Eye Love Photo"
Photo of a small farmhouse kitchen/diner in Minneapolis with a belfast sink, shaker cabinets, green cabinets, granite worktops, white splashback, metro tiled splashback, stainless steel appliances, dark hardwood flooring and an island.
Photo of a small farmhouse kitchen/diner in Minneapolis with a belfast sink, shaker cabinets, green cabinets, granite worktops, white splashback, metro tiled splashback, stainless steel appliances, dark hardwood flooring and an island.
Kitchen with Granite Worktops and Dark Hardwood Flooring Ideas and Designs
2