Kitchen with Granite Worktops and Dark Hardwood Flooring Ideas and Designs
Refine by:
Budget
Sort by:Popular Today
81 - 100 of 50,706 photos
Item 1 of 3

John Evans
Expansive traditional u-shaped kitchen in Columbus with beaded cabinets, white cabinets, white splashback, integrated appliances, dark hardwood flooring, an island, granite worktops and stone tiled splashback.
Expansive traditional u-shaped kitchen in Columbus with beaded cabinets, white cabinets, white splashback, integrated appliances, dark hardwood flooring, an island, granite worktops and stone tiled splashback.

The keeping room, adjacent to the kitchen, creates a cozy gathering place for reading with four leather Hancock and Moore club chairs gathered around a round vintage cocktail table. Pillows are done in fabrics to compliment the Persian rug and the custom wool plaid drapes with fabric from Ralph Lauren. Hand-forged drapery hardware blends effortlessly with the stained trim, tongue and groove ceiling, The room overlooks the scenic mountain view and the screened in porch complete with wood burning fireplace. The kitchen is splendid with knotty alder custom cabinets, handmade peeled bark legs were crafted to support the chiseled edge granite. A hammered copper farm sink compliments the custom copper range hood while the slate backsplash adds color. Barstools from Old Hickory, also with peeled bark frames are upholstered in a casual red and gold fabric back with brown leather seats. A vintage Persian runner is between the range and sink to effortlessly blend all the colors together.
Designed by Melodie Durham of Durham Designs & Consulting, LLC.
Photo by Livengood Photographs [www.livengoodphotographs.com/design].
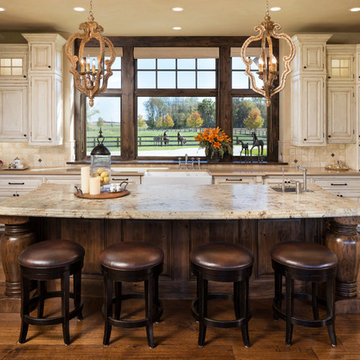
James Kruger, LandMark Photography,
Peter Eskuche, AIA, Eskuche Design,
Sharon Seitz, HISTORIC studio, Interior Design
Design ideas for an expansive rustic u-shaped kitchen in Minneapolis with a belfast sink, raised-panel cabinets, distressed cabinets, granite worktops, beige splashback, stone tiled splashback, stainless steel appliances, dark hardwood flooring, an island and brown floors.
Design ideas for an expansive rustic u-shaped kitchen in Minneapolis with a belfast sink, raised-panel cabinets, distressed cabinets, granite worktops, beige splashback, stone tiled splashback, stainless steel appliances, dark hardwood flooring, an island and brown floors.
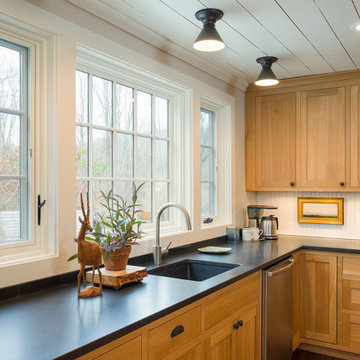
Custom built kitchen featuring white oak cabinets, with contrasting black granite counter tops, warm toned walnut island counter, and white beadboard backsplash. Windows across one wall flood kitchen with natural light. Photo Credit: Paul S. Bartholomew Photography, LLC.
Design Build by Sullivan Building & Design Group. Custom Cabinetry by Cider Press Woodworks.
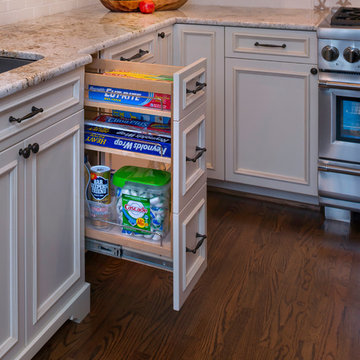
Mary Parker Architectural Photography
Inspiration for a medium sized classic l-shaped kitchen/diner in DC Metro with a submerged sink, recessed-panel cabinets, white cabinets, granite worktops, white splashback, metro tiled splashback, stainless steel appliances, dark hardwood flooring, an island and brown floors.
Inspiration for a medium sized classic l-shaped kitchen/diner in DC Metro with a submerged sink, recessed-panel cabinets, white cabinets, granite worktops, white splashback, metro tiled splashback, stainless steel appliances, dark hardwood flooring, an island and brown floors.
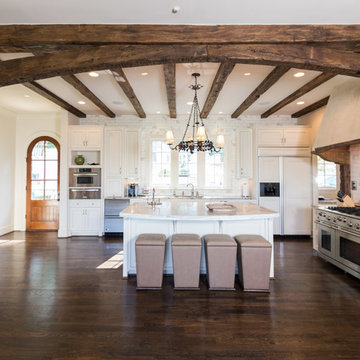
Tommy Daspit
This is an example of an expansive classic u-shaped kitchen/diner in Birmingham with white cabinets, granite worktops, grey splashback, stainless steel appliances, dark hardwood flooring, an island, a submerged sink, recessed-panel cabinets and metro tiled splashback.
This is an example of an expansive classic u-shaped kitchen/diner in Birmingham with white cabinets, granite worktops, grey splashback, stainless steel appliances, dark hardwood flooring, an island, a submerged sink, recessed-panel cabinets and metro tiled splashback.

Patrick Barta Photography
Design ideas for a large traditional u-shaped kitchen/diner in Seattle with a belfast sink, raised-panel cabinets, beige cabinets, white splashback, metro tiled splashback, stainless steel appliances, dark hardwood flooring, an island, granite worktops and brown floors.
Design ideas for a large traditional u-shaped kitchen/diner in Seattle with a belfast sink, raised-panel cabinets, beige cabinets, white splashback, metro tiled splashback, stainless steel appliances, dark hardwood flooring, an island, granite worktops and brown floors.
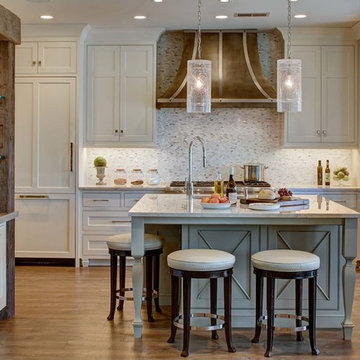
Inspiration for a large traditional single-wall kitchen/diner in New York with an island, a submerged sink, shaker cabinets, white cabinets, granite worktops, white splashback, mosaic tiled splashback, stainless steel appliances, dark hardwood flooring and brown floors.
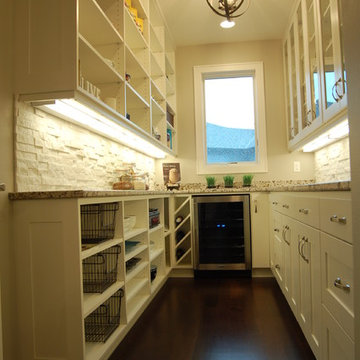
Photo of a small traditional galley kitchen pantry in Other with a submerged sink, shaker cabinets, white cabinets, granite worktops, white splashback, stone tiled splashback, stainless steel appliances, dark hardwood flooring and no island.
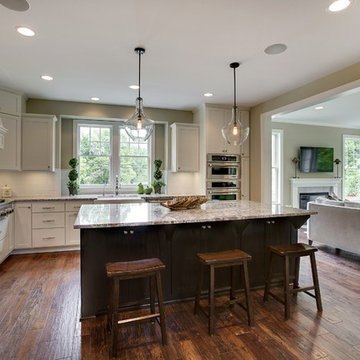
This is an example of a medium sized traditional l-shaped kitchen/diner in Minneapolis with a belfast sink, flat-panel cabinets, white cabinets, granite worktops, white splashback, ceramic splashback, stainless steel appliances, dark hardwood flooring and an island.
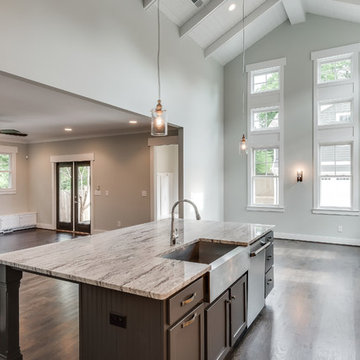
Showcase Photographers
Medium sized classic galley open plan kitchen in Nashville with a belfast sink, shaker cabinets, white cabinets, granite worktops, white splashback, ceramic splashback, stainless steel appliances, dark hardwood flooring and an island.
Medium sized classic galley open plan kitchen in Nashville with a belfast sink, shaker cabinets, white cabinets, granite worktops, white splashback, ceramic splashback, stainless steel appliances, dark hardwood flooring and an island.
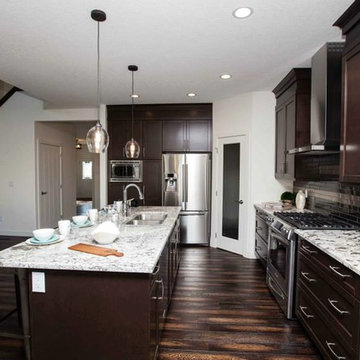
Builder: Triumph Homes
This is an example of a medium sized rustic l-shaped kitchen/diner in Edmonton with a built-in sink, recessed-panel cabinets, dark wood cabinets, granite worktops, brown splashback, glass tiled splashback, stainless steel appliances, dark hardwood flooring and an island.
This is an example of a medium sized rustic l-shaped kitchen/diner in Edmonton with a built-in sink, recessed-panel cabinets, dark wood cabinets, granite worktops, brown splashback, glass tiled splashback, stainless steel appliances, dark hardwood flooring and an island.

Our custom homes are built on the Space Coast in Brevard County, FL in the growing communities of Melbourne, FL and Viera, FL. As a custom builder in Brevard County we build custom homes in the communities of Wyndham at Duran, Charolais Estates, Casabella, Fairway Lakes and on your own lot.

This is an example of a medium sized classic galley kitchen/diner in Minneapolis with a double-bowl sink, beaded cabinets, medium wood cabinets, granite worktops, brown splashback, stainless steel appliances, dark hardwood flooring, an island and mosaic tiled splashback.
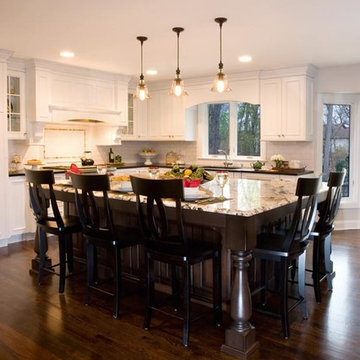
Crisp white cabinetry was accented by a dark patina-ed cherry with heavy distressing. The rich island color is mimicked by original hardwood oak floors stained a darker shade than the original honey oak of the past. Two tone counter tops compliment one another with a rich Leathered Black and the dramatic patterned granite of the island. The fresh white ceramic backsplash shines with mitred bricks from an era past, and herringbone detail hemmed by elegant gray marble accents.
The built in refrigerator is flanked by matching pantry pairs on each side, handily equipped with plenty of functional pull out drawers to store every cook’s required ingredients. The island seats the entire family, but also houses handsomely a glass front beverage center, a microwave oven, a trash pull out, and a warming drawer; all hidden behind customized matching panel doors.
Just across from the island a custom matching cook book cabinet fits in nicely holding all of the cook’s favorite recipes just a few steps from this cook’s new dream kitchen.
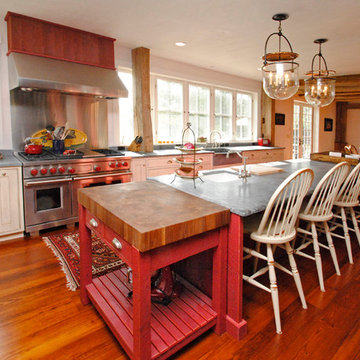
photo by Linda McManus http://www.lindamcmanusimages.com
Inspiration for a large farmhouse l-shaped kitchen/diner in Philadelphia with a belfast sink, shaker cabinets, white cabinets, stainless steel appliances, metallic splashback, granite worktops, dark hardwood flooring and an island.
Inspiration for a large farmhouse l-shaped kitchen/diner in Philadelphia with a belfast sink, shaker cabinets, white cabinets, stainless steel appliances, metallic splashback, granite worktops, dark hardwood flooring and an island.
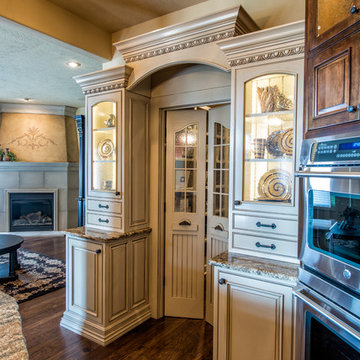
Randy Colwell
Inspiration for a large mediterranean u-shaped kitchen pantry in Denver with beaded cabinets, beige cabinets, granite worktops, an island, a submerged sink, multi-coloured splashback, stone tiled splashback, stainless steel appliances and dark hardwood flooring.
Inspiration for a large mediterranean u-shaped kitchen pantry in Denver with beaded cabinets, beige cabinets, granite worktops, an island, a submerged sink, multi-coloured splashback, stone tiled splashback, stainless steel appliances and dark hardwood flooring.
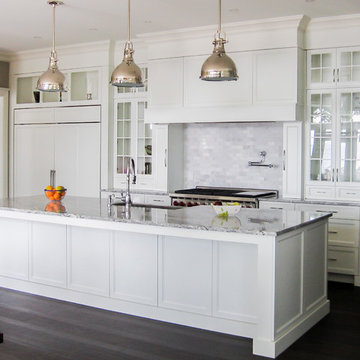
This classic white shaker kitchen has cabinets with simple mouldings and clear glass tiles doors. Its whiteness is enhanced by the gray tone of the wood flooring, countertops and stone backsplash. Industrial and chic fixtures with a chrome finish just fill the space above the huge island and give it even more presence. The vast space allows a lot of circulation that becomes handy when all the family is gathered together to cook for a delicious feast. Finally, the color of the kitchen cabinets and glass doors create lightness sought by the occupants.

Kitchen
Photo of a medium sized traditional l-shaped kitchen/diner in Denver with a belfast sink, raised-panel cabinets, beige cabinets, blue splashback, granite worktops, ceramic splashback, stainless steel appliances, dark hardwood flooring and an island.
Photo of a medium sized traditional l-shaped kitchen/diner in Denver with a belfast sink, raised-panel cabinets, beige cabinets, blue splashback, granite worktops, ceramic splashback, stainless steel appliances, dark hardwood flooring and an island.

Architecture & Interior Design: David Heide Design Studio
--
Photos: Susan Gilmore
Design ideas for a medium sized victorian kitchen in Minneapolis with a belfast sink, recessed-panel cabinets, white cabinets, granite worktops, white splashback, ceramic splashback, integrated appliances, dark hardwood flooring and brown floors.
Design ideas for a medium sized victorian kitchen in Minneapolis with a belfast sink, recessed-panel cabinets, white cabinets, granite worktops, white splashback, ceramic splashback, integrated appliances, dark hardwood flooring and brown floors.
Kitchen with Granite Worktops and Dark Hardwood Flooring Ideas and Designs
5