Kitchen with Granite Worktops and Glass Tiled Splashback Ideas and Designs
Refine by:
Budget
Sort by:Popular Today
221 - 240 of 29,624 photos
Item 1 of 3

Design ideas for a medium sized traditional kitchen/diner in DC Metro with a belfast sink, flat-panel cabinets, light wood cabinets, granite worktops, grey splashback, glass tiled splashback, stainless steel appliances, medium hardwood flooring, an island, beige floors and multicoloured worktops.

This was an extensive full home remodel completed in Tempe, AZ. The Kitchen used to be towards the front of the house. After some plumbing and electrical moves, we moved the kitchen to the back of the home to create an open concept living space with more usable space! Both bathrooms were entirely remodeled, and we created a zero threshold walk in shower in the master bathroom.
Everything in this home is brand new, including windows flooring, cabinets, counter tops, all of the beautiful fixtures and more!

Dark maple cabinets. Wood-like tile floors. Three islands. Exotic granite. Stainless steel appliances. Custom stainless steel hood. Glass contemporary light fixtures. Tray ceiling.

Kitchen remodel in Lone Tree, CO. Dark Cherry floors and cabinets give this kitchen a rich and warm look with a very large communal island. The T-shape of the large island allows for optimal seating for the family to interact in the heart of the home.
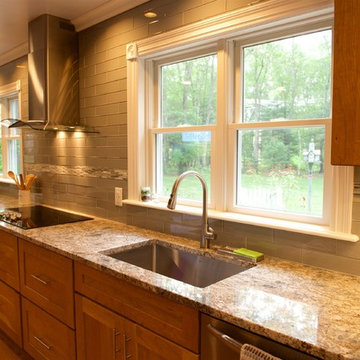
Countertops: Blue Flower 3cm polished granite with a pencil edge
Items supplied by Quality Tile:
Backsplash: AKDO Dove Grey 3" x 12" & 3" x 6" clear glass tile
Backsplash Accent: Lunada Bay Tile Agate 1/2" x 4" Brick, Bari, Silk tile
Sink: Nantucket Sinks USA SR3018-16 gauge sink, strainer basket, and grid
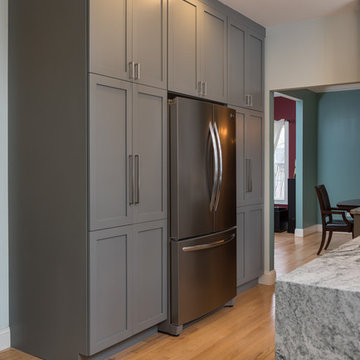
Design ideas for a large contemporary galley kitchen/diner in Other with a submerged sink, recessed-panel cabinets, grey cabinets, granite worktops, white splashback, glass tiled splashback, stainless steel appliances, light hardwood flooring and an island.

Lighting, Furniture, Back Splash: Inspired Spaces
Design ideas for a medium sized modern galley kitchen/diner in Milwaukee with a double-bowl sink, shaker cabinets, brown cabinets, granite worktops, grey splashback, glass tiled splashback, stainless steel appliances, dark hardwood flooring, an island and brown floors.
Design ideas for a medium sized modern galley kitchen/diner in Milwaukee with a double-bowl sink, shaker cabinets, brown cabinets, granite worktops, grey splashback, glass tiled splashback, stainless steel appliances, dark hardwood flooring, an island and brown floors.

Small footprint, big impact. Taking down a wall opened this space. We also used a hood which lies flat to the ceiling for minimal intrusion, optimizing the view. Cabinets were customized for improving storage and keeping counter free of clutter. A place for everything and a place to entertain with friends. Photo: DeMane Design
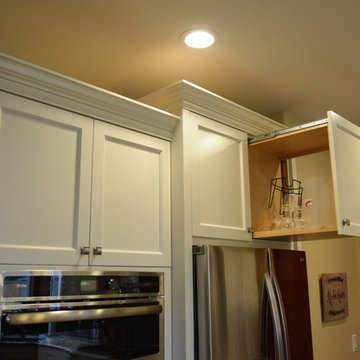
This is an example of a medium sized classic u-shaped kitchen/diner in Seattle with a submerged sink, shaker cabinets, white cabinets, granite worktops, grey splashback, stainless steel appliances, medium hardwood flooring, an island, glass tiled splashback and brown floors.

Design Services Provided - Architect was asked to convert this 1950's Split Level Style home into a Traditional Style home with a 2-story height grand entry foyer. The new design includes modern amenities such as a large 'Open Plan' kitchen, a family room, a home office, an oversized garage, spacious bedrooms with large closets, a second floor laundry room and a private master bedroom suite for the owners that includes two walk-in closets and a grand master bathroom with a vaulted ceiling. The Architect presented the new design using Professional 3D Design Software. This approach allowed the Owners to clearly understand the proposed design and secondly, it was beneficial to the Contractors who prepared Preliminary Cost Estimates. The construction duration was nine months and the project was completed in September 2015. The client is thrilled with the end results! We established a wonderful working relationship and a lifetime friendship. I am truly thankful for this opportunity to design this home and work with this client!
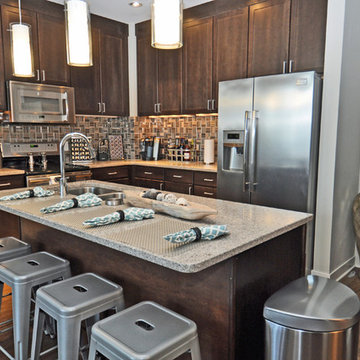
Tyler Vitosh | REALTOR®
Inspiration for a medium sized modern l-shaped open plan kitchen in Omaha with a submerged sink, shaker cabinets, brown cabinets, granite worktops, beige splashback, glass tiled splashback, stainless steel appliances, dark hardwood flooring and an island.
Inspiration for a medium sized modern l-shaped open plan kitchen in Omaha with a submerged sink, shaker cabinets, brown cabinets, granite worktops, beige splashback, glass tiled splashback, stainless steel appliances, dark hardwood flooring and an island.
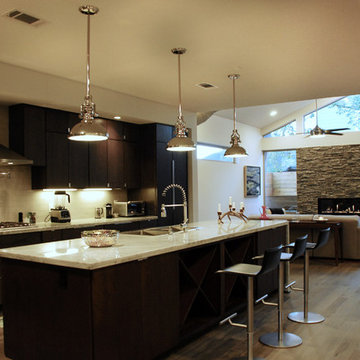
This is an example of a large contemporary l-shaped open plan kitchen in Houston with a double-bowl sink, flat-panel cabinets, dark wood cabinets, granite worktops, beige splashback, glass tiled splashback, stainless steel appliances, light hardwood flooring and an island.
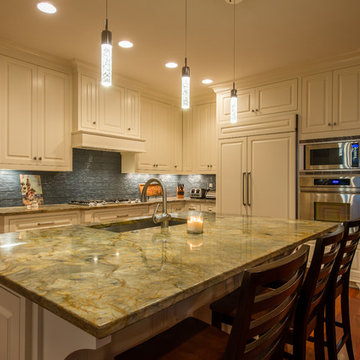
Mark Hoyle
Design ideas for a medium sized contemporary l-shaped kitchen/diner in Charlotte with a single-bowl sink, raised-panel cabinets, white cabinets, granite worktops, blue splashback, glass tiled splashback, stainless steel appliances, medium hardwood flooring and an island.
Design ideas for a medium sized contemporary l-shaped kitchen/diner in Charlotte with a single-bowl sink, raised-panel cabinets, white cabinets, granite worktops, blue splashback, glass tiled splashback, stainless steel appliances, medium hardwood flooring and an island.
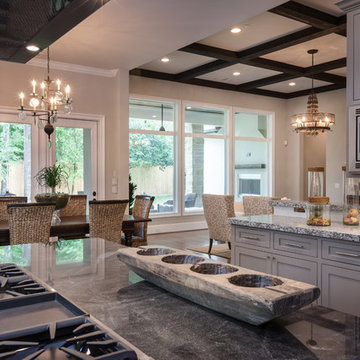
Connie Anderson
This is an example of a large classic u-shaped open plan kitchen in Houston with a belfast sink, shaker cabinets, grey cabinets, granite worktops, white splashback, glass tiled splashback, stainless steel appliances, light hardwood flooring and an island.
This is an example of a large classic u-shaped open plan kitchen in Houston with a belfast sink, shaker cabinets, grey cabinets, granite worktops, white splashback, glass tiled splashback, stainless steel appliances, light hardwood flooring and an island.

Ohana Home & Design | 651-274-3116 | Photo By: Garrett Anglin
Photo of an expansive classic galley kitchen/diner in Minneapolis with a double-bowl sink, shaker cabinets, light wood cabinets, granite worktops, grey splashback, stainless steel appliances, light hardwood flooring, a breakfast bar, brown floors and glass tiled splashback.
Photo of an expansive classic galley kitchen/diner in Minneapolis with a double-bowl sink, shaker cabinets, light wood cabinets, granite worktops, grey splashback, stainless steel appliances, light hardwood flooring, a breakfast bar, brown floors and glass tiled splashback.
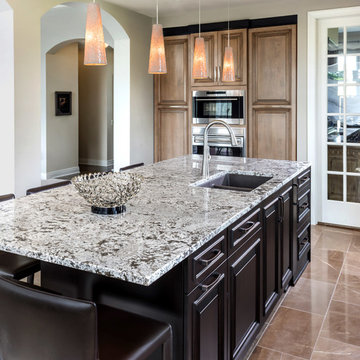
Edmunds Studio Photography
Inspiration for a large classic u-shaped kitchen/diner in Chicago with a submerged sink, raised-panel cabinets, dark wood cabinets, granite worktops, multi-coloured splashback, glass tiled splashback, stainless steel appliances, an island, limestone flooring and brown floors.
Inspiration for a large classic u-shaped kitchen/diner in Chicago with a submerged sink, raised-panel cabinets, dark wood cabinets, granite worktops, multi-coloured splashback, glass tiled splashback, stainless steel appliances, an island, limestone flooring and brown floors.
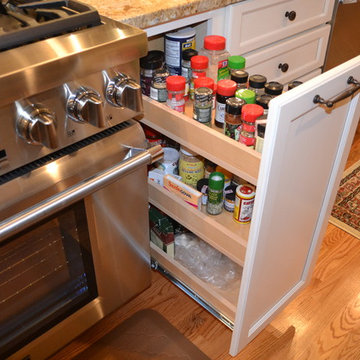
Photographer, Jackie Friberg
Large classic single-wall kitchen/diner in Boston with a submerged sink, recessed-panel cabinets, white cabinets, granite worktops, multi-coloured splashback, glass tiled splashback, stainless steel appliances, medium hardwood flooring and multiple islands.
Large classic single-wall kitchen/diner in Boston with a submerged sink, recessed-panel cabinets, white cabinets, granite worktops, multi-coloured splashback, glass tiled splashback, stainless steel appliances, medium hardwood flooring and multiple islands.
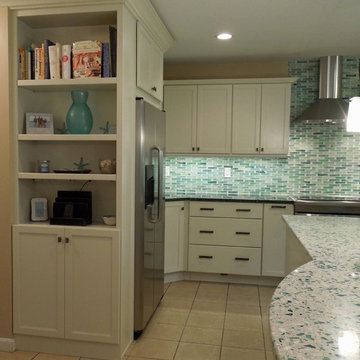
This open concept kitchen features a bookcase at the end of the refrigerator providing display space a technology charging station.
Delicious Kitchens & Interiors, LLC
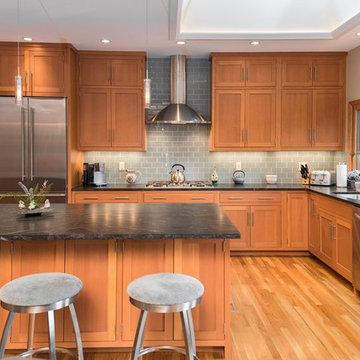
Photographer: Kevin Colquhoun
Inspiration for a contemporary l-shaped kitchen in New York with a submerged sink, shaker cabinets, light wood cabinets, granite worktops, grey splashback, glass tiled splashback, stainless steel appliances, an island and medium hardwood flooring.
Inspiration for a contemporary l-shaped kitchen in New York with a submerged sink, shaker cabinets, light wood cabinets, granite worktops, grey splashback, glass tiled splashback, stainless steel appliances, an island and medium hardwood flooring.
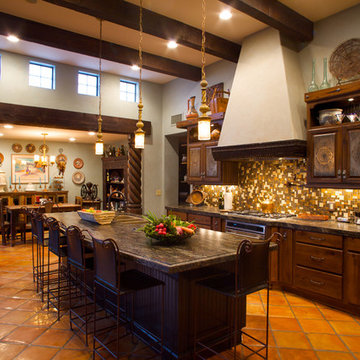
Design ideas for a rustic kitchen in Phoenix with a submerged sink, flat-panel cabinets, medium wood cabinets, granite worktops, multi-coloured splashback, glass tiled splashback, stainless steel appliances, terracotta flooring and an island.
Kitchen with Granite Worktops and Glass Tiled Splashback Ideas and Designs
12