Kitchen with Granite Worktops and Glass Tiled Splashback Ideas and Designs
Refine by:
Budget
Sort by:Popular Today
141 - 160 of 29,625 photos
Item 1 of 3
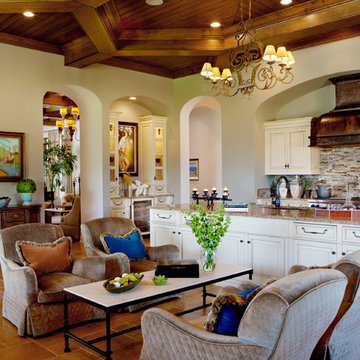
Inspiration for a medium sized mediterranean l-shaped open plan kitchen in Miami with a submerged sink, raised-panel cabinets, white cabinets, granite worktops, beige splashback, glass tiled splashback, stainless steel appliances, limestone flooring, an island and beige floors.
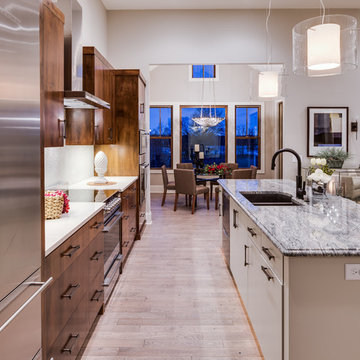
Landmark Photography
Medium sized contemporary single-wall kitchen/diner in Minneapolis with a submerged sink, flat-panel cabinets, medium wood cabinets, granite worktops, white splashback, glass tiled splashback, stainless steel appliances, light hardwood flooring and an island.
Medium sized contemporary single-wall kitchen/diner in Minneapolis with a submerged sink, flat-panel cabinets, medium wood cabinets, granite worktops, white splashback, glass tiled splashback, stainless steel appliances, light hardwood flooring and an island.
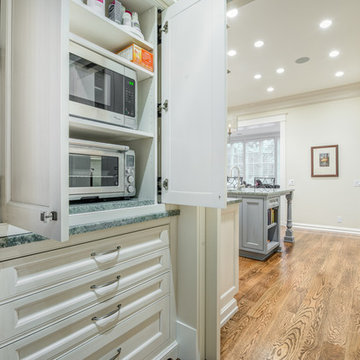
The traditional styled kitchen with WoodMode beaded inset cabinetry in Vintage Nordic White, Sub-Zero refrigerators, paneled Miele dishwashers, and a custom Vent-a-Hood. This kitchen is all about function and storage.
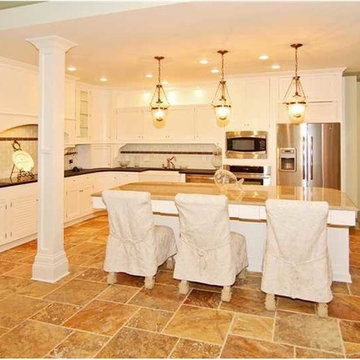
custom cabinets painted white with a large island. tile floors and tile backsplash
Photo of a small traditional l-shaped open plan kitchen in Indianapolis with a belfast sink, raised-panel cabinets, white cabinets, granite worktops, white splashback, glass tiled splashback, stainless steel appliances, porcelain flooring and an island.
Photo of a small traditional l-shaped open plan kitchen in Indianapolis with a belfast sink, raised-panel cabinets, white cabinets, granite worktops, white splashback, glass tiled splashback, stainless steel appliances, porcelain flooring and an island.
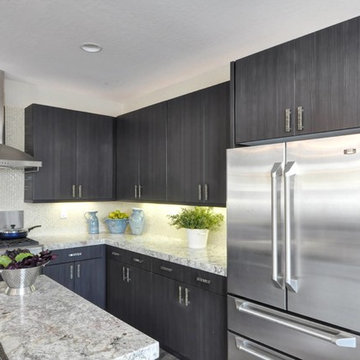
Inspiration for a large classic l-shaped kitchen pantry in Phoenix with flat-panel cabinets, grey cabinets, white splashback, glass tiled splashback, stainless steel appliances, medium hardwood flooring, an island, a submerged sink and granite worktops.

Today’s Vintage Farmhouse by KCS Estates is the perfect pairing of the elegance of simpler times with the sophistication of today’s design sensibility.
Nestled in Homestead Valley this home, located at 411 Montford Ave Mill Valley CA, is 3,383 square feet with 4 bedrooms and 3.5 bathrooms. And features a great room with vaulted, open truss ceilings, chef’s kitchen, private master suite, office, spacious family room, and lawn area. All designed with a timeless grace that instantly feels like home. A natural oak Dutch door leads to the warm and inviting great room featuring vaulted open truss ceilings flanked by a white-washed grey brick fireplace and chef’s kitchen with an over sized island.
The Farmhouse’s sliding doors lead out to the generously sized upper porch with a steel fire pit ideal for casual outdoor living. And it provides expansive views of the natural beauty surrounding the house. An elegant master suite and private home office complete the main living level.
411 Montford Ave Mill Valley CA
Presented by Melissa Crawford
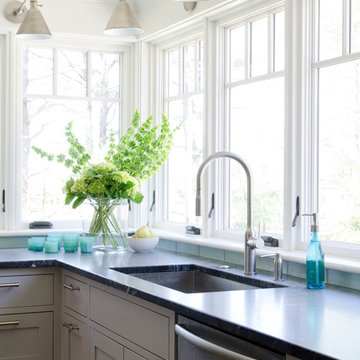
This New England home has the essence of a traditional home, yet offers a modern appeal. The home renovation and addition involved moving the kitchen to the addition, leaving the resulting space to become a formal dining and living area.
The extension over the garage created an expansive open space on the first floor. The large, cleverly designed space seamlessly integrates the kitchen, a family room, and an eating area.
A substantial center island made of soapstone slabs has ample space to accommodate prepping for dinner on one side, and the kids doing their homework on the other. The pull-out drawers at the end contain extra refrigerator and freezer space. Additionally, the glass backsplash tile offers a refreshing luminescence to the area. A custom designed informal dining table fills the space adjacent to the center island.
Paint colors in keeping with the overall color scheme were given to the children. Their resulting artwork sits above the family computers. Chalkboard paint covers the wall opposite the kitchen area creating a drawing wall for the kids. Around the corner from this, a reclaimed door from the grandmother's home hangs in the opening to the pantry. Details such as these provide a sense of family and history to the central hub of the home.
Builder: Anderson Contracting Service
Interior Designer: Kristina Crestin
Photographer: Jamie Salomon
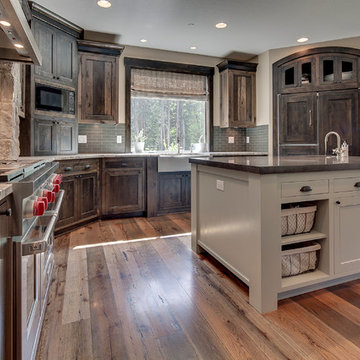
www.terryiverson.com
Considering a kitchen remodel? Give HomeServices by ProGrass a call. We have over 60+ years combined experience and are proud members of NARI.
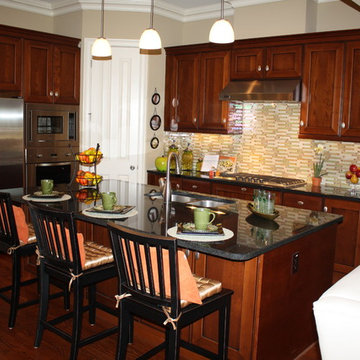
Sleek yet comfortable, this kitchen is fully functional.
Small traditional galley kitchen pantry in Atlanta with a double-bowl sink, recessed-panel cabinets, medium wood cabinets, granite worktops, multi-coloured splashback, glass tiled splashback, stainless steel appliances, medium hardwood flooring and an island.
Small traditional galley kitchen pantry in Atlanta with a double-bowl sink, recessed-panel cabinets, medium wood cabinets, granite worktops, multi-coloured splashback, glass tiled splashback, stainless steel appliances, medium hardwood flooring and an island.
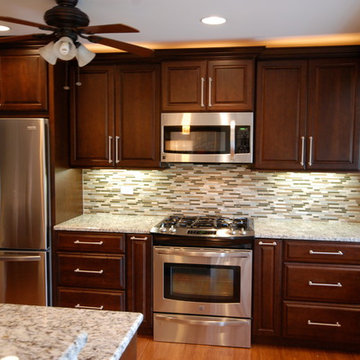
Pull out spice cabinet on either side of the range give much needed storage. Bamboo glass adds an influence of Asian feel.
Inspiration for a medium sized traditional l-shaped kitchen/diner in Chicago with a submerged sink, raised-panel cabinets, dark wood cabinets, granite worktops, beige splashback, glass tiled splashback, stainless steel appliances, medium hardwood flooring and a breakfast bar.
Inspiration for a medium sized traditional l-shaped kitchen/diner in Chicago with a submerged sink, raised-panel cabinets, dark wood cabinets, granite worktops, beige splashback, glass tiled splashback, stainless steel appliances, medium hardwood flooring and a breakfast bar.

Contemporary kitchen with natural cherry slab door cabinets. Glass backsplash by Walker Zanger. Rectractable window for indoor/outdoor living.
Photos by Don Anderson
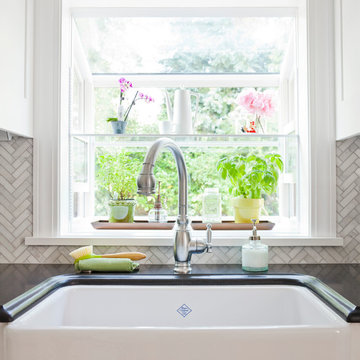
The Rohl Fireclay Shaws Sink in this Tudor kitchen remodel is undermounted in an absolute black countertop with an ogee edge profile.
Architect: Carol Sundstrom, AIA
Contractor: Model Remodel
Cabinetry: Pete's Cabinet Shop
Photography: © Cindy Apple Photography
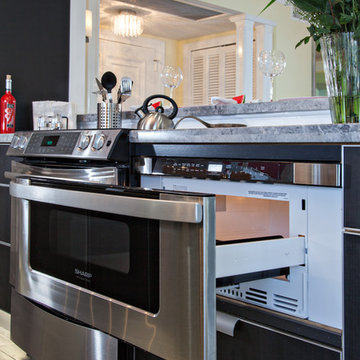
Sand Castle Kitchens & More, LLC
Inspiration for a medium sized modern galley kitchen in Miami with a submerged sink, glass-front cabinets, red cabinets, granite worktops, white splashback, glass tiled splashback, stainless steel appliances, porcelain flooring and no island.
Inspiration for a medium sized modern galley kitchen in Miami with a submerged sink, glass-front cabinets, red cabinets, granite worktops, white splashback, glass tiled splashback, stainless steel appliances, porcelain flooring and no island.
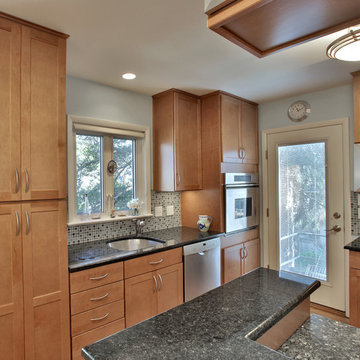
Small contemporary u-shaped kitchen/diner in DC Metro with a single-bowl sink, recessed-panel cabinets, light wood cabinets, granite worktops, multi-coloured splashback, glass tiled splashback, stainless steel appliances, light hardwood flooring and a breakfast bar.
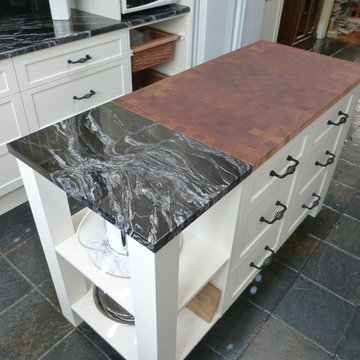
This kitchen features stunning white shaker profiled cabinet doors, black forest natural granite benchtop and a beautiful timber chopping block on the island bench.
Showcasing many extra features such as wicker basket drawers, corbels, plate racks and stunning glass overheads.
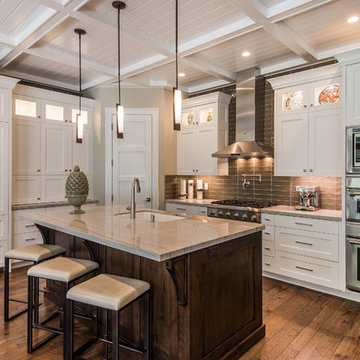
Medium sized classic l-shaped enclosed kitchen in Salt Lake City with a submerged sink, shaker cabinets, white cabinets, stainless steel appliances, medium hardwood flooring, an island, granite worktops, grey splashback, glass tiled splashback and brown floors.
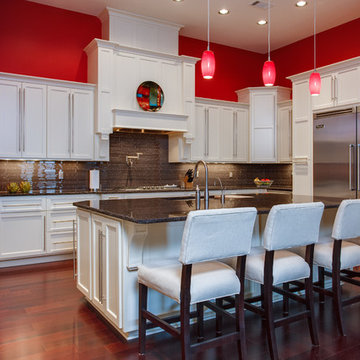
Custom home by Parkinson Building Group in Little Rock, AR.
Large contemporary u-shaped kitchen/diner in Little Rock with a submerged sink, shaker cabinets, purple cabinets, granite worktops, grey splashback, glass tiled splashback, stainless steel appliances, dark hardwood flooring, an island and brown floors.
Large contemporary u-shaped kitchen/diner in Little Rock with a submerged sink, shaker cabinets, purple cabinets, granite worktops, grey splashback, glass tiled splashback, stainless steel appliances, dark hardwood flooring, an island and brown floors.
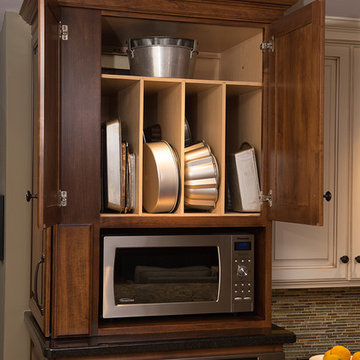
Upper cabinet baking pan storage.
Alex Claney Photography, LauraDesignCo.
Large traditional open plan kitchen in Chicago with a double-bowl sink, raised-panel cabinets, granite worktops, multi-coloured splashback, glass tiled splashback, stainless steel appliances, medium hardwood flooring, an island and medium wood cabinets.
Large traditional open plan kitchen in Chicago with a double-bowl sink, raised-panel cabinets, granite worktops, multi-coloured splashback, glass tiled splashback, stainless steel appliances, medium hardwood flooring, an island and medium wood cabinets.
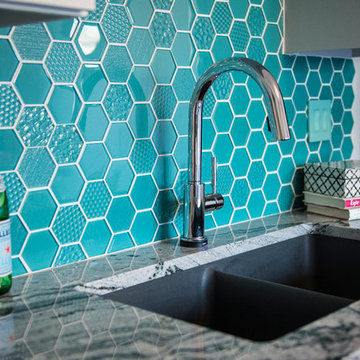
Paula Moser Photography
Photo of a small eclectic l-shaped enclosed kitchen in Omaha with a submerged sink, shaker cabinets, grey cabinets, granite worktops, blue splashback, glass tiled splashback, stainless steel appliances and dark hardwood flooring.
Photo of a small eclectic l-shaped enclosed kitchen in Omaha with a submerged sink, shaker cabinets, grey cabinets, granite worktops, blue splashback, glass tiled splashback, stainless steel appliances and dark hardwood flooring.
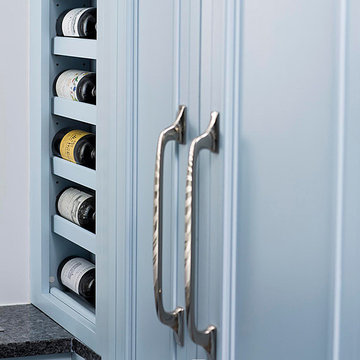
This “before” Manhattan kitchen was featured in Traditional Home in 1992 having traditional cherry cabinets and polished-brass hardware. Twenty-three years later it was featured again, having been redesigned by Bilotta designer RitaLuisa Garces, this time as a less ornate space, a more streamlined, cleaner look that is popular today. Rita reconfigured the kitchen using the same space but with a more practical flow and added light. The new “after” kitchen features recessed panel Rutt Handcrafted Cabinetry in a blue finish with materials that have reflective qualities. These materials consist of glass mosaic tile backsplash from Artistic Tile, a Bridge faucet in polished nickel from Barber Wilsons & Co, Franke stainless-steel sink, porcelain floor tiles with a bronze glaze and polished blue granite countertops. When the kitchen was reconfigured they moved the eating niche and added a tinted mirror backsplash to reflect the light as well. To read more about this kitchen renovation please visit http://bilotta.com/says/traditional-home-february-2015/
Photo Credit: John Bessler (for Traditional Home)
Designer: Ritauisa Garcés in collaboration with Tabitha Tepe
Kitchen with Granite Worktops and Glass Tiled Splashback Ideas and Designs
8