Kitchen with Granite Worktops and Glass Tiled Splashback Ideas and Designs
Refine by:
Budget
Sort by:Popular Today
81 - 100 of 29,625 photos
Item 1 of 3
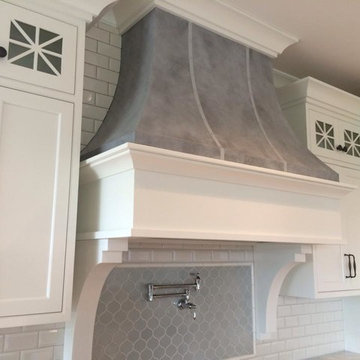
A custom color gray finish with straps and nail head detail were added to this transitional style kitchen range hood by Diane LaLonde Hasso of Faux-Real, LLC. Credits: Dwellings for Interior Design and Colonial Builders
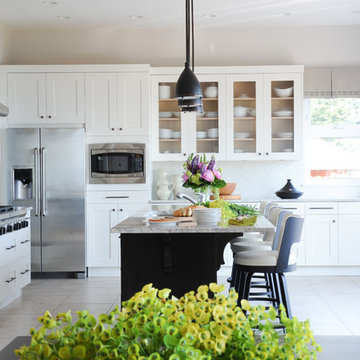
All of the cabinets in this kitchen, that has been featured on Houzz, were originally the same dark wood stain as the island. The client hired us to lighten things up and we did just that by changing the perimeter cabinets to a soft white and installing a highly reflective custom moorish tile glass backsplash in the same colour. We kept the island as it was and referenced the darker colour in the bronze pendant lights and perimeter hardware. Interior Design by Lori Steeves of Simply Home Decorating Inc. Photos by Tracey Ayton Photography. Read more details about this project here: http://www.houzz.com/ideabooks/30888916/list/inside-houzz-refaced-cabinets-transform-a-kitchen
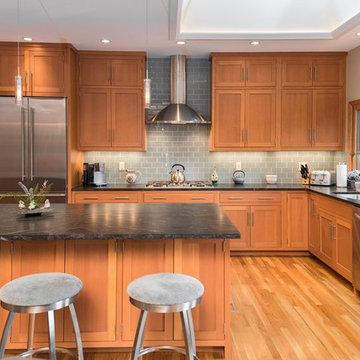
Photographer: Kevin Colquhoun
Inspiration for a contemporary l-shaped kitchen in New York with a submerged sink, shaker cabinets, light wood cabinets, granite worktops, grey splashback, glass tiled splashback, stainless steel appliances, an island and medium hardwood flooring.
Inspiration for a contemporary l-shaped kitchen in New York with a submerged sink, shaker cabinets, light wood cabinets, granite worktops, grey splashback, glass tiled splashback, stainless steel appliances, an island and medium hardwood flooring.

Warm Santa Cecilia Royale granite countertops accent the classic white cabinetry in this inviting kitchen space in Chapel Hill, North Carolina. In this project we used a beautiful fused glass harlequin in greens, whites, reds, and yellows to tie in the colors in the adjacent living room. Opening up the pass through between the living room and kitchen, and adding a raised seating area allows family and friends to spent quality time with the homeowners. The kitchen, nicely situated between the breakfast room and formal dining room, has large amounts of pantry storage and a large island perfect for family gatherings.
copyright 2011 marilyn peryer photography
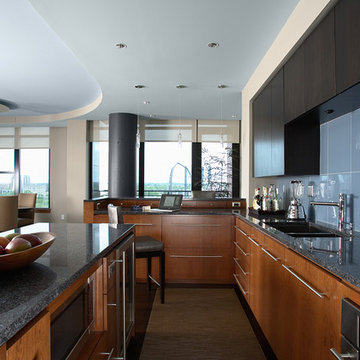
This condo's open living area incorporates the themes of water, earth, and sky, all in sight through expansive windows overlooking an urban riverfront. The setting inspired the design of the rooms, a juxtaposition of natural and industrial shapes and materials.
Photos: Susan Gilmore

MG ProPhoto
Photo of a large rural galley kitchen/diner in Denver with an island, recessed-panel cabinets, medium wood cabinets, granite worktops, beige splashback, glass tiled splashback, integrated appliances, a submerged sink and medium hardwood flooring.
Photo of a large rural galley kitchen/diner in Denver with an island, recessed-panel cabinets, medium wood cabinets, granite worktops, beige splashback, glass tiled splashback, integrated appliances, a submerged sink and medium hardwood flooring.

Glenn Layton Homes, LLC, "Building Your Coastal Lifestyle"
Large beach style u-shaped open plan kitchen in Jacksonville with a double-bowl sink, shaker cabinets, white cabinets, granite worktops, white splashback, glass tiled splashback, stainless steel appliances, porcelain flooring, an island, beige floors and brown worktops.
Large beach style u-shaped open plan kitchen in Jacksonville with a double-bowl sink, shaker cabinets, white cabinets, granite worktops, white splashback, glass tiled splashback, stainless steel appliances, porcelain flooring, an island, beige floors and brown worktops.

Concealed message center.
Alex Claney Photography, LauraDesignCo.
Large classic open plan kitchen in Chicago with a double-bowl sink, raised-panel cabinets, medium wood cabinets, granite worktops, multi-coloured splashback, glass tiled splashback, stainless steel appliances, medium hardwood flooring and an island.
Large classic open plan kitchen in Chicago with a double-bowl sink, raised-panel cabinets, medium wood cabinets, granite worktops, multi-coloured splashback, glass tiled splashback, stainless steel appliances, medium hardwood flooring and an island.
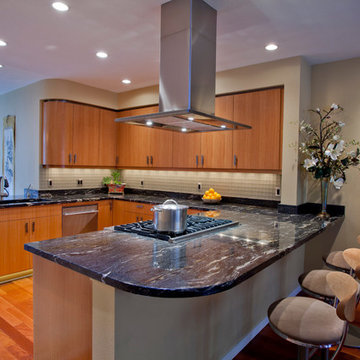
The original floor plan of this townhome had the kitchen surrounded with sheetrock walls and no view. Removing the walls and creating an open plan kitchen resulted in an
"Awarding Winning" kitchen for my homeowners.

A series of porthole openings are created, starting in the bar area and following through to the dining area, to evoke an open airy feeling that is both functional and metaphoric in reflecting back on the real portholes it mirrors.

Paint by Sherwin Williams
Body Color - Wool Skein - SW 6148
Flex Suite Color - Universal Khaki - SW 6150
Downstairs Guest Suite Color - Silvermist - SW 7621
Downstairs Media Room Color - Quiver Tan - SW 6151
Exposed Beams & Banister Stain - Northwood Cabinets - Custom Truffle Stain
Gas Fireplace by Heat & Glo
Flooring & Tile by Macadam Floor & Design
Hardwood by Shaw Floors
Hardwood Product Kingston Oak in Tapestry
Carpet Products by Dream Weaver Carpet
Main Level Carpet Cosmopolitan in Iron Frost
Downstairs Carpet Santa Monica in White Orchid
Kitchen Backsplash by Z Tile & Stone
Tile Product - Textile in Ivory
Kitchen Backsplash Mosaic Accent by Glazzio Tiles
Tile Product - Versailles Series in Dusty Trail Arabesque Mosaic
Sinks by Decolav
Slab Countertops by Wall to Wall Stone Corp
Main Level Granite Product Colonial Cream
Downstairs Quartz Product True North Silver Shimmer
Windows by Milgard Windows & Doors
Window Product Style Line® Series
Window Supplier Troyco - Window & Door
Window Treatments by Budget Blinds
Lighting by Destination Lighting
Interior Design by Creative Interiors & Design
Custom Cabinetry & Storage by Northwood Cabinets
Customized & Built by Cascade West Development
Photography by ExposioHDR Portland
Original Plans by Alan Mascord Design Associates
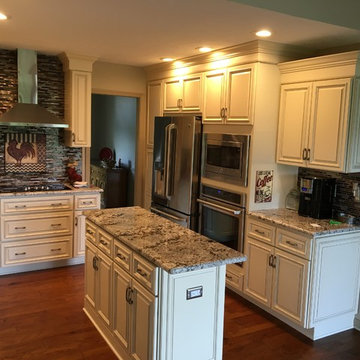
Medium sized classic u-shaped kitchen/diner in Louisville with a belfast sink, raised-panel cabinets, white cabinets, granite worktops, brown splashback, glass tiled splashback, stainless steel appliances, medium hardwood flooring, an island and brown floors.
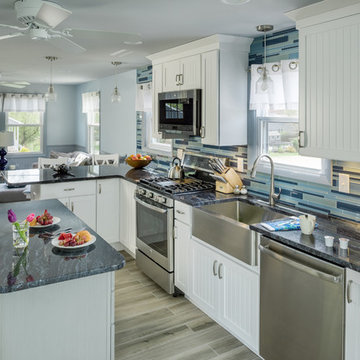
Aaron Usher
This is an example of a small coastal galley kitchen/diner in Providence with a belfast sink, recessed-panel cabinets, white cabinets, granite worktops, blue splashback, glass tiled splashback, stainless steel appliances, porcelain flooring, an island and grey floors.
This is an example of a small coastal galley kitchen/diner in Providence with a belfast sink, recessed-panel cabinets, white cabinets, granite worktops, blue splashback, glass tiled splashback, stainless steel appliances, porcelain flooring, an island and grey floors.
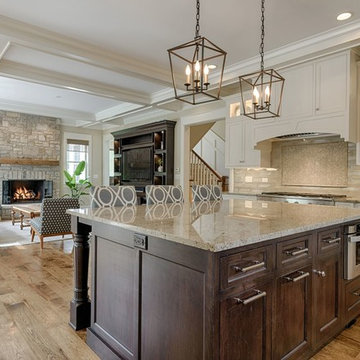
Monument Homes, Inc.
Design ideas for a large traditional kitchen in Chicago with a belfast sink, recessed-panel cabinets, white cabinets, granite worktops, beige splashback, glass tiled splashback, stainless steel appliances, dark hardwood flooring, an island and brown floors.
Design ideas for a large traditional kitchen in Chicago with a belfast sink, recessed-panel cabinets, white cabinets, granite worktops, beige splashback, glass tiled splashback, stainless steel appliances, dark hardwood flooring, an island and brown floors.
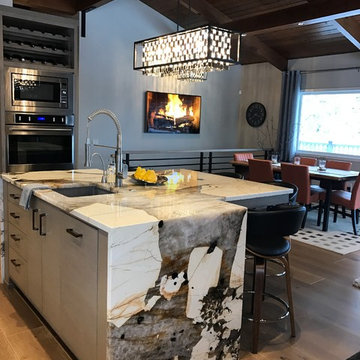
Inspiration for a medium sized retro u-shaped open plan kitchen in Boise with a single-bowl sink, flat-panel cabinets, grey cabinets, granite worktops, blue splashback, glass tiled splashback, integrated appliances, medium hardwood flooring and an island.
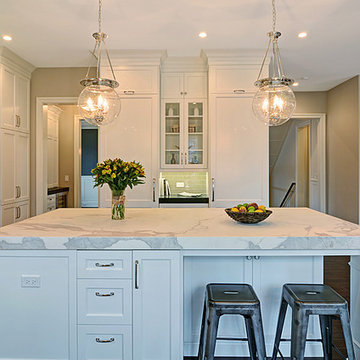
John Shipka
This is an example of a large farmhouse u-shaped open plan kitchen in Chicago with a belfast sink, recessed-panel cabinets, white cabinets, granite worktops, grey splashback, glass tiled splashback, stainless steel appliances, dark hardwood flooring and an island.
This is an example of a large farmhouse u-shaped open plan kitchen in Chicago with a belfast sink, recessed-panel cabinets, white cabinets, granite worktops, grey splashback, glass tiled splashback, stainless steel appliances, dark hardwood flooring and an island.
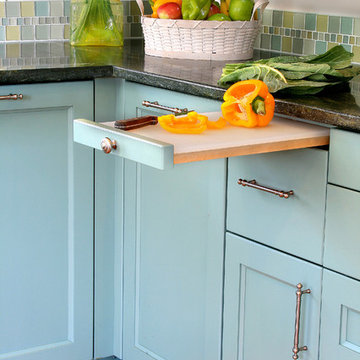
Pull out cutting board makes sandwich making easier than reaching over the counter. The cutting board has a removable top for easy cleaning.
Medium sized classic u-shaped kitchen/diner in Bridgeport with a submerged sink, recessed-panel cabinets, blue cabinets, granite worktops, multi-coloured splashback, glass tiled splashback, stainless steel appliances, light hardwood flooring and no island.
Medium sized classic u-shaped kitchen/diner in Bridgeport with a submerged sink, recessed-panel cabinets, blue cabinets, granite worktops, multi-coloured splashback, glass tiled splashback, stainless steel appliances, light hardwood flooring and no island.
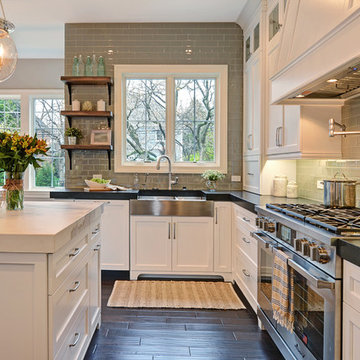
John Shipka
Photo of a large country u-shaped open plan kitchen in Chicago with a belfast sink, recessed-panel cabinets, white cabinets, granite worktops, grey splashback, glass tiled splashback, stainless steel appliances, dark hardwood flooring and an island.
Photo of a large country u-shaped open plan kitchen in Chicago with a belfast sink, recessed-panel cabinets, white cabinets, granite worktops, grey splashback, glass tiled splashback, stainless steel appliances, dark hardwood flooring and an island.
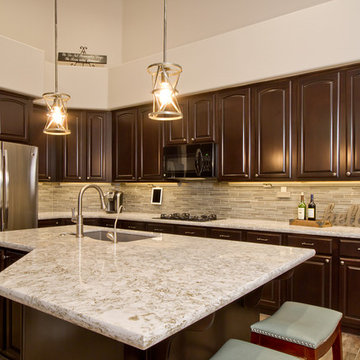
Davis Design Group, Taube Photography
Inspiration for a large classic l-shaped kitchen/diner in Phoenix with a single-bowl sink, raised-panel cabinets, dark wood cabinets, granite worktops, beige splashback, glass tiled splashback, stainless steel appliances, medium hardwood flooring, an island and brown floors.
Inspiration for a large classic l-shaped kitchen/diner in Phoenix with a single-bowl sink, raised-panel cabinets, dark wood cabinets, granite worktops, beige splashback, glass tiled splashback, stainless steel appliances, medium hardwood flooring, an island and brown floors.
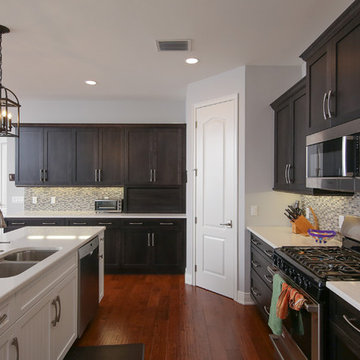
CMS photography
Medium sized traditional l-shaped open plan kitchen in Tampa with a submerged sink, recessed-panel cabinets, dark wood cabinets, granite worktops, multi-coloured splashback, glass tiled splashback, stainless steel appliances, medium hardwood flooring, an island and brown floors.
Medium sized traditional l-shaped open plan kitchen in Tampa with a submerged sink, recessed-panel cabinets, dark wood cabinets, granite worktops, multi-coloured splashback, glass tiled splashback, stainless steel appliances, medium hardwood flooring, an island and brown floors.
Kitchen with Granite Worktops and Glass Tiled Splashback Ideas and Designs
5