Kitchen with Granite Worktops and Glass Tiled Splashback Ideas and Designs
Refine by:
Budget
Sort by:Popular Today
41 - 60 of 29,622 photos
Item 1 of 3
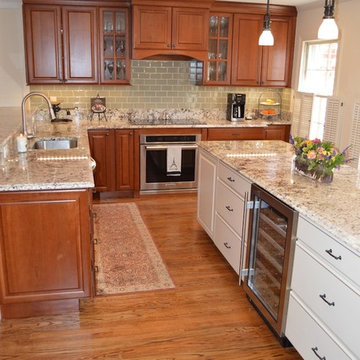
Design ideas for a medium sized classic l-shaped kitchen/diner in DC Metro with a submerged sink, raised-panel cabinets, medium wood cabinets, granite worktops, green splashback, glass tiled splashback, stainless steel appliances, light hardwood flooring and an island.
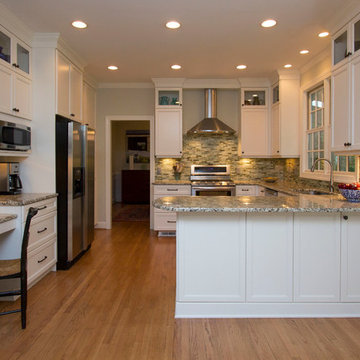
Marilyn Peryer Style House Copyright 2014
This is an example of a medium sized classic u-shaped kitchen/diner in Raleigh with a submerged sink, recessed-panel cabinets, white cabinets, granite worktops, grey splashback, glass tiled splashback, stainless steel appliances, medium hardwood flooring, a breakfast bar, orange floors and multicoloured worktops.
This is an example of a medium sized classic u-shaped kitchen/diner in Raleigh with a submerged sink, recessed-panel cabinets, white cabinets, granite worktops, grey splashback, glass tiled splashback, stainless steel appliances, medium hardwood flooring, a breakfast bar, orange floors and multicoloured worktops.
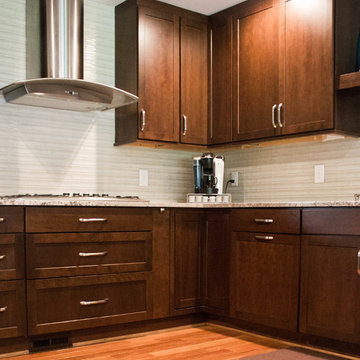
Heather Cooper Photography
Medium sized contemporary kitchen in Atlanta with a submerged sink, shaker cabinets, brown cabinets, granite worktops, white splashback, glass tiled splashback, stainless steel appliances, medium hardwood flooring and no island.
Medium sized contemporary kitchen in Atlanta with a submerged sink, shaker cabinets, brown cabinets, granite worktops, white splashback, glass tiled splashback, stainless steel appliances, medium hardwood flooring and no island.

Glenn Layton Homes, LLC, "Building Your Coastal Lifestyle"
Large beach style u-shaped open plan kitchen in Jacksonville with a double-bowl sink, shaker cabinets, white cabinets, granite worktops, white splashback, glass tiled splashback, stainless steel appliances, porcelain flooring, an island, beige floors and brown worktops.
Large beach style u-shaped open plan kitchen in Jacksonville with a double-bowl sink, shaker cabinets, white cabinets, granite worktops, white splashback, glass tiled splashback, stainless steel appliances, porcelain flooring, an island, beige floors and brown worktops.
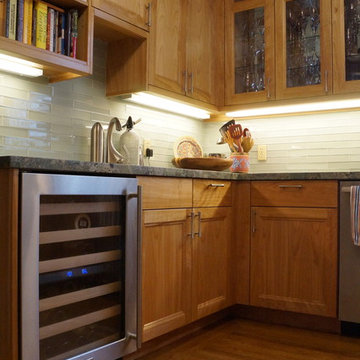
this kitchen features a variation of shaker style cabinet doors in clear finished red birch, a built-in wine cooler and green glass backsplash tiles
Inspiration for a classic u-shaped open plan kitchen in San Francisco with shaker cabinets, medium wood cabinets, granite worktops, green splashback, glass tiled splashback, white appliances and medium hardwood flooring.
Inspiration for a classic u-shaped open plan kitchen in San Francisco with shaker cabinets, medium wood cabinets, granite worktops, green splashback, glass tiled splashback, white appliances and medium hardwood flooring.

Dining integrated into kitchen island to save space in a small condo.
{Photo Credit: Zach Manzano}
Photo of a small contemporary galley open plan kitchen in Hawaii with a submerged sink, flat-panel cabinets, dark wood cabinets, granite worktops, green splashback, glass tiled splashback, stainless steel appliances, medium hardwood flooring, a breakfast bar and brown floors.
Photo of a small contemporary galley open plan kitchen in Hawaii with a submerged sink, flat-panel cabinets, dark wood cabinets, granite worktops, green splashback, glass tiled splashback, stainless steel appliances, medium hardwood flooring, a breakfast bar and brown floors.
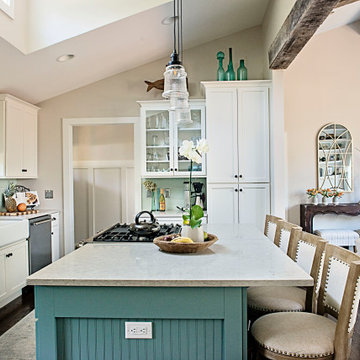
This is an example of a medium sized rural l-shaped open plan kitchen in Nashville with a belfast sink, glass-front cabinets, white cabinets, granite worktops, green splashback, glass tiled splashback, stainless steel appliances, medium hardwood flooring, an island, brown floors, beige worktops and exposed beams.
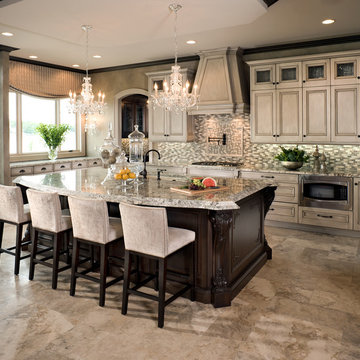
custom designed kitchen for this new construction residential project located in Commerce. This kitchen overlooks a expansive lake that includes custom designed cabinetry with a dark espresso colored kitchen island, crystal pendants by Schonbeck, exotic granite selections, faux finishes, limestone flooring and custom drapery throughout
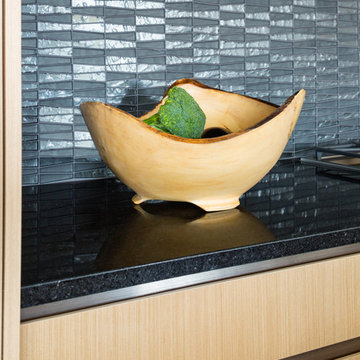
Artisan collections drive home the Wet Coast aesthetic of this space while lux materials such as the textured glass backsplash and the bespoke cabinets with their stainless steel reveals define the customization of this design project.
Photography By: Barry Calhoun
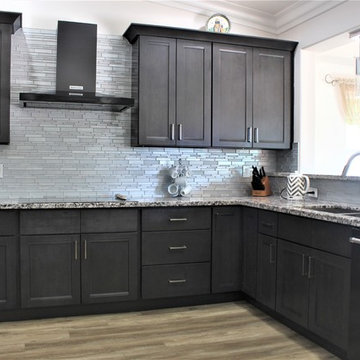
This is an example of a large contemporary u-shaped open plan kitchen in Sacramento with a submerged sink, shaker cabinets, grey cabinets, granite worktops, grey splashback, glass tiled splashback, black appliances, light hardwood flooring, no island and beige floors.

This Oceanside home, built to take advantage of majestic rocky views of the North Atlantic, incorporates outside living with inside glamor.
Sunlight streams through the large exterior windows that overlook the ocean. The light filters through to the back of the home with the clever use of over sized door frames with transoms, and a large pass through opening from the kitchen/living area to the dining area.
Retractable mosquito screens were installed on the deck to create an outdoor- dining area, comfortable even in the mid summer bug season. Photography: Greg Premru
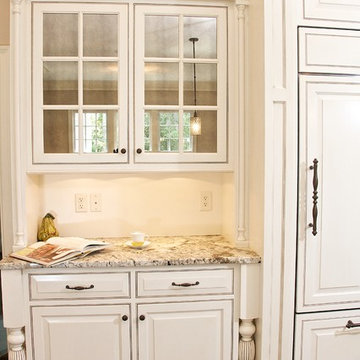
Inspiration for a medium sized traditional u-shaped kitchen/diner in Other with beaded cabinets, granite worktops, multi-coloured splashback, glass tiled splashback, integrated appliances, dark hardwood flooring, an island and white cabinets.

Matt Kocourek
Photo of a medium sized traditional galley open plan kitchen in Kansas City with a submerged sink, recessed-panel cabinets, white cabinets, granite worktops, metallic splashback, glass tiled splashback, stainless steel appliances, medium hardwood flooring and an island.
Photo of a medium sized traditional galley open plan kitchen in Kansas City with a submerged sink, recessed-panel cabinets, white cabinets, granite worktops, metallic splashback, glass tiled splashback, stainless steel appliances, medium hardwood flooring and an island.
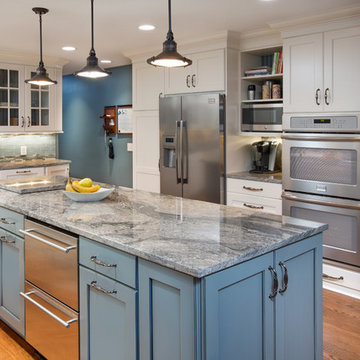
John Evans
Inspiration for a large traditional u-shaped kitchen in Columbus with a belfast sink, granite worktops, blue splashback, glass tiled splashback, stainless steel appliances, medium hardwood flooring, an island, recessed-panel cabinets and blue cabinets.
Inspiration for a large traditional u-shaped kitchen in Columbus with a belfast sink, granite worktops, blue splashback, glass tiled splashback, stainless steel appliances, medium hardwood flooring, an island, recessed-panel cabinets and blue cabinets.
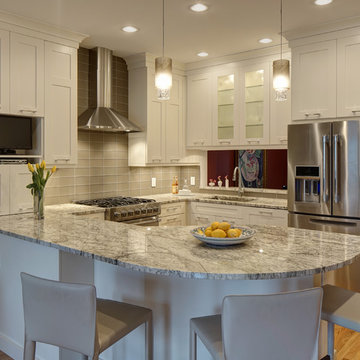
Dove White shaker Grabill Cabinetry and soft 4”x8” stacked glass backsplash tiles create a sleek and rectilinear design. The White Galaxy granite countertop, with a radius seating area, marries the two tones, while breaking up the rigid hard lines of the design by creating a visually appealing cohesive room.
Ceiling height cabinetry adds volume to the space. The stainless steel appliances contemporize this kitchen while details, like the crown molding, add a traditional touch to this overall transitionally timeless design.

Lori Anderson Interior Selections-Austin
Photo of an expansive rustic u-shaped kitchen/diner in Austin with a submerged sink, raised-panel cabinets, medium wood cabinets, granite worktops, multi-coloured splashback, glass tiled splashback, integrated appliances, medium hardwood flooring and an island.
Photo of an expansive rustic u-shaped kitchen/diner in Austin with a submerged sink, raised-panel cabinets, medium wood cabinets, granite worktops, multi-coloured splashback, glass tiled splashback, integrated appliances, medium hardwood flooring and an island.

Custom cabinetry with flush quartersawn figured anigre doors and cherry edgebanding.
4" x 24" Pental 'Moonlight' Porcelain floor tiles laid in a herringbone pattern.
Cast glass back splash and accent tiles by Batho Studio in Portland, OR.
3cm Granite 'Red Dragon' countertops.
Photo by Josh Partee

The Deistel’s had an ultimatum: either completely renovate their home exactly the way they wanted it and stay forever – or move.
Like most homes built in that era, the kitchen was semi-dysfunctional. The pantry and appliance placement were inconvenient. The layout of the rooms was not comfortable and did not fit their lifestyle.
Before making a decision about moving, they called Amos at ALL Renovation & Design to create a remodeling plan. Amos guided them through two basic questions: “What would their ideal home look like?” And then: “What would it take to make it happen?” To help with the first question, Amos brought in Ambience by Adair as the interior designer for the project.
Amos and Adair presented a design that, if acted upon, would transform their entire first floor into their dream space.
The plan included a completely new kitchen with an efficient layout. The style of the dining room would change to match the décor of antique family heirlooms which they hoped to finally enjoy. Elegant crown molding would give the office a face-lift. And to cut down cost, they would keep the existing hardwood floors.
Amos and Adair presented a clear picture of what it would take to transform the space into a comfortable, functional living area, within the Deistel’s reasonable budget. That way, they could make an informed decision about investing in their current property versus moving.
The Deistel’s decided to move ahead with the remodel.
The ALL Renovation & Design team got right to work.
Gutting the kitchen came first. Then came new painted maple cabinets with glazed cove panels, complemented by the new Arley Bliss Element glass tile backsplash. Armstrong Alterna Mesa engineered stone tiles transformed the kitchen floor.
The carpenters creatively painted and trimmed the wainscoting in the dining room to give a flat-panel appearance, matching the style of the heirloom furniture.
The end result is a beautiful living space, with a cohesive scheme, that is both restful and practical.
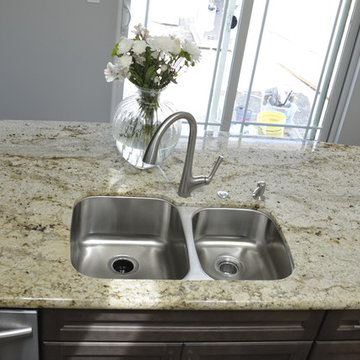
Inspiration for a large modern l-shaped kitchen in Sacramento with a double-bowl sink, beaded cabinets, beige cabinets, granite worktops, white splashback, glass tiled splashback, stainless steel appliances, laminate floors, an island, multi-coloured floors and multicoloured worktops.
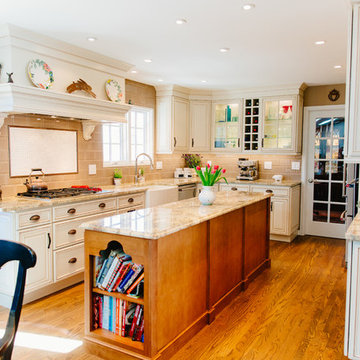
pureleephotography
Inspiration for a small farmhouse u-shaped kitchen/diner in Denver with a belfast sink, raised-panel cabinets, white cabinets, granite worktops, beige splashback, glass tiled splashback, stainless steel appliances, medium hardwood flooring, an island, brown floors and beige worktops.
Inspiration for a small farmhouse u-shaped kitchen/diner in Denver with a belfast sink, raised-panel cabinets, white cabinets, granite worktops, beige splashback, glass tiled splashback, stainless steel appliances, medium hardwood flooring, an island, brown floors and beige worktops.
Kitchen with Granite Worktops and Glass Tiled Splashback Ideas and Designs
3