Kitchen with Granite Worktops and Glass Tiled Splashback Ideas and Designs
Sort by:Popular Today
21 - 40 of 29,624 photos

Large classic l-shaped open plan kitchen in Toronto with dark hardwood flooring, stainless steel appliances, white cabinets, granite worktops, grey splashback, glass tiled splashback, shaker cabinets, multiple islands, a submerged sink and brown floors.

This townhouse has a contemporary, open-concept feel that makes the space seem much larger. The contrast of the light and dark palette make the room visually appealing to guests. The layout of the kitchen and family room also make it perfect for entertaining.
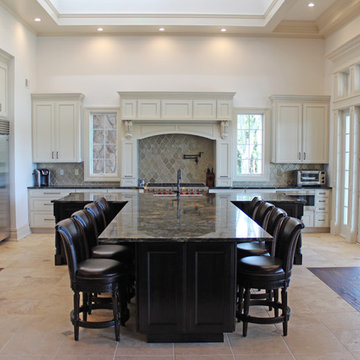
Design ideas for an expansive traditional l-shaped open plan kitchen in New York with a belfast sink, granite worktops, beige splashback, glass tiled splashback, stainless steel appliances, an island, recessed-panel cabinets, white cabinets, ceramic flooring and beige floors.
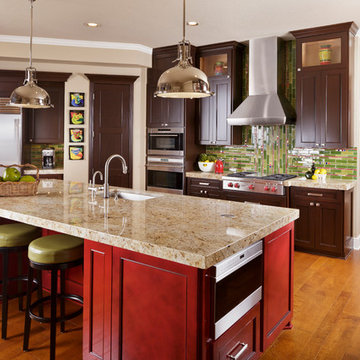
Kolanowski Studio
This is an example of a large classic l-shaped kitchen in Houston with a submerged sink, recessed-panel cabinets, dark wood cabinets, granite worktops, green splashback, glass tiled splashback, stainless steel appliances, medium hardwood flooring, an island, brown floors and beige worktops.
This is an example of a large classic l-shaped kitchen in Houston with a submerged sink, recessed-panel cabinets, dark wood cabinets, granite worktops, green splashback, glass tiled splashback, stainless steel appliances, medium hardwood flooring, an island, brown floors and beige worktops.
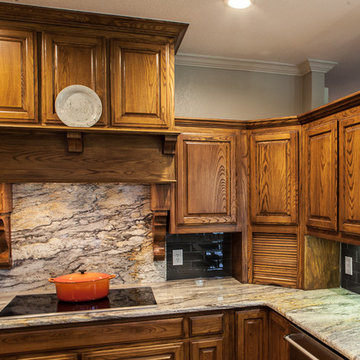
New custom built in venthood with corbels and small shelf with cabinets above.
Photo credits: Melinda Ortley
Design ideas for a large mediterranean u-shaped kitchen/diner in Austin with a submerged sink, raised-panel cabinets, dark wood cabinets, granite worktops, grey splashback, glass tiled splashback, stainless steel appliances, bamboo flooring and an island.
Design ideas for a large mediterranean u-shaped kitchen/diner in Austin with a submerged sink, raised-panel cabinets, dark wood cabinets, granite worktops, grey splashback, glass tiled splashback, stainless steel appliances, bamboo flooring and an island.
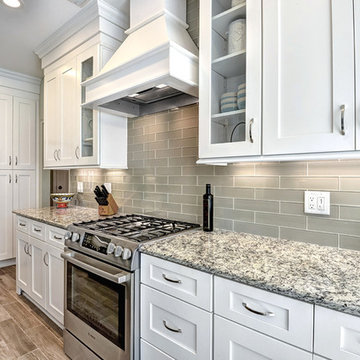
William Quarles
Photo of a large contemporary l-shaped kitchen/diner in Charleston with a submerged sink, shaker cabinets, white cabinets, granite worktops, grey splashback, glass tiled splashback, stainless steel appliances, porcelain flooring, an island and brown floors.
Photo of a large contemporary l-shaped kitchen/diner in Charleston with a submerged sink, shaker cabinets, white cabinets, granite worktops, grey splashback, glass tiled splashback, stainless steel appliances, porcelain flooring, an island and brown floors.
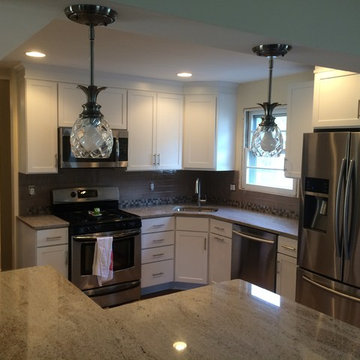
Hunter Steadley
Inspiration for a small traditional l-shaped open plan kitchen in Baltimore with a submerged sink, white cabinets, granite worktops, grey splashback, glass tiled splashback, stainless steel appliances, ceramic flooring, an island and shaker cabinets.
Inspiration for a small traditional l-shaped open plan kitchen in Baltimore with a submerged sink, white cabinets, granite worktops, grey splashback, glass tiled splashback, stainless steel appliances, ceramic flooring, an island and shaker cabinets.
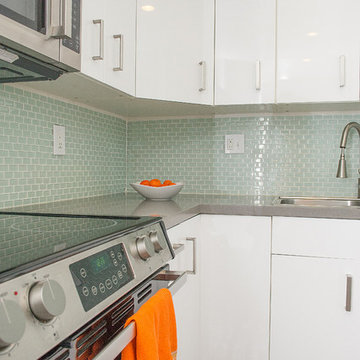
Completed in 2014, this Contemporary apartment underwent a major transformation. Located in the heart of Brickell, Miami, the Studio IDAS team created a calm and serene home for the young couple, emphasizing a cool and white color palette with incorporated pops of color through fabrics and accessories.
In the kitchen, we added full upper cabinets fully to the ceiling to optimize storage space for our clients. This was a very important request from the clients as the kitchen is a smaller space and they wanted to be sure to use every inch. White cabinets accented with chrome hardware instantly open up the space and the stainless steel appliances give it an updated and modern look. We chose a small, mint colored subway tile to break up the all-white cabinetry. Glass tiles are a less expensive and easy-to-clean option when looking to add a modern back splash.
This project included a complete re-design of the Living Room, Master Bedroom, Master Bathroom, Guest Bedroom, Kitchen, Dining Room and Powder Room.

Dark cabinetry accent this craftsman style kitchen. Dark Black counter tops, glass subway backsplash and accent black granite wall detail provide the finishing touches in this handsome kitchen.
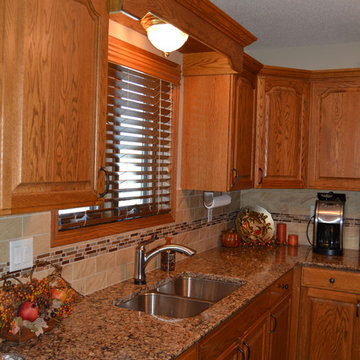
Cambria countertops and beautiful ceramic and glass tile brought out the beauty of the oak cabinets!
This is an example of a medium sized classic u-shaped enclosed kitchen in Baltimore with a double-bowl sink, raised-panel cabinets, medium wood cabinets, granite worktops, beige splashback, glass tiled splashback, stainless steel appliances and no island.
This is an example of a medium sized classic u-shaped enclosed kitchen in Baltimore with a double-bowl sink, raised-panel cabinets, medium wood cabinets, granite worktops, beige splashback, glass tiled splashback, stainless steel appliances and no island.
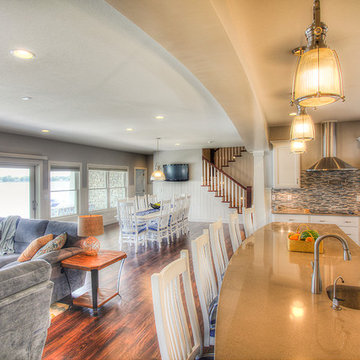
Helman Sechrist Architecture-Architect
David Hubler-Photography
Photo of a large nautical u-shaped open plan kitchen in Chicago with a submerged sink, shaker cabinets, white cabinets, granite worktops, multi-coloured splashback, glass tiled splashback, stainless steel appliances, medium hardwood flooring and an island.
Photo of a large nautical u-shaped open plan kitchen in Chicago with a submerged sink, shaker cabinets, white cabinets, granite worktops, multi-coloured splashback, glass tiled splashback, stainless steel appliances, medium hardwood flooring and an island.
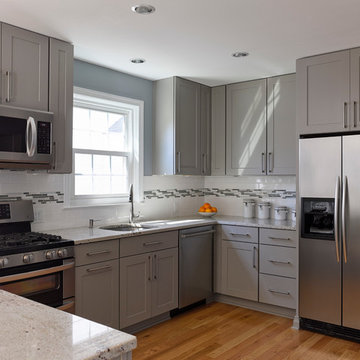
Tom Holdsworth Photography
Photo of a medium sized retro u-shaped kitchen/diner in Baltimore with recessed-panel cabinets, granite worktops, stainless steel appliances, light hardwood flooring, a single-bowl sink, grey cabinets, multi-coloured splashback, glass tiled splashback and a breakfast bar.
Photo of a medium sized retro u-shaped kitchen/diner in Baltimore with recessed-panel cabinets, granite worktops, stainless steel appliances, light hardwood flooring, a single-bowl sink, grey cabinets, multi-coloured splashback, glass tiled splashback and a breakfast bar.
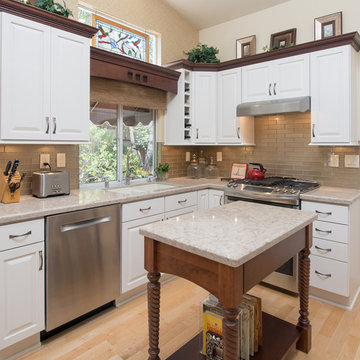
This craftsman style kitchen remodel is surrounded by white Starmark cabinets with Richelieu pulls, accented with Starmark cabinets with a nutmeg stain. The BD Manhattan grey subway tiles fill the backsplash against the light granite countertop. The stainless steel appliances complete this clean, craftsman style kitchen.

Glenn Layton Homes, LLC, "Building Your Coastal Lifestyle"
Large beach style u-shaped open plan kitchen in Jacksonville with a double-bowl sink, shaker cabinets, white cabinets, granite worktops, white splashback, glass tiled splashback, stainless steel appliances, porcelain flooring, an island, beige floors and brown worktops.
Large beach style u-shaped open plan kitchen in Jacksonville with a double-bowl sink, shaker cabinets, white cabinets, granite worktops, white splashback, glass tiled splashback, stainless steel appliances, porcelain flooring, an island, beige floors and brown worktops.
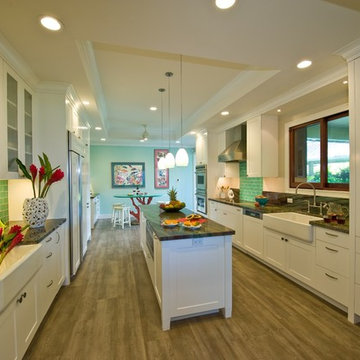
Augie Salbosa - Salbosa Photography
This is an example of a world-inspired kitchen in Hawaii with a belfast sink, shaker cabinets, white cabinets, granite worktops, green splashback, glass tiled splashback, integrated appliances, vinyl flooring and an island.
This is an example of a world-inspired kitchen in Hawaii with a belfast sink, shaker cabinets, white cabinets, granite worktops, green splashback, glass tiled splashback, integrated appliances, vinyl flooring and an island.
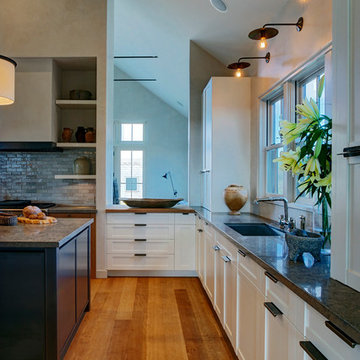
Nantucket, Massachusetts - Transitional - Sophisticated Kitchen.
Designed by #JenniferGilmer
Photography by Bob Narod
http://www.gilmerkitchens.com/
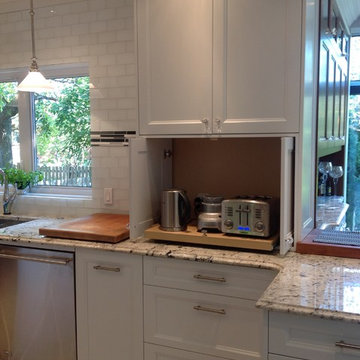
To minimize countertop clutter, we created this pull-out appliance station for their most-used small appliances, which easily tucks out of site when not in use.
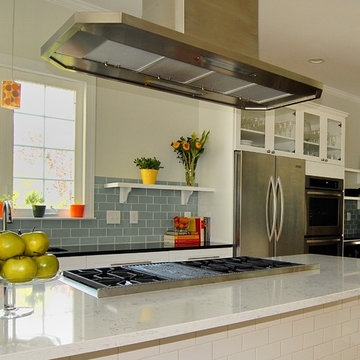
Photography: Glenn DeRosa
Medium sized traditional galley kitchen/diner in Charlotte with stainless steel appliances, white cabinets, granite worktops, blue splashback, glass tiled splashback, a submerged sink, light hardwood flooring, an island and glass-front cabinets.
Medium sized traditional galley kitchen/diner in Charlotte with stainless steel appliances, white cabinets, granite worktops, blue splashback, glass tiled splashback, a submerged sink, light hardwood flooring, an island and glass-front cabinets.

This was a whole house remodel, the owners are more transitional in style, and they had a lot of special requests including the suspended bar seats on the bar, as well as the geometric circles that were custom to their space. The doors, moulding, trim work and bar are all completely custom to their aesthetic interests.
We tore out a lot of walls to make the kitchen and living space a more open floor plan for easier communication,
The hidden bar is to the right of the kitchen, replacing the previous closet pantry that we tore down and replaced with a framed wall, that allowed us to create a hidden bar (hidden from the living room) complete with a tall wine cooler on the end of the island.
Photo Credid: Peter Obetz

1931 Tudor home remodel
Architect: Carol Sundstrom, AIA
Contractor: Model Remodel
Cabinetry: Pete's Cabinet Shop
Photography: © Cindy Apple Photography
Kitchen with Granite Worktops and Glass Tiled Splashback Ideas and Designs
2