Kitchen with Granite Worktops and Glass Tiled Splashback Ideas and Designs
Refine by:
Budget
Sort by:Popular Today
121 - 140 of 29,624 photos
Item 1 of 3
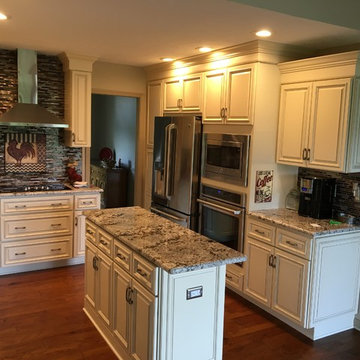
Medium sized classic u-shaped kitchen/diner in Louisville with a belfast sink, raised-panel cabinets, white cabinets, granite worktops, brown splashback, glass tiled splashback, stainless steel appliances, medium hardwood flooring, an island and brown floors.
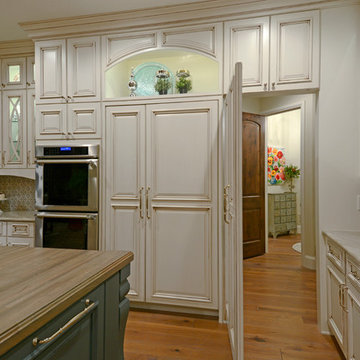
BBC Custom Line in Maple paint, Applied Molding door style in White Dove w/a Brown Glaze
Photo taken by Paul Kohlman of Paul Kohlman Photography
This is an example of a large traditional l-shaped kitchen pantry in Denver with a belfast sink, recessed-panel cabinets, white cabinets, granite worktops, blue splashback, glass tiled splashback, stainless steel appliances, medium hardwood flooring and an island.
This is an example of a large traditional l-shaped kitchen pantry in Denver with a belfast sink, recessed-panel cabinets, white cabinets, granite worktops, blue splashback, glass tiled splashback, stainless steel appliances, medium hardwood flooring and an island.
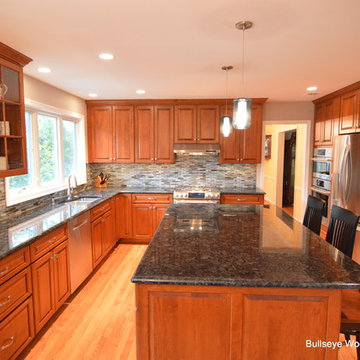
Fully renovated kitchen featuring raised panel cherry custom cabinetry with honey finish, pantry with pull out trays, floor to ceiling spice pull out, double trash pull out, hidden island compartment for oversized family heirloom cutting board, decorative crown and end panels, glass wall display cabinets, under cabinet lighting and electrical outlet strips, blue glass mason jar pendant lights, 1x4 glass tile backsplash and Volga Blue granite.
Jason Jasienowski
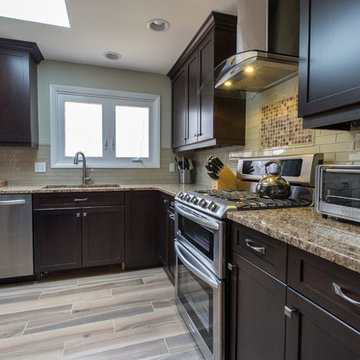
This small raised ranch kitchen makes a strong impression with dark cabinetry and a glass backsplash. The finishes, while neutral, are anything but boring. It’s a space that is small in scale but big on style.
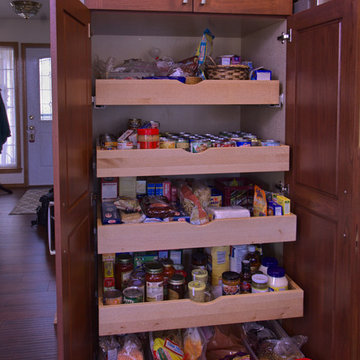
Soon all pantries will have pull out shelves. Super convenient and efficient. Photos by Ross Irwin.
This is an example of a classic kitchen in Seattle with a submerged sink, recessed-panel cabinets, medium wood cabinets, granite worktops, beige splashback, glass tiled splashback, stainless steel appliances, medium hardwood flooring and a breakfast bar.
This is an example of a classic kitchen in Seattle with a submerged sink, recessed-panel cabinets, medium wood cabinets, granite worktops, beige splashback, glass tiled splashback, stainless steel appliances, medium hardwood flooring and a breakfast bar.
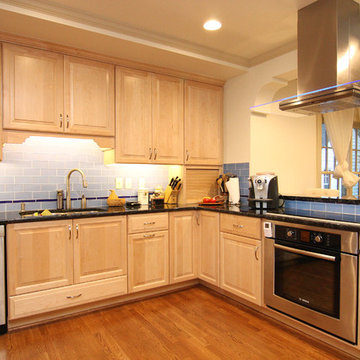
Photography: Joёlle Mclaughlin
Expansive classic l-shaped open plan kitchen in Other with a submerged sink, raised-panel cabinets, light wood cabinets, granite worktops, blue splashback, glass tiled splashback, stainless steel appliances and medium hardwood flooring.
Expansive classic l-shaped open plan kitchen in Other with a submerged sink, raised-panel cabinets, light wood cabinets, granite worktops, blue splashback, glass tiled splashback, stainless steel appliances and medium hardwood flooring.
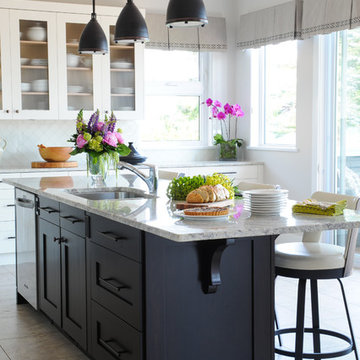
All of the cabinets in this kitchen, that has been featured on Houzz, were originally the same dark wood stain as the island. The client hired us to lighten things up and we did just that by changing the perimeter cabinets to a soft white and installing a highly reflective custom moorish tile glass backsplash in the same colour. We kept the island as it was and referenced the darker colour in the bronze pendant lights and perimeter hardware. Interior Design by Lori Steeves of Simply Home Decorating Inc. Photos by Tracey Ayton Photography. Read more details about this project here: http://www.houzz.com/ideabooks/30888916/list/inside-houzz-refaced-cabinets-transform-a-kitchen

Photo: Clarity NW Photography
Tile: Statementstile.com
Cabinets: Jesse Bay Cabinets
Builder: Rober Egge Construction
Photo of an expansive contemporary kitchen pantry in Seattle with a submerged sink, shaker cabinets, white cabinets, granite worktops, white splashback, glass tiled splashback and an island.
Photo of an expansive contemporary kitchen pantry in Seattle with a submerged sink, shaker cabinets, white cabinets, granite worktops, white splashback, glass tiled splashback and an island.
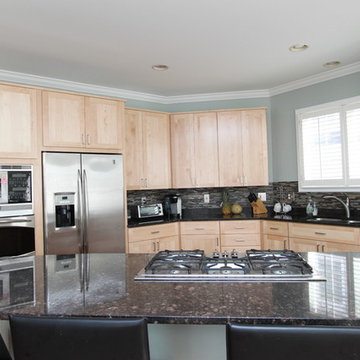
This contemporary kitchen shows off the natural beauty of maple with unstained Amesbury/Shaker style recessed panel doors. The counters and island with breakfast bar are topped with black granite. http://kitchensaver.com/
Photos by Adam Chandler
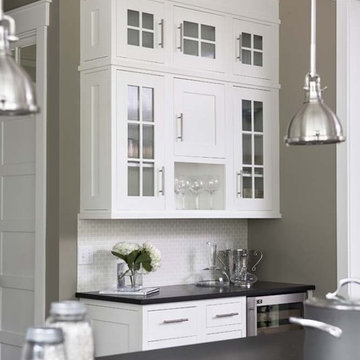
This lovely home sits in one of the most pristine and preserved places in the country - Palmetto Bluff, in Bluffton, SC. The natural beauty and richness of this area create an exceptional place to call home or to visit. The house lies along the river and fits in perfectly with its surroundings.
4,000 square feet - four bedrooms, four and one-half baths
All photos taken by Rachael Boling Photography
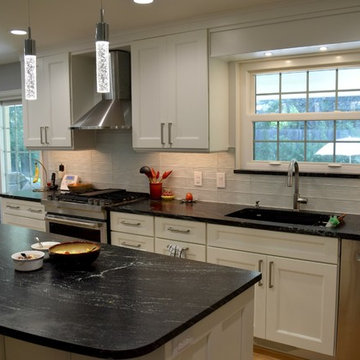
From an older kitchen comprised of dark cabinets, outdated appliances and laminated flooring to a bright, white kitchen with stainless steel appliances and a contemporary flair, this Denver remodel has received a much-needed makeover. Now, it's perfect for cooking, entertaining and visiting with friends and family in.
Cabinets: Medallion Cabinetry, Providence door style, White Icing paint on maple
Countertops: Via Lactea leathered granite
Hardware: Top Knobs Pennington bar pulls in brushed nickel
Design by: Paul Lintault, in partnership with Reliable Home Solutions

Forget just one room with a view—Lochley has almost an entire house dedicated to capturing nature’s best views and vistas. Make the most of a waterside or lakefront lot in this economical yet elegant floor plan, which was tailored to fit a narrow lot and has more than 1,600 square feet of main floor living space as well as almost as much on its upper and lower levels. A dovecote over the garage, multiple peaks and interesting roof lines greet guests at the street side, where a pergola over the front door provides a warm welcome and fitting intro to the interesting design. Other exterior features include trusses and transoms over multiple windows, siding, shutters and stone accents throughout the home’s three stories. The water side includes a lower-level walkout, a lower patio, an upper enclosed porch and walls of windows, all designed to take full advantage of the sun-filled site. The floor plan is all about relaxation – the kitchen includes an oversized island designed for gathering family and friends, a u-shaped butler’s pantry with a convenient second sink, while the nearby great room has built-ins and a central natural fireplace. Distinctive details include decorative wood beams in the living and kitchen areas, a dining area with sloped ceiling and decorative trusses and built-in window seat, and another window seat with built-in storage in the den, perfect for relaxing or using as a home office. A first-floor laundry and space for future elevator make it as convenient as attractive. Upstairs, an additional 1,200 square feet of living space include a master bedroom suite with a sloped 13-foot ceiling with decorative trusses and a corner natural fireplace, a master bath with two sinks and a large walk-in closet with built-in bench near the window. Also included is are two additional bedrooms and access to a third-floor loft, which could functions as a third bedroom if needed. Two more bedrooms with walk-in closets and a bath are found in the 1,300-square foot lower level, which also includes a secondary kitchen with bar, a fitness room overlooking the lake, a recreation/family room with built-in TV and a wine bar perfect for toasting the beautiful view beyond.

Custom designed wenge wood cabinetry, a mosaic glass backsplash with a second glass style above the cabinetry, both underlit and uplit to enhance the appearance, made the most of this small kitchen. Green Typhoon granite provided a beautiful and unique counter work surface .
Photography: Jim Doyle
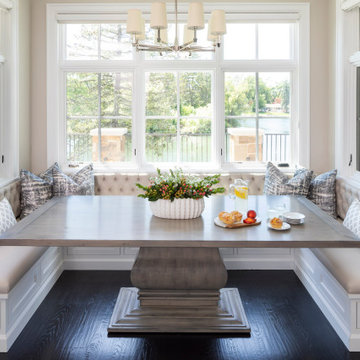
Martha O'Hara Interiors, Interior Design & Photo Styling
Please Note: All “related,” “similar,” and “sponsored” products tagged or listed by Houzz are not actual products pictured. They have not been approved by Martha O’Hara Interiors nor any of the professionals credited. For information about our work, please contact design@oharainteriors.com.
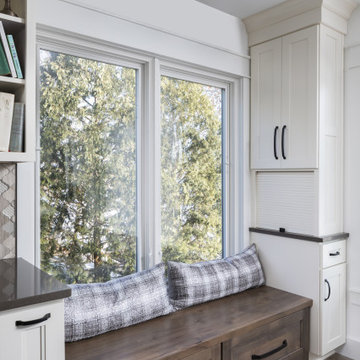
Detail of island post and skirting to support the overhang area. LVP flooring with black hardware details.
Design ideas for a medium sized traditional l-shaped kitchen/diner in Milwaukee with a belfast sink, recessed-panel cabinets, light wood cabinets, granite worktops, multi-coloured splashback, glass tiled splashback, stainless steel appliances, vinyl flooring, an island, grey floors and white worktops.
Design ideas for a medium sized traditional l-shaped kitchen/diner in Milwaukee with a belfast sink, recessed-panel cabinets, light wood cabinets, granite worktops, multi-coloured splashback, glass tiled splashback, stainless steel appliances, vinyl flooring, an island, grey floors and white worktops.
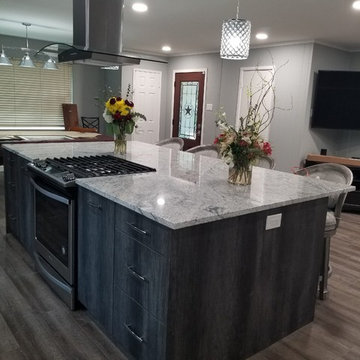
Inspiration for a medium sized classic single-wall open plan kitchen in Dallas with a submerged sink, flat-panel cabinets, grey cabinets, blue splashback, stainless steel appliances, an island, brown floors, grey worktops, granite worktops, glass tiled splashback and laminate floors.
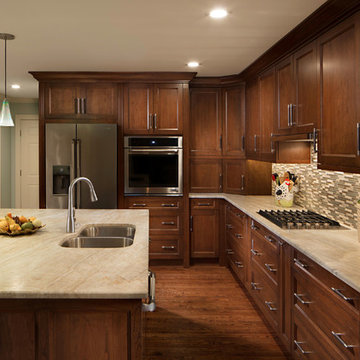
Inspiration for a medium sized traditional l-shaped kitchen/diner in Charlotte with a double-bowl sink, recessed-panel cabinets, brown cabinets, granite worktops, beige splashback, glass tiled splashback, stainless steel appliances, dark hardwood flooring, an island, brown floors and beige worktops.
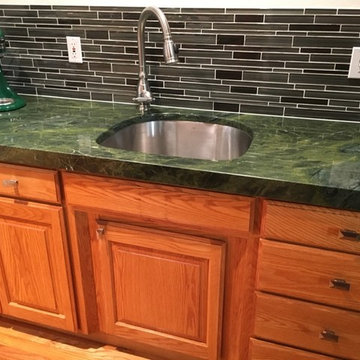
Golden Lightning Granite Kitchen. This project models polished golden lightning granite counter tops, under mount sinks, and island all fabricated with a mitered flat edge detail.
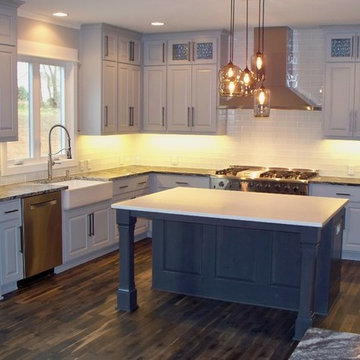
Photo of a kitchen in Kansas City with a submerged sink, recessed-panel cabinets, grey cabinets, granite worktops, grey splashback, glass tiled splashback, stainless steel appliances, dark hardwood flooring, an island, brown floors and black worktops.
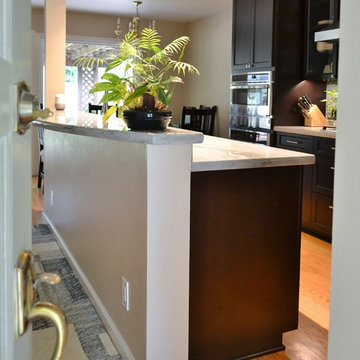
This kitchen in a small space lives large with some supporting walls removed. Glass uppers and glass tile backsplash sparkle while efficient storage keeps the open look uncluttered
Kitchen with Granite Worktops and Glass Tiled Splashback Ideas and Designs
7