Kitchen with Granite Worktops and Green Splashback Ideas and Designs
Refine by:
Budget
Sort by:Popular Today
121 - 140 of 7,907 photos
Item 1 of 3

This beautiful transitional kitchen remodel features both natural cherry flat panel cabinetry alongside painted grey cabinets, stainless steel appliances and satin nickel hardware. The overall result is to an upscale and airy space that anyone would want to spend time in. The oversize island is a contrast in cool gray which joins the kitchen to the adjacent dining area, tying the two spaces together. Countertops in cherry butcher block as well as fantasy brown granite bring contrast to this expansive kitchen. Finally the rough-hewn flooring with it's mixture of rich, deep wood tones alongside lighter hues finish off this exquisite space.
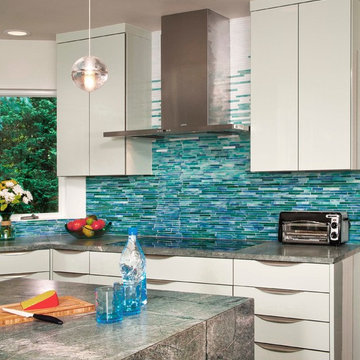
Mosaic tile creates a sense of smoke lifting up to the hood, seamless transition cooktop is created by recessing into 3 cm counter.
Photo byRoger Turk
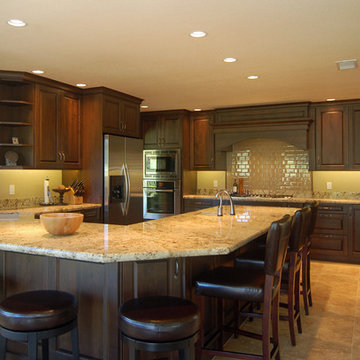
A large traditional home gets a large traditional kitchen -- with some twists. A U-shaped counter gives plenty of space for both prep work and clean-up while easily seating six guests. The far wall is home to the cook-top, wall oven/microwave, additional work space/coffee station and a shallow pantry. The wood hood and subway tile splash highlight this essential area.
Wood-Mode Fine Custom Cabinetry: Brookhaven's Andover
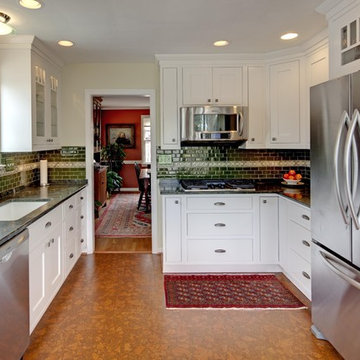
This is an example of a classic u-shaped enclosed kitchen in DC Metro with glass-front cabinets, stainless steel appliances, a submerged sink, white cabinets, granite worktops, green splashback and metro tiled splashback.

This kitchen remodel involved the demolition of several intervening rooms to create a large kitchen/family room that now connects directly to the backyard and the pool area. The new raised roof and clerestory help to bring light into the heart of the house and provides views to the surrounding treetops. The kitchen cabinets are by Italian manufacturer Scavolini. The floor is slate, the countertops are granite, and the ceiling is bamboo.
Design Team: Tracy Stone, Donatella Cusma', Sherry Cefali
Engineer: Dave Cefali
Photo by: Lawrence Anderson
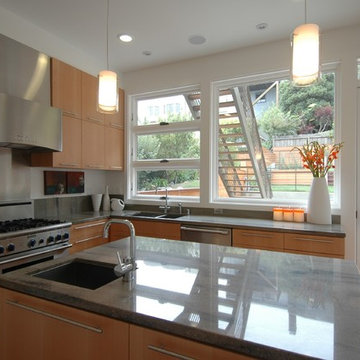
Mid-Century Modernism inspired our design for this new house in Noe Valley. The exterior is distinguished by cubic massing, well proportioned forms and use of contrasting but harmonious natural materials. These include clear cedar, stone, aluminum, colored stucco, glass railings, slate and painted wood. At the rear yard, stepped terraces provide scenic views of downtown and the Bay Bridge. Large sunken courts allow generous natural light to reach the below grade guest bedroom and office behind the first floor garage. The upper floors bedrooms and baths are flooded with natural light from carefully arranged windows that open the house to panoramic views. A mostly open plan with 10 foot ceilings and an open stairwell combine with metal railings, dropped ceilings, fin walls, a stone fireplace, stone counters and teak floors to create a unified interior.

Photo of a small classic galley kitchen/diner in Detroit with a single-bowl sink, shaker cabinets, medium wood cabinets, granite worktops, green splashback, ceramic splashback, stainless steel appliances, cork flooring and no island.
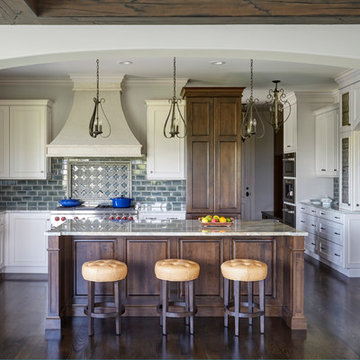
Chef's kitchen with white perimeter recessed panel cabinetry. In contrast, the island and refrigerator cabinets are a dark lager color. All cabinetry is by Brookhaven.
Kitchen back splash is 3x6 Manhattan Field tile in #1227 Peacock with 4.25x4.25 bullnose in the same color. Niche is 4.25" square Cordoba Plain Fancy fIeld tile in #1227 Peacock with fluid crackle finish and 3.12 square Turkistan Floral Fancy Field tile with 2.25x6 medium chair rail border. Design by Janet McCann.
Photo by Mike Kaskel.
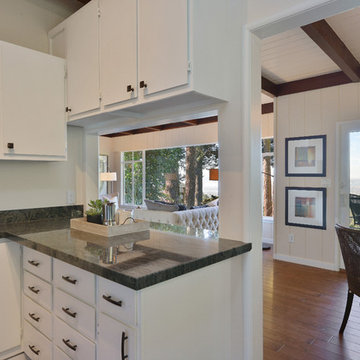
This is an example of a small contemporary galley enclosed kitchen in Other with a submerged sink, flat-panel cabinets, white cabinets, granite worktops, green splashback, stone slab splashback, black appliances, medium hardwood flooring and no island.
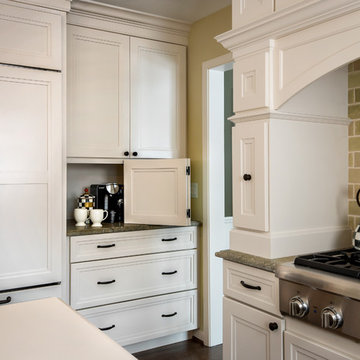
Creative touches included this hidden coffee nook.
Perimeter Cabinets -
Brand: Omega
Door Style: Loring
Species & Finish: Maple, Oyster
Perimeter Countertops -
Seafoam Green Granite w/ Ogee Edge
Pulls: Top Knobs, M1867 Ardenal Pull (Flat Black)
Knobs: Top Knobs, M378 Ringed Knob (Flat Black)
Rangetop -
Thermador PCG364GD 36" Gas Rangetop w/ 4 Burners & an Electric Griddler
Refrigerator -
Sub-Zero BI-42UFDO/O 42" Overlay French Door Refrigerator (Panel Ready)
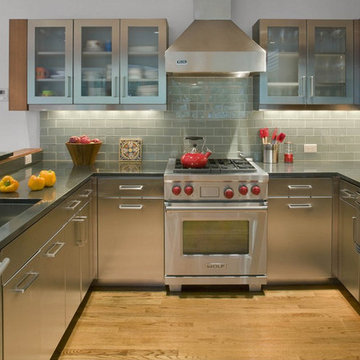
Classic kitchen in Other with flat-panel cabinets, green splashback, glass tiled splashback, stainless steel appliances, medium hardwood flooring, stainless steel cabinets and granite worktops.

Builder: Michels Homes
Architecture: Alexander Design Group
Photography: Scott Amundson Photography
Design ideas for a large farmhouse l-shaped kitchen/diner in Minneapolis with a belfast sink, recessed-panel cabinets, white cabinets, granite worktops, green splashback, ceramic splashback, integrated appliances, medium hardwood flooring, an island, brown floors, black worktops and a timber clad ceiling.
Design ideas for a large farmhouse l-shaped kitchen/diner in Minneapolis with a belfast sink, recessed-panel cabinets, white cabinets, granite worktops, green splashback, ceramic splashback, integrated appliances, medium hardwood flooring, an island, brown floors, black worktops and a timber clad ceiling.
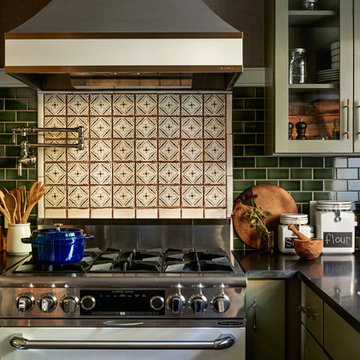
Jason Varney
Photo of a small traditional galley enclosed kitchen in Philadelphia with a submerged sink, shaker cabinets, green cabinets, granite worktops, green splashback, metro tiled splashback, coloured appliances, concrete flooring and no island.
Photo of a small traditional galley enclosed kitchen in Philadelphia with a submerged sink, shaker cabinets, green cabinets, granite worktops, green splashback, metro tiled splashback, coloured appliances, concrete flooring and no island.
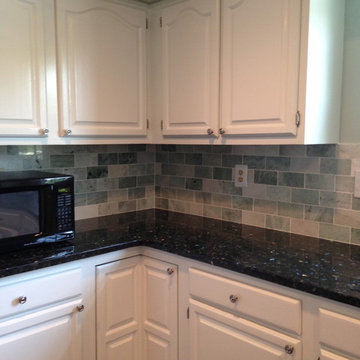
Kitchen update in Ashburn, VA. Cabinets - Sherwin Williams "Spare White", wall color in Sherwin Williams "Sea Salt", Subway tile backsplash - Amalfi Green Marble, granite countertops - Emerald Pearl
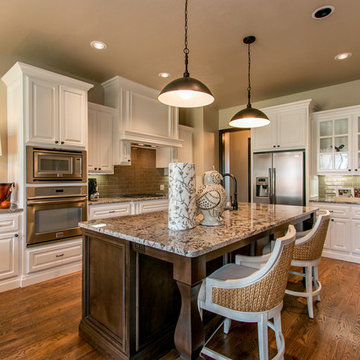
This is an example of a medium sized classic l-shaped kitchen/diner in Oklahoma City with raised-panel cabinets, white cabinets, stainless steel appliances, dark hardwood flooring, an island, a submerged sink, granite worktops, green splashback, metro tiled splashback and brown floors.
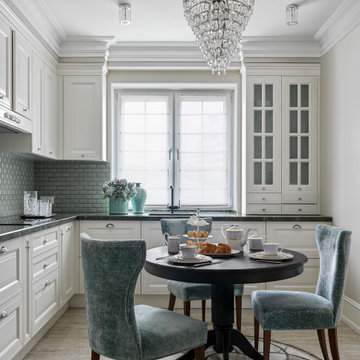
Дизайн-проект реализован Архитектором-Дизайнером Екатериной Ялалтыновой. Комплектация и декорирование - Бюро9. Строительная компания - ООО "Шафт"
Design ideas for a small traditional l-shaped enclosed kitchen in Moscow with a submerged sink, recessed-panel cabinets, beige cabinets, granite worktops, green splashback, stainless steel appliances, porcelain flooring, brown floors, green worktops and window splashback.
Design ideas for a small traditional l-shaped enclosed kitchen in Moscow with a submerged sink, recessed-panel cabinets, beige cabinets, granite worktops, green splashback, stainless steel appliances, porcelain flooring, brown floors, green worktops and window splashback.
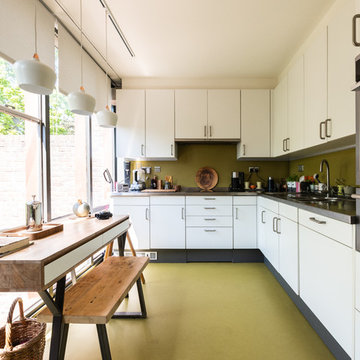
Anton Rodriguez
Medium sized midcentury l-shaped kitchen/diner in London with flat-panel cabinets, white cabinets, granite worktops, green splashback, stainless steel appliances, no island, green floors, black worktops and a double-bowl sink.
Medium sized midcentury l-shaped kitchen/diner in London with flat-panel cabinets, white cabinets, granite worktops, green splashback, stainless steel appliances, no island, green floors, black worktops and a double-bowl sink.
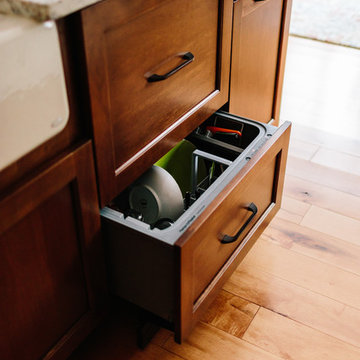
Dishwasher drawers were selected to provide flexibility for this growing family. Panels were added to them to conceal them into the island cabinetry.
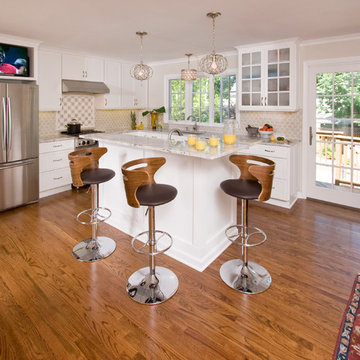
By relocating the Dining Room to the front of the house and doing away with a first floor formal living room, we were able to create a more gracious kitchen with a casual hang out space and visual access to the Lower level living room.
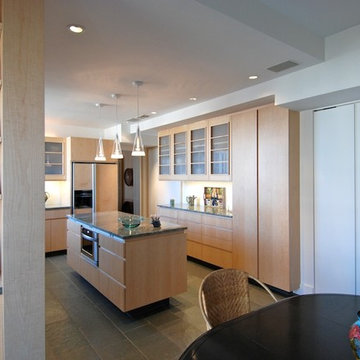
Kitchen and Breakfast Area Makeover
Inspiration for a world-inspired u-shaped kitchen/diner in Kansas City with flat-panel cabinets, light wood cabinets, granite worktops, green splashback, glass sheet splashback, stainless steel appliances and an island.
Inspiration for a world-inspired u-shaped kitchen/diner in Kansas City with flat-panel cabinets, light wood cabinets, granite worktops, green splashback, glass sheet splashback, stainless steel appliances and an island.
Kitchen with Granite Worktops and Green Splashback Ideas and Designs
7