Kitchen with Granite Worktops and Green Splashback Ideas and Designs
Refine by:
Budget
Sort by:Popular Today
141 - 160 of 7,908 photos
Item 1 of 3
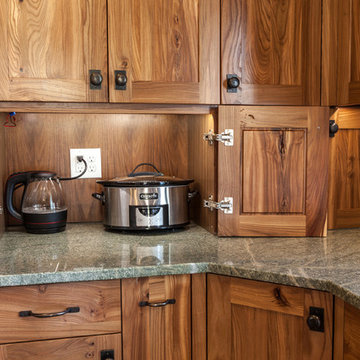
Lou Costy
This is an example of a medium sized traditional l-shaped kitchen/diner in Other with a belfast sink, recessed-panel cabinets, medium wood cabinets, granite worktops, green splashback, glass tiled splashback, integrated appliances, porcelain flooring and an island.
This is an example of a medium sized traditional l-shaped kitchen/diner in Other with a belfast sink, recessed-panel cabinets, medium wood cabinets, granite worktops, green splashback, glass tiled splashback, integrated appliances, porcelain flooring and an island.
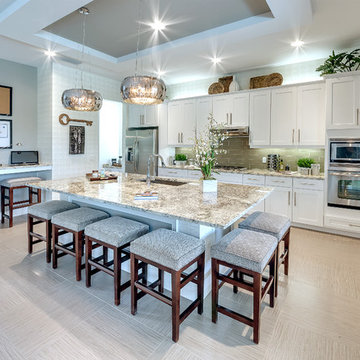
Large contemporary galley open plan kitchen in Tampa with a built-in sink, shaker cabinets, white cabinets, granite worktops, green splashback, glass tiled splashback, stainless steel appliances and an island.
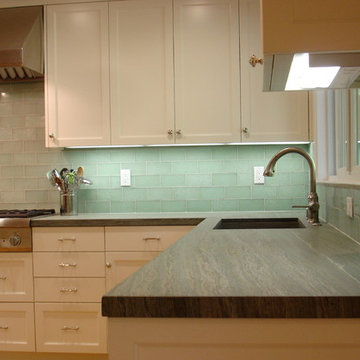
Photo of a medium sized classic l-shaped open plan kitchen in San Francisco with a built-in sink, shaker cabinets, white cabinets, green splashback, light hardwood flooring, an island, granite worktops, glass tiled splashback, stainless steel appliances, brown floors and green worktops.
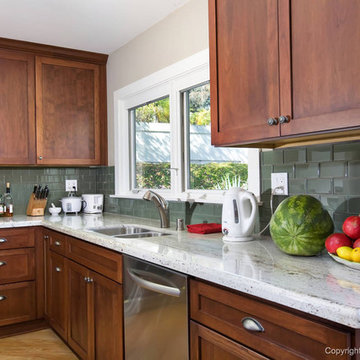
Craftsman style kitchen with subway tile splashes and kitchen island. Work consists of demoing non bearing walls, adding center island with electrical, demo of ceiling soffit and adding new lighting, as well as additional work do open the kitchen area into the family room. Photos by PreviewFirst
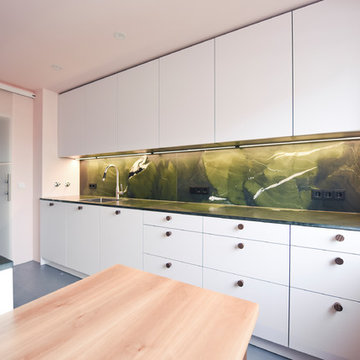
ES ist vollbracht, ein Unikat ist entstanden.
Als erstes wurde die alte Küche abgebaut und die Elektrik für die neue Küche und die neuen Leuchten verlegt. Danach wurden die alten Fliesen entfernt, die Wände verputzt, geglättet und in einem zarten Rosaton gestrichen. Der wunderschöne Betonspachtelboden wurde von unserem Malermeister in den Raum gezaubert. Dann war es soweit, die neue Küche wurde geliefert und die Montage konnte beginnen. Wir haben uns für eine polarweiß matte Front mit graphitgrauen Korpus (Innenleben) entschieden. An den Fronten finden unsere gedrechselten, massiven Nussbaumknöpfe ihren perfekten Platz, die mit der maßangefertigten Wandverkleidung (dahinter versteckt sich der Heizkörper) und der Sitzgruppe super harmonieren. Selbst die Besteckeinsätze sind aus Nussbaum gefertigt. Die Geräte stammen alle, bis auf den Siemens-Einbauwaschtrockner, der sich links neben der Spüle hinter der Tür verbirgt, aus dem Hause Miele. Die Spüle und Armatur kommen aus der Schmiede der Dornbracht Manufaktur, deren Verarbeitung und Design einzigartig ist. Um dem ganzen die Krone aufzusetzen haben wir uns beim Granit für einen, nur für uns gelieferten Stein entschieden. Wir hatten diesen im letzten Sommer in Italien entdeckt und mussten diesen unbedingt haben. Die Haptik ist ähnlich wie Leder und fühlt sich samtweich an. Nach der erfolgreichen Montage wurden noch die weißen Panzeri Einbaustrahler eingebaut und wir konnten die Glasschiebetüre montieren. Bei dieser haben wir uns bewusst für eine weiße Oberführung entschieden damit am Boden keine Schiene zu sehen ist.
Bilder (c) raumwerkstätten GmbH

Design ideas for a small traditional single-wall enclosed kitchen in Other with a submerged sink, shaker cabinets, medium wood cabinets, granite worktops, green splashback, ceramic splashback, white appliances, an island and multicoloured worktops.
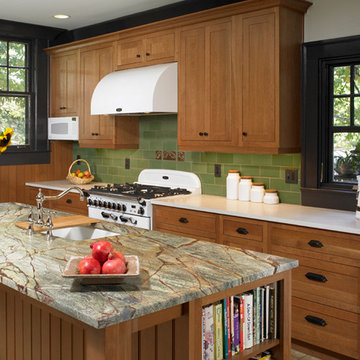
Small traditional single-wall enclosed kitchen in San Diego with a submerged sink, shaker cabinets, medium wood cabinets, granite worktops, green splashback, ceramic splashback, white appliances, an island and multicoloured worktops.
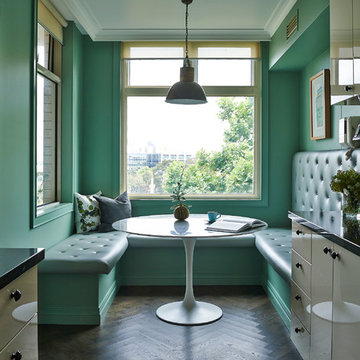
The kitchen redesign with a new eat-in kitchen nook with built-in banquettes upholstered in leather. To add an element of fun we played with the tufted button colours. Subtle details are something we love to add to projects to create layers of interest in each space. Its important to keep spaces fun. The natural light in this space is spectacular.
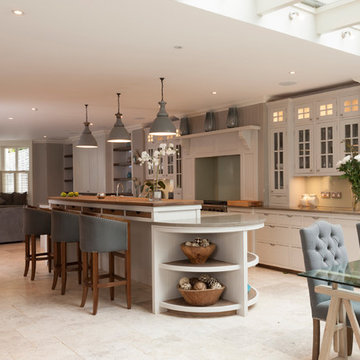
Shaker kitchen painted in Farrow & Ball 'Cornforth White' with double height glazed wall units and curved island.
Worktops are Jura Grey limestone and Ebony stained oak.
The floors are Tundra honed limestone tiles.
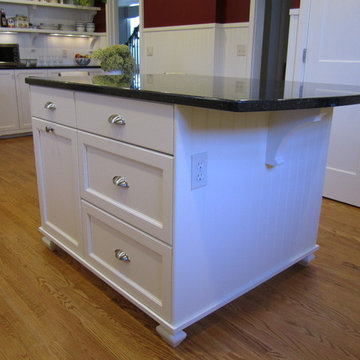
Beadboard and custom supports were used both on the island and open shelving area in this kitchen.
Photo Courtesy KBDC
Photo of a farmhouse single-wall kitchen/diner in Bridgeport with a submerged sink, recessed-panel cabinets, white cabinets, granite worktops, green splashback, ceramic splashback and black appliances.
Photo of a farmhouse single-wall kitchen/diner in Bridgeport with a submerged sink, recessed-panel cabinets, white cabinets, granite worktops, green splashback, ceramic splashback and black appliances.

Project by Advance Design Studio
Kitchen Design by Michelle Lecinski
Photography NOT professional, just snap shots for now ;)
Photo of a large rustic l-shaped open plan kitchen in Chicago with a submerged sink, shaker cabinets, medium wood cabinets, granite worktops, green splashback, slate splashback, stainless steel appliances, medium hardwood flooring, an island, brown floors and black worktops.
Photo of a large rustic l-shaped open plan kitchen in Chicago with a submerged sink, shaker cabinets, medium wood cabinets, granite worktops, green splashback, slate splashback, stainless steel appliances, medium hardwood flooring, an island, brown floors and black worktops.
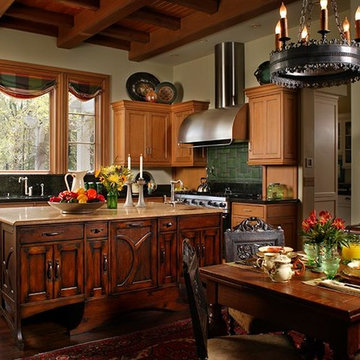
A custom island was designed in a dark stain to match the floors and other furniture in the room. Cypress cabinets echo the cypress casing and beams. David Dietrich Photographer
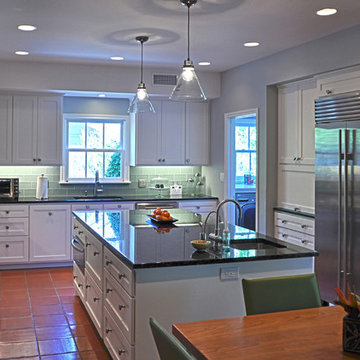
Design ideas for a large contemporary u-shaped kitchen/diner in Austin with a submerged sink, shaker cabinets, white cabinets, granite worktops, green splashback, glass tiled splashback, stainless steel appliances, terracotta flooring and an island.
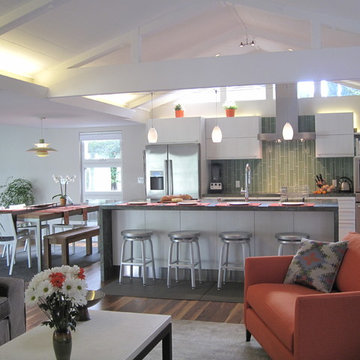
Sunnyvale kitchen
Premier nature’s Beauty ½” x 5 ¼” x 6’ American Walnut Prefinished Floating Floor
Photo of a medium sized modern galley open plan kitchen in San Francisco with a submerged sink, flat-panel cabinets, grey cabinets, granite worktops, green splashback, glass tiled splashback, stainless steel appliances, medium hardwood flooring and an island.
Photo of a medium sized modern galley open plan kitchen in San Francisco with a submerged sink, flat-panel cabinets, grey cabinets, granite worktops, green splashback, glass tiled splashback, stainless steel appliances, medium hardwood flooring and an island.

The cabin typology redux came out of the owner’s desire to have a house that is warm and familiar, but also “feels like you are on vacation.” The basis of the “Hewn House” design starts with a cabin’s simple form and materiality: a gable roof, a wood-clad body, a prominent fireplace that acts as the hearth, and integrated indoor-outdoor spaces. However, rather than a rustic style, the scheme proposes a clean-lined and “hewned” form, sculpted, to best fit on its urban infill lot.
The plan and elevation geometries are responsive to the unique site conditions. Existing prominent trees determined the faceted shape of the main house, while providing shade that projecting eaves of a traditional log cabin would otherwise offer. Deferring to the trees also allows the house to more readily tuck into its leafy East Austin neighborhood, and is therefore more quiet and secluded.
Natural light and coziness are key inside the home. Both the common zone and the private quarters extend to sheltered outdoor spaces of varying scales: the front porch, the private patios, and the back porch which acts as a transition to the backyard. Similar to the front of the house, a large cedar elm was preserved in the center of the yard. Sliding glass doors open up the interior living zone to the backyard life while clerestory windows bring in additional ambient light and tree canopy views. The wood ceiling adds warmth and connection to the exterior knotted cedar tongue & groove. The iron spot bricks with an earthy, reddish tone around the fireplace cast a new material interest both inside and outside. The gable roof is clad with standing seam to reinforced the clean-lined and faceted form. Furthermore, a dark gray shade of stucco contrasts and complements the warmth of the cedar with its coolness.
A freestanding guest house both separates from and connects to the main house through a small, private patio with a tall steel planter bed.
Photo by Charles Davis Smith
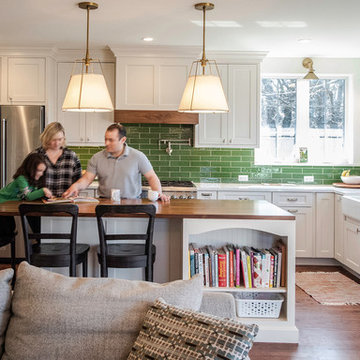
Photo of a medium sized classic l-shaped open plan kitchen in Other with a belfast sink, white cabinets, granite worktops, green splashback, stainless steel appliances, an island, brown floors, white worktops, shaker cabinets, metro tiled splashback and medium hardwood flooring.
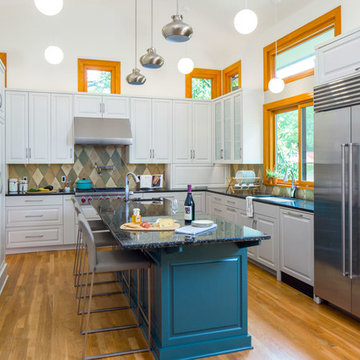
oak trim; new oak floors; Sub Zero refrigerator; Wolf range & hood; 3cm Brazilian Black granite counters with thumbnail edge detail; 3cm Verde Pavoa granite island with thumbnail edge; lower cabinets painted Seattle Mist by Benjamin Moore; upper cabinets painted Swiss Coffee by Benjamine Moore; island painted Dark Pewter by Benjamin Moore; 6" x 13" rhomboid glazed ceramic tile at backsplash by Walker Zanger; photography by Tre Dunham
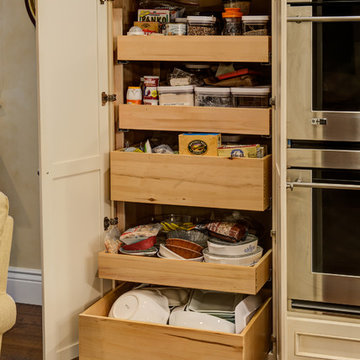
Treve Johnson Photography
Medium sized traditional l-shaped kitchen/diner in San Francisco with a submerged sink, recessed-panel cabinets, beige cabinets, granite worktops, green splashback, glass tiled splashback, stainless steel appliances, medium hardwood flooring and an island.
Medium sized traditional l-shaped kitchen/diner in San Francisco with a submerged sink, recessed-panel cabinets, beige cabinets, granite worktops, green splashback, glass tiled splashback, stainless steel appliances, medium hardwood flooring and an island.
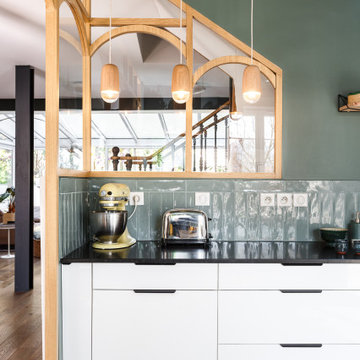
This is an example of a medium sized scandi l-shaped enclosed kitchen in Paris with a submerged sink, flat-panel cabinets, white cabinets, granite worktops, green splashback, ceramic splashback, integrated appliances, ceramic flooring, no island, grey floors and black worktops.
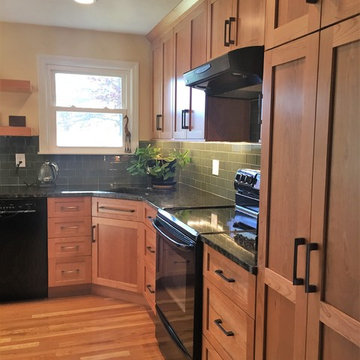
This is an example of a medium sized classic u-shaped kitchen/diner in Boston with a submerged sink, shaker cabinets, medium wood cabinets, granite worktops, green splashback, glass tiled splashback, stainless steel appliances, light hardwood flooring, a breakfast bar and beige floors.
Kitchen with Granite Worktops and Green Splashback Ideas and Designs
8