Kitchen with Granite Worktops and Green Splashback Ideas and Designs
Refine by:
Budget
Sort by:Popular Today
101 - 120 of 7,907 photos
Item 1 of 3
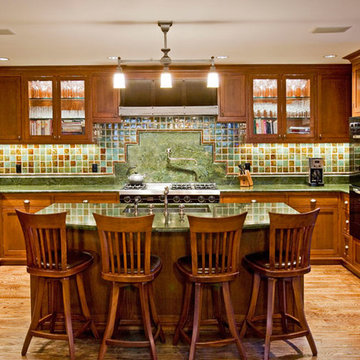
This Craftsman style house went from 1950s split-level to contemporary design featuring a large family room with oak truss ceiling, outdoor decks and a walk-out basement. We used most of the existing foundation and first-floor perimeter walls and embraced the narrow, deep lot. This was a Design Build speculative house that started a trend of upgrading the entire street.
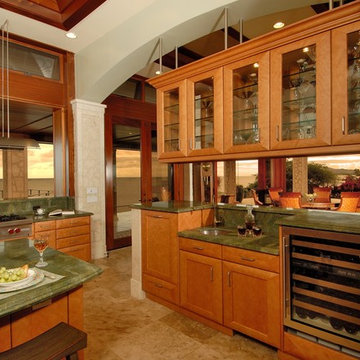
Photographer: Augie Salbosa
Design ideas for a coastal kitchen/diner in Hawaii with glass-front cabinets, stainless steel appliances, granite worktops, green splashback and green worktops.
Design ideas for a coastal kitchen/diner in Hawaii with glass-front cabinets, stainless steel appliances, granite worktops, green splashback and green worktops.
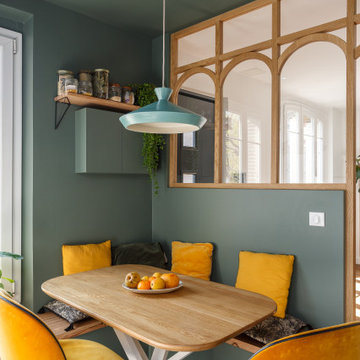
This is an example of a medium sized scandinavian l-shaped enclosed kitchen in Paris with a submerged sink, flat-panel cabinets, white cabinets, granite worktops, green splashback, ceramic splashback, integrated appliances, ceramic flooring, no island, grey floors and black worktops.
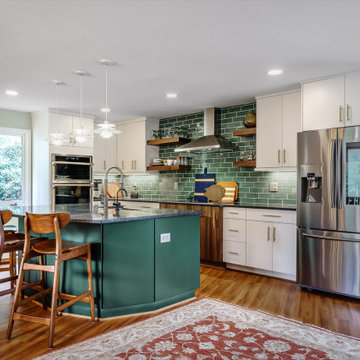
A fun, green Mid-Century Modern kitchen.
Design ideas for a medium sized retro galley kitchen/diner in Other with a belfast sink, flat-panel cabinets, green cabinets, granite worktops, green splashback, metro tiled splashback, stainless steel appliances, laminate floors, an island, brown floors and black worktops.
Design ideas for a medium sized retro galley kitchen/diner in Other with a belfast sink, flat-panel cabinets, green cabinets, granite worktops, green splashback, metro tiled splashback, stainless steel appliances, laminate floors, an island, brown floors and black worktops.
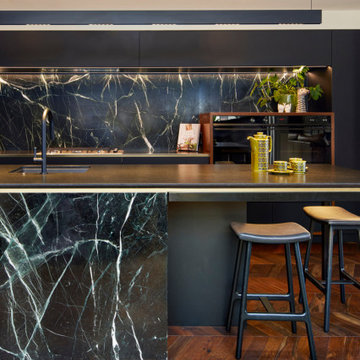
Design ideas for a large contemporary galley kitchen pantry in Other with a submerged sink, flat-panel cabinets, black cabinets, granite worktops, green splashback, marble splashback, black appliances, medium hardwood flooring, an island and black worktops.
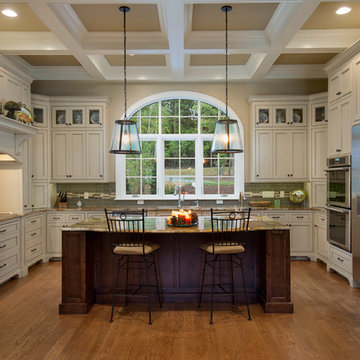
Beautiful cooks kitchen with a fantastic arched window that defines the space.
Design ideas for an expansive classic u-shaped kitchen/diner in Other with a submerged sink, white cabinets, green splashback, stainless steel appliances, medium hardwood flooring, an island, orange floors, shaker cabinets, granite worktops, ceramic splashback and brown worktops.
Design ideas for an expansive classic u-shaped kitchen/diner in Other with a submerged sink, white cabinets, green splashback, stainless steel appliances, medium hardwood flooring, an island, orange floors, shaker cabinets, granite worktops, ceramic splashback and brown worktops.
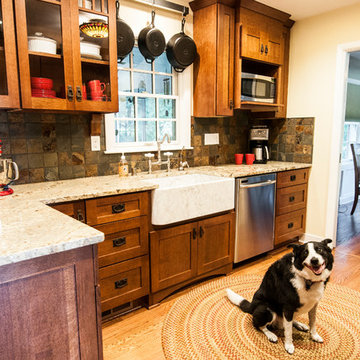
This Craftsman style kitchen displays warm earth tones between the cabinetry and various stone details. Richly stained quartersawn red oak cabinetry in a shaker door style feature simple mullion details and dark metal hardware. Slate backsplash tiles, granite countertops, and a marble sink complement each other as stunning natural elements. Mixed metals bridge the gap between the historical Craftsman style and current trends, creating a timeless look.
Zachary Seib Photography
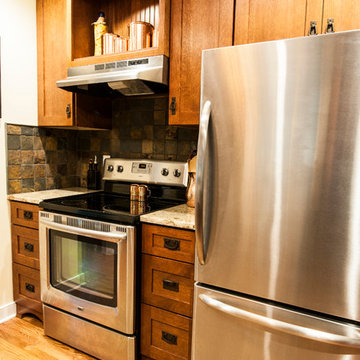
This Craftsman style kitchen displays warm earth tones between the cabinetry and various stone details. Richly stained quartersawn red oak cabinetry in a shaker door style feature simple mullion details and dark metal hardware. Slate backsplash tiles, granite countertops, and a marble sink complement each other as stunning natural elements. Mixed metals bridge the gap between the historical Craftsman style and current trends, creating a timeless look.
Zachary Seib Photography
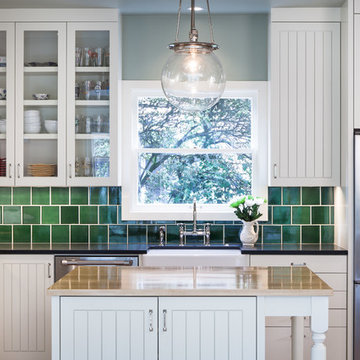
Anna M Campbell
Design ideas for a medium sized traditional u-shaped enclosed kitchen in Portland with a belfast sink, glass-front cabinets, white cabinets, granite worktops, green splashback, ceramic splashback, stainless steel appliances, light hardwood flooring and an island.
Design ideas for a medium sized traditional u-shaped enclosed kitchen in Portland with a belfast sink, glass-front cabinets, white cabinets, granite worktops, green splashback, ceramic splashback, stainless steel appliances, light hardwood flooring and an island.
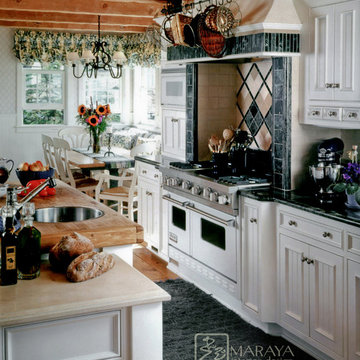
Luxurious modern take on a traditional white Italian villa. An entry with a silver domed ceiling, painted moldings in patterns on the walls and mosaic marble flooring create a luxe foyer. Into the formal living room, cool polished Crema Marfil marble tiles contrast with honed carved limestone fireplaces throughout the home, including the outdoor loggia. Ceilings are coffered with white painted
crown moldings and beams, or planked, and the dining room has a mirrored ceiling. Bathrooms are white marble tiles and counters, with dark rich wood stains or white painted. The hallway leading into the master bedroom is designed with barrel vaulted ceilings and arched paneled wood stained doors. The master bath and vestibule floor is covered with a carpet of patterned mosaic marbles, and the interior doors to the large walk in master closets are made with leaded glass to let in the light. The master bedroom has dark walnut planked flooring, and a white painted fireplace surround with a white marble hearth.
The kitchen features white marbles and white ceramic tile backsplash, white painted cabinetry and a dark stained island with carved molding legs. Next to the kitchen, the bar in the family room has terra cotta colored marble on the backsplash and counter over dark walnut cabinets. Wrought iron staircase leading to the more modern media/family room upstairs.
Project Location: North Ranch, Westlake, California. Remodel designed by Maraya Interior Design. From their beautiful resort town of Ojai, they serve clients in Montecito, Hope Ranch, Malibu, Westlake and Calabasas, across the tri-county areas of Santa Barbara, Ventura and Los Angeles, south to Hidden Hills- north through Solvang and more.
Painted white Cape Cod farmhouse style kitchen on the beach in California. Wide plank pine floors, and hand scraped ceiling beams. Dark green marble and limestone counters and backsplash.
Architect: Kurt Magness,
Contractor: Stan Tenpenny,
Photo: Peter Malinowski
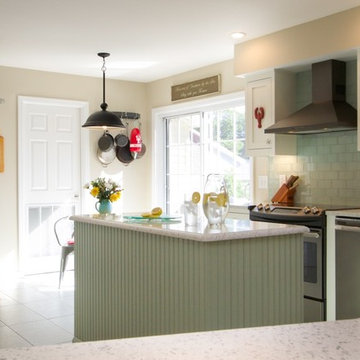
Medium sized coastal l-shaped kitchen/diner in Orange County with beaded cabinets, white cabinets, granite worktops, green splashback, ceramic splashback, an island, a submerged sink and ceramic flooring.
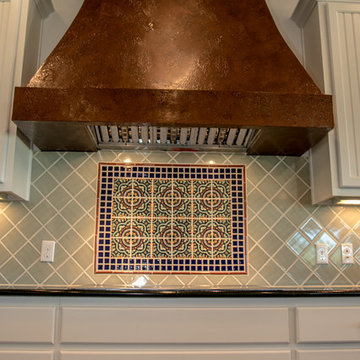
Julie Albini
Photo of a large u-shaped kitchen/diner in Austin with a submerged sink, recessed-panel cabinets, white cabinets, granite worktops, green splashback, terracotta splashback, stainless steel appliances, dark hardwood flooring, an island, brown floors and black worktops.
Photo of a large u-shaped kitchen/diner in Austin with a submerged sink, recessed-panel cabinets, white cabinets, granite worktops, green splashback, terracotta splashback, stainless steel appliances, dark hardwood flooring, an island, brown floors and black worktops.
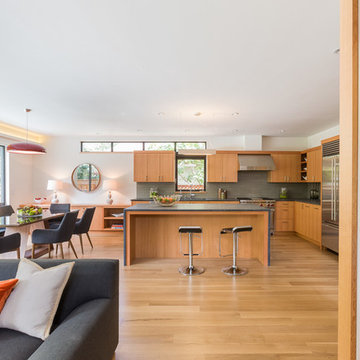
David Duncan Livingston
Design ideas for a contemporary l-shaped kitchen/diner in San Francisco with a submerged sink, flat-panel cabinets, light wood cabinets, granite worktops, green splashback, ceramic splashback, stainless steel appliances, light hardwood flooring and an island.
Design ideas for a contemporary l-shaped kitchen/diner in San Francisco with a submerged sink, flat-panel cabinets, light wood cabinets, granite worktops, green splashback, ceramic splashback, stainless steel appliances, light hardwood flooring and an island.
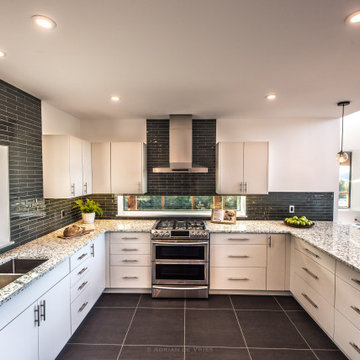
Large modern u-shaped enclosed kitchen in Calgary with a submerged sink, flat-panel cabinets, white cabinets, granite worktops, green splashback, ceramic splashback, stainless steel appliances, porcelain flooring, a breakfast bar, brown floors and grey worktops.
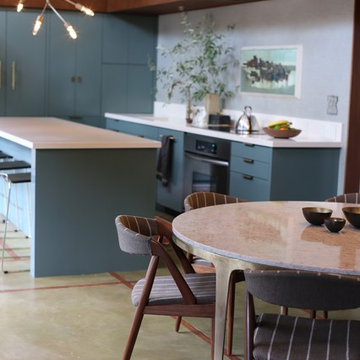
debra szidon
Inspiration for a medium sized traditional galley kitchen/diner in San Francisco with an integrated sink, flat-panel cabinets, green cabinets, granite worktops, green splashback, concrete flooring, an island and green floors.
Inspiration for a medium sized traditional galley kitchen/diner in San Francisco with an integrated sink, flat-panel cabinets, green cabinets, granite worktops, green splashback, concrete flooring, an island and green floors.

This beautiful transitional kitchen remodel features both natural cherry flat panel cabinetry alongside painted grey cabinets, stainless steel appliances and satin nickel hardware. The overall result is to an upscale and airy space that anyone would want to spend time in. The oversize island is a contrast in cool gray which joins the kitchen to the adjacent dining area, tying the two spaces together. Countertops in cherry butcher block as well as fantasy brown granite bring contrast to this expansive kitchen. Finally the rough-hewn flooring with it's mixture of rich, deep wood tones alongside lighter hues finish off this exquisite space.
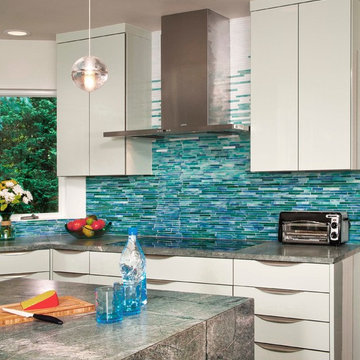
Mosaic tile creates a sense of smoke lifting up to the hood, seamless transition cooktop is created by recessing into 3 cm counter.
Photo byRoger Turk
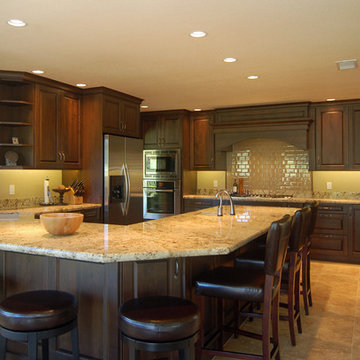
A large traditional home gets a large traditional kitchen -- with some twists. A U-shaped counter gives plenty of space for both prep work and clean-up while easily seating six guests. The far wall is home to the cook-top, wall oven/microwave, additional work space/coffee station and a shallow pantry. The wood hood and subway tile splash highlight this essential area.
Wood-Mode Fine Custom Cabinetry: Brookhaven's Andover
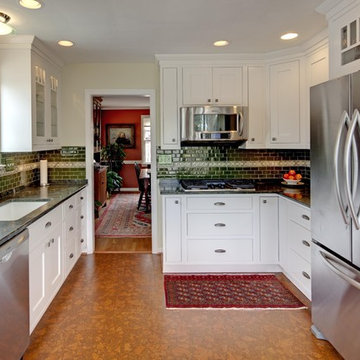
This is an example of a classic u-shaped enclosed kitchen in DC Metro with glass-front cabinets, stainless steel appliances, a submerged sink, white cabinets, granite worktops, green splashback and metro tiled splashback.

This kitchen remodel involved the demolition of several intervening rooms to create a large kitchen/family room that now connects directly to the backyard and the pool area. The new raised roof and clerestory help to bring light into the heart of the house and provides views to the surrounding treetops. The kitchen cabinets are by Italian manufacturer Scavolini. The floor is slate, the countertops are granite, and the ceiling is bamboo.
Design Team: Tracy Stone, Donatella Cusma', Sherry Cefali
Engineer: Dave Cefali
Photo by: Lawrence Anderson
Kitchen with Granite Worktops and Green Splashback Ideas and Designs
6