Kitchen with Granite Worktops and Green Splashback Ideas and Designs
Refine by:
Budget
Sort by:Popular Today
181 - 200 of 7,908 photos
Item 1 of 3
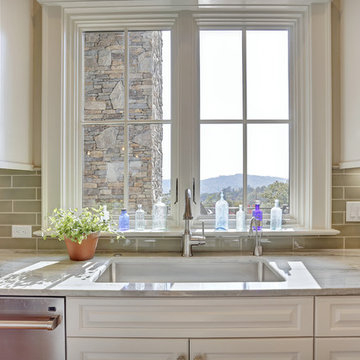
Inspiration for a large classic u-shaped kitchen/diner in Other with a submerged sink, raised-panel cabinets, white cabinets, granite worktops, green splashback, porcelain splashback, stainless steel appliances, medium hardwood flooring and an island.
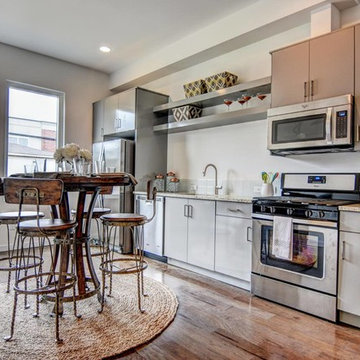
Unique Media and Design
Photo of a small scandinavian single-wall kitchen/diner in Other with a submerged sink, flat-panel cabinets, grey cabinets, granite worktops, green splashback, glass tiled splashback, stainless steel appliances, dark hardwood flooring, no island and brown floors.
Photo of a small scandinavian single-wall kitchen/diner in Other with a submerged sink, flat-panel cabinets, grey cabinets, granite worktops, green splashback, glass tiled splashback, stainless steel appliances, dark hardwood flooring, no island and brown floors.
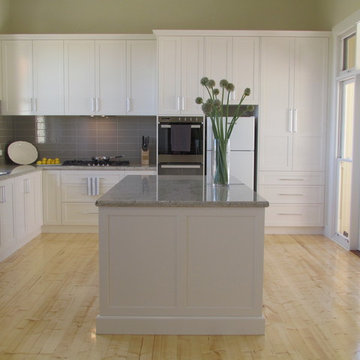
A new shaker style kitchen within a new addition complements the original Arts & Crafts bungalow style of this gracious country home.
Granite benchtops and subway tiles in neutral grey/green tones create a timeless, classic style
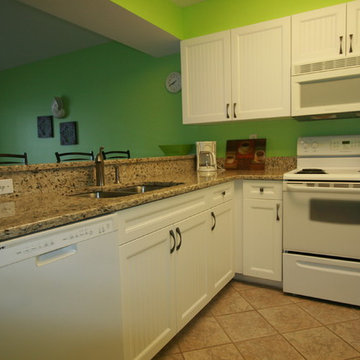
Design ideas for a small nautical u-shaped enclosed kitchen in Miami with a double-bowl sink, louvered cabinets, white cabinets, granite worktops, green splashback, white appliances, ceramic flooring and a breakfast bar.
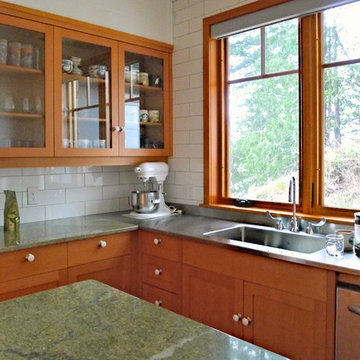
Tom Kuniholm
Design ideas for a medium sized nautical u-shaped kitchen/diner in Vancouver with a single-bowl sink, shaker cabinets, medium wood cabinets, granite worktops, green splashback, metro tiled splashback, an island and stainless steel appliances.
Design ideas for a medium sized nautical u-shaped kitchen/diner in Vancouver with a single-bowl sink, shaker cabinets, medium wood cabinets, granite worktops, green splashback, metro tiled splashback, an island and stainless steel appliances.
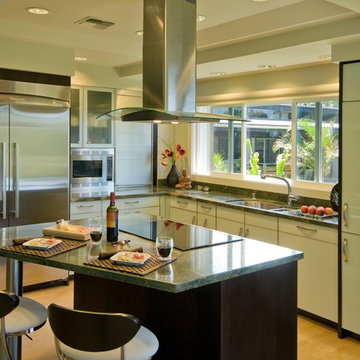
Photographer: Augie Salbosa
Inspiration for a contemporary l-shaped kitchen in Hawaii with flat-panel cabinets, stainless steel appliances, granite worktops, a double-bowl sink, green splashback and green worktops.
Inspiration for a contemporary l-shaped kitchen in Hawaii with flat-panel cabinets, stainless steel appliances, granite worktops, a double-bowl sink, green splashback and green worktops.
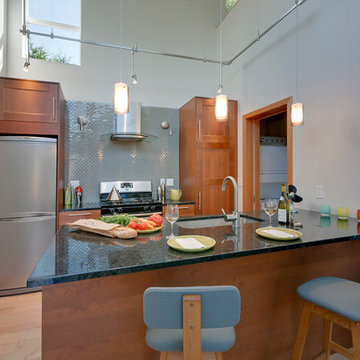
Jim Houston
Small contemporary single-wall open plan kitchen in Seattle with a submerged sink, shaker cabinets, medium wood cabinets, granite worktops, green splashback, glass tiled splashback, stainless steel appliances, light hardwood flooring and a breakfast bar.
Small contemporary single-wall open plan kitchen in Seattle with a submerged sink, shaker cabinets, medium wood cabinets, granite worktops, green splashback, glass tiled splashback, stainless steel appliances, light hardwood flooring and a breakfast bar.
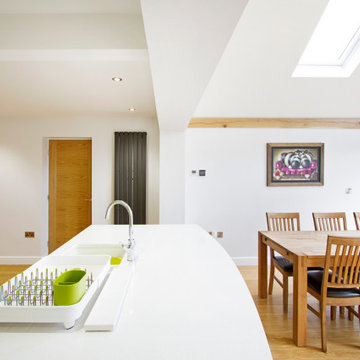
Our clients have always loved the location of their house for easy access to work, schools, leisure facilities and social connections, but they were becoming increasingly frustrated with the form and size constraints of their home.
As the family has grown and developed their lifestyles and living patterns had changed. Their three bedroomed link detached house was starting to feel small and it was proving to be increasingly unsuitable for their lifestyle. The separate downstairs living areas were dividing the family, they were struggling to fit in a room big enough to accommodate them all to sit down and eat together. As a result of the small separate living, kitchen and dining spaces they were spending little time in each other’s company. They desired to create a long term solution for their young family to grow into and enjoy.
Rather than moving house or self-building from scratch, they decided to stay in the location that they loved and to add a modern extension to their existing home. They aspired to create a modern, functional space for everyday family life, whilst improving the curb appeal of their home to add value.
We were appointed by our clients to create a design solution to replace the old, cold, and leaking conservatory to the rear of the property, with a modern, light filled, open plan home extension. The intention for the new large open living space was to break down the room barriers and respond to the needs of the family to support their home life into the foreseeable future.
Delivering on time and within budget were essential. With a young family and pets at home it was essential for minimal disruption to their daily lifestyle. The family needed help from our team at Croft Architecture to swiftly and successfully acquire Planning and Building Control Approval for their project to progress rapidly, ensuring project completion on time and to their determined budget.
In Context
A families, needs, wants, and desires are constantly changing as they mature, yet our family nests stay static, and can obstruct the ease and enjoyment of everyday life if they don’t adapt in line with modern living requirements.
Our Approach
The client’s home is located in a suburb of the city of Stoke-on-Trent in North Staffordshire. Their original house is a three bedroomed link detached family home that’s located on a mature housing estate close to the Trent and Mersey Canal.
The original home is immediately connected to the properties on either side via the garage link, with a neighbouring property flanking wall also located at the base of their rear garden too. Before progressing with the project we advised the family to inform all of their adjoining neighbours of their intention to extend. It's often much better to take the neighbourly approach and to inform neighbours of works in advace, so that they can express any concerns,which are often easily resolved.
Other matters to discuss with neighbours may be the need to have a Party Wall agreement. For more details about Party Wall Regulations click here to take a look at our blog.
To create the space that our clients aspired to achieve the neighbouring properties needed to be taken into consideration.
Design Approach
The site available was compact so a balance needed to e struck to provide a generous amount of floor space for the new extension. Our clients needed our help to create a design solution that offered them a generous amount of extra space whilst bearing no visual impact on the neighbouring properties or street scene.
The development of the design for the home extension referenced the style and character of the homes in the immediate neighbourhood, with particular features being given a contemporary twist.
Our clients had done their own research and planning with regards to the required look, finish and materials that wanted to use. They liked oak beamed structures and they wanted to create a light space that seamlessly opened into the garden, using a glazed oak beamed structure. However, oak comes a price and our clients had a determined budget for the project. Numerous companies were contacted for prices to reflect their budget and eventually perseverance paid off. The oak structure was sourced locally in Staffordshire.
The design of the newly extended family space complements the style & character of the main house, emulating design features and style of brick work. Careful design consideration has been given to ensure that the newly extended family living space corresponds well with not only, the adjoining properties, but also the neighbouring homes within the local area.
It was essential to ensure that the style, scale and proportions of the new generous family living space to the rear of the property beard no visual impact on the streetscape, yet the design responded to the living patterns of the family.
The extension to the rear of the home replaces a conservatory spanning the full width of the property, which was always too cold to use in the winter and too hot in the summer. We saw the opportunity for our clients to take advantage of the westerly afternoon/evening sun and to fill the space with natural light. We combined the traditional oak framing with modern glazing methods incorporated into the oak structure. The design of the extension was developed to receive the sunlight throughout the day using roof lights, with the evening sun being captured by the floor to ceiling grey framed bi-folding doors.
The pitched roof extension creates an internal vaulted ceiling giving the impression of a light, airy space, especially with the addition of the large roof lights.
The updated light grey, high gloss kitchen and light grey marble countertops help reflect the light from the skylights in the ceiling, with a zesty lime grey block splashback creating a perfect accent colour to reflect the family’s fun personalities and to bring life to their new living space.
The extension is an open room with the kitchen and dining room all sharing the same space. White walls have been combined with wooden flooring and oak structure to create a sense of warmth. The oak beams really come into their own in this large open plan space, especially with the vaulted ceiling and large folding doors open seamlessly into the back garden. Adding an oak framed extension with the floor to ceiling glazing has enabled the family to get the ‘wow factor’ within their budget.
Externally, our team at Croft Architecture have created a clean, traditional addition to the existing period property, whilst inside the dwelling now has a new, sleek, light and spacious family ‘hub’ that seamlessly connects with the existing home and the garden.
Our team has also worked closely with the client to consider the project as whole and not just the home extension and new additional garden space. The design of the external space has been carefully remodelled to ensure that the ground not only, works for the family, but also successfully enhance the visual appearance.
A strong working relationship between our team, the client and the planners enabled us to gain the necessary permissions promptly, rapidly propelling the project forwards within a short time frame. We enjoyed working with the project team and we’re extremely pleased to successfully deliver the completed project in accordance with our client’s timescales and budget.

Just a few steps away from an amazing view of the Gulf of Mexico, this expansive new multi-level Southwest Florida home has Showplace Cabinetry throughout. This beautiful home not only has the ultimate features for entertaining family or large groups of visitors, it also provides secluded private space for its owners.
This spectacular Showplace was designed by Adalay Cabinets & Interiors of Tampa, FL.
Kitchen Perimeter:
Door Style: Concord
Construction: International+/Full Overlay
Wood Type: Paint Grade
Paint: Showplace Paints - Oyster
Kitchen Island:
Door Style: Concord
Construction: International+/Full Overlay
Wood Type: Paint Grade
Paint: ColorSelect Custom
Butlers Pantry:
Door Style: Concord
Construction: International+/Full Overlay
Wood Type: Maple
Finish: Peppercorn
Library:
Door Style: Concord
Construction: International+/Full Overlay
Wood Type: Maple
Finish: Peppercorn
Family Room:
Door Style: Concord
Construction: International+/Full Overlay
Wood Type: Paint Grade
Paint: Showplace Paints - Extra White
Morning Bar (master):
Door Style: Concord
Construction: International+/Full Overlay
Wood Type: Maple
Finish: Peppercorn
Master Bath:
Door Style: Concord
Construction: International+/Full Overlay
Wood Type: Maple
Finish: Peppercorn
Gallery Bar:
Door Style: Concord
Construction: International+/Full Overlay
Wood Type: Maple
Finish: Peppercorn
Guest Bath:
Door Style: Concord
Construction: EVO Full-Access/Frameless
Wood Type: Maple
Finish: Peppercorn
Guest Closet:
Door Style: Pendleton
Construction: EVO Full-Access/Frameless
Wood Type: Paint Grade
Paint: Showplace Paints - White II
Study Bath:
Door Style: Concord
Construction: International+/Full Overlay
Wood Type: Maple
Finish: Peppercorn
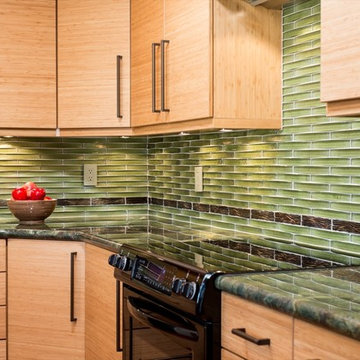
This is an example of a modern kitchen in San Diego with a belfast sink, shaker cabinets, light wood cabinets, granite worktops, green splashback, glass tiled splashback, medium hardwood flooring and no island.
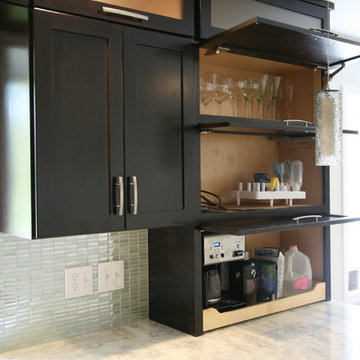
Rick Meyer, Meyer Brothers and Sons, design | build | remodel
Inspiration for a medium sized modern u-shaped kitchen in Cincinnati with a submerged sink, flat-panel cabinets, dark wood cabinets, granite worktops, green splashback, glass tiled splashback, stainless steel appliances, porcelain flooring and a breakfast bar.
Inspiration for a medium sized modern u-shaped kitchen in Cincinnati with a submerged sink, flat-panel cabinets, dark wood cabinets, granite worktops, green splashback, glass tiled splashback, stainless steel appliances, porcelain flooring and a breakfast bar.
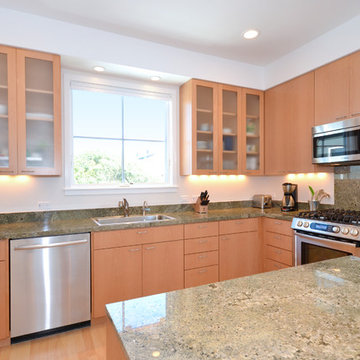
Photos by Kristi Zufall, www.stellamedia.com
Inspiration for a contemporary u-shaped open plan kitchen in San Francisco with a built-in sink, flat-panel cabinets, light wood cabinets, granite worktops, green splashback, stone slab splashback, stainless steel appliances, light hardwood flooring and an island.
Inspiration for a contemporary u-shaped open plan kitchen in San Francisco with a built-in sink, flat-panel cabinets, light wood cabinets, granite worktops, green splashback, stone slab splashback, stainless steel appliances, light hardwood flooring and an island.
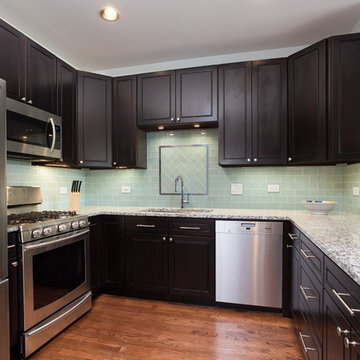
A fully renovated contemporary kitchen was given a fresh look with the addition of espresso-colored kitchen units, a mint green subway tile backsplash, Luna Pearl granite countertops, stainless steel appliances, hardware, and a pass-thru from the living room to the kitchen which provides an abundance of natural light.
Project designed by Skokie renovation firm, Chi Renovation & Design. They serve the Chicagoland area, and it's surrounding suburbs, with an emphasis on the North Side and North Shore. You'll find their work from the Loop through Lincoln Park, Skokie, Evanston, Wilmette, and all of the way up to Lake Forest.
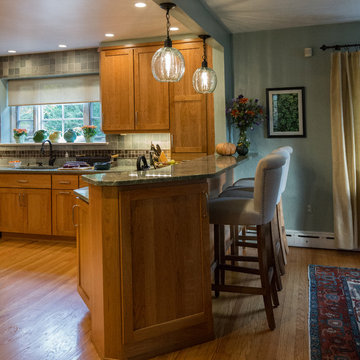
Nancy Forman
Inspiration for a traditional u-shaped kitchen in Philadelphia with a submerged sink, recessed-panel cabinets, medium wood cabinets, granite worktops, green splashback, ceramic splashback, stainless steel appliances and light hardwood flooring.
Inspiration for a traditional u-shaped kitchen in Philadelphia with a submerged sink, recessed-panel cabinets, medium wood cabinets, granite worktops, green splashback, ceramic splashback, stainless steel appliances and light hardwood flooring.
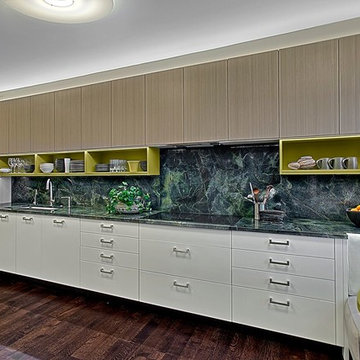
Design ideas for a large contemporary l-shaped kitchen in Chicago with a submerged sink, flat-panel cabinets, white cabinets, granite worktops, green splashback, stone slab splashback, dark hardwood flooring, no island and brown floors.
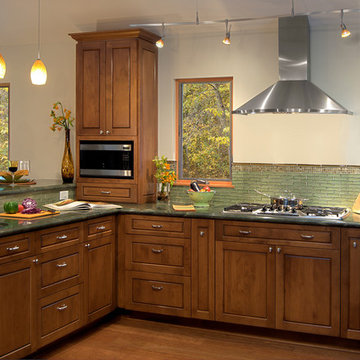
The new prep sink area and raised bar-height countertop allowed the family to prepare dinner in the kitchen, while staying connecting with guests or children completing homework at the counter.
---
Project designed by Pasadena interior design studio Soul Interiors Design. They serve Pasadena, San Marino, La Cañada Flintridge, Sierra Madre, Altadena, and surrounding areas.
---
For more about Soul Interiors Design, click here: https://www.soulinteriorsdesign.com/
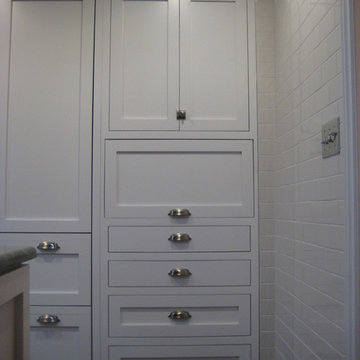
This is an example of a medium sized classic galley kitchen/diner in New York with a belfast sink, shaker cabinets, white cabinets, granite worktops, green splashback, stone slab splashback, stainless steel appliances, dark hardwood flooring and a breakfast bar.
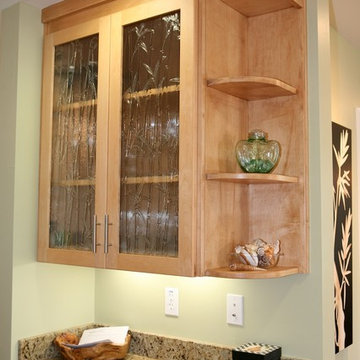
Kitchen remodel as part of a larger garage conversion renovation.
Design ideas for a medium sized contemporary l-shaped kitchen/diner in Other with a submerged sink, shaker cabinets, light wood cabinets, granite worktops, green splashback, stone slab splashback, stainless steel appliances, medium hardwood flooring and no island.
Design ideas for a medium sized contemporary l-shaped kitchen/diner in Other with a submerged sink, shaker cabinets, light wood cabinets, granite worktops, green splashback, stone slab splashback, stainless steel appliances, medium hardwood flooring and no island.
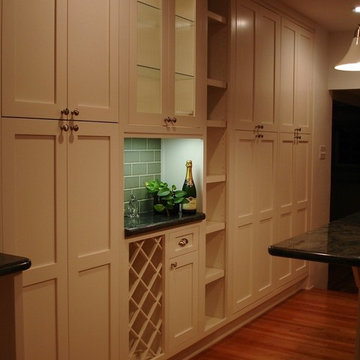
Shallow-depth wall cabinetry creates maximum use of minimal space, including elevated niche desk with chair (far left), pantry, shelving, and wine storage and beverage prep counter with integral lighting. The cabinetry created needed storage while preserving open circulation and space for the homeowner's desired kitchen island.
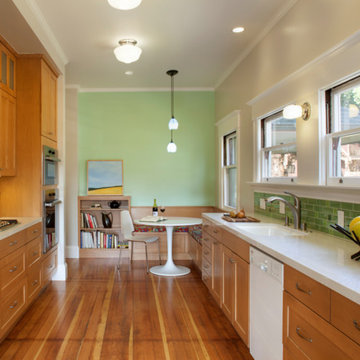
Paul Dyer www.dyerphoto.com
Inspiration for a medium sized classic galley kitchen/diner in San Francisco with a single-bowl sink, shaker cabinets, medium wood cabinets, granite worktops, green splashback, metro tiled splashback, stainless steel appliances, dark hardwood flooring and no island.
Inspiration for a medium sized classic galley kitchen/diner in San Francisco with a single-bowl sink, shaker cabinets, medium wood cabinets, granite worktops, green splashback, metro tiled splashback, stainless steel appliances, dark hardwood flooring and no island.
Kitchen with Granite Worktops and Green Splashback Ideas and Designs
10