Kitchen with Granite Worktops and Green Splashback Ideas and Designs
Refine by:
Budget
Sort by:Popular Today
21 - 40 of 7,907 photos
Item 1 of 3
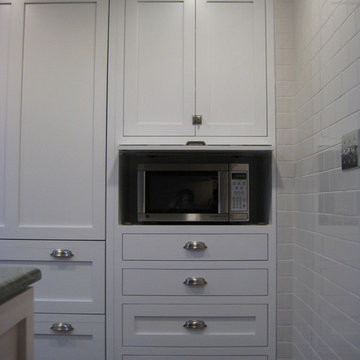
Inspiration for a medium sized classic galley kitchen/diner in New York with a belfast sink, shaker cabinets, white cabinets, granite worktops, green splashback, stone slab splashback, stainless steel appliances, dark hardwood flooring and a breakfast bar.

This is an example of a medium sized world-inspired single-wall enclosed kitchen in Hawaii with flat-panel cabinets, medium wood cabinets, green splashback, glass tiled splashback, an island, a submerged sink, granite worktops, stainless steel appliances, porcelain flooring and beige floors.
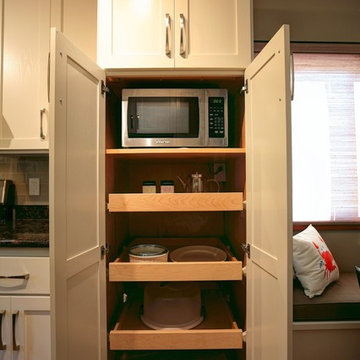
Shannon Demma
Photo of a medium sized classic galley kitchen/diner in Other with shaker cabinets, white cabinets, granite worktops, green splashback, metro tiled splashback, stainless steel appliances, no island, medium hardwood flooring and beige floors.
Photo of a medium sized classic galley kitchen/diner in Other with shaker cabinets, white cabinets, granite worktops, green splashback, metro tiled splashback, stainless steel appliances, no island, medium hardwood flooring and beige floors.
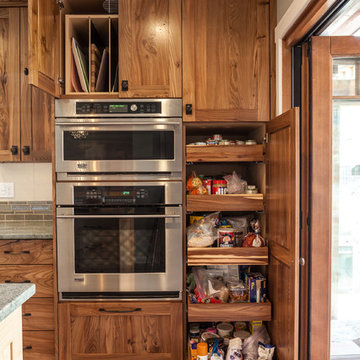
Lou Costy
Medium sized classic l-shaped kitchen/diner in Other with a belfast sink, recessed-panel cabinets, medium wood cabinets, granite worktops, green splashback, glass tiled splashback, integrated appliances, porcelain flooring and an island.
Medium sized classic l-shaped kitchen/diner in Other with a belfast sink, recessed-panel cabinets, medium wood cabinets, granite worktops, green splashback, glass tiled splashback, integrated appliances, porcelain flooring and an island.
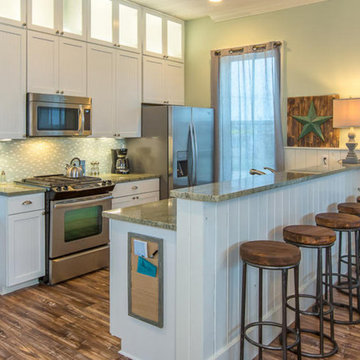
This kitchen has white Waypoint Cabinets with a Typhoon Green granite countertop. We used the Whirlpool Gold appliance package with a gas range.
Design ideas for a small beach style galley kitchen/diner in Miami with a submerged sink, beaded cabinets, white cabinets, granite worktops, green splashback, glass sheet splashback, stainless steel appliances, medium hardwood flooring and a breakfast bar.
Design ideas for a small beach style galley kitchen/diner in Miami with a submerged sink, beaded cabinets, white cabinets, granite worktops, green splashback, glass sheet splashback, stainless steel appliances, medium hardwood flooring and a breakfast bar.
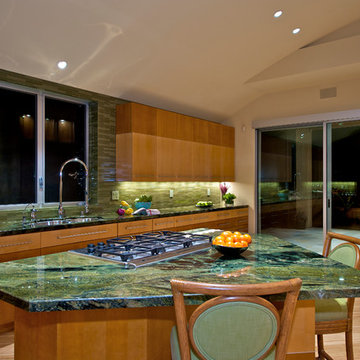
Inspiration for a modern kitchen in San Diego with a double-bowl sink, flat-panel cabinets, light wood cabinets, green splashback, glass tiled splashback, stainless steel appliances, granite worktops, light hardwood flooring, an island and green worktops.

A generous kitchen island is the work horse of the kitchen providing storage, prep space and socializing space.
Alder Shaker style cabinets are paired with beautiful granite countertops. Double wall oven, gas cooktop , exhaust hood and dishwasher by Bosch. Founder depth Trio refrigerator by Kitchen Aid. Microwave drawer by Sharp.
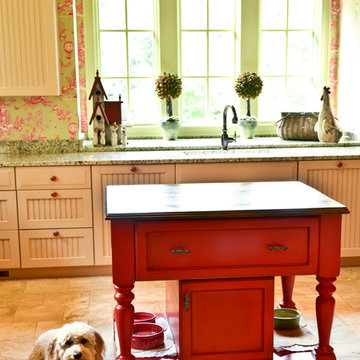
Sunny Rousette Photography
Design ideas for a traditional kitchen in Atlanta with beige cabinets, beaded cabinets, granite worktops, green splashback, stone slab splashback, marble flooring, an island and green worktops.
Design ideas for a traditional kitchen in Atlanta with beige cabinets, beaded cabinets, granite worktops, green splashback, stone slab splashback, marble flooring, an island and green worktops.
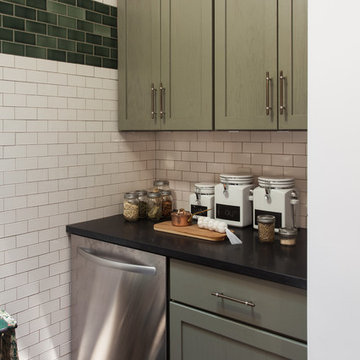
This is an example of a small traditional l-shaped enclosed kitchen in Philadelphia with a submerged sink, flat-panel cabinets, green cabinets, granite worktops, green splashback, ceramic splashback, white appliances, concrete flooring, no island and brown floors.
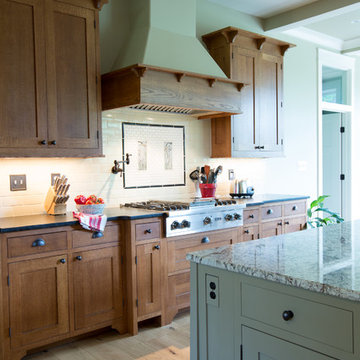
Inspiration for a classic kitchen/diner in DC Metro with a submerged sink, shaker cabinets, medium wood cabinets, granite worktops, green splashback, porcelain splashback, stainless steel appliances, light hardwood flooring and an island.
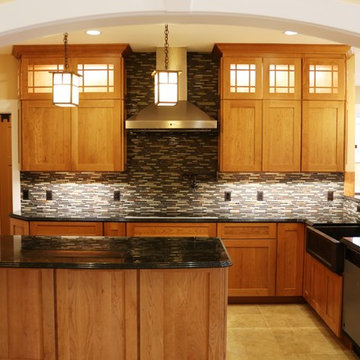
Kitchen with cherry cabinets, copper farm sink, LED lighting, Granite Counters, Ceramic Backsplash, Pot filler, magnetic induction cooktop
Inspiration for a large traditional l-shaped kitchen/diner in DC Metro with a belfast sink, shaker cabinets, light wood cabinets, granite worktops, green splashback, ceramic splashback, stainless steel appliances, ceramic flooring and an island.
Inspiration for a large traditional l-shaped kitchen/diner in DC Metro with a belfast sink, shaker cabinets, light wood cabinets, granite worktops, green splashback, ceramic splashback, stainless steel appliances, ceramic flooring and an island.

This is an example of a large rustic l-shaped kitchen in Seattle with a submerged sink, shaker cabinets, green splashback, stainless steel appliances, medium hardwood flooring, an island, granite worktops, light wood cabinets and ceramic splashback.
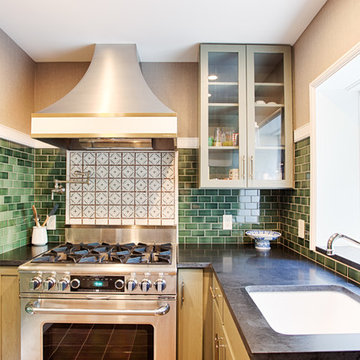
This small kitchen is located in an historical row home in Center City, Philadelphia. These custom made contemporary cabinets compliment the green subway tiled walls nicely. Some details include eco friendly wallpaper, brushed nickel handles and a convenient pot filler. Sometimes you don't need a large kitchen as long as you have everything you need right at hand!
Photography by Alicia's Art, LLC
RUDLOFF Custom Builders, is a residential construction company that connects with clients early in the design phase to ensure every detail of your project is captured just as you imagined. RUDLOFF Custom Builders will create the project of your dreams that is executed by on-site project managers and skilled craftsman, while creating lifetime client relationships that are build on trust and integrity.
We are a full service, certified remodeling company that covers all of the Philadelphia suburban area including West Chester, Gladwynne, Malvern, Wayne, Haverford and more.
As a 6 time Best of Houzz winner, we look forward to working with you on your next project.
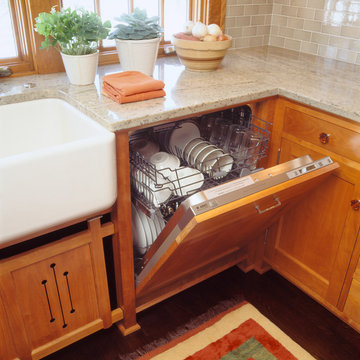
Architecture & Interior Design: David Heide Design Studio
Photos: Susan Gilmore Photography
This is an example of a classic u-shaped kitchen/diner in Minneapolis with a belfast sink, recessed-panel cabinets, medium wood cabinets, granite worktops, green splashback, ceramic splashback, integrated appliances, dark hardwood flooring and a breakfast bar.
This is an example of a classic u-shaped kitchen/diner in Minneapolis with a belfast sink, recessed-panel cabinets, medium wood cabinets, granite worktops, green splashback, ceramic splashback, integrated appliances, dark hardwood flooring and a breakfast bar.
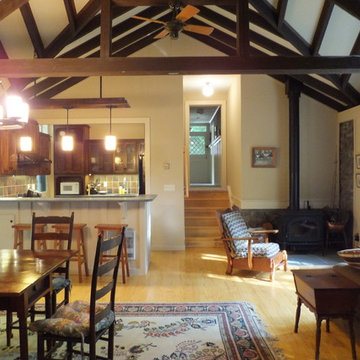
Ben Nicholson
Photo of a small classic u-shaped open plan kitchen in Philadelphia with a submerged sink, flat-panel cabinets, dark wood cabinets, granite worktops, green splashback, ceramic splashback, black appliances, light hardwood flooring and a breakfast bar.
Photo of a small classic u-shaped open plan kitchen in Philadelphia with a submerged sink, flat-panel cabinets, dark wood cabinets, granite worktops, green splashback, ceramic splashback, black appliances, light hardwood flooring and a breakfast bar.
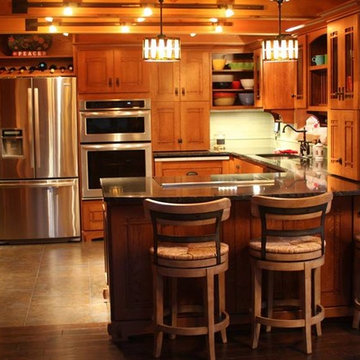
Gina Carlson
Design ideas for a medium sized traditional u-shaped open plan kitchen in Seattle with a submerged sink, shaker cabinets, medium wood cabinets, granite worktops, green splashback, ceramic splashback, stainless steel appliances, ceramic flooring and an island.
Design ideas for a medium sized traditional u-shaped open plan kitchen in Seattle with a submerged sink, shaker cabinets, medium wood cabinets, granite worktops, green splashback, ceramic splashback, stainless steel appliances, ceramic flooring and an island.
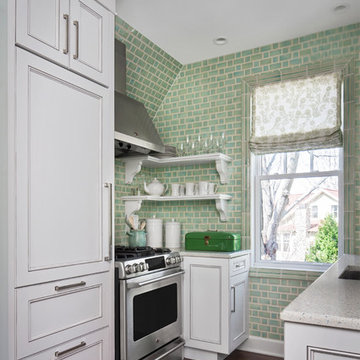
Inspiration for a traditional galley enclosed kitchen in Detroit with recessed-panel cabinets, white cabinets, green splashback, porcelain splashback, stainless steel appliances, dark hardwood flooring, a single-bowl sink and granite worktops.
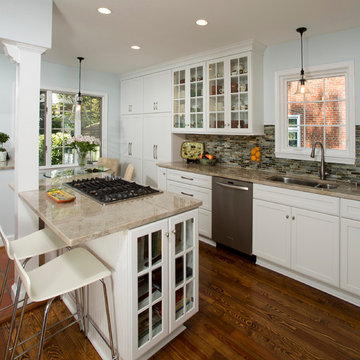
The colors of the Best Tile Tozen Strontium glass tile (Natural Gray) backsplash, the Monte Bello granite countertop, and the Benjamin Moore Wythe walls provide a pleasing, soft contrast to the Maple Wood White Cabinets from Decora. Inside lighting in the glass panel cabinets illuminate a collection of dishes. The existing pine floors were refinished and stained to match the oak floors in the rest of the home.
Photographer Greg Hadley
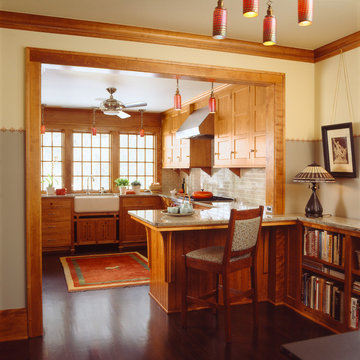
Architecture & Interior Design: David Heide Design Studio -- Photos: Susan Gilmore
Classic grey and cream u-shaped kitchen/diner in Minneapolis with a belfast sink, recessed-panel cabinets, medium wood cabinets, granite worktops, green splashback, metro tiled splashback, stainless steel appliances, dark hardwood flooring and a breakfast bar.
Classic grey and cream u-shaped kitchen/diner in Minneapolis with a belfast sink, recessed-panel cabinets, medium wood cabinets, granite worktops, green splashback, metro tiled splashback, stainless steel appliances, dark hardwood flooring and a breakfast bar.

The homeowner's had a small, non functional kitchen. With their desire to think outside of the box we were able to knock down a structural wall between the kitchen and dining room to give them a large island and a more functional kitchen. To keep costs down we left the sink in the existing location under the window. We provided them with a large pantry cabinet to replace their closet. In the dining room area we flanked the window with a window seat and a storage space for them to put shoes when coming in from the garage. This more open concept kitchen provides the homeowner's with a great entertaining space for their large family gatherings.
Mike Kaskel
Kitchen with Granite Worktops and Green Splashback Ideas and Designs
2