Kitchen with Granite Worktops and Integrated Appliances Ideas and Designs
Refine by:
Budget
Sort by:Popular Today
101 - 120 of 22,458 photos
Item 1 of 3

This Oceanside home, built to take advantage of majestic rocky views of the North Atlantic, incorporates outside living with inside glamor.
Sunlight streams through the large exterior windows that overlook the ocean. The light filters through to the back of the home with the clever use of over sized door frames with transoms, and a large pass through opening from the kitchen/living area to the dining area.
Retractable mosquito screens were installed on the deck to create an outdoor- dining area, comfortable even in the mid summer bug season. Photography: Greg Premru
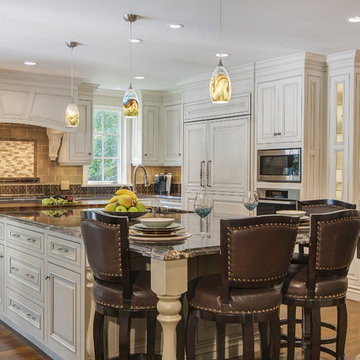
Traditional kitchen remodel designed by Ron Fisher in Woodbridgde, Connecticut
To get more detailed information copy and paste this link into your browser. https://thekitchencompany.com/blog/featured-kitchen-elegant-addition,
Photographer, Dennis Carbo
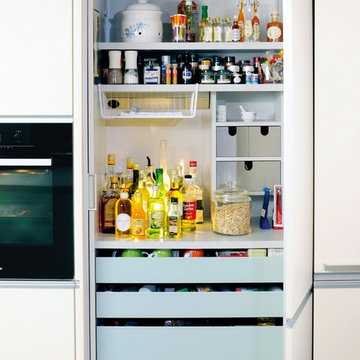
Schränke mit Einschubtüren bieten nicht nur Bewegungsfreiraum, sie schaffen vor allem Übersicht – so werden auch kleine Küchen zu Stauraumwundern. Nach erledigter Küchenarbeit wird der Schrank geschlossen und Ruhe tritt in die Frontgestaltung der Hochschrankzeile ein.
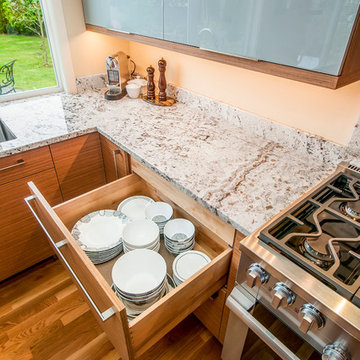
Featured on Houzz: 'Kitchen of the Week'
Photographer: Dan Farmer
This is an example of a medium sized contemporary u-shaped kitchen/diner in Boise with a submerged sink, flat-panel cabinets, brown cabinets, granite worktops, white splashback, stone slab splashback, integrated appliances, medium hardwood flooring, an island, brown floors and grey worktops.
This is an example of a medium sized contemporary u-shaped kitchen/diner in Boise with a submerged sink, flat-panel cabinets, brown cabinets, granite worktops, white splashback, stone slab splashback, integrated appliances, medium hardwood flooring, an island, brown floors and grey worktops.

This is an example of an expansive industrial open plan kitchen in Boston with an island, flat-panel cabinets, light wood cabinets, granite worktops, green splashback, mosaic tiled splashback, integrated appliances and slate flooring.
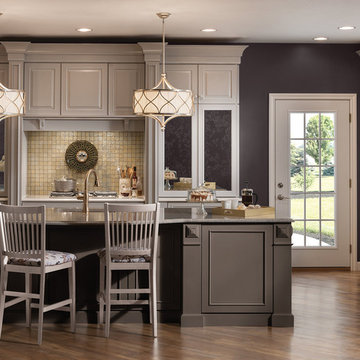
Inspiration for a large traditional l-shaped enclosed kitchen in Chicago with a submerged sink, raised-panel cabinets, beige cabinets, granite worktops, beige splashback, mosaic tiled splashback, integrated appliances, medium hardwood flooring and an island.

Scott Amundson
Design ideas for a medium sized classic l-shaped kitchen/diner in Minneapolis with raised-panel cabinets, multi-coloured splashback, integrated appliances, dark hardwood flooring, an island, a submerged sink, grey cabinets, granite worktops, porcelain splashback and brown floors.
Design ideas for a medium sized classic l-shaped kitchen/diner in Minneapolis with raised-panel cabinets, multi-coloured splashback, integrated appliances, dark hardwood flooring, an island, a submerged sink, grey cabinets, granite worktops, porcelain splashback and brown floors.
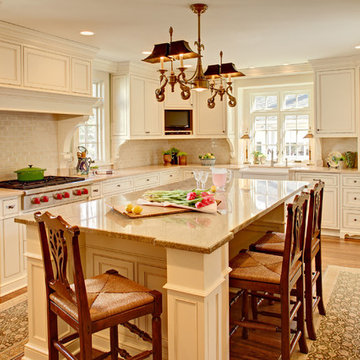
Wing Wong
Inspiration for a large classic l-shaped kitchen/diner in New York with a belfast sink, white cabinets, granite worktops, beige splashback, metro tiled splashback, integrated appliances, flat-panel cabinets, light hardwood flooring, an island and brown floors.
Inspiration for a large classic l-shaped kitchen/diner in New York with a belfast sink, white cabinets, granite worktops, beige splashback, metro tiled splashback, integrated appliances, flat-panel cabinets, light hardwood flooring, an island and brown floors.

Hart Associates Architects
Inspiration for a large classic l-shaped kitchen in Boston with recessed-panel cabinets, green cabinets, granite worktops, multi-coloured splashback, stone tiled splashback, integrated appliances, medium hardwood flooring and an island.
Inspiration for a large classic l-shaped kitchen in Boston with recessed-panel cabinets, green cabinets, granite worktops, multi-coloured splashback, stone tiled splashback, integrated appliances, medium hardwood flooring and an island.

This beautiful transitional kitchen was transformed from a traditional 1980's style kitchen with bulkhead soffits and stock cabinetry. We opened up the kitchen by removing all the soffits and wall between the kitchen and family room.
KateBenjamin Photography
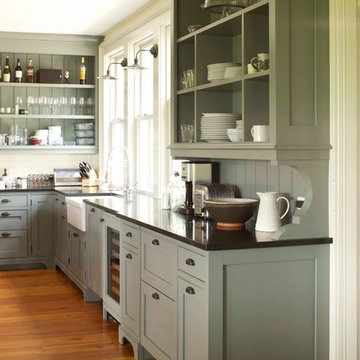
All cabinets were custom built and styled upon 19th century furniture. All painted a medium grey. There is a built in wine refrigerator and the open shelves with bead board back display everyday china.
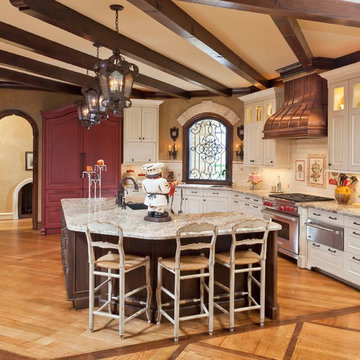
This Clear Lake area kitchen was designed foremost to be functional, as well as beautiful. Appliances were repositioned to create two distinct focal points, separated by a new window that brightens a previously dark area. The island features the owner's custom soapstone farm sink and a new prep sink was added in front of the new window. The kitchen also features a professional-style range by Wolf and a custom Sub-Zero refrigerator/freezer armoire cabinet. Wood-Mode custom cabinetry was designed and supplied by Kitchen & Bath Concepts. The custom hood is by Lone Star Range Hood, and the backsplash is hand-painted custom tile by ADR, over granite countertops.
Designed by Kitchen & Bath Concepts. Renovation by Breck Powers of LBJ Construction. Photography by Brad Carr.
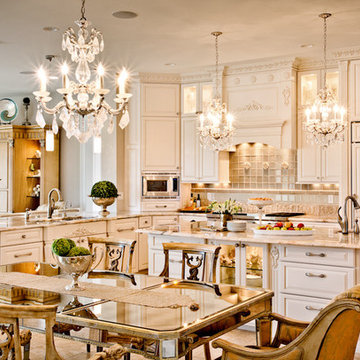
Denash Photography, Designed by Jenny Rausch. Beautifully lit kitchen with eating area. Breakfast nook. Large island. Chandelier and island lighting. Built in refrigerator and angled corner microwave. Tile backsplash.
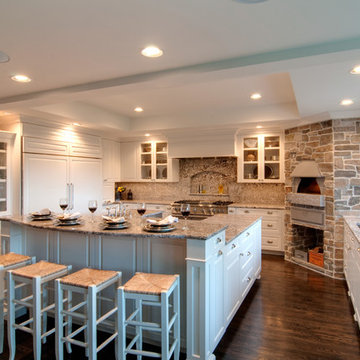
Paolo Ciccu Photography
Design ideas for a classic u-shaped kitchen in Seattle with raised-panel cabinets, white cabinets, granite worktops, beige splashback and integrated appliances.
Design ideas for a classic u-shaped kitchen in Seattle with raised-panel cabinets, white cabinets, granite worktops, beige splashback and integrated appliances.
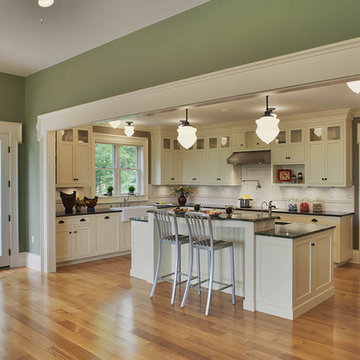
Deep - Green addition (ICF and SIPs, geo-thermal heating) and full renovation to an existing Italianate farmhouse outside of Manchester. The project added a new kitchen family room study and master suite and renovated the existing house augmenting existing insulation and adding high velocity forced air where radiant floors were not feasible. Design: KSF Architects; Builder: Meadowlark Builders
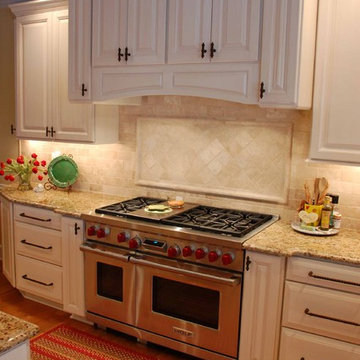
Kitchen Remodel featuring Wolf and Subzero Appliances
Photo of a large classic u-shaped open plan kitchen in Nashville with a submerged sink, raised-panel cabinets, white cabinets, granite worktops, beige splashback, travertine splashback, integrated appliances, light hardwood flooring and an island.
Photo of a large classic u-shaped open plan kitchen in Nashville with a submerged sink, raised-panel cabinets, white cabinets, granite worktops, beige splashback, travertine splashback, integrated appliances, light hardwood flooring and an island.
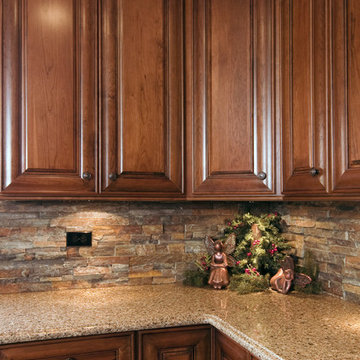
All design and construction by DESIGNfirst Builders of Itasca, Il.
Photography by Anne Klemmer.
Medium sized traditional l-shaped enclosed kitchen in Chicago with raised-panel cabinets, medium wood cabinets, granite worktops, brown splashback, stone tiled splashback, integrated appliances, dark hardwood flooring, an island and brown floors.
Medium sized traditional l-shaped enclosed kitchen in Chicago with raised-panel cabinets, medium wood cabinets, granite worktops, brown splashback, stone tiled splashback, integrated appliances, dark hardwood flooring, an island and brown floors.
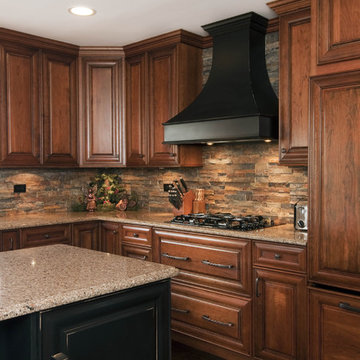
All design and construction by DESIGNfirst Builders of Itasca, Il.
Photography by Anne Klemmer.
Photo of a medium sized classic l-shaped enclosed kitchen in Chicago with raised-panel cabinets, medium wood cabinets, granite worktops, brown splashback, stone tiled splashback, integrated appliances, dark hardwood flooring, an island and brown floors.
Photo of a medium sized classic l-shaped enclosed kitchen in Chicago with raised-panel cabinets, medium wood cabinets, granite worktops, brown splashback, stone tiled splashback, integrated appliances, dark hardwood flooring, an island and brown floors.

Kitchen and Breakfast Area.
Inspiration for a large mediterranean u-shaped open plan kitchen in Dallas with a submerged sink, raised-panel cabinets, white cabinets, metallic splashback, integrated appliances, medium hardwood flooring, multiple islands, brown floors, granite worktops, ceramic splashback, black worktops and exposed beams.
Inspiration for a large mediterranean u-shaped open plan kitchen in Dallas with a submerged sink, raised-panel cabinets, white cabinets, metallic splashback, integrated appliances, medium hardwood flooring, multiple islands, brown floors, granite worktops, ceramic splashback, black worktops and exposed beams.

The overscaled interior wall lanterns flank the kitchen view while smoke bell jars light the island.
Photo-Tom Grimes
Large farmhouse l-shaped kitchen in Philadelphia with a belfast sink, beaded cabinets, white cabinets, granite worktops, stone slab splashback, integrated appliances, dark hardwood flooring, an island, brown floors and brown worktops.
Large farmhouse l-shaped kitchen in Philadelphia with a belfast sink, beaded cabinets, white cabinets, granite worktops, stone slab splashback, integrated appliances, dark hardwood flooring, an island, brown floors and brown worktops.
Kitchen with Granite Worktops and Integrated Appliances Ideas and Designs
6