Kitchen with Granite Worktops and Integrated Appliances Ideas and Designs
Refine by:
Budget
Sort by:Popular Today
121 - 140 of 22,460 photos
Item 1 of 3
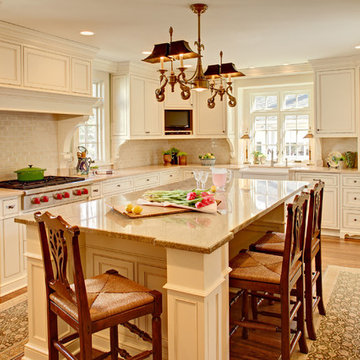
Wing Wong
Inspiration for a large classic l-shaped kitchen/diner in New York with a belfast sink, white cabinets, granite worktops, beige splashback, metro tiled splashback, integrated appliances, flat-panel cabinets, light hardwood flooring, an island and brown floors.
Inspiration for a large classic l-shaped kitchen/diner in New York with a belfast sink, white cabinets, granite worktops, beige splashback, metro tiled splashback, integrated appliances, flat-panel cabinets, light hardwood flooring, an island and brown floors.

Hart Associates Architects
Inspiration for a large classic l-shaped kitchen in Boston with recessed-panel cabinets, green cabinets, granite worktops, multi-coloured splashback, stone tiled splashback, integrated appliances, medium hardwood flooring and an island.
Inspiration for a large classic l-shaped kitchen in Boston with recessed-panel cabinets, green cabinets, granite worktops, multi-coloured splashback, stone tiled splashback, integrated appliances, medium hardwood flooring and an island.
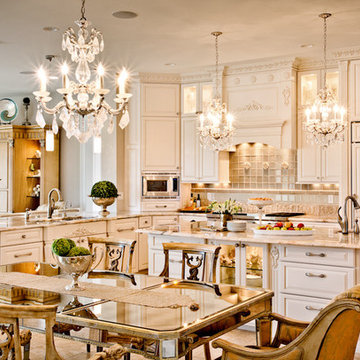
Denash Photography, Designed by Jenny Rausch. Beautifully lit kitchen with eating area. Breakfast nook. Large island. Chandelier and island lighting. Built in refrigerator and angled corner microwave. Tile backsplash.
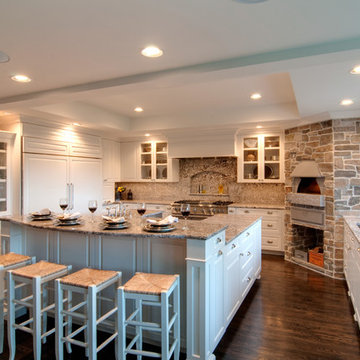
Paolo Ciccu Photography
Design ideas for a classic u-shaped kitchen in Seattle with raised-panel cabinets, white cabinets, granite worktops, beige splashback and integrated appliances.
Design ideas for a classic u-shaped kitchen in Seattle with raised-panel cabinets, white cabinets, granite worktops, beige splashback and integrated appliances.
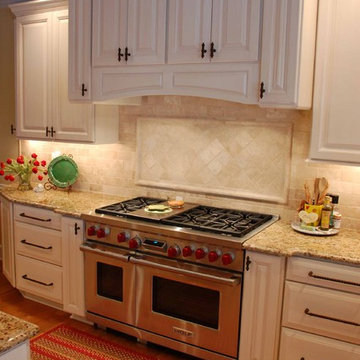
Kitchen Remodel featuring Wolf and Subzero Appliances
Photo of a large classic u-shaped open plan kitchen in Nashville with a submerged sink, raised-panel cabinets, white cabinets, granite worktops, beige splashback, travertine splashback, integrated appliances, light hardwood flooring and an island.
Photo of a large classic u-shaped open plan kitchen in Nashville with a submerged sink, raised-panel cabinets, white cabinets, granite worktops, beige splashback, travertine splashback, integrated appliances, light hardwood flooring and an island.
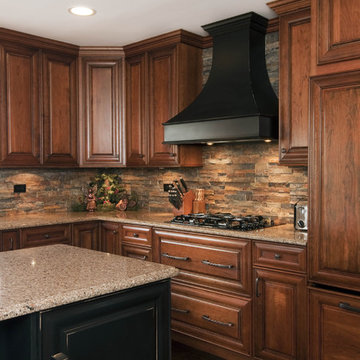
All design and construction by DESIGNfirst Builders of Itasca, Il.
Photography by Anne Klemmer.
Photo of a medium sized classic l-shaped enclosed kitchen in Chicago with raised-panel cabinets, medium wood cabinets, granite worktops, brown splashback, stone tiled splashback, integrated appliances, dark hardwood flooring, an island and brown floors.
Photo of a medium sized classic l-shaped enclosed kitchen in Chicago with raised-panel cabinets, medium wood cabinets, granite worktops, brown splashback, stone tiled splashback, integrated appliances, dark hardwood flooring, an island and brown floors.

Kitchen and Breakfast Area.
Inspiration for a large mediterranean u-shaped open plan kitchen in Dallas with a submerged sink, raised-panel cabinets, white cabinets, metallic splashback, integrated appliances, medium hardwood flooring, multiple islands, brown floors, granite worktops, ceramic splashback, black worktops and exposed beams.
Inspiration for a large mediterranean u-shaped open plan kitchen in Dallas with a submerged sink, raised-panel cabinets, white cabinets, metallic splashback, integrated appliances, medium hardwood flooring, multiple islands, brown floors, granite worktops, ceramic splashback, black worktops and exposed beams.

The overscaled interior wall lanterns flank the kitchen view while smoke bell jars light the island.
Photo-Tom Grimes
Large farmhouse l-shaped kitchen in Philadelphia with a belfast sink, beaded cabinets, white cabinets, granite worktops, stone slab splashback, integrated appliances, dark hardwood flooring, an island, brown floors and brown worktops.
Large farmhouse l-shaped kitchen in Philadelphia with a belfast sink, beaded cabinets, white cabinets, granite worktops, stone slab splashback, integrated appliances, dark hardwood flooring, an island, brown floors and brown worktops.
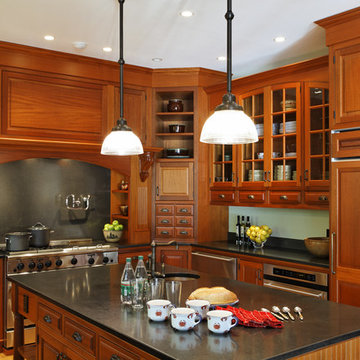
Rustic kitchen in Boston with raised-panel cabinets, integrated appliances, a submerged sink, medium wood cabinets, granite worktops and grey splashback.
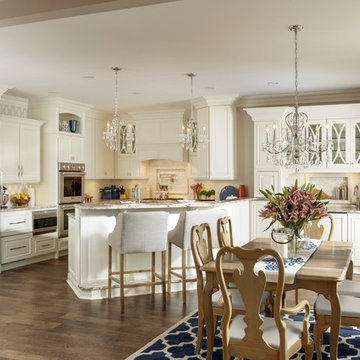
Inspiration for a large classic l-shaped kitchen/diner in Minneapolis with raised-panel cabinets, white cabinets, granite worktops, white splashback, ceramic splashback, integrated appliances, dark hardwood flooring, a breakfast bar and brown floors.
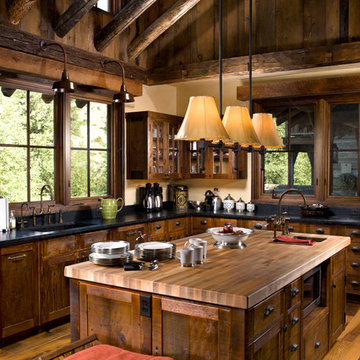
The natural wood tones, log purlins, and large windows makes this kitchen bright and beautiful.
Photo of a medium sized rustic l-shaped kitchen/diner in Other with a belfast sink, recessed-panel cabinets, dark wood cabinets, granite worktops, blue splashback, integrated appliances, light hardwood flooring and an island.
Photo of a medium sized rustic l-shaped kitchen/diner in Other with a belfast sink, recessed-panel cabinets, dark wood cabinets, granite worktops, blue splashback, integrated appliances, light hardwood flooring and an island.
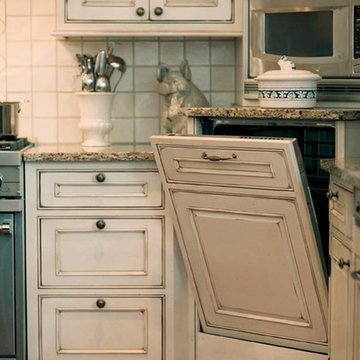
A decidedly painterly palette of cabinet finishes from Dura Supreme Cabinetry pleases the most discerning of color connoisseurs. A painter’s palette could not be more abundantly appointed with the nearly limitless color selections available from Dura Supreme. The rich, hand-wiped stains and color saturated paints are beautiful on their own or enhanced with layers of glaze and hand-detailing to create an antiqued appearance. Many of Dura Supreme's glazed finishes reveal the soft brush strokes and subtle variations of the artisan (craftsman) that created the finish. And if you still can’t find the exact shade of your heart’s desire, Dura Supreme will create the perfect color just for you with our Custom Color-Match Program AND our Personal Paint Match Program.
Request a FREE Dura Supreme Brochure Packet:
http://www.durasupreme.com/request-brochure
Find a Dura Supreme Showroom near you today:
http://www.durasupreme.com/dealer-locator
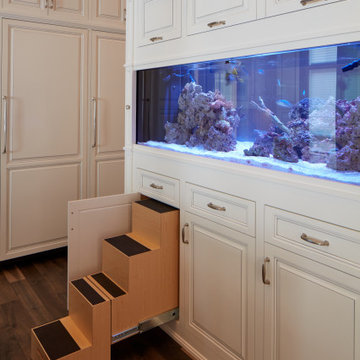
Large traditional kitchen in Omaha with a submerged sink, raised-panel cabinets, white cabinets, granite worktops, multi-coloured splashback, mosaic tiled splashback, integrated appliances, medium hardwood flooring, multiple islands, brown floors and grey worktops.

The beautiful lake house that finally got the beautiful kitchen to match. A sizable project that involved removing walls and reconfiguring spaces with the goal to create a more usable space for this active family that loves to entertain. The kitchen island is massive - so much room for cooking, projects and entertaining. The family loves their open pantry - a great functional space that is easy to access everything the family needs from a coffee bar to the mini bar complete with ice machine and mini glass front fridge. The results of a great collaboration with the homeowners who had tricky spaces to work with.

Paint by Sherwin Williams
Body Color - Wool Skein - SW 6148
Flex Suite Color - Universal Khaki - SW 6150
Downstairs Guest Suite Color - Silvermist - SW 7621
Downstairs Media Room Color - Quiver Tan - SW 6151
Exposed Beams & Banister Stain - Northwood Cabinets - Custom Truffle Stain
Gas Fireplace by Heat & Glo
Flooring & Tile by Macadam Floor & Design
Hardwood by Shaw Floors
Hardwood Product Kingston Oak in Tapestry
Carpet Products by Dream Weaver Carpet
Main Level Carpet Cosmopolitan in Iron Frost
Downstairs Carpet Santa Monica in White Orchid
Kitchen Backsplash by Z Tile & Stone
Tile Product - Textile in Ivory
Kitchen Backsplash Mosaic Accent by Glazzio Tiles
Tile Product - Versailles Series in Dusty Trail Arabesque Mosaic
Sinks by Decolav
Slab Countertops by Wall to Wall Stone Corp
Main Level Granite Product Colonial Cream
Downstairs Quartz Product True North Silver Shimmer
Windows by Milgard Windows & Doors
Window Product Style Line® Series
Window Supplier Troyco - Window & Door
Window Treatments by Budget Blinds
Lighting by Destination Lighting
Interior Design by Creative Interiors & Design
Custom Cabinetry & Storage by Northwood Cabinets
Customized & Built by Cascade West Development
Photography by ExposioHDR Portland
Original Plans by Alan Mascord Design Associates
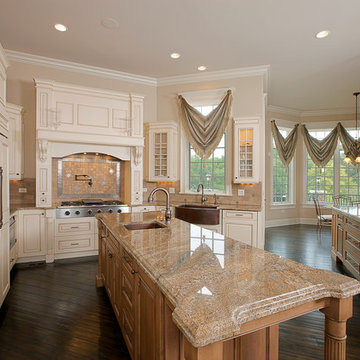
Photo of a large classic open plan kitchen in Chicago with a belfast sink, raised-panel cabinets, light wood cabinets, granite worktops, beige splashback, stone tiled splashback, integrated appliances, dark hardwood flooring and multiple islands.

Photography by IBI Designs ( http://www.ibidesigns.com/)
This is an example of a large contemporary u-shaped kitchen/diner in Miami with a submerged sink, flat-panel cabinets, light wood cabinets, granite worktops, green splashback, glass sheet splashback, integrated appliances, marble flooring, multiple islands, brown floors and green worktops.
This is an example of a large contemporary u-shaped kitchen/diner in Miami with a submerged sink, flat-panel cabinets, light wood cabinets, granite worktops, green splashback, glass sheet splashback, integrated appliances, marble flooring, multiple islands, brown floors and green worktops.
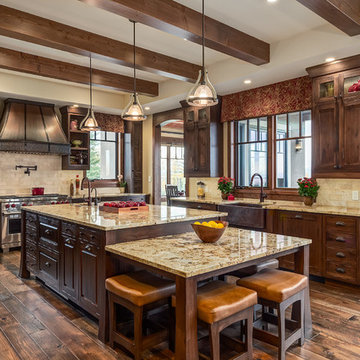
Photographer: Calgary Photos
Builder: www.timberstoneproperties.ca
Large traditional u-shaped kitchen/diner in Calgary with a belfast sink, shaker cabinets, dark wood cabinets, granite worktops, beige splashback, stone tiled splashback, integrated appliances, an island and dark hardwood flooring.
Large traditional u-shaped kitchen/diner in Calgary with a belfast sink, shaker cabinets, dark wood cabinets, granite worktops, beige splashback, stone tiled splashback, integrated appliances, an island and dark hardwood flooring.
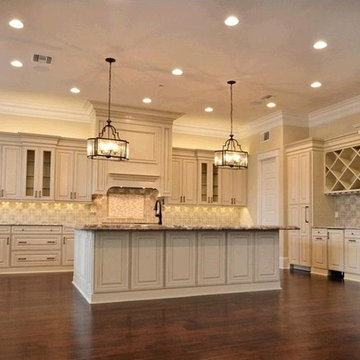
This kitchen makes a statement with the Tabarka Studio Fiorella deco backsplash shown here in Latte with silver leaf. Directly behind the stove is Encore Ceramic's Mini Crescendo brick mosaic framed by their Milford liner.
The countertops are Crema Typhoon. Cabinets provide by Jim Owens.
Designer: Wes Ulmo Interiors
Contractor: Nelson Clayton Homes
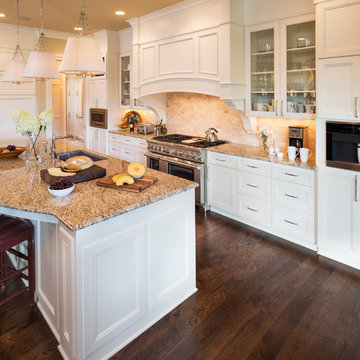
Builder: John Kraemer & Sons | Interior Design: Jennifer Hedberg of Exquisite Interiors | Photography: Jim Kruger of Landmark Photography
This is an example of a world-inspired kitchen in Minneapolis with white cabinets, granite worktops, beige splashback, stone tiled splashback, integrated appliances and dark hardwood flooring.
This is an example of a world-inspired kitchen in Minneapolis with white cabinets, granite worktops, beige splashback, stone tiled splashback, integrated appliances and dark hardwood flooring.
Kitchen with Granite Worktops and Integrated Appliances Ideas and Designs
7