Kitchen with Granite Worktops and Integrated Appliances Ideas and Designs
Refine by:
Budget
Sort by:Popular Today
101 - 120 of 22,460 photos
Item 1 of 3
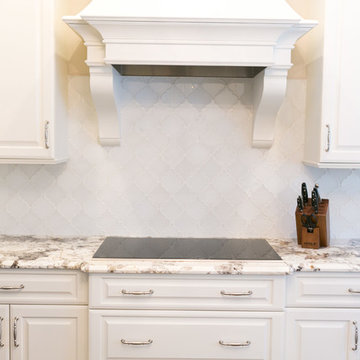
New homeowners wanted to update the kitchen before moving in. KBF replaced all the flooring with a mid-tone plank engineered wood, and designed a gorgeous new kitchen that is truly the centerpiece of the home. The crystal chandelier over the center island is the first thing you notice when you enter the space, but there is so much more to see! The architectural details include corbels on the range hood, cabinet panels and matching hardware on the integrated fridge, crown molding on cabinets of varying heights, creamy granite countertops with hints of gray, black, brown and sparkle, and a glass arabasque tile backsplash to reflect the sparkle from that stunning chandelier.
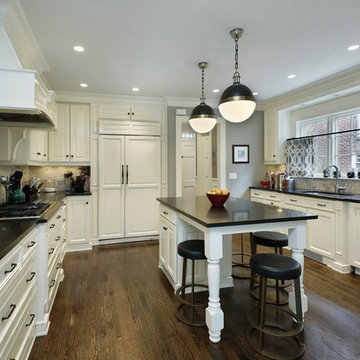
Larry Malvin
Bohemian kitchen/diner in Chicago with a submerged sink, raised-panel cabinets, white cabinets, granite worktops, beige splashback, marble splashback, integrated appliances, dark hardwood flooring and an island.
Bohemian kitchen/diner in Chicago with a submerged sink, raised-panel cabinets, white cabinets, granite worktops, beige splashback, marble splashback, integrated appliances, dark hardwood flooring and an island.

Design ideas for an expansive mediterranean open plan kitchen in Miami with a submerged sink, beaded cabinets, white cabinets, granite worktops, multi-coloured splashback, ceramic splashback, integrated appliances, limestone flooring and multiple islands.
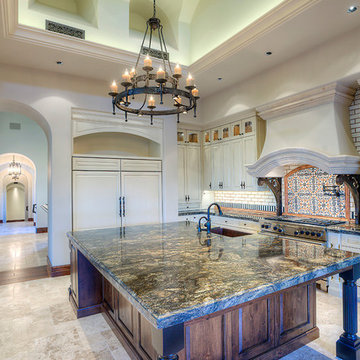
We absolutely adore this kitchen's arched entryways, the integrated appliances (built-in fridge!), white painted cabinets, ceiling design, and granite countertops.
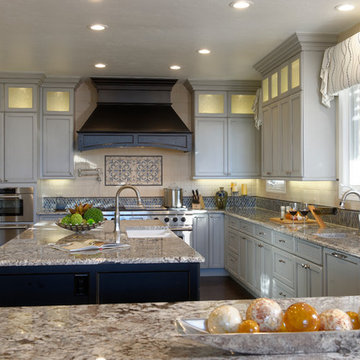
Warren Jordan
This is an example of a medium sized farmhouse u-shaped open plan kitchen in Denver with a belfast sink, shaker cabinets, beige cabinets, granite worktops, beige splashback, metro tiled splashback, integrated appliances, dark hardwood flooring and multiple islands.
This is an example of a medium sized farmhouse u-shaped open plan kitchen in Denver with a belfast sink, shaker cabinets, beige cabinets, granite worktops, beige splashback, metro tiled splashback, integrated appliances, dark hardwood flooring and multiple islands.

Photo © Wittefini
Medium sized traditional grey and white l-shaped open plan kitchen in Chicago with a submerged sink, recessed-panel cabinets, white cabinets, grey splashback, metro tiled splashback, an island, granite worktops, integrated appliances, medium hardwood flooring and beige floors.
Medium sized traditional grey and white l-shaped open plan kitchen in Chicago with a submerged sink, recessed-panel cabinets, white cabinets, grey splashback, metro tiled splashback, an island, granite worktops, integrated appliances, medium hardwood flooring and beige floors.

This is an example of an expansive traditional kitchen in Denver with a submerged sink, glass-front cabinets, medium wood cabinets, granite worktops, multi-coloured splashback, ceramic splashback, integrated appliances, terracotta flooring, an island and brown floors.
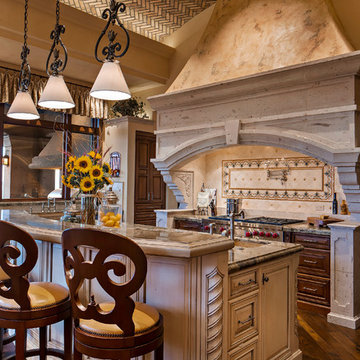
Mediterranean kitchen in Phoenix with a belfast sink, raised-panel cabinets, granite worktops, integrated appliances, medium hardwood flooring and an island.
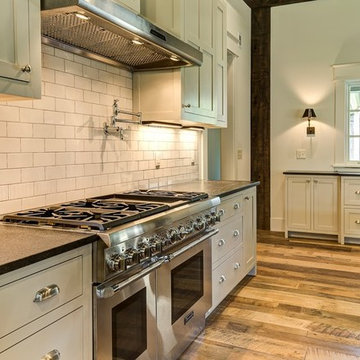
This is an example of a country u-shaped open plan kitchen in Other with a belfast sink, shaker cabinets, grey cabinets, granite worktops, white splashback, metro tiled splashback, integrated appliances, light hardwood flooring and an island.

Designed with an open floor plan and layered outdoor spaces, the Onaway is a perfect cottage for narrow lakefront lots. The exterior features elements from both the Shingle and Craftsman architectural movements, creating a warm cottage feel. An open main level skillfully disguises this narrow home by using furniture arrangements and low built-ins to define each spaces’ perimeter. Every room has a view to each other as well as a view of the lake. The cottage feel of this home’s exterior is carried inside with a neutral, crisp white, and blue nautical themed palette. The kitchen features natural wood cabinetry and a long island capped by a pub height table with chairs. Above the garage, and separate from the main house, is a series of spaces for plenty of guests to spend the night. The symmetrical bunk room features custom staircases to the top bunks with drawers built in. The best views of the lakefront are found on the master bedrooms private deck, to the rear of the main house. The open floor plan continues downstairs with two large gathering spaces opening up to an outdoor covered patio complete with custom grill pit.
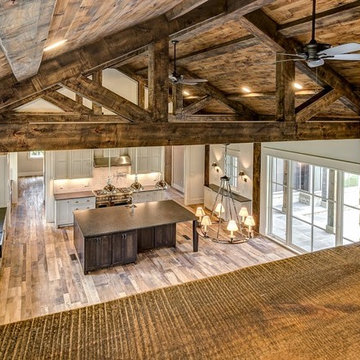
Farmhouse u-shaped open plan kitchen in Other with a belfast sink, shaker cabinets, grey cabinets, granite worktops, grey splashback, integrated appliances, an island, metro tiled splashback and light hardwood flooring.

There is a lot to consider when designing a kitchen for a busy family. The kitchen is the centre of family life which means it's important to create a space that all the family can enjoy at the same time.
Our brief was to design and create a kitchen that is both practical and beautiful for a busy working family, who enjoy socialising and entertaining guests.
The result: "The new kitchen has really made a difference to day to day life, the end result has exceeded our expectations."

Expansive traditional u-shaped open plan kitchen in Atlanta with a submerged sink, flat-panel cabinets, beige cabinets, granite worktops, brown splashback, stone tiled splashback, integrated appliances, limestone flooring and an island.
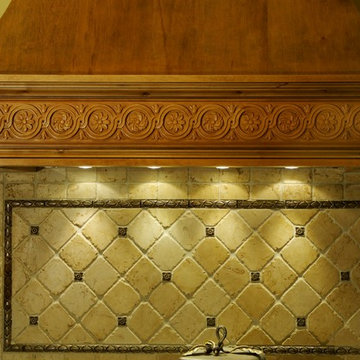
Photo of an expansive classic l-shaped kitchen/diner in Philadelphia with a submerged sink, recessed-panel cabinets, white cabinets, granite worktops, beige splashback, ceramic splashback, integrated appliances, ceramic flooring, an island and beige floors.

Fully renovated farmhouse kitchen with knotty cherry, all wood custom cabinetry featuring inset cabinet doors and drawer fronts, paneled dishwasher and Sub Zero refrigerator, Wolf six-burner rangetop, Wolf oven/microwave convection combo, Franke fireclay sink, oil rubbed bronze hardware, island seating for four, open floor plan, mini pebble stone back splash, river rock floor, island bookcase, lapidus granite, stucco walls and pendant lighting,
Photo: Jason Jasienowski

The keeping room, adjacent to the kitchen, creates a cozy gathering place for reading with four leather Hancock and Moore club chairs gathered around a round vintage cocktail table. Pillows are done in fabrics to compliment the Persian rug and the custom wool plaid drapes with fabric from Ralph Lauren. Hand-forged drapery hardware blends effortlessly with the stained trim, tongue and groove ceiling, The room overlooks the scenic mountain view and the screened in porch complete with wood burning fireplace. The kitchen is splendid with knotty alder custom cabinets, handmade peeled bark legs were crafted to support the chiseled edge granite. A hammered copper farm sink compliments the custom copper range hood while the slate backsplash adds color. Barstools from Old Hickory, also with peeled bark frames are upholstered in a casual red and gold fabric back with brown leather seats. A vintage Persian runner is between the range and sink to effortlessly blend all the colors together.
Designed by Melodie Durham of Durham Designs & Consulting, LLC.
Photo by Livengood Photographs [www.livengoodphotographs.com/design].

At first glance this rustic kitchen looks so authentic, one would think it was constructed 100 years ago. Situated in the Rocky Mountains, this second home is the gathering place for family ski vacations and is the definition of luxury among the beautiful yet rough terrain. A hand-forged hood boldly stands in the middle of the room, commanding attention even through the sturdy log beams both above and to the sides of the work/gathering space. The view just might get jealous of this kitchen!
Project specs: Custom cabinets by Premier Custom-Built, constructed out of quartered oak. Sub Zero refrigerator and Wolf 48” range. Pendants and hood by Dragon Forge in Colorado.
(Photography, Kimberly Gavin)

Inspiration for a large traditional u-shaped enclosed kitchen in Tampa with a belfast sink, beaded cabinets, white cabinets, granite worktops, white splashback, limestone flooring, an island, metro tiled splashback, integrated appliances and beige floors.

Our custom homes are built on the Space Coast in Brevard County, FL in the growing communities of Melbourne, FL and Viera, FL. As a custom builder in Brevard County we build custom homes in the communities of Wyndham at Duran, Charolais Estates, Casabella, Fairway Lakes and on your own lot.

This open plan kitchen features a stunning granite worktop which is matched with a tall splashback, creating a timeless elegant look. Wooden painted cabinets provide maximum storage and the classic kitchen is laid out to be both functional and comfortable. The extractor fan, integrated into the ceiling, together with fully integrated appliances, add the contemporary touch to this elegant, classical style of kitchen.
Kitchen with Granite Worktops and Integrated Appliances Ideas and Designs
6